Idées déco de cuisines avec plan de travail en marbre et un plafond décaissé
Trier par :
Budget
Trier par:Populaires du jour
161 - 180 sur 949 photos
1 sur 3
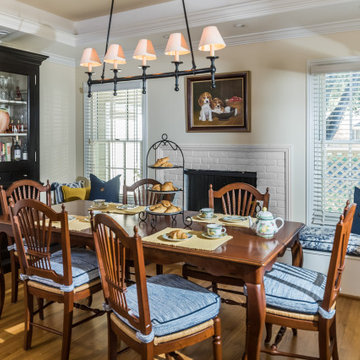
It is sometimes a surprise what beauty can lurk under the surface of a room. A client with a 1970s kitchen and eat-in area cut up by an unwieldy peninsula was desperate for it to reflect her love of all things English-and-French-Manor-Home.
Working closely with my client, we removed the peninsula in favor of a lovely free-standing island that we painted a shade of French Blue. This is topped with Old World sink hardware (note the ceramic HOT and COLD medallions on the faucets!) and a gorgeous marble counter with a very special edge profile that evokes an antique French Boulangerie counter from the 1910s. Pendants with patinaed metal shades over the island further the charming Old World feel. Handmade white and blue tiles laid in a quilted diamond pattern cover the backsplash, and the remainder of the cabinetry at the perimeter is in a warm cream tone.
The eat-in near the fireplace got a cozy treatment with custom seat cushions and window seat bench cushions in a classic blue-and-white Toile de Jouy matching the island stools.
The nearby living room got a similar treatment. We removed dark wood paneling and dark carpeting in favor of a light sky blue wall and lighter wood flooring. A new rug with the appearance of an heirloom, a new grand-scaled sofa, and some of my client’s precious antiques helped take the room from 70s rec room to English Sitting Room.
Photo: Bernardo Grijalva
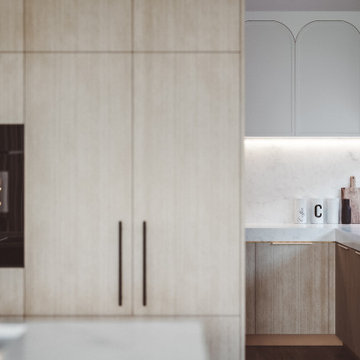
Continuing the story of this captivating kitchen from a fresh angle, the blend of contemporary veneer and classic shaker-style cabinet doors remains effortlessly chic.
The mesmerizing arches on the island and wall cabinets create a harmonious design rhythm that beckons you to explore further. Every view reveals a new layer of its timeless appeal.
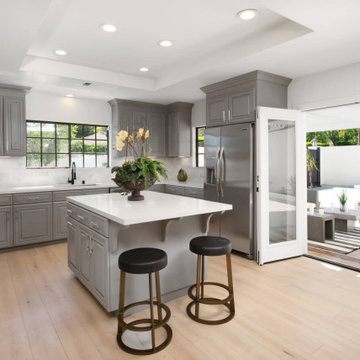
Midcentury modern kitchen from our Encino home remodel. Gray cabinetry, marble kitchen backsplash, kitchen island with seating, large sink and bay window. All stainless steel appliances. Inset under-cabinet lighting over marble countertops. French doors lead to inviting patio space outside. Open floor plan connects with family room. Tray ceiling.
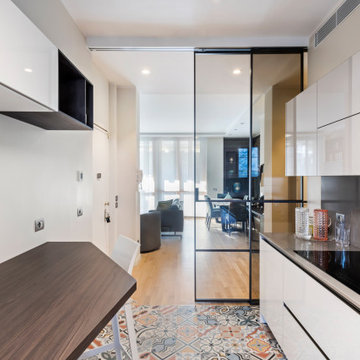
Evoluzione di un progetto di ristrutturazione completa appartamento da 110mq
Aménagement d'une cuisine parallèle et grise et blanche contemporaine fermée et de taille moyenne avec un évier 1 bac, un placard à porte plane, des portes de placard blanches, plan de travail en marbre, une crédence beige, une crédence en marbre, un électroménager blanc, un sol en carrelage de céramique, un sol multicolore, un plan de travail beige et un plafond décaissé.
Aménagement d'une cuisine parallèle et grise et blanche contemporaine fermée et de taille moyenne avec un évier 1 bac, un placard à porte plane, des portes de placard blanches, plan de travail en marbre, une crédence beige, une crédence en marbre, un électroménager blanc, un sol en carrelage de céramique, un sol multicolore, un plan de travail beige et un plafond décaissé.
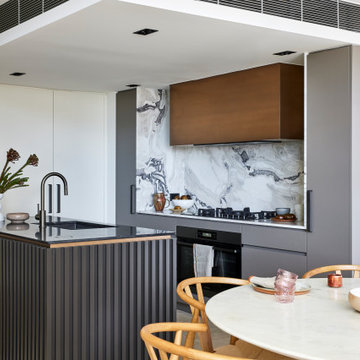
A small kitchen which is rich in texture and dimension. A dark slatted island is offset with a brass rangehood feature and marble benchtops and splash back.
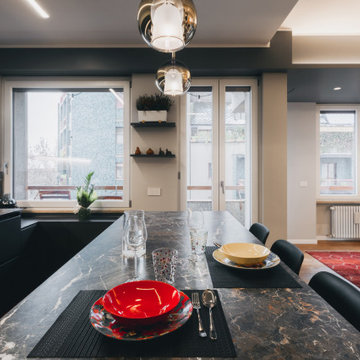
Vista della cucina con colonne in rovere termo cotto, top in marmo Grey Saint Laurent, basi e penisola in laccato grigio antracite. Cesar cucine. Le lampade che illuminano la penisola sono le Glo di Pentalight.
Foto di Simone Marulli
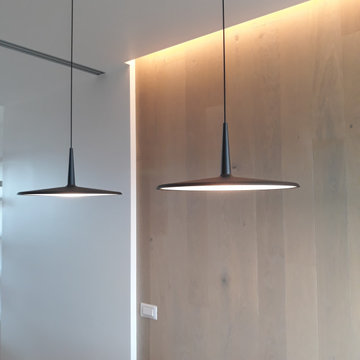
Cette image montre une petite cuisine américaine linéaire design avec un évier encastré, un placard à porte plane, plan de travail en marbre, un électroménager en acier inoxydable, parquet clair, îlot, plan de travail noir et un plafond décaissé.
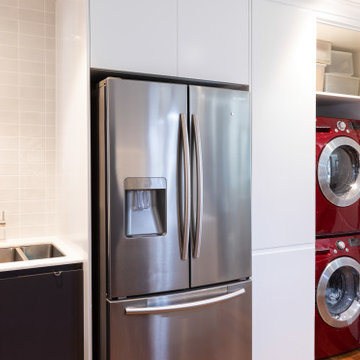
A modern medium size kitchen in an apartment with a combined laundry.
Fresh white polyurethane finish on the cabinetry combined with the cool mid to dark tones grey of laminex Gunmetal.
20mm white Statuario Marble bench top with subway tiled splash back .
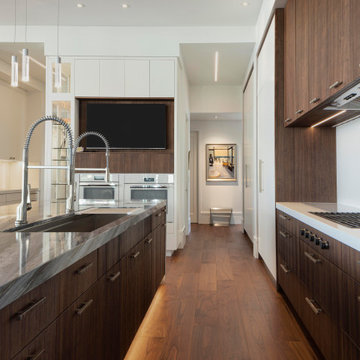
Réalisation d'une grande cuisine ouverte parallèle et encastrable méditerranéenne en bois brun avec un évier encastré, un placard à porte plane, plan de travail en marbre, une crédence en marbre, un sol en bois brun, îlot et un plafond décaissé.
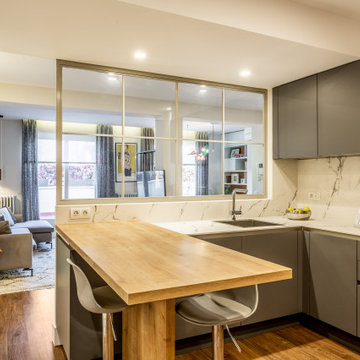
Cette photo montre une cuisine ouverte beige et blanche tendance en U de taille moyenne avec un évier encastré, un placard à porte plane, des portes de placard grises, plan de travail en marbre, une crédence blanche, une crédence en marbre, un électroménager en acier inoxydable, sol en stratifié, îlot, un sol marron, un plan de travail blanc et un plafond décaissé.
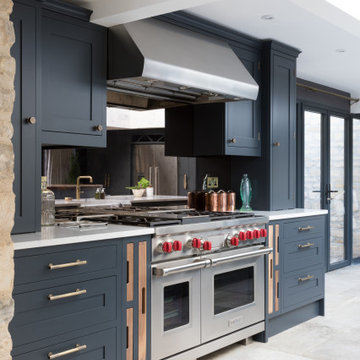
Our clients created a new glazed link between two parts of their home and wanted to relocate the kitchen within this space, integrating it with their existing dining area. It was important to them – and to us – that our design was in keeping with the period property, and the end result was magnificent fusion between old and new, creating a fluid link to the rest of their home.
The large breakfast bar was finished in solid American walnut and incorporated a bespoke pop-up gin bar, another playful touch. This makes for a stunning showpiece, a surprising feature that acts as a real talking point.
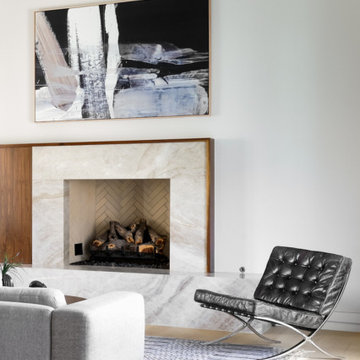
Modern Luxury Black, White, and Wood Kitchen By Darash design in Hartford Road - Austin, Texas home renovation project - featuring Dark and, Warm hues coming from the beautiful wood in this kitchen find balance with sleek no-handle flat panel matte Black kitchen cabinets, White Marble countertop for contrast. Glossy and Highly Reflective glass cabinets perfect storage to display your pretty dish collection in the kitchen. With stainless steel kitchen panel wall stacked oven and a stainless steel 6-burner stovetop. This open concept kitchen design Black, White and Wood color scheme flows from the kitchen island with wooden bar stools to all through out the living room lit up by the perfectly placed windows and sliding doors overlooking the nature in the perimeter of this Modern house, and the center of the great room --the dining area where the beautiful modern contemporary chandelier is placed in a lovely manner.
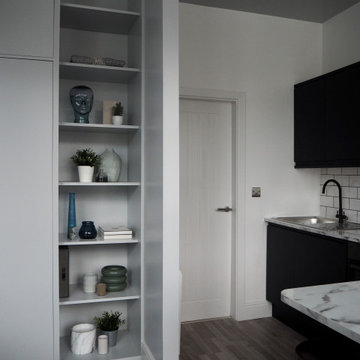
Réalisation d'une cuisine ouverte minimaliste en L de taille moyenne avec un évier intégré, un placard à porte plane, des portes de placard bleues, plan de travail en marbre, une crédence blanche, une crédence en céramique, un électroménager en acier inoxydable, sol en stratifié, aucun îlot, un sol gris, un plan de travail blanc et un plafond décaissé.
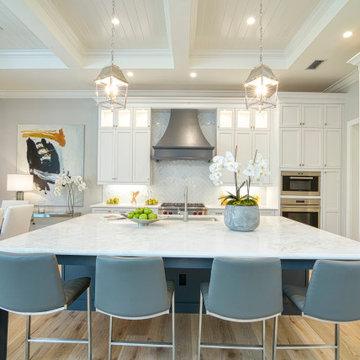
Idées déco pour une cuisine américaine classique en U avec un évier encastré, un placard avec porte à panneau encastré, des portes de placard blanches, plan de travail en marbre, une crédence blanche, un électroménager en acier inoxydable, un sol en bois brun, îlot, un sol marron, un plafond en lambris de bois et un plafond décaissé.
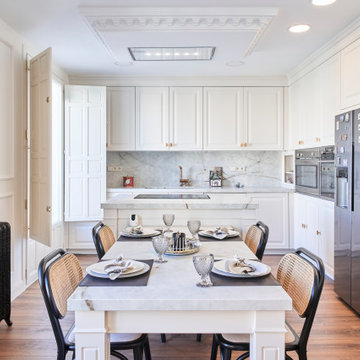
Cette photo montre une grande cuisine ouverte beige et blanche chic en bois clair avec un évier 1 bac, plan de travail en marbre, un électroménager en acier inoxydable, un sol en bois brun, îlot, un sol marron, un plan de travail blanc et un plafond décaissé.
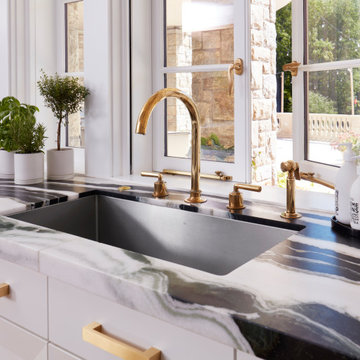
A DEANE client returned in 2022 for an update to their kitchen remodel project from 2006. This incredible transformation was driven by the desire to create a glamorous space for both cooking and entertaining. The frameless cabinetry with a mitered door and satin brass hardware is deliberately understated to highlight the marble. Dramatic and bold, the continuous, book-matched Panda White marble was used throughout the open footprint, including the fireplace surround, to give the space a cohesive feel. The custom, tapered hood, also covered in Panda White is a commanding centerpiece. The expansive space allowed for two waterfall-edge islands with mitered countertops - one for cooking with black-stained oak cabinets for storage and a prep sink, and the second to seat 6 for dining, which replaced the original informal eating area. A tray ceiling with wallpaper detailing elegantly frames both together.
No detail was overlooked in the design process. A coffee station with retractable doors and beverage drawers was situated to graciously welcome guests. A Wolf 60” range, walnut interiors, customized drawer inserts, unlacquered brass finishes and a Galley Workstation elevate this kitchen into a truly sophisticated space.
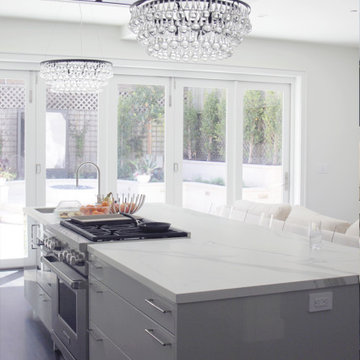
The client came to us looking to update their kitchen and kitchenette in order to match recent changes made to the rest of their 1905 Cow Hollow home. Their goal? Build a space that was impressive and grand.
We chose classic luxury cues—golds and marbles—for the two kitchens and consulted on colors, light fixtures, and furniture throughout the rest of their home to marry the various spaces.
In the main kitchen, we created a focal point using a faux marble Calacatta Neolith bookmatch backsplash, an impactful piece that created that arresting effect the client sought at half the cost of real marble.
We paired that with simple, understated but rich accessories, like a sleek and simple oven hood that wouldn’t obstruct the backsplash and glossy, sterling grey cabinets with polished nickel accents. For a final touch of flair, we hung two ochre NYC 3-Tier Pear Chandeliers.
Together, these pieces cemented the look. High-Chic. Simple. Modern. Iconic.
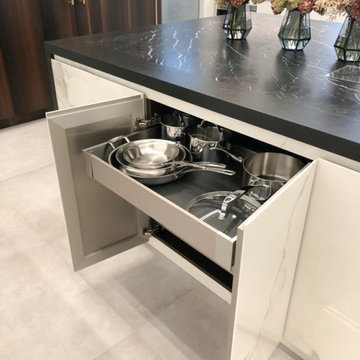
Exemple d'une grande cuisine américaine moderne en U avec un évier encastré, un placard à porte plane, des portes de placard blanches, plan de travail en marbre, une crédence blanche, une crédence en marbre, un électroménager noir, un sol en carrelage de porcelaine, îlot, un sol beige, plan de travail noir et un plafond décaissé.
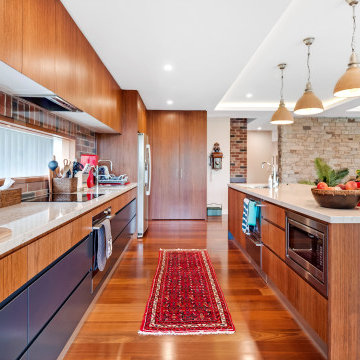
Aménagement d'une très grande cuisine ouverte parallèle bord de mer en bois brun avec un évier 2 bacs, un placard à porte affleurante, plan de travail en marbre, une crédence multicolore, une crédence en brique, un électroménager en acier inoxydable, un sol en bois brun, îlot, un sol marron, un plan de travail blanc et un plafond décaissé.
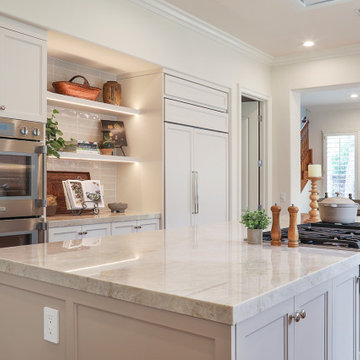
Cette image montre une grande cuisine américaine parallèle traditionnelle avec un évier posé, un placard à porte shaker, des portes de placard blanches, plan de travail en marbre, une crédence beige, une crédence en céramique, un électroménager en acier inoxydable, parquet foncé, îlot, un sol marron, un plan de travail blanc et un plafond décaissé.
Idées déco de cuisines avec plan de travail en marbre et un plafond décaissé
9