Idées déco de cuisines avec plan de travail en marbre et un sol en carrelage de céramique
Trier par :
Budget
Trier par:Populaires du jour
1 - 20 sur 5 451 photos
1 sur 3
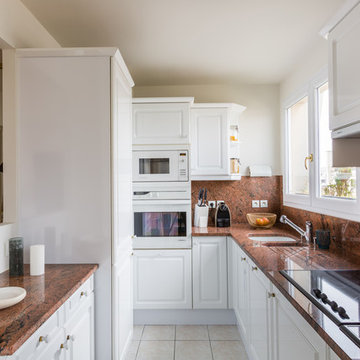
La cuisine a été conservée. Des ouvertures ont été crées de la cuisine vers l'entrée et de la cuisine vers le séjour afin d'ouvrir la cuisine sur la pièce de vie et lui donner plus de moderniser. Une couleur Champagne a été choisie pour donner un côté chic à cette cuisine.

Un chantier entièrement mené à distance. Notre client, pour des raisons professionnelles, est souvent en déplacement à l’étranger. Ce chantier, qui met le vert à l’honneur, a donc été piloté entièrement à distance. Terminé dans les temps, il a été finalisé juste avant la naissance du petit dernier de la famille !

cuisine facade placage chene, plan de travail marbre noir
Cette photo montre une petite cuisine tendance en L et bois clair fermée avec un évier 1 bac, un placard à porte affleurante, plan de travail en marbre, une crédence noire, une crédence en marbre, un électroménager en acier inoxydable, un sol en carrelage de céramique, aucun îlot, un sol gris, plan de travail noir, un plafond en bois et fenêtre au-dessus de l'évier.
Cette photo montre une petite cuisine tendance en L et bois clair fermée avec un évier 1 bac, un placard à porte affleurante, plan de travail en marbre, une crédence noire, une crédence en marbre, un électroménager en acier inoxydable, un sol en carrelage de céramique, aucun îlot, un sol gris, plan de travail noir, un plafond en bois et fenêtre au-dessus de l'évier.
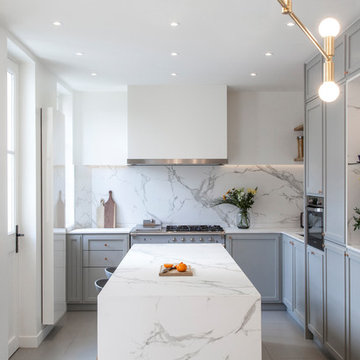
Photo : BCDF Studio
Cette image montre une cuisine américaine encastrable design en L de taille moyenne avec des portes de placard grises, une crédence blanche, îlot, un sol gris, un plan de travail blanc, un évier encastré, un placard à porte shaker, plan de travail en marbre, une crédence en marbre et un sol en carrelage de céramique.
Cette image montre une cuisine américaine encastrable design en L de taille moyenne avec des portes de placard grises, une crédence blanche, îlot, un sol gris, un plan de travail blanc, un évier encastré, un placard à porte shaker, plan de travail en marbre, une crédence en marbre et un sol en carrelage de céramique.

Cette photo montre une cuisine américaine bord de mer en bois clair avec un évier de ferme, plan de travail en marbre, un électroménager en acier inoxydable, un sol en carrelage de céramique, un sol gris, une crédence en marbre et îlot.

This bought off plan 9 year old home lacked all personality for my clients, option A,B,C in these new developments end up needing a lot of personalisation. we removed the entire kitchen/dining area and flooring. It was far from desireable. Now with new warming underfloor heating throughout, bright and fresh new palette, bespoke built furniture and a totally NEW layout. This Home is more than they have ever wanted! its incredible and the space also feels so much larger due to the design planned and products used. Finished to an excellent standard with our trade team.

The Atherton House is a family compound for a professional couple in the tech industry, and their two teenage children. After living in Singapore, then Hong Kong, and building homes there, they looked forward to continuing their search for a new place to start a life and set down roots.
The site is located on Atherton Avenue on a flat, 1 acre lot. The neighboring lots are of a similar size, and are filled with mature planting and gardens. The brief on this site was to create a house that would comfortably accommodate the busy lives of each of the family members, as well as provide opportunities for wonder and awe. Views on the site are internal. Our goal was to create an indoor- outdoor home that embraced the benign California climate.
The building was conceived as a classic “H” plan with two wings attached by a double height entertaining space. The “H” shape allows for alcoves of the yard to be embraced by the mass of the building, creating different types of exterior space. The two wings of the home provide some sense of enclosure and privacy along the side property lines. The south wing contains three bedroom suites at the second level, as well as laundry. At the first level there is a guest suite facing east, powder room and a Library facing west.
The north wing is entirely given over to the Primary suite at the top level, including the main bedroom, dressing and bathroom. The bedroom opens out to a roof terrace to the west, overlooking a pool and courtyard below. At the ground floor, the north wing contains the family room, kitchen and dining room. The family room and dining room each have pocketing sliding glass doors that dissolve the boundary between inside and outside.
Connecting the wings is a double high living space meant to be comfortable, delightful and awe-inspiring. A custom fabricated two story circular stair of steel and glass connects the upper level to the main level, and down to the basement “lounge” below. An acrylic and steel bridge begins near one end of the stair landing and flies 40 feet to the children’s bedroom wing. People going about their day moving through the stair and bridge become both observed and observer.
The front (EAST) wall is the all important receiving place for guests and family alike. There the interplay between yin and yang, weathering steel and the mature olive tree, empower the entrance. Most other materials are white and pure.
The mechanical systems are efficiently combined hydronic heating and cooling, with no forced air required.

Aménagement d'une cuisine américaine linéaire et encastrable classique de taille moyenne avec un évier posé, un placard à porte vitrée, des portes de placard noires, plan de travail en marbre, une crédence verte, une crédence en céramique, un sol en carrelage de céramique, îlot, un sol gris et un plan de travail vert.

Aménagement d'une cuisine ouverte linéaire contemporaine en bois brun avec un évier encastré, un placard à porte plane, plan de travail en marbre, une crédence blanche, une crédence en marbre, un électroménager en acier inoxydable, un sol en carrelage de céramique, îlot, un sol gris et un plan de travail blanc.

Réalisation d'une cuisine américaine design de taille moyenne avec un évier encastré, un placard à porte plane, des portes de placard blanches, plan de travail en marbre, une crédence blanche, un électroménager en acier inoxydable, un sol en carrelage de céramique, îlot, un sol multicolore et un plan de travail blanc.
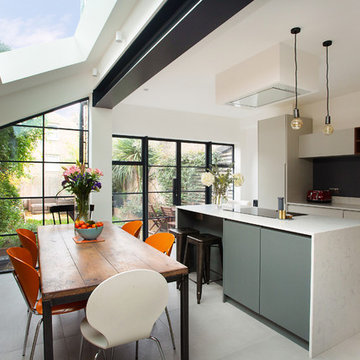
Fine House Photography
Idée de décoration pour une cuisine ouverte nordique de taille moyenne avec un placard à porte plane, des portes de placard grises, plan de travail en marbre, un sol en carrelage de céramique, îlot, un sol gris et un plan de travail blanc.
Idée de décoration pour une cuisine ouverte nordique de taille moyenne avec un placard à porte plane, des portes de placard grises, plan de travail en marbre, un sol en carrelage de céramique, îlot, un sol gris et un plan de travail blanc.
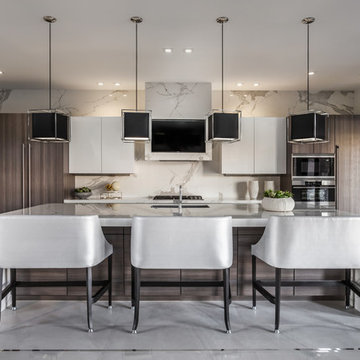
Kitchen By 2id Interiors
Photo Credits Emilio Collavino
Inspiration pour une grande cuisine design avec un placard à porte plane, plan de travail en marbre, une crédence blanche, une crédence en marbre, un électroménager en acier inoxydable, un sol en carrelage de céramique, îlot, un plan de travail blanc, un évier encastré, des portes de placard blanches et un sol gris.
Inspiration pour une grande cuisine design avec un placard à porte plane, plan de travail en marbre, une crédence blanche, une crédence en marbre, un électroménager en acier inoxydable, un sol en carrelage de céramique, îlot, un plan de travail blanc, un évier encastré, des portes de placard blanches et un sol gris.

New galley kitchen fits existing footprint without changes to the exterior. The plan was tweaked, changing doors and removing a brick flue, but had little impact on adjoining dining and living rooms.

Aménagement d'une cuisine américaine éclectique avec un évier posé, des portes de placard beiges, plan de travail en marbre, une crédence bleue, un sol en carrelage de céramique, îlot, un sol noir et un plan de travail beige.
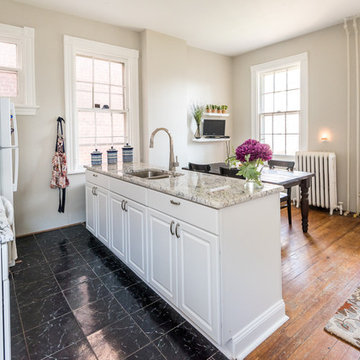
Aménagement d'une petite cuisine américaine parallèle contemporaine avec un placard avec porte à panneau surélevé, des portes de placard blanches, plan de travail en marbre, un évier 2 bacs, un électroménager blanc et un sol en carrelage de céramique.

In this great light and bright kitchen my client was looking for a beach look, including new floors, lots of white, and an open, airy, feel.
This kitchen complements Bathroom Remodel 06 - Bath #1 and Bathroom Remodel 06 - Bath #2 as part of the same house remodel, all with beach house in mind.

Luca Tranquilli
Réalisation d'une cuisine linéaire champêtre de taille moyenne avec un évier posé, des portes de placard bleues, une crédence bleue, un électroménager en acier inoxydable, un placard avec porte à panneau encastré, plan de travail en marbre, une crédence en céramique et un sol en carrelage de céramique.
Réalisation d'une cuisine linéaire champêtre de taille moyenne avec un évier posé, des portes de placard bleues, une crédence bleue, un électroménager en acier inoxydable, un placard avec porte à panneau encastré, plan de travail en marbre, une crédence en céramique et un sol en carrelage de céramique.
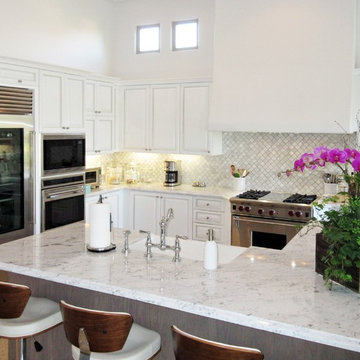
This was the darkest corner of the former kitchen. The white painted kitchen cabinets and an oak island stained gray with Carrera marble countertops create a very trendy room that is very open and light. Photography by Greg Hoppe.
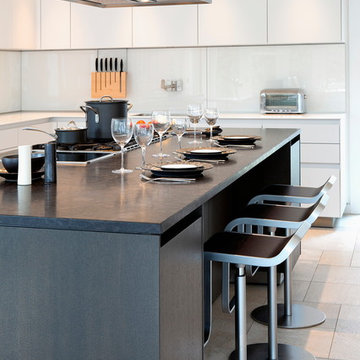
A new contemporary kitchen for a family that loves to cook. The owners ' European preferences lead to the selection of the German made cabinets by Bulthaup. The crisp cabinet styling and sophisticated engineering allowed for a clean, minimal style. White cabinets and backsplash defined the walls. Darker cabinets and appliances defined areas of focus. Folding exterior doors enabled the entire corner to open to the deck and rear yard. Remote controlled screens lower from the ceiling to create a screened breakfast area.
DLux Images
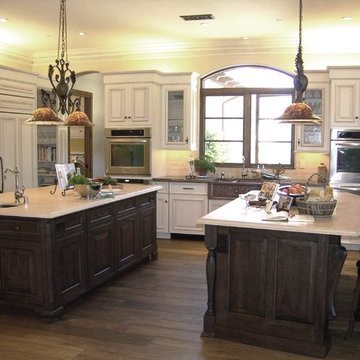
Idées déco pour une grande cuisine ouverte classique en L avec 2 îlots, un évier de ferme, un placard avec porte à panneau surélevé, des portes de placard blanches, plan de travail en marbre, une crédence beige, une crédence en carrelage de pierre, un électroménager en acier inoxydable, un sol en carrelage de céramique et un sol beige.
Idées déco de cuisines avec plan de travail en marbre et un sol en carrelage de céramique
1