Idées déco de cuisines avec plan de travail en marbre et un sol en carrelage de céramique
Trier par :
Budget
Trier par:Populaires du jour
121 - 140 sur 5 451 photos
1 sur 3
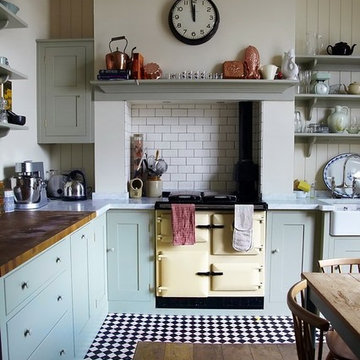
White carrara marble mixed with wood, tile, and a vintage range. This space has a retro feel with a modern twist.
Exemple d'une cuisine américaine éclectique en L de taille moyenne avec un évier de ferme, un placard à porte plane, des portes de placards vertess, plan de travail en marbre, une crédence blanche, une crédence en carrelage métro, un électroménager de couleur et un sol en carrelage de céramique.
Exemple d'une cuisine américaine éclectique en L de taille moyenne avec un évier de ferme, un placard à porte plane, des portes de placards vertess, plan de travail en marbre, une crédence blanche, une crédence en carrelage métro, un électroménager de couleur et un sol en carrelage de céramique.
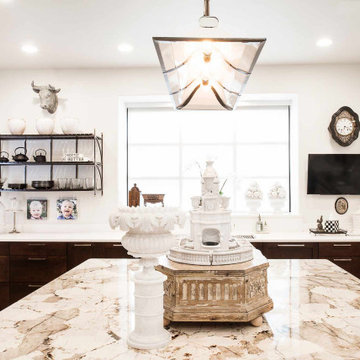
Classy Tulsa kitchen remodel with quartz and quartzite counter-tops, rich brown base cabinet storage, decorative island pendant lighting and open shelves.
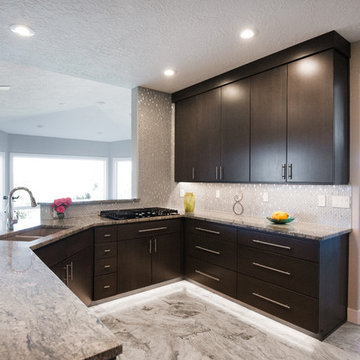
Here is the completed kitchen.
Idées déco pour une cuisine moderne en U de taille moyenne avec un évier encastré, un placard à porte plane, des portes de placard marrons, plan de travail en marbre, une crédence métallisée, une crédence en céramique, un sol en carrelage de céramique, une péninsule, un sol beige et un électroménager noir.
Idées déco pour une cuisine moderne en U de taille moyenne avec un évier encastré, un placard à porte plane, des portes de placard marrons, plan de travail en marbre, une crédence métallisée, une crédence en céramique, un sol en carrelage de céramique, une péninsule, un sol beige et un électroménager noir.
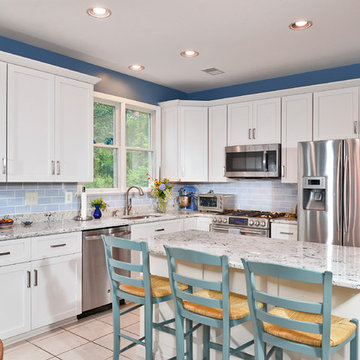
This Maryland kitchen went from brown to beachy with classic white shaker doors against a bright blue wall color. Refacing in laminate freed up budget for big improvements. Walls were removed, existing cabinets were repaired and new were cabinets added, increasing both storage and space. The shaker style doors cover a wide range of conveniences, including a tip out tray, four full extension rollout shelves, a lazy susan, pullout trash can, knife block cutlery divider and baking tray divider.
See more at https://www.kitchensaver.com/kitchen/columbia-md/
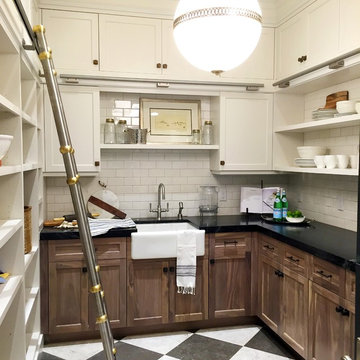
Exemple d'une grande arrière-cuisine parallèle chic avec un évier encastré, un placard avec porte à panneau encastré, des portes de placard blanches, plan de travail en marbre, une crédence blanche, une crédence en céramique, un électroménager en acier inoxydable et un sol en carrelage de céramique.
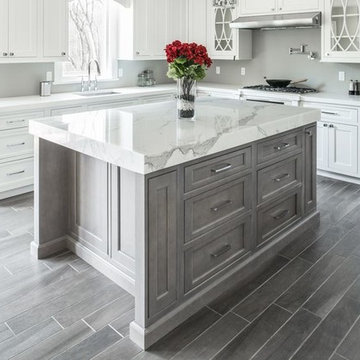
Gorgeous kitchen remodeled with Holiday Kitchens cabinetry, Traditional Beaded Inset, and Traditional Paint Grade, Nordic Paint. Kitchen Island countertop is Calcutta marble with eased edge. Island cabinetry with traditional Maple w/ Fog Finish. GE Monogram 30" Built-In Single Oven
Large Cooktop- GE Monogram 36" Stainless Steel Gas. Small Cooktop-Vernoa 12" Gas w/ Sealed Burners, Cast Iron Grates. Frigidare 19Cu. Ft. (FPRH19D7LF)
XO Under Cabinet Pro-Style Hood 36" Stainless Steel Kitchen sink, Artisan CPUZ2919 with Explore Dual Handle Pull-Down Bridge Faucet (LKEC2037). Microwave, IN CABINET:Sharp 24" Mircowave Drawer w/ Dacor 24" Warming Drawer (MRWD30S). ABOVE RANGE: GE Monogram Over Range Advantium Mircowave.

These homeowners came to us to update their kitchen, yet stay within the existing footprint. Their goal was to make the space feel more open, while also gaining better pantry storage and more continuous counter top space for preparing meals and entertaining.
We started towards achieving their goals by removing soffits around the entire room and over the island, which allowed for more storage and taller crown molding. Then we increased the open feeling of the room by removing the peninsula wall cabinets which had been a visual obstruction between the main kitchen and the dining area. This also allowed for a more functional stretch of counter on the peninsula for preparation or serving, which is complimented by another working counter that was created by cornering their double oven on the opposite side of the room. At the same time, we shortened the peninsula by a few inches to allow for better traffic flow to the dining area because it is a main route for traffic. Lastly, we made a more functional and aesthetically pleasing pantry wall by tailoring the cabinetry to their needs and creating relief with open shelves for them to display their art.
The addition of larger moldings, carved onlays and turned legs throughout the kitchen helps to create a more formal setting for entertaining. The materials that were used in the kitchen; stone floor tile, maple cabinets, granite counter tops and porcelain backsplash tile are beautiful, yet durable enough to withstand daily wear and heavy use during gatherings.
The lighting was updated to meet current technology and enhance the task and decorative lighting in the space. The can lights through the kitchen and desk area are LED cans to increase energy savings and minimize the need for light bulb changes over time. We also installed LED strip lighting below the wall cabinets to be used as task lighting and inside of glass cabinets to accent the decorative elements.
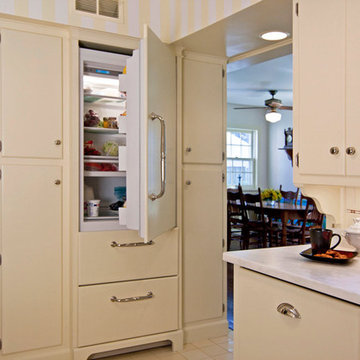
The homeowners wanted to keep the look of their old kitchen while having the best of modern living. Mosby tweaked the floorplan for better organization and function, and upgraded the appliances and finishes. At first glance, it looks like the same kitchen, but just so much better!
Half of the cabinets are original; the other half are custom replications by Mosby carpenters. Can you tell which is which?

Roundhouse Urbo and Metro matt lacquer bespoke kitchen in Farrow & Ball Moles Breath, Patinated Silver and Burnished Copper with a stainless steel worktop and larder shelf in White Fantasy. Island in horizontal grain Riverwashed Walnut Ply with worktop in White Fantasy with a sharknose profile.
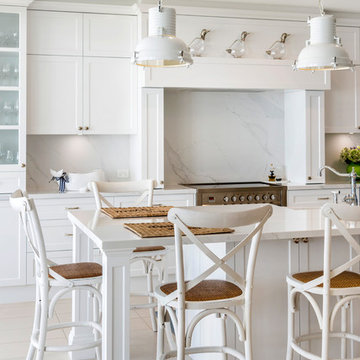
Stunning Hamptons/Coastal Kitchen featuring Castella Decade Knobs & Handles in polished nickel, designed and completed by Germancraft Cabinets, QLD.
Exemple d'une grande cuisine américaine parallèle bord de mer avec un évier de ferme, un placard à porte shaker, des portes de placard blanches, plan de travail en marbre, une crédence blanche, une crédence en marbre, un électroménager en acier inoxydable, un sol en carrelage de céramique, îlot, un sol beige et un plan de travail blanc.
Exemple d'une grande cuisine américaine parallèle bord de mer avec un évier de ferme, un placard à porte shaker, des portes de placard blanches, plan de travail en marbre, une crédence blanche, une crédence en marbre, un électroménager en acier inoxydable, un sol en carrelage de céramique, îlot, un sol beige et un plan de travail blanc.
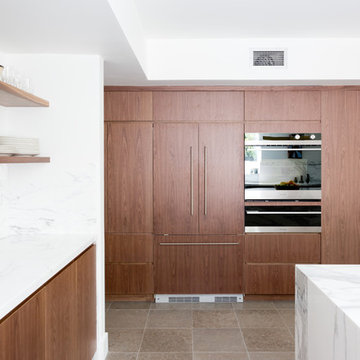
Amy Bartlam
Exemple d'une grande cuisine américaine encastrable tendance en L avec un évier encastré, un placard à porte plane, des portes de placard marrons, plan de travail en marbre, une crédence blanche, une crédence en marbre, un sol en carrelage de céramique, îlot et un sol gris.
Exemple d'une grande cuisine américaine encastrable tendance en L avec un évier encastré, un placard à porte plane, des portes de placard marrons, plan de travail en marbre, une crédence blanche, une crédence en marbre, un sol en carrelage de céramique, îlot et un sol gris.
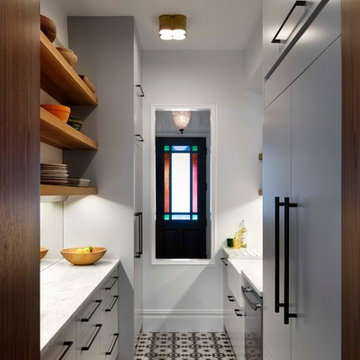
Idée de décoration pour une petite cuisine parallèle et encastrable tradition en bois foncé avec un évier de ferme, un placard à porte plane, plan de travail en marbre, une crédence miroir, un sol en carrelage de céramique et aucun îlot.
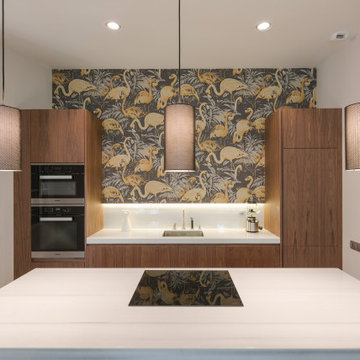
Idée de décoration pour une cuisine ouverte linéaire design en bois brun avec un évier encastré, un placard à porte plane, plan de travail en marbre, une crédence blanche, une crédence en marbre, un électroménager en acier inoxydable, un sol en carrelage de céramique, îlot, un sol gris et un plan de travail blanc.
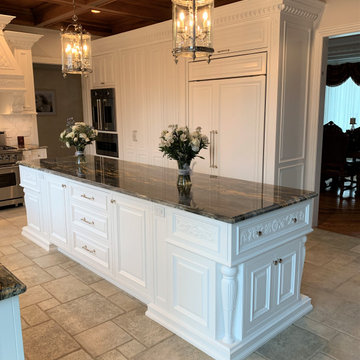
Cette photo montre une grande cuisine américaine chic en U avec un évier de ferme, un placard avec porte à panneau surélevé, des portes de placard blanches, plan de travail en marbre, une crédence blanche, fenêtre, un électroménager en acier inoxydable, un sol en carrelage de céramique, îlot, un sol beige et un plan de travail multicolore.
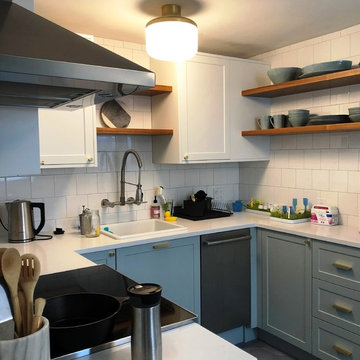
To achieve this, Nicole selected IKEA’s SEKTION cabinetry framework with IKEA MAXIMERA drawers and IKEA UTRUSTA hardware combined with custom Supermatte White shaker cabinet fronts from Semihandmade for the wall cabinets and Supermatte shaker in Agave for the base cabinetry.
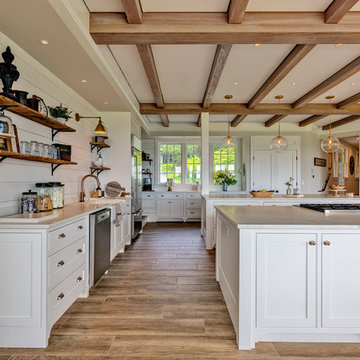
Cette photo montre une cuisine américaine nature avec un évier de ferme, un placard à porte shaker, des portes de placard blanches, plan de travail en marbre, une crédence blanche, une crédence en bois, un électroménager en acier inoxydable, un sol en carrelage de céramique, 2 îlots, un sol marron et un plan de travail blanc.
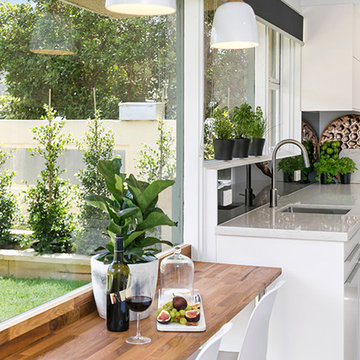
A sleek and modern marble galley kitchen has been created incorporating a oak breakfast bar to bring warmth to the space.
Cette image montre une petite cuisine américaine parallèle design avec un évier encastré, un placard à porte plane, des portes de placard blanches, plan de travail en marbre, une crédence grise, une crédence en feuille de verre, un électroménager en acier inoxydable, un sol en carrelage de céramique et aucun îlot.
Cette image montre une petite cuisine américaine parallèle design avec un évier encastré, un placard à porte plane, des portes de placard blanches, plan de travail en marbre, une crédence grise, une crédence en feuille de verre, un électroménager en acier inoxydable, un sol en carrelage de céramique et aucun îlot.
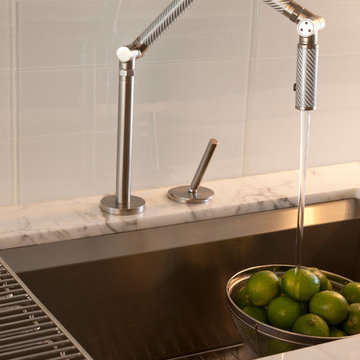
Dark espresso riff cut oak cabinetry with white opaque glass doors. Wolf ovens and sub zero refrigerator. Kohler articulating contemporary faucet.
Cette image montre une arrière-cuisine minimaliste en L et bois foncé de taille moyenne avec un évier encastré, un placard à porte plane, plan de travail en marbre, une crédence blanche, une crédence en carreau de verre, un électroménager en acier inoxydable, un sol en carrelage de céramique et aucun îlot.
Cette image montre une arrière-cuisine minimaliste en L et bois foncé de taille moyenne avec un évier encastré, un placard à porte plane, plan de travail en marbre, une crédence blanche, une crédence en carreau de verre, un électroménager en acier inoxydable, un sol en carrelage de céramique et aucun îlot.
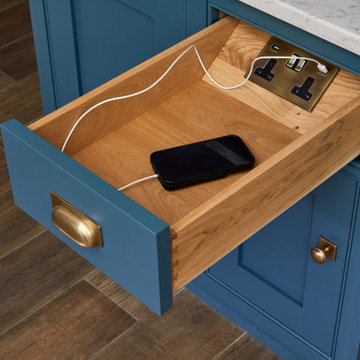
Handy drawer with charging point - to tidy away any cables.
Réalisation d'une cuisine ouverte en L de taille moyenne avec un évier encastré, un placard à porte shaker, des portes de placard bleues, plan de travail en marbre, une crédence grise, une crédence en marbre, un électroménager de couleur, un sol en carrelage de céramique, îlot, un sol marron et un plan de travail gris.
Réalisation d'une cuisine ouverte en L de taille moyenne avec un évier encastré, un placard à porte shaker, des portes de placard bleues, plan de travail en marbre, une crédence grise, une crédence en marbre, un électroménager de couleur, un sol en carrelage de céramique, îlot, un sol marron et un plan de travail gris.
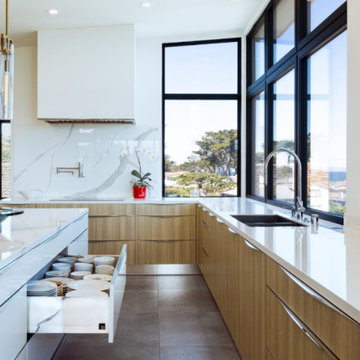
BauBox's beautiful light flat-panel oak wood cabinets elegantly complement the pristine white carrara marble countertops, creating a harmonious blend of warmth and sophistication in the kitchen.
Idées déco de cuisines avec plan de travail en marbre et un sol en carrelage de céramique
7