Idées déco de cuisines avec plan de travail en marbre et un sol en carrelage de céramique
Trier par :
Budget
Trier par:Populaires du jour
141 - 160 sur 5 451 photos
1 sur 3

Amy Bartlam
Inspiration pour une grande cuisine américaine encastrable design en L et bois brun avec un évier encastré, un placard à porte plane, plan de travail en marbre, une crédence blanche, une crédence en marbre, un sol en carrelage de céramique, îlot et un sol gris.
Inspiration pour une grande cuisine américaine encastrable design en L et bois brun avec un évier encastré, un placard à porte plane, plan de travail en marbre, une crédence blanche, une crédence en marbre, un sol en carrelage de céramique, îlot et un sol gris.
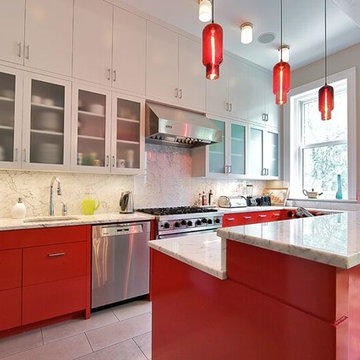
New York Custom Interior Millwork Corp.
Aménagement d'une cuisine américaine éclectique en L de taille moyenne avec un évier encastré, un placard à porte plane, des portes de placard rouges, plan de travail en marbre, une crédence blanche, une crédence en dalle de pierre, un électroménager en acier inoxydable, un sol en carrelage de céramique et îlot.
Aménagement d'une cuisine américaine éclectique en L de taille moyenne avec un évier encastré, un placard à porte plane, des portes de placard rouges, plan de travail en marbre, une crédence blanche, une crédence en dalle de pierre, un électroménager en acier inoxydable, un sol en carrelage de céramique et îlot.
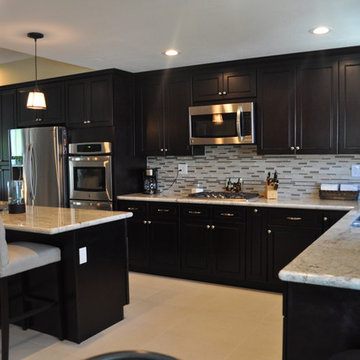
Cette photo montre une cuisine chic en L et bois foncé fermée et de taille moyenne avec un évier 2 bacs, un placard à porte shaker, plan de travail en marbre, une crédence multicolore, une crédence en carreau briquette, un électroménager en acier inoxydable, un sol en carrelage de céramique, îlot et un sol beige.

Idées déco pour une cuisine classique en U fermée et de taille moyenne avec un évier de ferme, un placard avec porte à panneau surélevé, des portes de placard beiges, plan de travail en marbre, une crédence beige, une crédence en céramique, un électroménager en acier inoxydable, un sol en carrelage de céramique, îlot, un sol beige et un plan de travail beige.
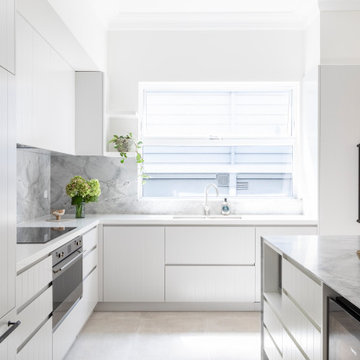
A stunning kitchen with V-groove door profiles, a super white dolomite bench top and splash back, and a pop of black feature lighting and handles
Idées déco pour une cuisine ouverte moderne en L de taille moyenne avec un évier encastré, des portes de placard blanches, plan de travail en marbre, une crédence grise, une crédence en marbre, un électroménager en acier inoxydable, un sol en carrelage de céramique, îlot, un sol beige et un plan de travail gris.
Idées déco pour une cuisine ouverte moderne en L de taille moyenne avec un évier encastré, des portes de placard blanches, plan de travail en marbre, une crédence grise, une crédence en marbre, un électroménager en acier inoxydable, un sol en carrelage de céramique, îlot, un sol beige et un plan de travail gris.
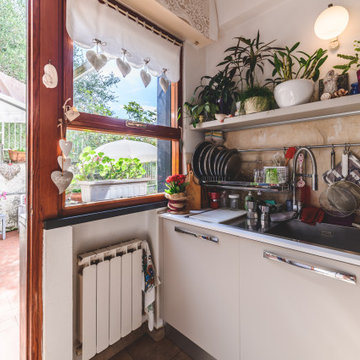
Exemple d'une petite cuisine ouverte parallèle tendance avec un évier 1 bac, des portes de placard blanches, plan de travail en marbre, une crédence grise, une crédence en marbre, un électroménager en acier inoxydable, un sol en carrelage de céramique, une péninsule, un sol gris et un plan de travail gris.
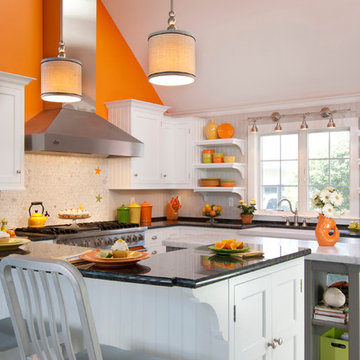
A new life for the beach cottage complete with starfish backslash.
Inspiration pour une grande cuisine américaine rustique en U avec un évier de ferme, plan de travail en marbre, une crédence blanche, une crédence en carreau de verre, un électroménager de couleur, un sol en carrelage de céramique, îlot, un placard avec porte à panneau encastré et un sol gris.
Inspiration pour une grande cuisine américaine rustique en U avec un évier de ferme, plan de travail en marbre, une crédence blanche, une crédence en carreau de verre, un électroménager de couleur, un sol en carrelage de céramique, îlot, un placard avec porte à panneau encastré et un sol gris.
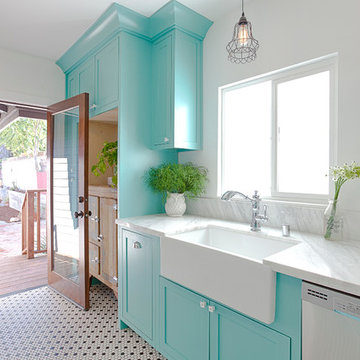
Thorough rehab of a charming 1920's craftsman bungalow in Highland Park, featuring bright, spacious kitchen with modern appliances, and delightful bursts of color
Photography by Eric Charles.
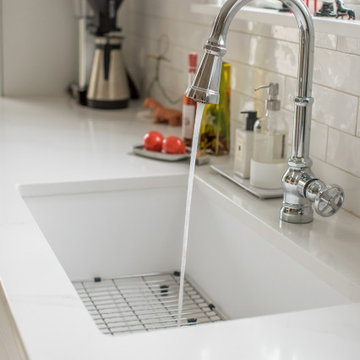
After nearly 20 years of working in a cramped and inefficient kitchen, as well a doing most of their cooking on a hotplate because of on-going issues with old appliances, our food-loving clients were more than ready for a major kitchen remodel.
Our goal was to open the kitchen and living space without compromising the architectural integrity of this gorgeous 1930’s home, allowing our clients to cook and entertain guests at the same time. We made sure to retain key elements, such as the plaster cove moulding detail, arched doorways, and glass knobs in order to maintain the look and era of the home.
Features includes a new bar and prep sink area, new appliances throughout, a cozy dog bed area incorporated into the cabinet design, shelving niche for cookbooks, magnetic cabinet door on the broom closet to display photos, a recessed television niche for the flatscreen, and radius steps with custom mosaic tile on the stair risers.
Our clients can now cook and entertain guests with ease while their beloved dog’s standby to keep the floor clean!
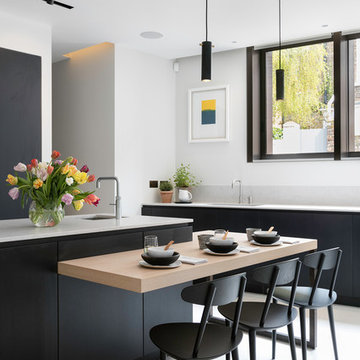
Nathalie Priem
Réalisation d'une grande cuisine américaine design en L avec un évier encastré, un placard à porte plane, des portes de placard noires, plan de travail en marbre, une crédence multicolore, une crédence en marbre, un électroménager noir, un sol en carrelage de céramique, un sol beige et 2 îlots.
Réalisation d'une grande cuisine américaine design en L avec un évier encastré, un placard à porte plane, des portes de placard noires, plan de travail en marbre, une crédence multicolore, une crédence en marbre, un électroménager noir, un sol en carrelage de céramique, un sol beige et 2 îlots.
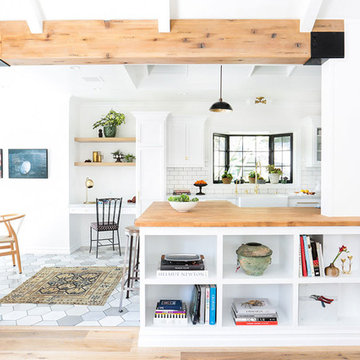
Réalisation d'une grande cuisine ouverte marine en U avec un évier de ferme, un placard avec porte à panneau encastré, des portes de placard blanches, plan de travail en marbre, une crédence blanche, une crédence en carrelage métro, un sol en carrelage de céramique et une péninsule.
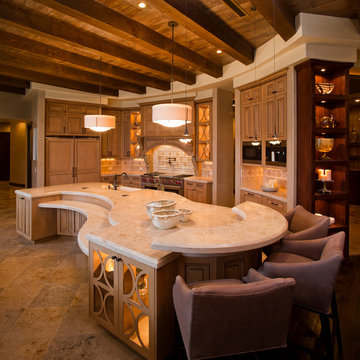
Photograph by Tim Fuller, Architect: Soloway Designs, Builder: Cutshaw construction, Interior Designer: Inspire dezigns.
Réalisation d'une grande cuisine américaine linéaire méditerranéenne en bois clair avec un évier de ferme, un placard avec porte à panneau surélevé, plan de travail en marbre, une crédence beige, une crédence en céramique, un électroménager de couleur, un sol en carrelage de céramique, îlot et un sol beige.
Réalisation d'une grande cuisine américaine linéaire méditerranéenne en bois clair avec un évier de ferme, un placard avec porte à panneau surélevé, plan de travail en marbre, une crédence beige, une crédence en céramique, un électroménager de couleur, un sol en carrelage de céramique, îlot et un sol beige.
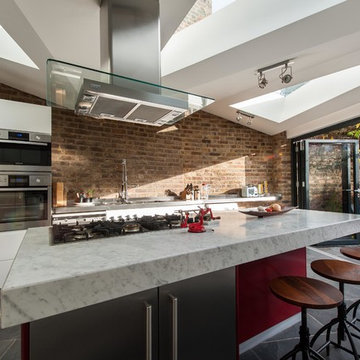
Idée de décoration pour une cuisine américaine linéaire design de taille moyenne avec un évier intégré, un placard à porte plane, des portes de placard blanches, plan de travail en marbre, un électroménager en acier inoxydable, un sol en carrelage de céramique et îlot.
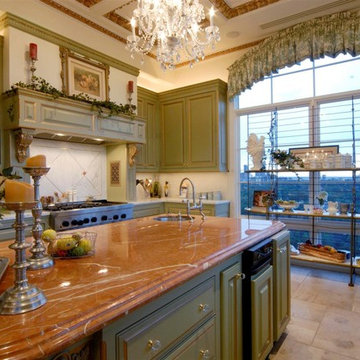
Kitchens of The French Tradition
Aménagement d'une grande cuisine américaine parallèle romantique en bois clair avec un évier 2 bacs, un placard avec porte à panneau surélevé, plan de travail en marbre, un électroménager en acier inoxydable, un sol en carrelage de céramique et îlot.
Aménagement d'une grande cuisine américaine parallèle romantique en bois clair avec un évier 2 bacs, un placard avec porte à panneau surélevé, plan de travail en marbre, un électroménager en acier inoxydable, un sol en carrelage de céramique et îlot.
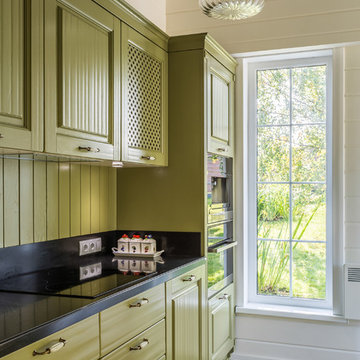
Réalisation d'une petite cuisine linéaire tradition avec des portes de placards vertess, plan de travail en marbre, un électroménager noir, un sol en carrelage de céramique, un placard avec porte à panneau surélevé, une crédence verte, une crédence en bois et un sol multicolore.
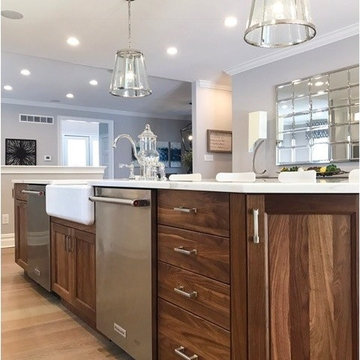
Aménagement d'une grande cuisine ouverte linéaire classique avec un placard à porte shaker, des portes de placard blanches, plan de travail en marbre, une crédence grise, une crédence en carrelage métro, un électroménager en acier inoxydable, un sol en carrelage de céramique et îlot.

This family of four love to entertain and having friends and family over. Their 1970 Rambler was getting cramped after their two daughters moved back and that was their cry for help. They also wanted to have two door garages added into their home. They had a very modern theme in mind for both exterior and interior of their project. The project started as excavating and clearing 7-9 feet of dirt allowing the driveway and new garage space. All utilities were relocated to clear area. Above this new garage space, there was the home for brand new dream kitchen for them. Trading their 10’x7′ galley kitchen with this 13’x30′ gourmet kitchen with 48″ stark blue professional gas range, a 5’x14′ center island equipped with prep sink, wine cooler, ice maker, microwave and lots of storage space. Front and back windows, 13′ cathedral ceiling offers lots of daylight and sparks up this beautiful kitchen. Tall Espresso cabinetry complimented with contrasting island, and breathtaking stone counter tops stands off through large opening from old home to new kitchen. The big load bearing wall and old kitchen was removed and opened up old home to new kitchen, all partition walls between kitchen, dining and living room were gone and given a total open floor plan. Replacing old carpet steps and wood rails with dark wood and cable yarn railing system bringing this home into new era. Entire first floor was now covered with wide plank exotic wood floors and a large scale porcelain tiles in kitchen floor. The entire exterior was replaced with cement board red planks siding and contrasting flat panel of grey boards bordered in with chrome trim. New front door, new Architectural shingles spruced up into 21st century home that they desired. A wide flat Mahogany with vertical glass garage doors with very modern looking exterior lights made this home stand tall in this neighborhood. We used glass backsplash tiles and pendent lights to create a upscale and very different look for this project. Furnished with ductless heating system and heated floors giving this family high level of comfort to through endless parties.
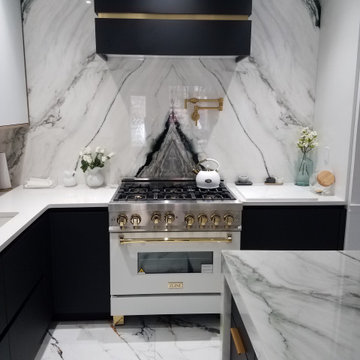
Aménagement d'une cuisine américaine classique en L de taille moyenne avec un évier encastré, un placard à porte plane, des portes de placard blanches, plan de travail en marbre, une crédence blanche, une crédence en quartz modifié, un électroménager blanc, un sol en carrelage de céramique, îlot, un sol blanc, un plan de travail blanc et un plafond décaissé.
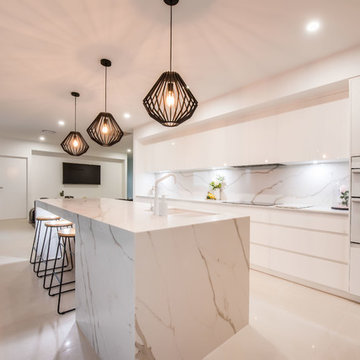
Liz Andrews Photography and Design
Aménagement d'une grande cuisine ouverte parallèle contemporaine en bois clair avec un placard à porte plane, une crédence blanche, une crédence en marbre, un électroménager blanc, un plan de travail blanc, îlot, un évier encastré, plan de travail en marbre, un sol en carrelage de céramique et un sol blanc.
Aménagement d'une grande cuisine ouverte parallèle contemporaine en bois clair avec un placard à porte plane, une crédence blanche, une crédence en marbre, un électroménager blanc, un plan de travail blanc, îlot, un évier encastré, plan de travail en marbre, un sol en carrelage de céramique et un sol blanc.
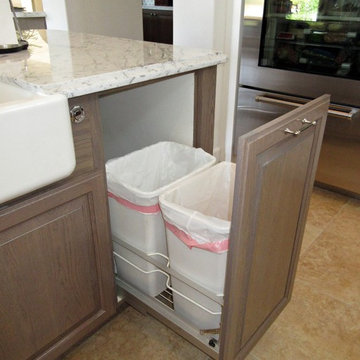
Pull-out recycle trash bins next to sink in an island stained gray with Carrera marble countertops and Ogee mitered drop-edge. Photography by Greg Hoppe.
Idées déco de cuisines avec plan de travail en marbre et un sol en carrelage de céramique
8