Idées déco de cuisines avec sol en béton ciré et un sol noir
Trier par :
Budget
Trier par:Populaires du jour
21 - 40 sur 223 photos
1 sur 3
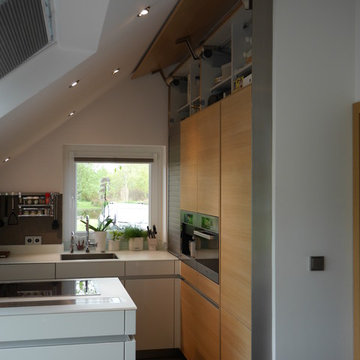
Cette photo montre une petite cuisine ouverte tendance en U avec un évier intégré, un placard à porte plane, des portes de placard blanches, un plan de travail en verre, une crédence blanche, une crédence en feuille de verre, un électroménager en acier inoxydable, sol en béton ciré, une péninsule et un sol noir.
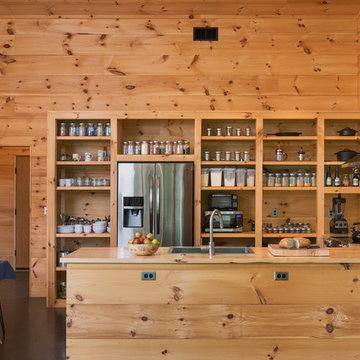
Interior built by Sweeney Design Build. Kitchen with custom open shelving. Built out of Pine.
Cette photo montre une cuisine nature en U et bois brun de taille moyenne avec un évier posé, un placard sans porte, un plan de travail en bois, une crédence en bois, un électroménager en acier inoxydable, sol en béton ciré, une péninsule et un sol noir.
Cette photo montre une cuisine nature en U et bois brun de taille moyenne avec un évier posé, un placard sans porte, un plan de travail en bois, une crédence en bois, un électroménager en acier inoxydable, sol en béton ciré, une péninsule et un sol noir.

Cette photo montre une petite cuisine américaine linéaire et encastrable moderne avec un évier 1 bac, des portes de placard blanches, un plan de travail en bois, une crédence noire, une crédence en ardoise, aucun îlot, un sol noir, un plan de travail marron, un placard à porte plane et sol en béton ciré.
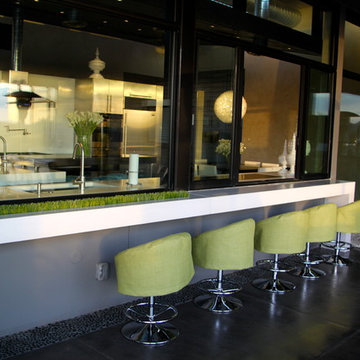
Idée de décoration pour une cuisine américaine parallèle design de taille moyenne avec un plan de travail en béton, sol en béton ciré et un sol noir.
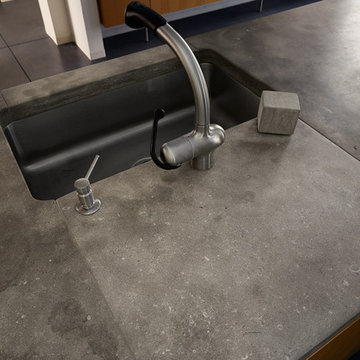
Starboard & Port http://www.starboardandport.com/
Cette photo montre une cuisine américaine moderne en U et bois brun de taille moyenne avec un évier encastré, un placard à porte plane, un plan de travail en béton, un électroménager en acier inoxydable, sol en béton ciré, îlot et un sol noir.
Cette photo montre une cuisine américaine moderne en U et bois brun de taille moyenne avec un évier encastré, un placard à porte plane, un plan de travail en béton, un électroménager en acier inoxydable, sol en béton ciré, îlot et un sol noir.
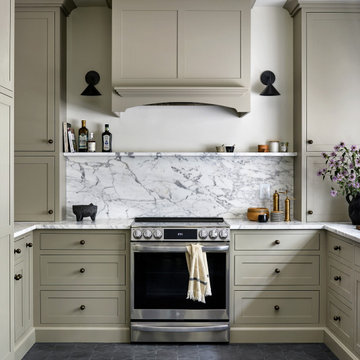
Our latest kitchen renovation in Virginia! We chose a traditional cabinet design and honed marble to be paired with the durable star and cross cement tile on the floor.
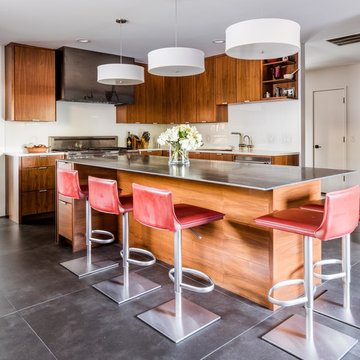
Exemple d'une cuisine rétro en L et bois brun avec un placard à porte plane, une crédence blanche, un électroménager en acier inoxydable, sol en béton ciré, îlot, un sol noir et un plan de travail gris.
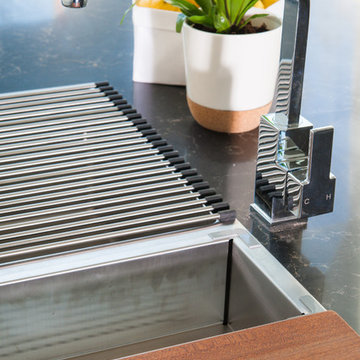
http://www.zestakitchens.com.au/
Idées déco pour une arrière-cuisine parallèle scandinave de taille moyenne avec un évier 2 bacs, un placard à porte shaker, des portes de placard blanches, un plan de travail en surface solide, une crédence blanche, une crédence en carrelage métro, un électroménager en acier inoxydable, sol en béton ciré, îlot et un sol noir.
Idées déco pour une arrière-cuisine parallèle scandinave de taille moyenne avec un évier 2 bacs, un placard à porte shaker, des portes de placard blanches, un plan de travail en surface solide, une crédence blanche, une crédence en carrelage métro, un électroménager en acier inoxydable, sol en béton ciré, îlot et un sol noir.

The brief was to transform the apartment into a home that was suited to our client’s (a young married couple) needs of entertainment and desire for an open plan.
By reimagining the spatial hierarchy of a typical Singaporean home, the existing living room was converted nto a guest room, 2 bedrooms were also transformed into a single living space centered in the heart of the apartment.
White frameless doors were used in the master and guest bedrooms, extending and brightening the hallway when left open. Accents of graphic and color were also used against a pared down material palette to form the backdrop for the owners’ collection of objects and artwork that was a reflection of the young couple’s vibrant personalities.
Photographer: Tessa Choo

CA Keramik Perla
Cette photo montre une grande cuisine américaine parallèle tendance avec un évier posé, une crédence en céramique, un électroménager noir, sol en béton ciré, 2 îlots, un sol noir, plan de travail noir, un placard à porte plane, des portes de placard grises et une crédence grise.
Cette photo montre une grande cuisine américaine parallèle tendance avec un évier posé, une crédence en céramique, un électroménager noir, sol en béton ciré, 2 îlots, un sol noir, plan de travail noir, un placard à porte plane, des portes de placard grises et une crédence grise.
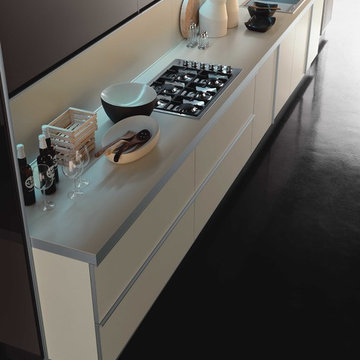
Contemporary Italian kitchen cabinet in laminate by Zampieri Cucine. A minimalist approach to kitchen.
Idées déco pour une cuisine ouverte linéaire moderne de taille moyenne avec un évier posé, un placard à porte plane, des portes de placard marrons, un plan de travail en inox, une crédence beige, une crédence en dalle de pierre, un électroménager en acier inoxydable, sol en béton ciré, aucun îlot et un sol noir.
Idées déco pour une cuisine ouverte linéaire moderne de taille moyenne avec un évier posé, un placard à porte plane, des portes de placard marrons, un plan de travail en inox, une crédence beige, une crédence en dalle de pierre, un électroménager en acier inoxydable, sol en béton ciré, aucun îlot et un sol noir.
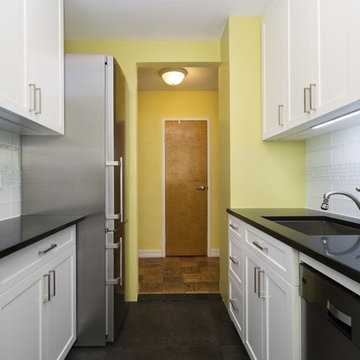
Cette image montre une cuisine parallèle traditionnelle fermée et de taille moyenne avec un évier encastré, un placard à porte shaker, des portes de placard blanches, un plan de travail en quartz modifié, une crédence grise, une crédence en carreau de verre, un électroménager en acier inoxydable, sol en béton ciré, aucun îlot, un sol noir et plan de travail noir.

Kitchen with dropped red ceiling.
Anice Hoachlander, Hoachlander Davis Photography LLC
Cette image montre une cuisine ouverte parallèle design de taille moyenne avec un placard à porte plane, des portes de placard blanches, îlot, un évier encastré, une crédence blanche, sol en béton ciré, un plan de travail en quartz, une crédence en carreau de verre, un électroménager en acier inoxydable et un sol noir.
Cette image montre une cuisine ouverte parallèle design de taille moyenne avec un placard à porte plane, des portes de placard blanches, îlot, un évier encastré, une crédence blanche, sol en béton ciré, un plan de travail en quartz, une crédence en carreau de verre, un électroménager en acier inoxydable et un sol noir.
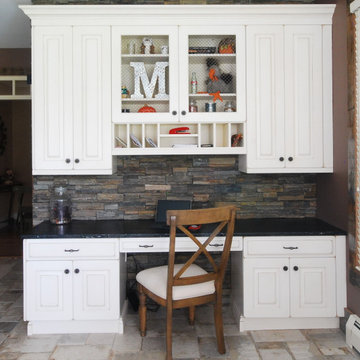
Aménagement d'une grande cuisine américaine encastrable montagne en L avec un évier de ferme, un placard avec porte à panneau surélevé, des portes de placard blanches, un plan de travail en granite, une crédence beige, une crédence en céramique, sol en béton ciré, îlot, un sol noir et plan de travail noir.
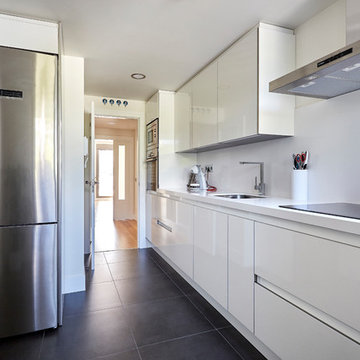
La sensación de limpieza y luminosidad son las pautas que marcan el diseño de esta cocina con paredes y frente blanco neutro, muebles lacados en blanco brillo, sin tiradores, sólo con uñeros cromados y electrodomésticos y accesorios puntuales en acero inoxidable.
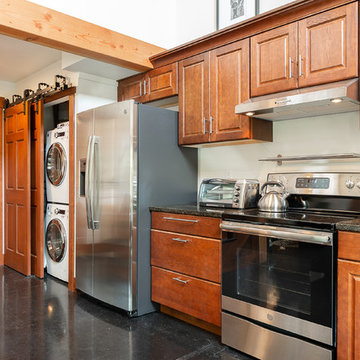
Winner of Department of Energy's 2019 Housing Innovation Awards. This detached accessory dwelling unit (DADU) in the Greenlake neighborhood of Seattle is the perfect little getaway. With high ceilings, an open staircase looking down at the living space, and a yard surrounded by greenery, you feel as if you're in a garden cottage in the middle of the city. This detached accessory dwelling unit (DADU) in the Greenlake neighborhood of Seattle is the perfect little getaway. With high ceilings, an open staircase looking down at the living space, and a yard surrounded by greenery, you feel as if you're in a garden cottage in the middle of the city.
Photography by Robert Brittingham
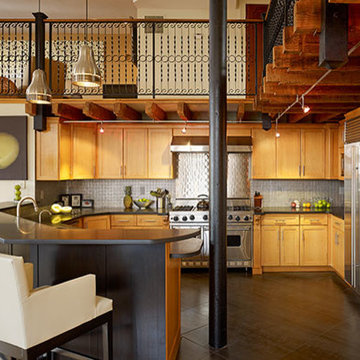
in this prior Hoboken school house, we designed the new chef's kitchen to be nestled underneath the metal balcony above...this used to be the gym!
Inspiration pour une grande cuisine américaine bohème en U et bois clair avec un évier de ferme, un placard avec porte à panneau encastré, un plan de travail en granite, une crédence métallisée, une crédence en dalle métallique, un électroménager en acier inoxydable, sol en béton ciré, îlot, un sol noir et plan de travail noir.
Inspiration pour une grande cuisine américaine bohème en U et bois clair avec un évier de ferme, un placard avec porte à panneau encastré, un plan de travail en granite, une crédence métallisée, une crédence en dalle métallique, un électroménager en acier inoxydable, sol en béton ciré, îlot, un sol noir et plan de travail noir.
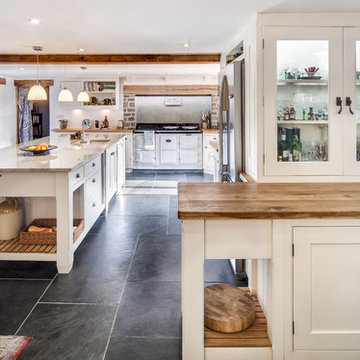
Exemple d'une grande cuisine linéaire nature avec un évier encastré, un placard à porte shaker, des portes de placard beiges, un plan de travail en béton, une crédence grise, une crédence en céramique, un électroménager en acier inoxydable, sol en béton ciré, îlot et un sol noir.
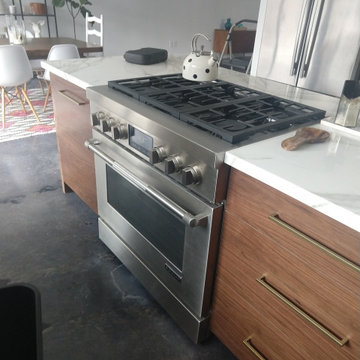
Idées déco pour une cuisine américaine moderne en bois brun de taille moyenne avec un évier de ferme, un placard à porte plane, un plan de travail en quartz modifié, une crédence blanche, une crédence en carreau de porcelaine, un électroménager en acier inoxydable, sol en béton ciré, îlot, un sol noir et un plan de travail blanc.
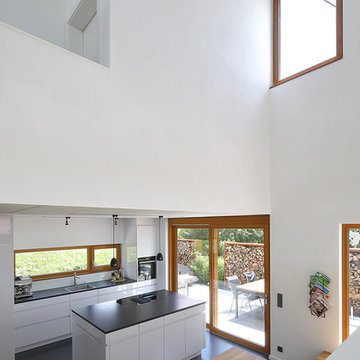
(c) RADON photography / Norman Radon
Réalisation d'une grande cuisine ouverte parallèle design avec un évier posé, un placard à porte plane, des portes de placard blanches, un électroménager noir, sol en béton ciré, îlot, un sol noir et plan de travail noir.
Réalisation d'une grande cuisine ouverte parallèle design avec un évier posé, un placard à porte plane, des portes de placard blanches, un électroménager noir, sol en béton ciré, îlot, un sol noir et plan de travail noir.
Idées déco de cuisines avec sol en béton ciré et un sol noir
2