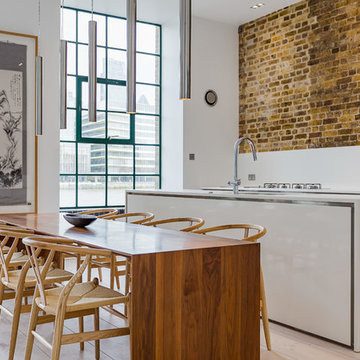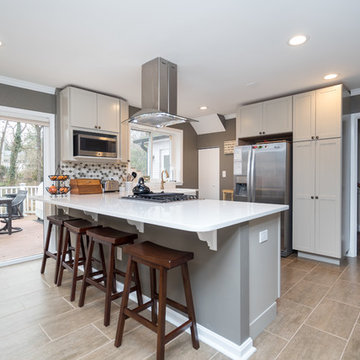Idées déco de cuisines avec sol en stratifié et un sol en terrazzo
Trier par :
Budget
Trier par:Populaires du jour
41 - 60 sur 30 076 photos
1 sur 3

storage cabinet and pull out pantry
Idées déco pour une cuisine américaine moderne en U de taille moyenne avec un évier de ferme, un placard à porte shaker, des portes de placard blanches, un plan de travail en quartz modifié, une crédence blanche, une crédence en carreau de porcelaine, un électroménager en acier inoxydable, sol en stratifié, îlot, un sol beige et un plan de travail blanc.
Idées déco pour une cuisine américaine moderne en U de taille moyenne avec un évier de ferme, un placard à porte shaker, des portes de placard blanches, un plan de travail en quartz modifié, une crédence blanche, une crédence en carreau de porcelaine, un électroménager en acier inoxydable, sol en stratifié, îlot, un sol beige et un plan de travail blanc.

Réalisation d'une cuisine parallèle design fermée et de taille moyenne avec un évier encastré, un placard à porte plane, des portes de placards vertess, un plan de travail en granite, une crédence noire, une crédence en dalle de pierre, un électroménager en acier inoxydable, un sol en terrazzo, îlot, un sol blanc et plan de travail noir.

Idées déco pour une grande cuisine américaine industrielle en L avec un évier encastré, un placard à porte shaker, des portes de placard noires, un plan de travail en granite, une crédence en dalle de pierre, un électroménager en acier inoxydable, sol en stratifié, îlot, un sol marron et plan de travail noir.

Cuisine ouverte et salle d'eau.
Idées déco pour une petite cuisine ouverte linéaire et encastrable moderne en bois clair avec un évier 1 bac, un placard à porte affleurante, un plan de travail en stratifié, une crédence multicolore, une crédence en céramique, un sol en terrazzo, un sol multicolore et un plan de travail blanc.
Idées déco pour une petite cuisine ouverte linéaire et encastrable moderne en bois clair avec un évier 1 bac, un placard à porte affleurante, un plan de travail en stratifié, une crédence multicolore, une crédence en céramique, un sol en terrazzo, un sol multicolore et un plan de travail blanc.

Idée de décoration pour une grande cuisine américaine urbaine en U avec un évier de ferme, un placard à porte shaker, des portes de placard noires, une crédence rouge, une crédence en brique, un électroménager en acier inoxydable, sol en stratifié, îlot, un sol marron et un plan de travail blanc.

This kitchen uses Dura Supreme's Kendall door style in the rich Cherry Chestnut stain. The dark stained finish in contrast with the light tile backsplash and Viscount White Granite balance out wonderfully.
Designer: Aaron Mauk

Jeff Volker
Exemple d'une cuisine parallèle rétro fermée et de taille moyenne avec un évier encastré, un placard à porte plane, des portes de placard blanches, un plan de travail en quartz modifié, une crédence verte, une crédence en carreau de verre, un électroménager en acier inoxydable, un sol en terrazzo, îlot, un sol beige et un plan de travail blanc.
Exemple d'une cuisine parallèle rétro fermée et de taille moyenne avec un évier encastré, un placard à porte plane, des portes de placard blanches, un plan de travail en quartz modifié, une crédence verte, une crédence en carreau de verre, un électroménager en acier inoxydable, un sol en terrazzo, îlot, un sol beige et un plan de travail blanc.

Neil W Shaw / Elements Studio
Inspiration pour une cuisine américaine rustique de taille moyenne avec un évier de ferme, un placard à porte shaker, des portes de placard beiges, un plan de travail en bois, une crédence blanche, une crédence en carreau de porcelaine, un électroménager en acier inoxydable, sol en stratifié, une péninsule, un sol marron et un plan de travail marron.
Inspiration pour une cuisine américaine rustique de taille moyenne avec un évier de ferme, un placard à porte shaker, des portes de placard beiges, un plan de travail en bois, une crédence blanche, une crédence en carreau de porcelaine, un électroménager en acier inoxydable, sol en stratifié, une péninsule, un sol marron et un plan de travail marron.

We completely renovated this space for an episode of HGTV House Hunters Renovation. The kitchen was originally a galley kitchen. We removed a wall between the DR and the kitchen to open up the space. We used a combination of countertops in this kitchen. To give a buffer to the wood counters, we used slabs of marble each side of the sink. This adds interest visually and helps to keep the water away from the wood counters. We used blue and cream for the cabinetry which is a lovely, soft mix and wood shelving to match the wood counter tops. To complete the eclectic finishes we mixed gold light fixtures and cabinet hardware with black plumbing fixtures and shelf brackets.

Stephanie Russo Photography
Inspiration pour une petite cuisine rustique en U avec un évier de ferme, un placard à porte shaker, des portes de placard blanches, un plan de travail en bois, un électroménager en acier inoxydable, sol en stratifié, un sol gris, une crédence blanche, une crédence en carrelage métro et un plan de travail marron.
Inspiration pour une petite cuisine rustique en U avec un évier de ferme, un placard à porte shaker, des portes de placard blanches, un plan de travail en bois, un électroménager en acier inoxydable, sol en stratifié, un sol gris, une crédence blanche, une crédence en carrelage métro et un plan de travail marron.

503 Real Estate Photography
Idée de décoration pour une petite cuisine américaine parallèle minimaliste en bois foncé avec un évier 1 bac, un placard à porte shaker, un plan de travail en quartz modifié, une crédence blanche, une crédence en dalle de pierre, un électroménager en acier inoxydable, sol en stratifié, aucun îlot, un sol gris et un plan de travail blanc.
Idée de décoration pour une petite cuisine américaine parallèle minimaliste en bois foncé avec un évier 1 bac, un placard à porte shaker, un plan de travail en quartz modifié, une crédence blanche, une crédence en dalle de pierre, un électroménager en acier inoxydable, sol en stratifié, aucun îlot, un sol gris et un plan de travail blanc.

We love it when our customers send us photos of their new Kitchenettes. Here's a stylish Culshaw Hive mini Kitchenette in position in this cool new extension. The retro yellow interior of the cabinet contrasts well with the cool grey walls and floor. We think it looks great! Thanks for the photos Victoria. For more info on our 'Kitchens in a cupboard' visit http://www.culshaw.co/kitchenettes.html

This custom craftsman home located in Flemington, NJ was created for our client who wanted to find the perfect balance of accommodating the needs of their family, while being conscientious of not compromising on quality.
The heart of the home was designed around an open living space and functional kitchen that would accommodate entertaining, as well as every day life. Our team worked closely with the client to choose a a home design and floor plan that was functional and of the highest quality.
Craftsman-style kitchen lighting is about function, but its strong geometric lines also add visual flair. Shaker style cabinetry also provides this kitchen with functionality and simple lines without any detailed carvings or ornamentation.

Countertops are silver pearl granite, Mid Continent Copenhagen Maple cabinets in white with polished chrome Metro pulls. Backsplash is DalTile polished limestone in a brick pattern in Arctic Gray, flooring is 7-1/2 Inch Quick Step Envique Laminate in Maison Oak. GE Deluxe Stainless Steel Chimney Hood.

Photo credit: Mariana Lafrance
Réalisation d'une grande cuisine américaine tradition en L et bois clair avec un évier 2 bacs, un placard à porte plane, un plan de travail en bois, un électroménager en acier inoxydable, sol en stratifié, aucun îlot, un sol beige et un plan de travail marron.
Réalisation d'une grande cuisine américaine tradition en L et bois clair avec un évier 2 bacs, un placard à porte plane, un plan de travail en bois, un électroménager en acier inoxydable, sol en stratifié, aucun îlot, un sol beige et un plan de travail marron.

Diana Cotovan
Cette photo montre une cuisine ouverte parallèle industrielle avec un placard à porte plane, des portes de placard grises, une crédence blanche, sol en stratifié, îlot et un sol beige.
Cette photo montre une cuisine ouverte parallèle industrielle avec un placard à porte plane, des portes de placard grises, une crédence blanche, sol en stratifié, îlot et un sol beige.

Idée de décoration pour une cuisine ouverte tradition en L de taille moyenne avec un évier de ferme, un placard à porte shaker, des portes de placard blanches, un plan de travail en quartz modifié, une crédence grise, une crédence en carreau de porcelaine, un électroménager en acier inoxydable, sol en stratifié et une péninsule.

The kitchen was stuck in the 1980s with builder stock grade cabinets. It did not have enough space for two cooks to work together comfortably, or to entertain large groups of friends and family. The lighting and wall colors were also dated and made the small kitchen feel even smaller.
By removing some walls between the kitchen and dining room, relocating a pantry closet,, and extending the kitchen footprint into a tiny home office on one end where the new spacious pantry and a built-in desk now reside, and about 4 feet into the family room to accommodate two beverage refrigerators and glass front cabinetry to be used as a bar serving space, the client now has the kitchen they have been dreaming about for years.
Steven Kaye Photography

The kitchen had been a closed off room before the redesign. The area with the table had formerly been a bank of cabinets. The client wanted an area where people could socialize with anyone working in the kitchen and/ or hanging in the living/media spaces. The solution to widen the opening between rooms to 7 ft and create a loungy table nook that could also be used for breakfast.
Photo Credit: Henry Connell

Lincoln Barbour
Réalisation d'une cuisine ouverte parallèle vintage en bois brun de taille moyenne avec un évier encastré, un placard à porte plane, un plan de travail en quartz modifié, une crédence blanche, une crédence en céramique, un électroménager en acier inoxydable, un sol en terrazzo, îlot et un sol multicolore.
Réalisation d'une cuisine ouverte parallèle vintage en bois brun de taille moyenne avec un évier encastré, un placard à porte plane, un plan de travail en quartz modifié, une crédence blanche, une crédence en céramique, un électroménager en acier inoxydable, un sol en terrazzo, îlot et un sol multicolore.
Idées déco de cuisines avec sol en stratifié et un sol en terrazzo
3