Idées déco de cuisines avec un électroménager blanc et un plan de travail bleu
Trier par :
Budget
Trier par:Populaires du jour
41 - 60 sur 112 photos
1 sur 3
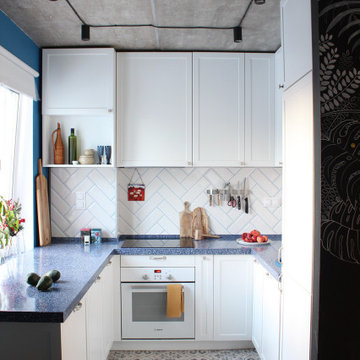
Réalisation d'une petite cuisine américaine urbaine en U avec un évier encastré, un placard avec porte à panneau surélevé, des portes de placard blanches, un plan de travail en surface solide, une crédence blanche, une crédence en carrelage métro, un électroménager blanc, un sol en carrelage de porcelaine, aucun îlot, un sol blanc et un plan de travail bleu.
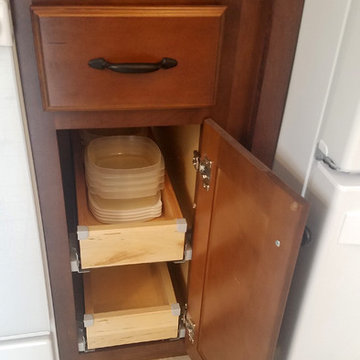
Schrock Cabinetry - Princeton Maple in Havana / Wilsonart Laminate - Navy Legacy / Amerock Hardware - Inspirations in Matte Black
Aménagement d'une cuisine américaine classique en L et bois brun de taille moyenne avec un évier posé, un placard avec porte à panneau surélevé, un plan de travail en stratifié, un électroménager blanc, un sol en linoléum, un sol multicolore et un plan de travail bleu.
Aménagement d'une cuisine américaine classique en L et bois brun de taille moyenne avec un évier posé, un placard avec porte à panneau surélevé, un plan de travail en stratifié, un électroménager blanc, un sol en linoléum, un sol multicolore et un plan de travail bleu.
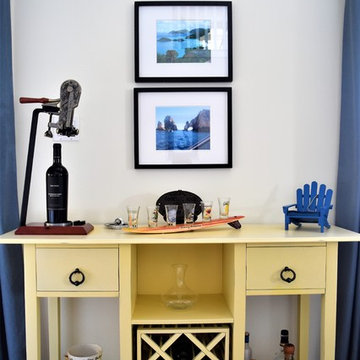
Interior Design Concepts, Interior Designer
Inspiration pour une cuisine américaine craftsman de taille moyenne avec un évier 2 bacs, un placard à porte shaker, des portes de placard blanches, un plan de travail en granite, une crédence blanche, une crédence en carrelage métro, un électroménager blanc, sol en stratifié, un sol marron et un plan de travail bleu.
Inspiration pour une cuisine américaine craftsman de taille moyenne avec un évier 2 bacs, un placard à porte shaker, des portes de placard blanches, un plan de travail en granite, une crédence blanche, une crédence en carrelage métro, un électroménager blanc, sol en stratifié, un sol marron et un plan de travail bleu.
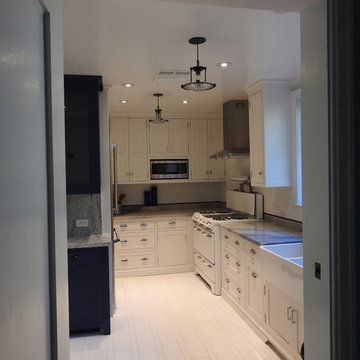
Reconfigure an dark and cramped original kitchen, laundry porch and bathroom to accommodate a more generous kitchen and bathroom. The laundry room was moved to another space closer to the bedrooms. The bathroom had to be accessible from both the adjacent bedroom and the hallway. The Client wanted to keep the feeling of the original house's style plus reuse her vintage stove and create a space she would love to cook in with great light and modern conveniences.
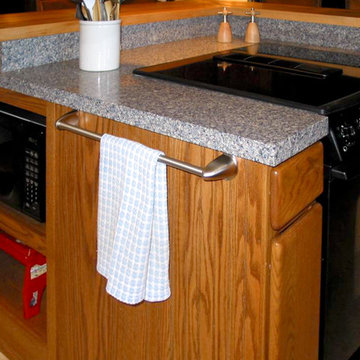
Under counter storage for microwave and step stool.
Inspiration pour une cuisine ouverte craftsman en L et bois brun de taille moyenne avec un évier 2 bacs, un placard à porte plane, un plan de travail en quartz modifié, une crédence bleue, un sol en bois brun, îlot, une crédence en quartz modifié, un électroménager blanc, un sol marron, un plan de travail bleu et un plafond en lambris de bois.
Inspiration pour une cuisine ouverte craftsman en L et bois brun de taille moyenne avec un évier 2 bacs, un placard à porte plane, un plan de travail en quartz modifié, une crédence bleue, un sol en bois brun, îlot, une crédence en quartz modifié, un électroménager blanc, un sol marron, un plan de travail bleu et un plafond en lambris de bois.
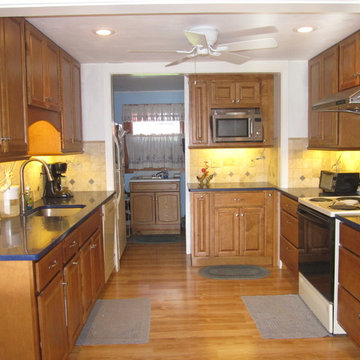
Idées déco pour une cuisine classique en U et bois brun fermée et de taille moyenne avec un évier encastré, un placard avec porte à panneau surélevé, un plan de travail en quartz modifié, une crédence bleue, une crédence en dalle de pierre, un électroménager blanc, un sol en bois brun, un sol marron et un plan de travail bleu.
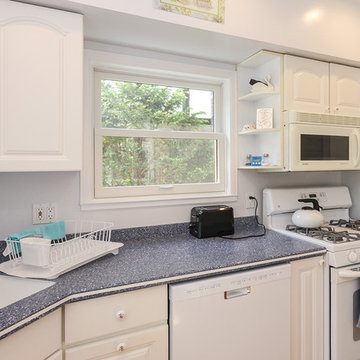
Bright and attractive kitchen in Queens, with a new double hung window we installed.
Idée de décoration pour une petite cuisine en L fermée avec un évier encastré, un placard avec porte à panneau surélevé, des portes de placard blanches, une crédence bleue, un électroménager blanc et un plan de travail bleu.
Idée de décoration pour une petite cuisine en L fermée avec un évier encastré, un placard avec porte à panneau surélevé, des portes de placard blanches, une crédence bleue, un électroménager blanc et un plan de travail bleu.
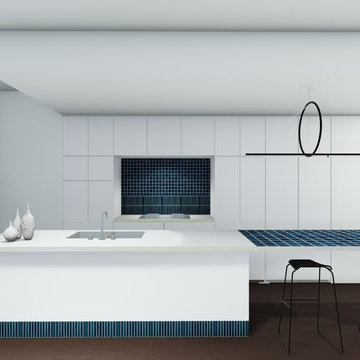
Cammeray Apartment is an interior renovation of the internal living spaces, including the Kitchen, :Living, Dining and Study. Apartment living is tight, but this design created maximum storage whilst making the spaces seem much larger through integrated joinery.
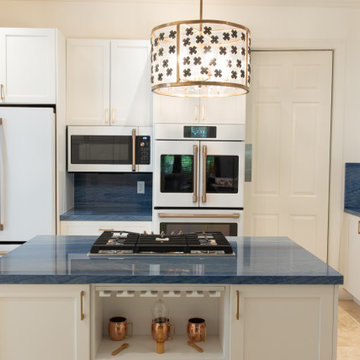
Check out this beautiful kitchen remodeling project we just completed in Miami, FL. The homeowners wanted to give their kitchen a more updated traditional look so they decided to install all new cabinets. They went with a shaker door profile from the Kitchen Solvers Classic Collection line done in painted white. We next installed a stunning Blue Macaubas countertop and backsplash. To complete the new look we also added staked glass door cabinets to some of the upper cabinets.
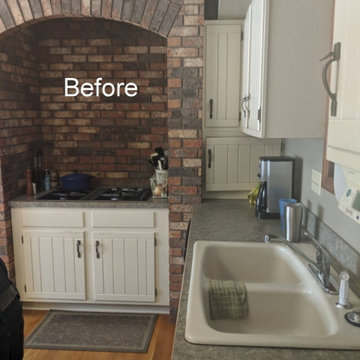
The original cabinets had beadboard doors and the uppers sat under soffits. The cooktop sat inside a brick surround, making it feel closed off. The backsplash consisted of a set-on splash of the countertop material.
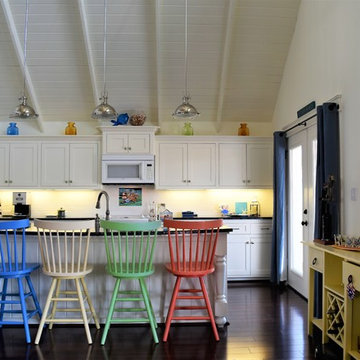
Interior Design Concepts, Interior Designer
Exemple d'une cuisine américaine craftsman de taille moyenne avec un évier 2 bacs, un placard à porte shaker, des portes de placard blanches, un plan de travail en granite, une crédence blanche, une crédence en carrelage métro, un électroménager blanc, sol en stratifié, îlot, un sol marron et un plan de travail bleu.
Exemple d'une cuisine américaine craftsman de taille moyenne avec un évier 2 bacs, un placard à porte shaker, des portes de placard blanches, un plan de travail en granite, une crédence blanche, une crédence en carrelage métro, un électroménager blanc, sol en stratifié, îlot, un sol marron et un plan de travail bleu.
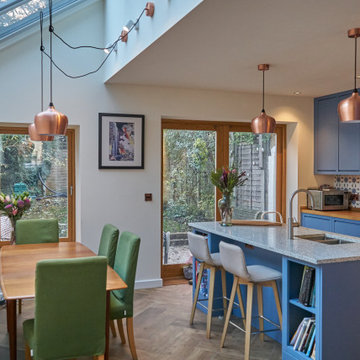
Extension for eco kitchen with painted wood cabinets, recycled glass worktops and Oak flooring.
Cette photo montre une grande cuisine ouverte parallèle tendance avec un évier intégré, un placard à porte plane, des portes de placard bleues, un plan de travail en verre recyclé, une crédence bleue, une crédence en carreau de porcelaine, un électroménager blanc, parquet clair, îlot, un plan de travail bleu et un plafond voûté.
Cette photo montre une grande cuisine ouverte parallèle tendance avec un évier intégré, un placard à porte plane, des portes de placard bleues, un plan de travail en verre recyclé, une crédence bleue, une crédence en carreau de porcelaine, un électroménager blanc, parquet clair, îlot, un plan de travail bleu et un plafond voûté.
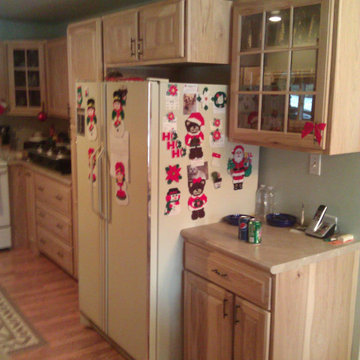
Réalisation d'une cuisine américaine en L de taille moyenne avec un évier 2 bacs, un placard à porte persienne, des portes de placard beiges, un plan de travail en stratifié, un électroménager blanc, un sol en carrelage de céramique, îlot, un sol bleu et un plan de travail bleu.
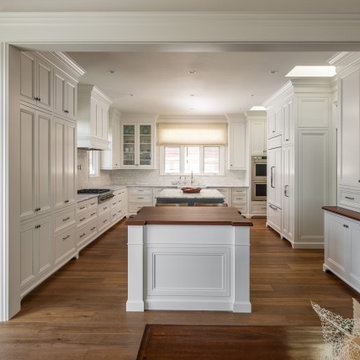
Classic White Kitchen with Dual Islands, and Dual Ovens
Integrated China Hutch for Holiday Dishes and Table Settings
Warm Walnut Wood Countertops and Paneled Walls add Architectural Interest and Create a Layer of Beautiful Detail
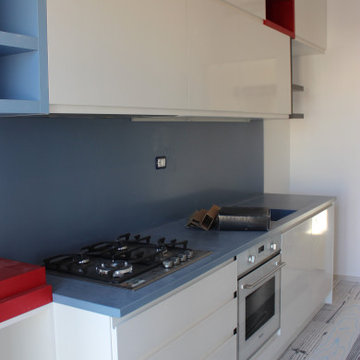
la cucina lineare bianca ha vani aperti di colore rosso e azzurro. Il piano lavoro in laminam è stato realizzato su misura e usato anche per rivestire la parete di fondo.
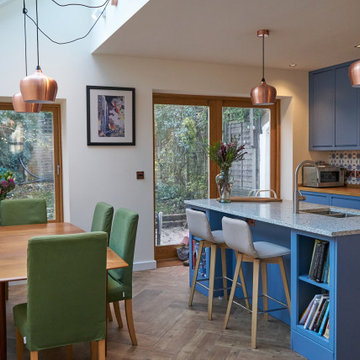
Extension for sustainable kitchen with painted wood cabinets, recycled glass worktops and Oak flooring.
Exemple d'une grande cuisine ouverte parallèle tendance avec un évier intégré, un placard à porte plane, des portes de placard bleues, un plan de travail en verre recyclé, une crédence bleue, une crédence en carreau de porcelaine, un électroménager blanc, parquet clair, îlot, un plan de travail bleu et un plafond voûté.
Exemple d'une grande cuisine ouverte parallèle tendance avec un évier intégré, un placard à porte plane, des portes de placard bleues, un plan de travail en verre recyclé, une crédence bleue, une crédence en carreau de porcelaine, un électroménager blanc, parquet clair, îlot, un plan de travail bleu et un plafond voûté.
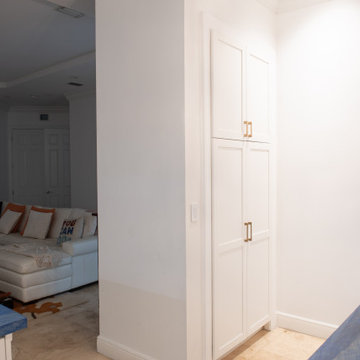
Check out this beautiful kitchen remodeling project we just completed in Miami, FL. The homeowners wanted to give their kitchen a more updated traditional look so they decided to install all new cabinets. They went with a shaker door profile from the Kitchen Solvers Classic Collection line done in painted white. We next installed a stunning Blue Macaubas countertop and backsplash. To complete the new look we also added staked glass door cabinets to some of the upper cabinets.
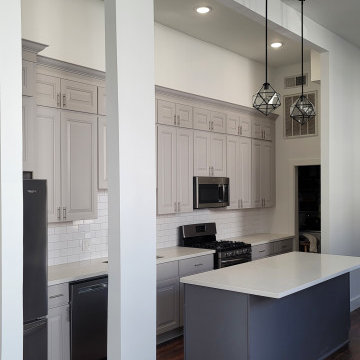
Kitchen grey cabinets blue island
Exemple d'une cuisine américaine linéaire chic de taille moyenne avec un évier 1 bac, un placard à porte shaker, des portes de placard grises, un plan de travail en quartz, une crédence blanche, une crédence en carreau de ciment, un électroménager blanc, îlot et un plan de travail bleu.
Exemple d'une cuisine américaine linéaire chic de taille moyenne avec un évier 1 bac, un placard à porte shaker, des portes de placard grises, un plan de travail en quartz, une crédence blanche, une crédence en carreau de ciment, un électroménager blanc, îlot et un plan de travail bleu.
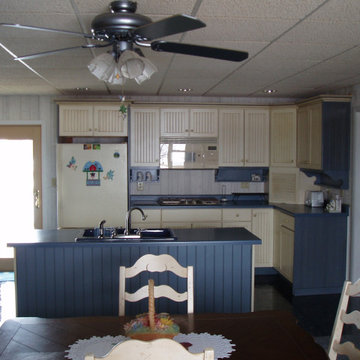
Cette image montre une cuisine américaine en L de taille moyenne avec un évier 2 bacs, un placard à porte persienne, des portes de placard beiges, un plan de travail en stratifié, un électroménager blanc, un sol en carrelage de céramique, îlot, un sol bleu et un plan de travail bleu.
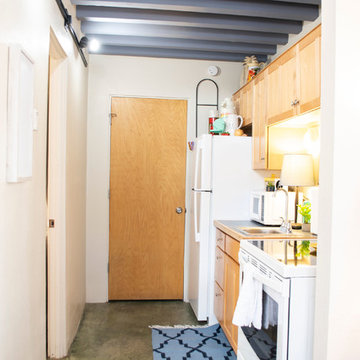
Cette image montre une petite arrière-cuisine linéaire bohème en bois clair avec un évier posé, un placard à porte shaker, un plan de travail en stratifié, un électroménager blanc, sol en béton ciré, aucun îlot, un sol vert et un plan de travail bleu.
Idées déco de cuisines avec un électroménager blanc et un plan de travail bleu
3