Idées déco de cuisines avec un électroménager blanc et un plan de travail bleu
Trier par :
Budget
Trier par:Populaires du jour
81 - 100 sur 112 photos
1 sur 3
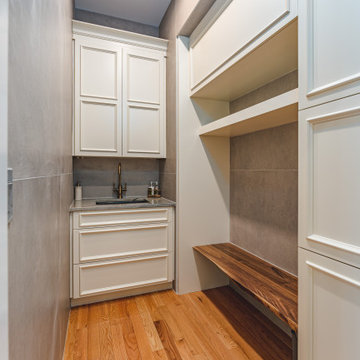
Cette photo montre une cuisine américaine en L de taille moyenne avec un évier 1 bac, un placard à porte shaker, des portes de placard blanches, un plan de travail en quartz, une crédence bleue, une crédence en quartz modifié, un électroménager blanc, îlot et un plan de travail bleu.
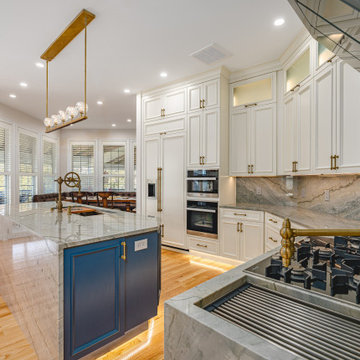
Inspiration pour une cuisine américaine en L de taille moyenne avec un évier 1 bac, un placard à porte shaker, des portes de placard blanches, un plan de travail en quartz, une crédence bleue, une crédence en quartz modifié, un électroménager blanc, îlot et un plan de travail bleu.
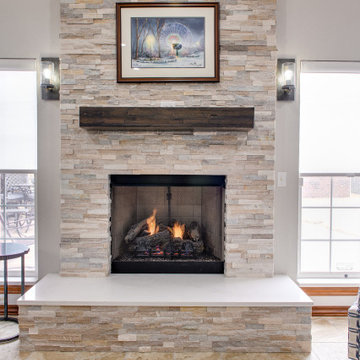
Showplace Cabinetry with the Covington Door and a Vintage Driftwood finish with a walnut accent.
Idées déco pour une grande cuisine ouverte classique en L avec un évier encastré, un placard avec porte à panneau surélevé, des portes de placard grises, un plan de travail en granite, une crédence multicolore, une crédence en carrelage de pierre, un électroménager blanc, un sol en carrelage de porcelaine, 2 îlots, un sol beige et un plan de travail bleu.
Idées déco pour une grande cuisine ouverte classique en L avec un évier encastré, un placard avec porte à panneau surélevé, des portes de placard grises, un plan de travail en granite, une crédence multicolore, une crédence en carrelage de pierre, un électroménager blanc, un sol en carrelage de porcelaine, 2 îlots, un sol beige et un plan de travail bleu.
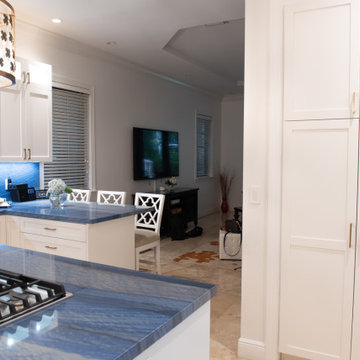
Check out this beautiful kitchen remodeling project we just completed in Miami, FL. The homeowners wanted to give their kitchen a more updated traditional look so they decided to install all new cabinets. They went with a shaker door profile from the Kitchen Solvers Classic Collection line done in painted white. We next installed a stunning Blue Macaubas countertop and backsplash. To complete the new look we also added staked glass door cabinets to some of the upper cabinets.
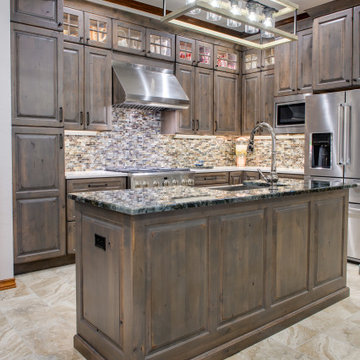
Showplace Cabinetry with the Covington Door and a Vintage Driftwood finish with a walnut accent.
Cette photo montre une grande cuisine ouverte chic en L avec un évier encastré, un placard avec porte à panneau surélevé, des portes de placard grises, un plan de travail en granite, une crédence multicolore, une crédence en carrelage de pierre, un électroménager blanc, un sol en carrelage de porcelaine, 2 îlots, un sol beige et un plan de travail bleu.
Cette photo montre une grande cuisine ouverte chic en L avec un évier encastré, un placard avec porte à panneau surélevé, des portes de placard grises, un plan de travail en granite, une crédence multicolore, une crédence en carrelage de pierre, un électroménager blanc, un sol en carrelage de porcelaine, 2 îlots, un sol beige et un plan de travail bleu.
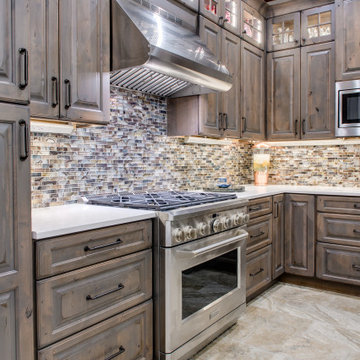
Showplace Cabinetry with the Covington Door and a Vintage Driftwood finish with a walnut accent.
Idée de décoration pour une grande cuisine ouverte tradition en L avec un évier encastré, un placard avec porte à panneau surélevé, des portes de placard grises, un plan de travail en granite, une crédence multicolore, une crédence en carrelage de pierre, un électroménager blanc, un sol en carrelage de porcelaine, 2 îlots, un sol beige et un plan de travail bleu.
Idée de décoration pour une grande cuisine ouverte tradition en L avec un évier encastré, un placard avec porte à panneau surélevé, des portes de placard grises, un plan de travail en granite, une crédence multicolore, une crédence en carrelage de pierre, un électroménager blanc, un sol en carrelage de porcelaine, 2 îlots, un sol beige et un plan de travail bleu.
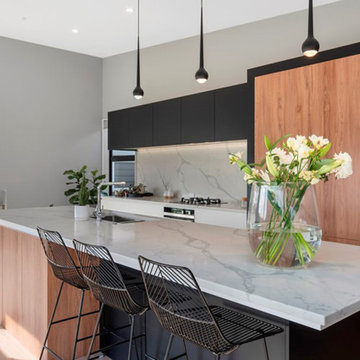
As a coastal holiday weekend retreat, this home needed to offer relaxing spaces, operate as a practical home away from home, and be durable for guests.
The pavilion-style floorplan easily resolves the desire for separation/relaxing areas – separating the bedrooms in one wing from open-plan living and entertaining spaces. An interior black feature wall in the centre of the home creates a connection to the exterior vertical black weatherboards and horizontal cedar cladding.
The clean lined kitchen mixes colours – including black and white – with textures – including warm hued oak cabinetry and cool stone bench tops and splashback. The integrated fridge and hidden walk-in pantry complete the crisp, easy maintenance streamlined look.
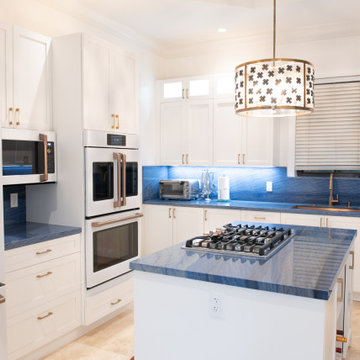
Check out this beautiful kitchen remodeling project we just completed in Miami, FL. The homeowners wanted to give their kitchen a more updated traditional look so they decided to install all new cabinets. They went with a shaker door profile from the Kitchen Solvers Classic Collection line done in painted white. We next installed a stunning Blue Macaubas countertop and backsplash. To complete the new look we also added staked glass door cabinets to some of the upper cabinets.
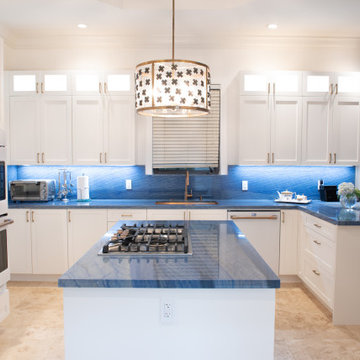
Check out this beautiful kitchen remodeling project we just completed in Miami, FL. The homeowners wanted to give their kitchen a more updated traditional look so they decided to install all new cabinets. They went with a shaker door profile from the Kitchen Solvers Classic Collection line done in painted white. We next installed a stunning Blue Macaubas countertop and backsplash. To complete the new look we also added staked glass door cabinets to some of the upper cabinets.
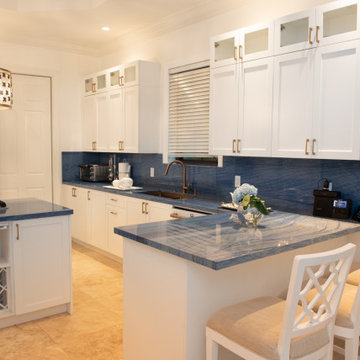
Check out this beautiful kitchen remodeling project we just completed in Miami, FL. The homeowners wanted to give their kitchen a more updated traditional look so they decided to install all new cabinets. They went with a shaker door profile from the Kitchen Solvers Classic Collection line done in painted white. We next installed a stunning Blue Macaubas countertop and backsplash. To complete the new look we also added staked glass door cabinets to some of the upper cabinets.
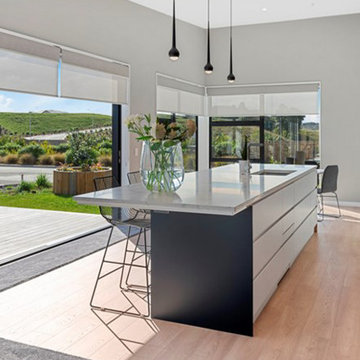
As a coastal holiday weekend retreat, this home needed to offer relaxing spaces, operate as a practical home away from home, and be durable for guests.
The pavilion-style floorplan easily resolves the desire for separation/relaxing areas – separating the bedrooms in one wing from open-plan living and entertaining spaces. An interior black feature wall in the centre of the home creates a connection to the exterior vertical black weatherboards and horizontal cedar cladding.
The clean lined kitchen mixes colours – including black and white – with textures – including warm hued oak cabinetry and cool stone bench tops and splashback. The integrated fridge and hidden walk-in pantry complete the crisp, easy maintenance streamlined look.
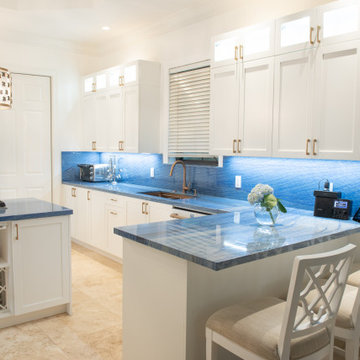
Check out this beautiful kitchen remodeling project we just completed in Miami, FL. The homeowners wanted to give their kitchen a more updated traditional look so they decided to install all new cabinets. They went with a shaker door profile from the Kitchen Solvers Classic Collection line done in painted white. We next installed a stunning Blue Macaubas countertop and backsplash. To complete the new look we also added staked glass door cabinets to some of the upper cabinets.
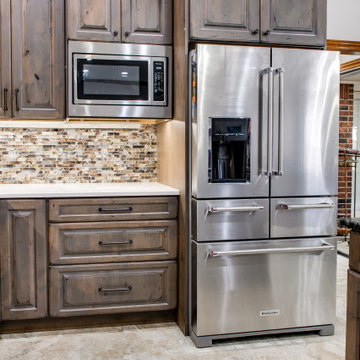
Showplace Cabinetry with the Covington Door and a Vintage Driftwood finish with a walnut accent.
Cette photo montre une grande cuisine ouverte chic en L avec un évier encastré, un placard avec porte à panneau surélevé, des portes de placard grises, un plan de travail en granite, une crédence multicolore, une crédence en carrelage de pierre, un électroménager blanc, un sol en carrelage de porcelaine, 2 îlots, un sol beige et un plan de travail bleu.
Cette photo montre une grande cuisine ouverte chic en L avec un évier encastré, un placard avec porte à panneau surélevé, des portes de placard grises, un plan de travail en granite, une crédence multicolore, une crédence en carrelage de pierre, un électroménager blanc, un sol en carrelage de porcelaine, 2 îlots, un sol beige et un plan de travail bleu.
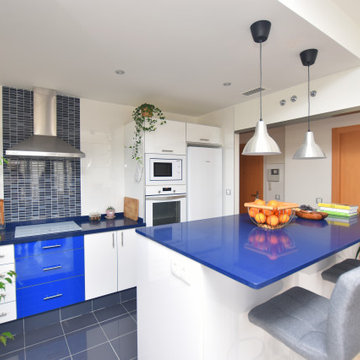
Reforma en vivienda nueva para unión de Comedor con cocina para dar más amplitud al espacio.
Réalisation d'une petite cuisine américaine design en L avec un évier 1 bac, un placard à porte plane, des portes de placard blanches, un plan de travail en quartz modifié, une crédence blanche, une crédence en carrelage de pierre, un électroménager blanc, un sol en carrelage de céramique, îlot, un sol gris, un plan de travail bleu et un plafond décaissé.
Réalisation d'une petite cuisine américaine design en L avec un évier 1 bac, un placard à porte plane, des portes de placard blanches, un plan de travail en quartz modifié, une crédence blanche, une crédence en carrelage de pierre, un électroménager blanc, un sol en carrelage de céramique, îlot, un sol gris, un plan de travail bleu et un plafond décaissé.
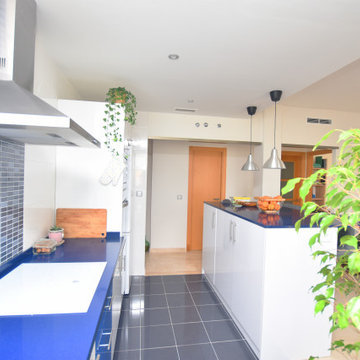
Reforma en vivienda nueva para unión de Comedor con cocina para dar más amplitud al espacio.
Exemple d'une petite cuisine américaine tendance en L avec un évier 1 bac, un placard à porte plane, des portes de placard blanches, un plan de travail en quartz modifié, une crédence blanche, une crédence en carrelage de pierre, un électroménager blanc, un sol en carrelage de céramique, îlot, un sol gris, un plan de travail bleu et un plafond décaissé.
Exemple d'une petite cuisine américaine tendance en L avec un évier 1 bac, un placard à porte plane, des portes de placard blanches, un plan de travail en quartz modifié, une crédence blanche, une crédence en carrelage de pierre, un électroménager blanc, un sol en carrelage de céramique, îlot, un sol gris, un plan de travail bleu et un plafond décaissé.
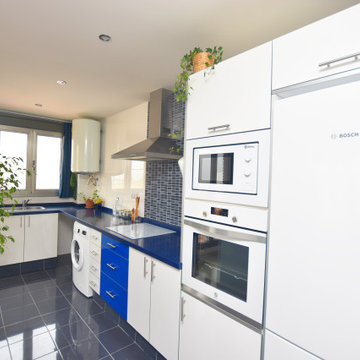
Reforma en vivienda nueva para unión de Comedor con cocina para dar más amplitud al espacio.
Exemple d'une petite cuisine américaine tendance en L avec un évier 1 bac, un placard à porte plane, des portes de placard blanches, un plan de travail en quartz modifié, une crédence blanche, une crédence en carrelage de pierre, un électroménager blanc, un sol en carrelage de céramique, îlot, un sol gris, un plan de travail bleu et un plafond décaissé.
Exemple d'une petite cuisine américaine tendance en L avec un évier 1 bac, un placard à porte plane, des portes de placard blanches, un plan de travail en quartz modifié, une crédence blanche, une crédence en carrelage de pierre, un électroménager blanc, un sol en carrelage de céramique, îlot, un sol gris, un plan de travail bleu et un plafond décaissé.
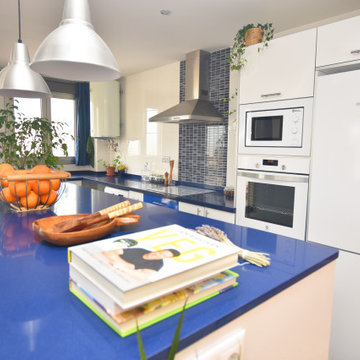
Reforma en vivienda nueva para unión de Comedor con cocina para dar más amplitud al espacio.
Inspiration pour une petite cuisine américaine design en L avec un évier 1 bac, un placard à porte plane, des portes de placard blanches, un plan de travail en quartz modifié, une crédence blanche, une crédence en carrelage de pierre, un électroménager blanc, un sol en carrelage de céramique, îlot, un sol gris, un plan de travail bleu et un plafond décaissé.
Inspiration pour une petite cuisine américaine design en L avec un évier 1 bac, un placard à porte plane, des portes de placard blanches, un plan de travail en quartz modifié, une crédence blanche, une crédence en carrelage de pierre, un électroménager blanc, un sol en carrelage de céramique, îlot, un sol gris, un plan de travail bleu et un plafond décaissé.
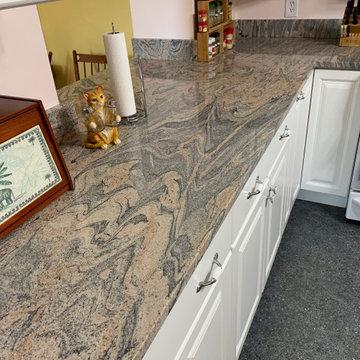
Juparana Columbo Granite, eased edge, single basin, stainless steel, undermount sink.
Idée de décoration pour une cuisine parallèle fermée et de taille moyenne avec un évier encastré, un placard à porte plane, des portes de placard blanches, un plan de travail en granite, un électroménager blanc, moquette, aucun îlot, un sol bleu et un plan de travail bleu.
Idée de décoration pour une cuisine parallèle fermée et de taille moyenne avec un évier encastré, un placard à porte plane, des portes de placard blanches, un plan de travail en granite, un électroménager blanc, moquette, aucun îlot, un sol bleu et un plan de travail bleu.
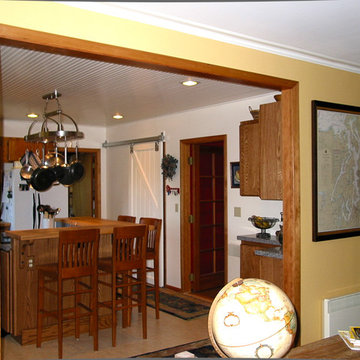
The raised bar top and stools allows guest to be close but not under foot.
Cette photo montre une cuisine ouverte craftsman en L et bois brun de taille moyenne avec un évier encastré, un placard à porte plane, un plan de travail en quartz modifié, une crédence bleue, un sol en bois brun, îlot, un électroménager blanc, un sol marron, un plafond en lambris de bois, un plan de travail bleu et une crédence en quartz modifié.
Cette photo montre une cuisine ouverte craftsman en L et bois brun de taille moyenne avec un évier encastré, un placard à porte plane, un plan de travail en quartz modifié, une crédence bleue, un sol en bois brun, îlot, un électroménager blanc, un sol marron, un plafond en lambris de bois, un plan de travail bleu et une crédence en quartz modifié.
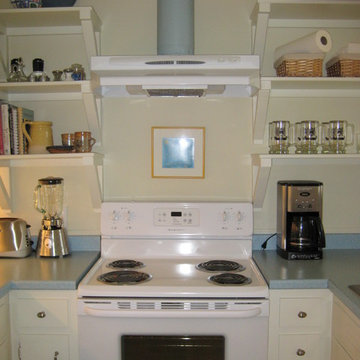
Kitchen view after in waterside cottage.
Interior Design & Photo ©Suzanne MacCrone Rogers
Cette photo montre une cuisine américaine tendance en U de taille moyenne avec un évier posé, un placard sans porte, des portes de placard blanches, un plan de travail en stratifié, un électroménager blanc, un sol en bois brun, une péninsule, un sol marron et un plan de travail bleu.
Cette photo montre une cuisine américaine tendance en U de taille moyenne avec un évier posé, un placard sans porte, des portes de placard blanches, un plan de travail en stratifié, un électroménager blanc, un sol en bois brun, une péninsule, un sol marron et un plan de travail bleu.
Idées déco de cuisines avec un électroménager blanc et un plan de travail bleu
5