Idées déco de cuisines avec un électroménager blanc et un sol en vinyl
Trier par :
Budget
Trier par:Populaires du jour
41 - 60 sur 1 996 photos
1 sur 3
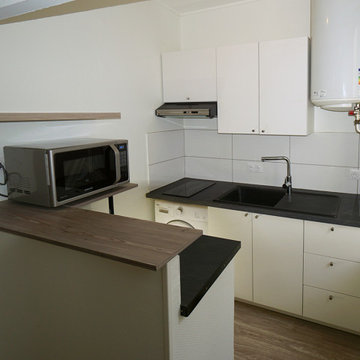
Aménagement d'une petite cuisine américaine contemporaine en U avec un évier 1 bac, une crédence blanche, une crédence en céramique, un électroménager blanc, un sol en vinyl et un plan de travail gris.

This modern kitchen exudes a refreshing ambiance, enhanced by the presence of large glass windows that usher in ample natural light. The design is characterized by a contemporary vibe, and a prominent island with a stylish splashback becomes a focal point, adding both functionality and aesthetic appeal to the space. The combination of modern elements, the abundance of natural light, and the well-defined island contribute to the overall inviting atmosphere of this kitchen.
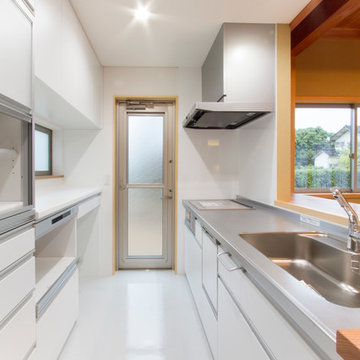
Idée de décoration pour une cuisine américaine linéaire design de taille moyenne avec un évier intégré, des portes de placard blanches, un plan de travail en inox, une crédence blanche, un électroménager blanc, un sol en vinyl, 2 îlots, un sol blanc et un plan de travail blanc.
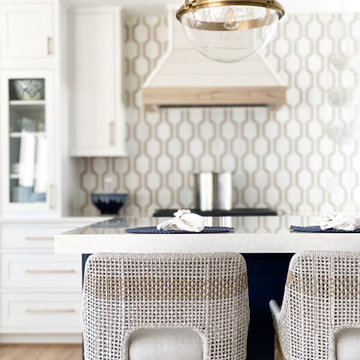
I always love when a client says “do what you think”. I had the best time designing this beach house for another adorable family. When I learned the homes history and the families Greek heritage, my brain entered Mykonos mode. They agreed and let me run with it. Both floors of the home went thru some major overhaul (pictures to come). Luckily I had a dream of a contractor and some magical tradespeople to work with. Not the quickest reno but I’ve learned in this business, nothing pretty comes easy or fast.
Big thanks to: @ocgranite, @millmansappliances, @blindfactoryinc, @moegrimes, @joe57bc1, @firstclasshomeservices, @tilemarketofdelaware @mikes_carpet_connection, @generations_oc, @nwilson8503, @savannah_lawyer @dalecropper, @love.letters.oc
@rickyjohnson6687

Laminate Counter tops were resurfaced by Miracle Method. Trim was added above and below standard laminate counter tops as well as lighting above and below. Hardware was changed out for simple brushed nickle.

I love working with clients that have ideas that I have been waiting to bring to life. All of the owner requests were things I had been wanting to try in an Oasis model. The table and seating area in the circle window bump out that normally had a bar spanning the window; the round tub with the rounded tiled wall instead of a typical angled corner shower; an extended loft making a big semi circle window possible that follows the already curved roof. These were all ideas that I just loved and was happy to figure out. I love how different each unit can turn out to fit someones personality.
The Oasis model is known for its giant round window and shower bump-out as well as 3 roof sections (one of which is curved). The Oasis is built on an 8x24' trailer. We build these tiny homes on the Big Island of Hawaii and ship them throughout the Hawaiian Islands.
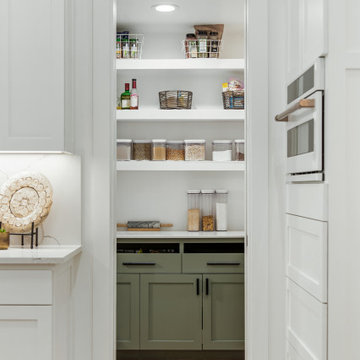
The adorable pantry is tucked right behind the kitchen, fitting under the stairs and accessible or hidden via a convenient pocket door.
Exemple d'une arrière-cuisine scandinave en L de taille moyenne avec un évier de ferme, un placard à porte shaker, des portes de placard blanches, un plan de travail en quartz modifié, une crédence blanche, une crédence en quartz modifié, un électroménager blanc, un sol en vinyl, îlot, un plan de travail blanc et poutres apparentes.
Exemple d'une arrière-cuisine scandinave en L de taille moyenne avec un évier de ferme, un placard à porte shaker, des portes de placard blanches, un plan de travail en quartz modifié, une crédence blanche, une crédence en quartz modifié, un électroménager blanc, un sol en vinyl, îlot, un plan de travail blanc et poutres apparentes.

Completed on a small budget, this hard working kitchen refused to compromise on style. The upper and lower perimeter cabinets, sink and countertops are all from IKEA. The vintage schoolhouse pendant lights over the island were an eBay score, and the pendant over the sink is from Restoration Hardware. The BAKERY letters were made custom, and the vintage metal bar stools were an antique store find, as were many of the accessories used in this space. Oh, and in case you were wondering, that refrigerator was a DIY project compiled of nothing more than a circa 1970 fridge, beadboard, moulding, and some fencing hardware found at a local hardware store.
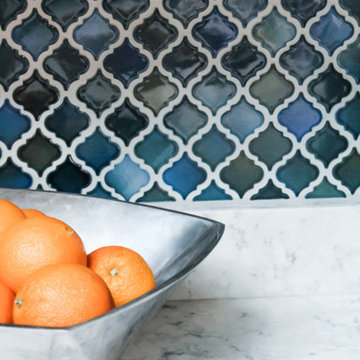
Moroccan inspired mosaic backsplash in the kitchen with new quartz countertops.
Réalisation d'une cuisine méditerranéenne en L avec un évier posé, des portes de placard bleues, un plan de travail en quartz, une crédence bleue, une crédence en mosaïque, un électroménager blanc, un sol en vinyl, un sol marron et un plan de travail blanc.
Réalisation d'une cuisine méditerranéenne en L avec un évier posé, des portes de placard bleues, un plan de travail en quartz, une crédence bleue, une crédence en mosaïque, un électroménager blanc, un sol en vinyl, un sol marron et un plan de travail blanc.
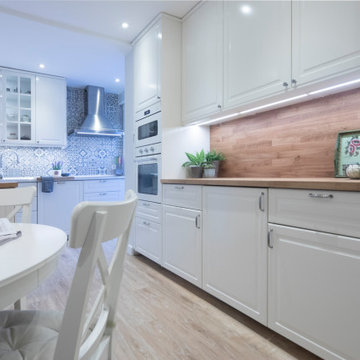
El cambio de esta cocina, fue realzar realmente sus metros, e integrar de manera cómoda, las distintas áreas de uso que creamos para nuestros clientes.
Tirando un murete de separación existente, conseguimos conectar mucho mas el espacio, para que las estancias se unieran entre si, creando una mayor perspectiva y amplitud en la cocina para su mejor uso y disfrute.

We have another amazing project to share this week, and this time it’s our very first Four Elements remodel show home! We started with a basic spec-level early 2000s walk-out bungalow, and transformed the interior into a beautiful modern farmhouse style living space with many custom features. The floor plan was also altered in a few key areas to improve liveability and create more of an open-concept feel. Check out the shiplap ceilings with douglas fir faux beams in the kitchen, dining room, and master bedroom. And a new coffered ceiling in the front entry contrasts beautifully with the custom wood shelving above the double-sided fireplace. Highlights in the lower level include a unique under-stairs custom wine & whiskey bar and a new home gym with a glass wall view into the main recreation area.

Idées déco pour une cuisine linéaire classique de taille moyenne avec un évier encastré, un placard à porte shaker, des portes de placard blanches, un plan de travail en granite, une crédence blanche, une crédence en céramique, un électroménager blanc, un sol en vinyl, îlot, un sol multicolore et un plan de travail blanc.
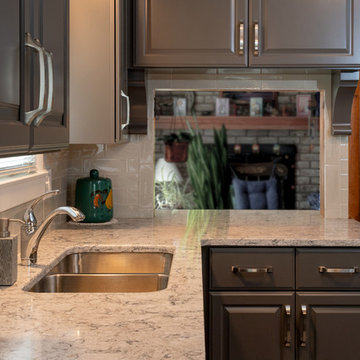
Idée de décoration pour une petite cuisine américaine tradition en U avec un évier 2 bacs, un placard avec porte à panneau surélevé, des portes de placard grises, un plan de travail en quartz modifié, une crédence blanche, une crédence en carrelage métro, un électroménager blanc, un sol en vinyl, aucun îlot, un sol gris et un plan de travail multicolore.
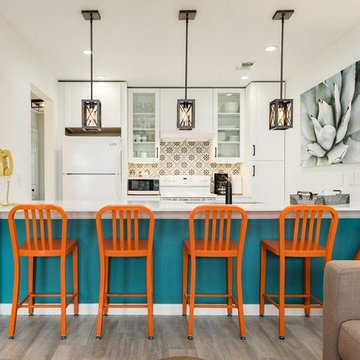
Kimberly Miller
Idée de décoration pour une cuisine ouverte parallèle marine de taille moyenne avec un placard à porte shaker, des portes de placard blanches, un plan de travail en quartz modifié, une crédence en carreau de porcelaine, un électroménager blanc, un sol en vinyl, un plan de travail blanc, un évier 1 bac, une crédence multicolore, aucun îlot et un sol beige.
Idée de décoration pour une cuisine ouverte parallèle marine de taille moyenne avec un placard à porte shaker, des portes de placard blanches, un plan de travail en quartz modifié, une crédence en carreau de porcelaine, un électroménager blanc, un sol en vinyl, un plan de travail blanc, un évier 1 bac, une crédence multicolore, aucun îlot et un sol beige.
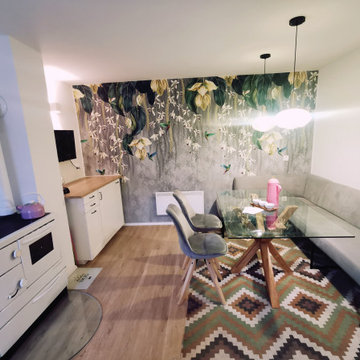
Hier wurde einer alten, minimalistischen Küche neuer Schwung geschenkt....
Réalisation d'une petite cuisine parallèle bohème fermée avec un évier posé, un placard avec porte à panneau encastré, des portes de placard blanches, un plan de travail en bois, un électroménager blanc, un sol en vinyl, aucun îlot, un sol marron et un plan de travail marron.
Réalisation d'une petite cuisine parallèle bohème fermée avec un évier posé, un placard avec porte à panneau encastré, des portes de placard blanches, un plan de travail en bois, un électroménager blanc, un sol en vinyl, aucun îlot, un sol marron et un plan de travail marron.
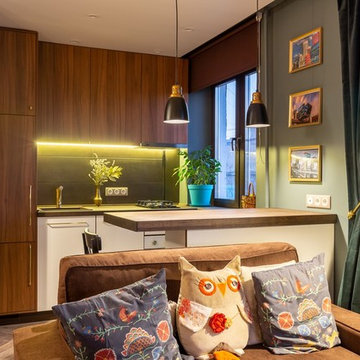
Brainstorm Buro +7 916 0602213
Exemple d'une petite cuisine ouverte linéaire scandinave avec un évier posé, un placard à porte plane, une crédence noire, une crédence en carreau de porcelaine, un électroménager blanc, un sol en vinyl, îlot, un sol marron et un plan de travail marron.
Exemple d'une petite cuisine ouverte linéaire scandinave avec un évier posé, un placard à porte plane, une crédence noire, une crédence en carreau de porcelaine, un électroménager blanc, un sol en vinyl, îlot, un sol marron et un plan de travail marron.
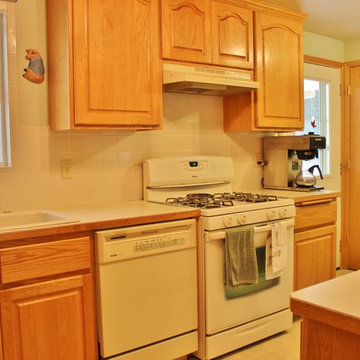
Michael Shkurat
Cette image montre une petite cuisine rustique en L et bois clair fermée avec un évier 2 bacs, un plan de travail en bois, une crédence blanche, une crédence en céramique, un électroménager blanc, un sol en vinyl et aucun îlot.
Cette image montre une petite cuisine rustique en L et bois clair fermée avec un évier 2 bacs, un plan de travail en bois, une crédence blanche, une crédence en céramique, un électroménager blanc, un sol en vinyl et aucun îlot.
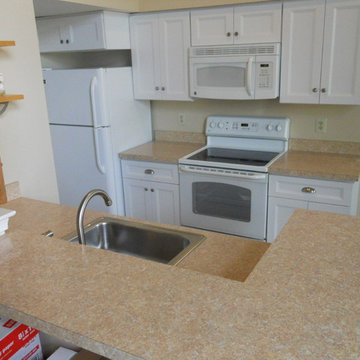
Exemple d'une petite cuisine ouverte tendance en U avec un évier posé, un placard avec porte à panneau encastré, des portes de placard blanches, un plan de travail en stratifié, une crédence beige, un électroménager blanc, un sol en vinyl et aucun îlot.
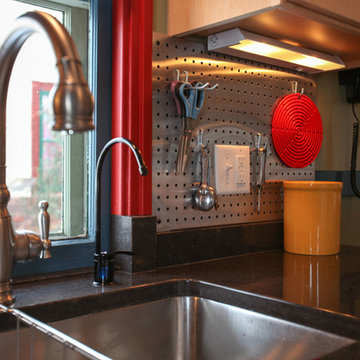
Hannah
Idée de décoration pour une petite cuisine américaine linéaire tradition en bois clair avec un évier encastré, un placard avec porte à panneau encastré, un plan de travail en quartz modifié, une crédence multicolore, une crédence en mosaïque, un électroménager blanc, un sol en vinyl et aucun îlot.
Idée de décoration pour une petite cuisine américaine linéaire tradition en bois clair avec un évier encastré, un placard avec porte à panneau encastré, un plan de travail en quartz modifié, une crédence multicolore, une crédence en mosaïque, un électroménager blanc, un sol en vinyl et aucun îlot.
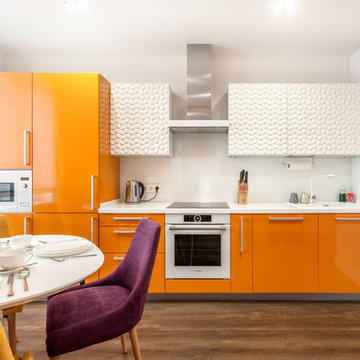
Николай Ковалевский
Réalisation d'une petite cuisine ouverte linéaire design avec une crédence blanche, une crédence en feuille de verre, un électroménager blanc, un sol en vinyl, un sol marron, un évier posé, un placard à porte plane, des portes de placard oranges, un plan de travail en surface solide, aucun îlot et un plan de travail blanc.
Réalisation d'une petite cuisine ouverte linéaire design avec une crédence blanche, une crédence en feuille de verre, un électroménager blanc, un sol en vinyl, un sol marron, un évier posé, un placard à porte plane, des portes de placard oranges, un plan de travail en surface solide, aucun îlot et un plan de travail blanc.
Idées déco de cuisines avec un électroménager blanc et un sol en vinyl
3