Idées déco de cuisines avec un électroménager blanc et un sol en vinyl
Trier par :
Budget
Trier par:Populaires du jour
61 - 80 sur 1 996 photos
1 sur 3
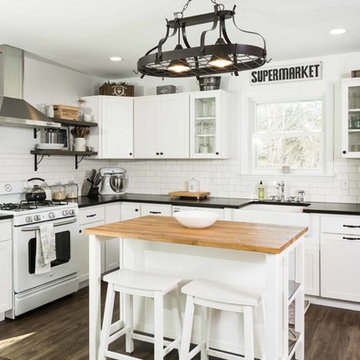
A bright white modern farmhouse with an open concept floorplan and rustic decor details.
Photo by Tessa Manning
Cette photo montre une cuisine nature en L de taille moyenne avec un évier de ferme, un placard à porte shaker, des portes de placard blanches, un plan de travail en granite, une crédence blanche, une crédence en carrelage métro, un électroménager blanc, un sol en vinyl, îlot et un sol marron.
Cette photo montre une cuisine nature en L de taille moyenne avec un évier de ferme, un placard à porte shaker, des portes de placard blanches, un plan de travail en granite, une crédence blanche, une crédence en carrelage métro, un électroménager blanc, un sol en vinyl, îlot et un sol marron.
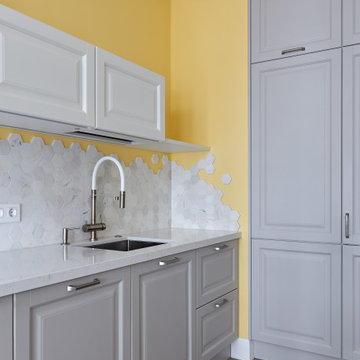
Cette photo montre une grande cuisine américaine grise et blanche chic en L avec un évier encastré, un placard avec porte à panneau surélevé, des portes de placard grises, un plan de travail en quartz modifié, une crédence blanche, une crédence en céramique, un électroménager blanc, un sol en vinyl, aucun îlot, un sol gris, un plan de travail blanc et un plafond décaissé.
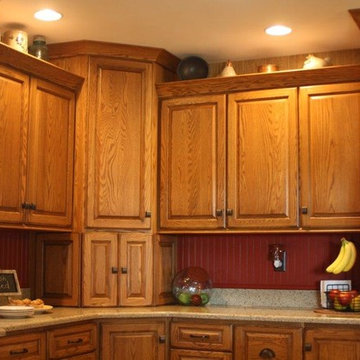
Idées déco pour une petite cuisine américaine campagne en U et bois brun avec un évier encastré, un placard avec porte à panneau surélevé, un plan de travail en granite, une crédence rouge, une crédence en bois, un électroménager blanc, un sol en vinyl et îlot.
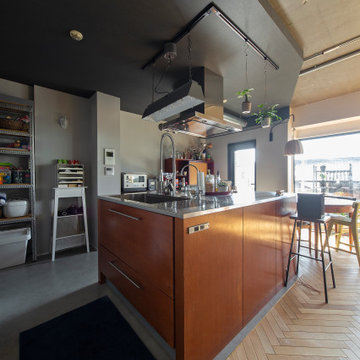
Inspiration pour une cuisine ouverte vintage en bois foncé avec un évier encastré, un placard à porte affleurante, un plan de travail en inox, un électroménager blanc, un sol en vinyl, îlot et un sol gris.
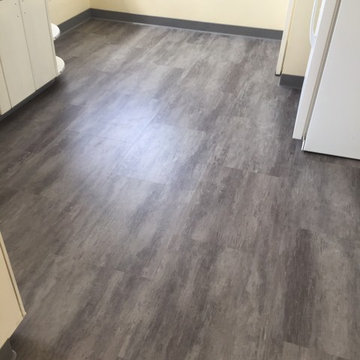
Aménagement d'une petite cuisine américaine moderne en L avec un placard à porte plane, des portes de placard blanches, un électroménager blanc, un sol en vinyl et aucun îlot.
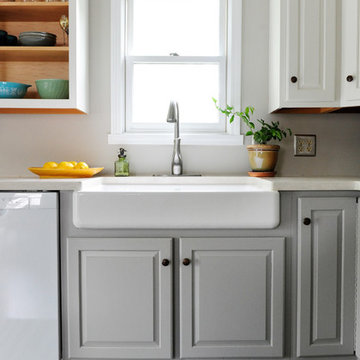
Gina Rogers
Exemple d'une cuisine ouverte chic en L de taille moyenne avec un évier de ferme, un placard avec porte à panneau surélevé, des portes de placard blanches, un plan de travail en surface solide, un électroménager blanc, un sol en vinyl et aucun îlot.
Exemple d'une cuisine ouverte chic en L de taille moyenne avec un évier de ferme, un placard avec porte à panneau surélevé, des portes de placard blanches, un plan de travail en surface solide, un électroménager blanc, un sol en vinyl et aucun îlot.
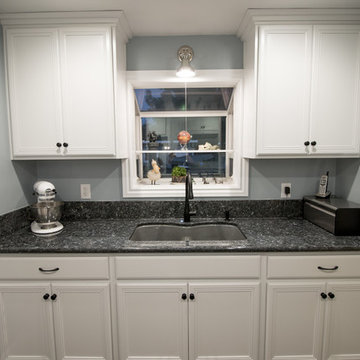
Merillat white cabinetry with blue pearl granite countertops and backsplash, Whirlpool white ice applicances, vinyl plank flooring, Kohler Basalt sink with matte black faucet.
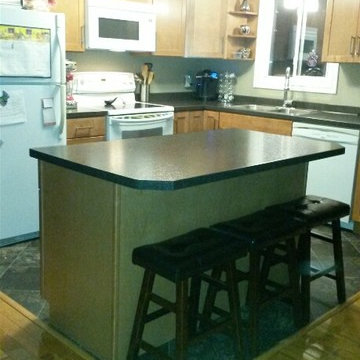
Suzette Osmond
Réalisation d'une petite cuisine américaine en L et bois clair avec un évier posé, un placard à porte shaker, un plan de travail en stratifié, un électroménager blanc, un sol en vinyl et îlot.
Réalisation d'une petite cuisine américaine en L et bois clair avec un évier posé, un placard à porte shaker, un plan de travail en stratifié, un électroménager blanc, un sol en vinyl et îlot.
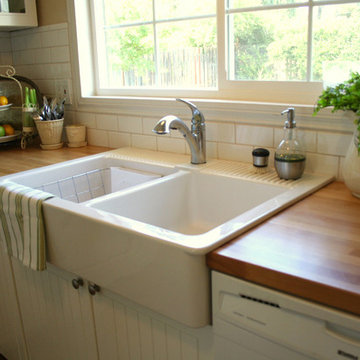
Idées déco pour une cuisine américaine classique en L de taille moyenne avec un évier de ferme, un placard à porte vitrée, des portes de placard blanches, un plan de travail en bois, une crédence blanche, une crédence en carrelage métro, un électroménager blanc, îlot et un sol en vinyl.

Part of a complete remodel, this kitchen was expanded to include a 10 ft island, new cabinets, a black white and gold colorway and beautiful vinyl flooring
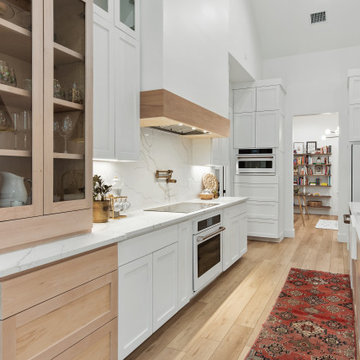
Cette image montre une cuisine ouverte nordique en L de taille moyenne avec un évier de ferme, un placard à porte shaker, des portes de placard blanches, un plan de travail en quartz modifié, une crédence blanche, une crédence en quartz modifié, un électroménager blanc, un sol en vinyl, îlot, un plan de travail blanc et poutres apparentes.
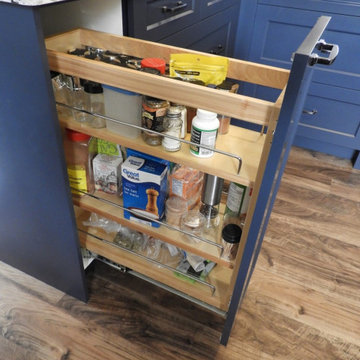
Aménagement d'une cuisine contemporaine en U fermée et de taille moyenne avec un évier encastré, un placard à porte shaker, des portes de placard bleues, un plan de travail en quartz modifié, une crédence blanche, une crédence en céramique, un électroménager blanc, un sol en vinyl, une péninsule, un sol marron et un plan de travail gris.
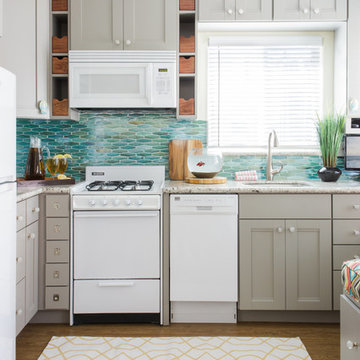
Taylor Abeel Photography
Idées déco pour une petite cuisine ouverte bord de mer en L avec un évier encastré, un placard à porte shaker, des portes de placard grises, un plan de travail en granite, une crédence bleue, une crédence en feuille de verre, un électroménager blanc et un sol en vinyl.
Idées déco pour une petite cuisine ouverte bord de mer en L avec un évier encastré, un placard à porte shaker, des portes de placard grises, un plan de travail en granite, une crédence bleue, une crédence en feuille de verre, un électroménager blanc et un sol en vinyl.

Photography by Amy Birrer
This lovely beach cabin was completely remodeled to add more space and make it a bit more functional. Many vintage pieces were reused in keeping with the vintage of the space. We carved out new space in this beach cabin kitchen, bathroom and laundry area that was nonexistent in the previous layout. The original drainboard sink and gas range were incorporated into the new design as well as the reused door on the small reach-in pantry. The white tile countertop is trimmed in nautical rope detail and the backsplash incorporates subtle elements from the sea framed in beach glass colors. The client even chose light fixtures reminiscent of bulkhead lamps.
The bathroom doubles as a laundry area and is painted in blue and white with the same cream painted cabinets and countetop tile as the kitchen. We used a slightly different backsplash and glass pattern here and classic plumbing fixtures.
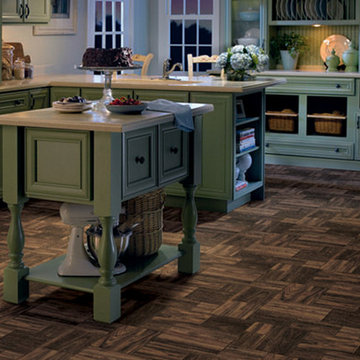
Cette image montre une grande cuisine traditionnelle avec un placard avec porte à panneau encastré, des portes de placards vertess, une crédence verte, un électroménager blanc, un sol en vinyl et îlot.

This rustic cabin is located on the beautiful Lake Martin in Alexander City, Alabama. It was constructed in the 1950's by Roy Latimer. The cabin was one of the first 3 to be built on the lake and offers amazing views overlooking one of the largest lakes in Alabama.
The cabin's latest renovation was to the quaint little kitchen. The new tall cabinets with an elegant green play off the colors of the heart pine walls and ceiling. If you could only see the view from this kitchen window!
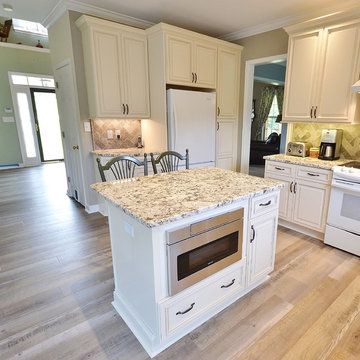
Great kitchen remodel and new flooring throughout 1st floor remodel for under 39K. We transformed this first floor and kitchen and gave it a new transitional look. Fabuwood cabinets in Wellington Ivory were used to give the kitchen a warm bright feel. The new Fusion flooring in the color Saumur are snap lock floating vinyl flooring. It is an awesome material choice for color, style, and ultimate water proof and wear durability. The wood look of this vinyl flooring is incredible! The granite countertop along with the natural stone backsplash tie all the colors together. The tile backsplash in a herring bone pattern is a great way to install the tile for a little pop. Another Kennett Square PA kitchen remodel with happy clients.
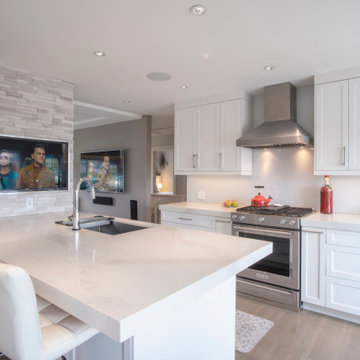
Idées déco pour une cuisine ouverte parallèle moderne de taille moyenne avec un placard à porte plane, des portes de placard blanches, plan de travail en marbre, une crédence blanche, îlot, un plan de travail blanc, un évier 2 bacs, un électroménager blanc, un sol en vinyl et un sol marron.
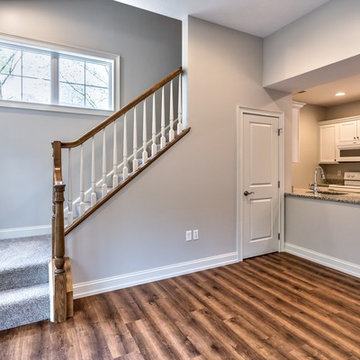
cottage home kitchen and stair case
Idées déco pour une petite cuisine ouverte parallèle classique avec un évier encastré, un placard à porte plane, des portes de placard blanches, un plan de travail en granite, une crédence beige, un électroménager blanc, un sol en vinyl, un sol marron et un plan de travail beige.
Idées déco pour une petite cuisine ouverte parallèle classique avec un évier encastré, un placard à porte plane, des portes de placard blanches, un plan de travail en granite, une crédence beige, un électroménager blanc, un sol en vinyl, un sol marron et un plan de travail beige.

I love working with clients that have ideas that I have been waiting to bring to life. All of the owner requests were things I had been wanting to try in an Oasis model. The table and seating area in the circle window bump out that normally had a bar spanning the window; the round tub with the rounded tiled wall instead of a typical angled corner shower; an extended loft making a big semi circle window possible that follows the already curved roof. These were all ideas that I just loved and was happy to figure out. I love how different each unit can turn out to fit someones personality.
The Oasis model is known for its giant round window and shower bump-out as well as 3 roof sections (one of which is curved). The Oasis is built on an 8x24' trailer. We build these tiny homes on the Big Island of Hawaii and ship them throughout the Hawaiian Islands.
Idées déco de cuisines avec un électroménager blanc et un sol en vinyl
4