Idées déco de cuisines avec un électroménager de couleur et un plan de travail multicolore
Trier par :
Budget
Trier par:Populaires du jour
101 - 120 sur 356 photos
1 sur 3
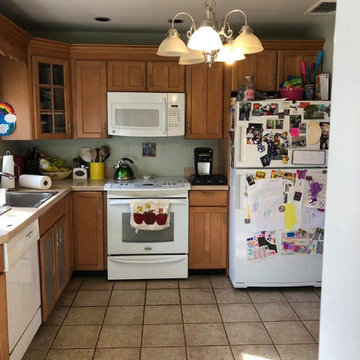
Renovation Completed
Réalisation d'une cuisine en U de taille moyenne avec un évier encastré, un placard à porte shaker, des portes de placard blanches, un plan de travail en quartz modifié, une crédence grise, une crédence en céramique, un électroménager de couleur, un sol en bois brun, une péninsule, un sol marron et un plan de travail multicolore.
Réalisation d'une cuisine en U de taille moyenne avec un évier encastré, un placard à porte shaker, des portes de placard blanches, un plan de travail en quartz modifié, une crédence grise, une crédence en céramique, un électroménager de couleur, un sol en bois brun, une péninsule, un sol marron et un plan de travail multicolore.
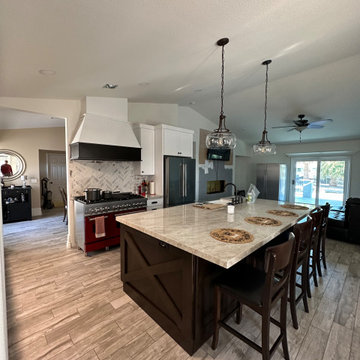
Zline red 48" range pops against the white washed brick backsplash and wood island cabinets
Idées déco pour une grande cuisine campagne en bois foncé avec un évier de ferme, un placard à porte shaker, un plan de travail en quartz, une crédence multicolore, une crédence en brique, un électroménager de couleur, un sol en carrelage de porcelaine, îlot, un sol multicolore, un plan de travail multicolore et un plafond voûté.
Idées déco pour une grande cuisine campagne en bois foncé avec un évier de ferme, un placard à porte shaker, un plan de travail en quartz, une crédence multicolore, une crédence en brique, un électroménager de couleur, un sol en carrelage de porcelaine, îlot, un sol multicolore, un plan de travail multicolore et un plafond voûté.
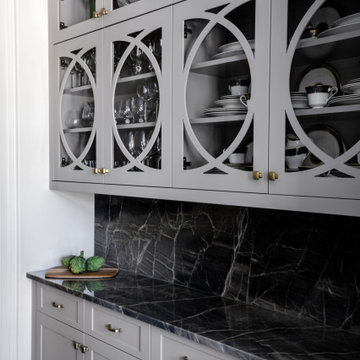
Azule Kitchens in Hamilton Ontario stunning kitchen cabinets created by Bethany Tilstra and Ryan Tilstra at Azule Kitchens in Stoney Creek Ontario
Idées déco pour une grande cuisine américaine classique en L avec un évier encastré, un placard avec porte à panneau encastré, des portes de placard blanches, un plan de travail en quartz, une crédence multicolore, une crédence en quartz modifié, un électroménager de couleur, îlot et un plan de travail multicolore.
Idées déco pour une grande cuisine américaine classique en L avec un évier encastré, un placard avec porte à panneau encastré, des portes de placard blanches, un plan de travail en quartz, une crédence multicolore, une crédence en quartz modifié, un électroménager de couleur, îlot et un plan de travail multicolore.
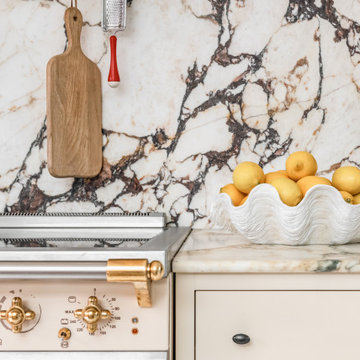
Aménagement d'une cuisine américaine linéaire contemporaine de taille moyenne avec un évier posé, un placard à porte plane, plan de travail en marbre, une crédence multicolore, une crédence en marbre, un électroménager de couleur, parquet peint, aucun îlot, un sol blanc et un plan de travail multicolore.
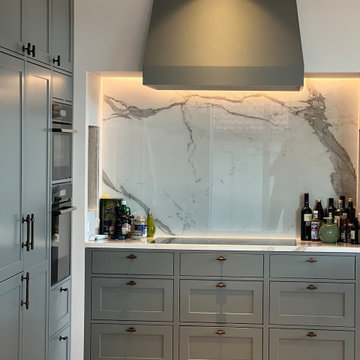
I den moderne lejlighed blev der opbygget et landkøkken i den smuk grå grøn farve. Der blev konstrueret en bagvæg som gav mulighed for at opbygge en alkove, hvor der er kogeniche i den ene side og indbygget bænk i den anden. Det skabte et markant større køkken.
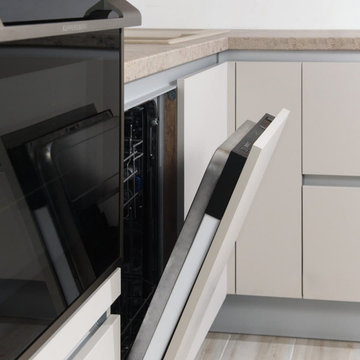
Светлая и просторная угловая кухня – идеальный выбор для тех, кто хочет теплой и уютной атмосферы в своем доме. Светло-коричневый кофейный цвет деревянных фасадов создает ощущение уюта, а широкая и большая кухня обеспечивает достаточно места для приготовления пищи и приема гостей. Благодаря современному стилю и дизайну без ручек эта кухня одновременно функциональна и стильная.
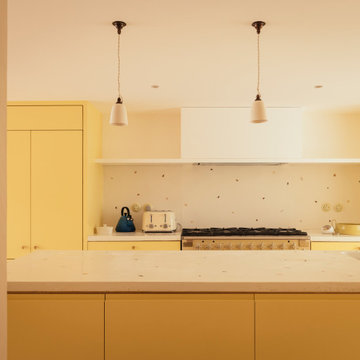
Idées déco pour une petite cuisine américaine parallèle contemporaine avec un évier posé, un placard à porte plane, des portes de placard jaunes, un plan de travail en terrazzo, une crédence multicolore, un électroménager de couleur, un sol en terrazzo, îlot, un sol rose et un plan de travail multicolore.
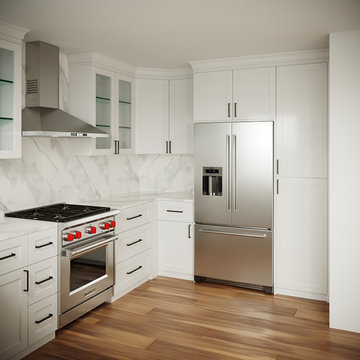
At Lemon Remodeling, we are experts in full kitchen remodeling. Among our range of services, we offer a comprehensive remodeling experience designed to be relaxing and smooth. This includes 3D rendering, allowing you to visualize the final result with exceptional precision before we commence construction. This assurance ensures that your vision will be fully satisfied, guaranteed.
Take a look at an example of our 3D rendering on our website.
At Lemon Remodeling, we assist you from A to Z on your projects, encompassing the permit process, selecting finishing materials, designing your ideal kitchen, or any other remodeling projects you have in mind. We pride ourselves on delivering top-notch quality, adhering to timelines, providing durability, and making the entire process easy for you.
Contact us now for a free estimate or conveniently book online for a callback at a time that suits you: Calendly.com/lemonremodeling
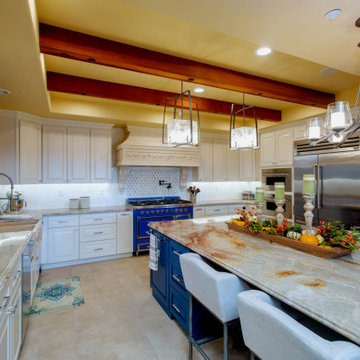
An exhibition style kitchen with ecclectic European Elegance. Rich eclectic details and vibrant hues make this Chef appointed kitchen fun to use and experience. The large scale work and eat island gives the Chef a place to entertain their guests and for events.
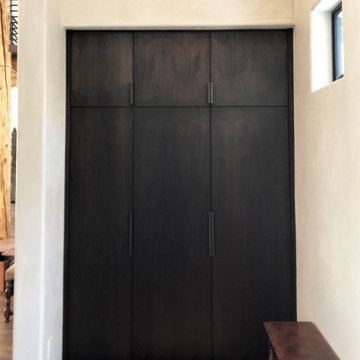
Large contemporary kitchen in walnut. Panel ready appliances including refrigerator, dishwasher, cooktop, ovens, and coffee maker. Beautiful, convenient drawer organization and pantry storage.
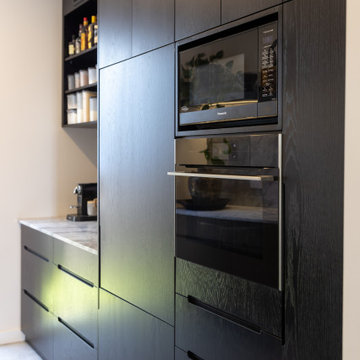
The bespoke custom design that captured the full city views is truly a unique and striking feature in this kitchen renovation. As an interior designer with an eclectic flair, I appreciate the boldness and creativity of incorporating such a feature into the design.
The large sliding doors, carefully positioned to take advantage of the un interrupted views of the city skyline, create a sense of openness and connection to the outside world. The natural light flooding the space adds warmth and vitality, making it a welcoming and comfortable area to spend time in.
The open-plan layout of the kitchen, with the kitchen island serving as a natural focal point, creates a sense of flow and continuity throughout the space. The black cabinets, CDK natural stone countertops, and top-end appliances add a sense of luxury and sophistication to the design, while the sexy curves add a touch of whimsy and playfulness.
The addition of the scullery, with ample storage and preparation space, is a practical and functional feature that enhances the efficiency of the kitchen. The scullery also adds a sense of depth and complexity to the design, creating a space that is both beautiful and practical.
The integration of the alfresco area into the design is a clever and innovative feature that extends the living space beyond the walls of the home. The alfresco area provides an ideal spot for outdoor entertaining and dining, creating a seamless flow between the indoor and outdoor areas of the home.
Overall, the bespoke custom design that captures the full city views is a testament to the creativity and boldness of the design.
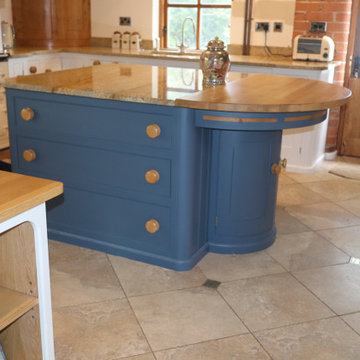
A recent project of a respray of a Mark Wilkinson bespoke kitchen. Installed in this conversion project over ten years ago. The client decided it was time for an update. So we put our heads together and with their colour requests, we came up with these classic colours farrow and ball Wimborne white with the island picked out in stiff key blue. More pics to follow
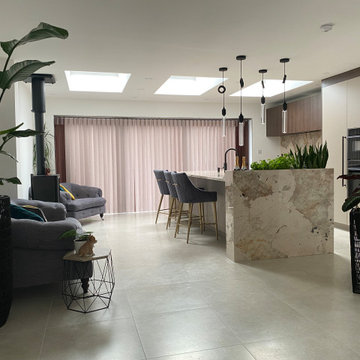
The Diane Berry team worked on this semidetached house to create an open plan living space, with a kitchen incorporating a washing machine, an under stairs cupboard for the boiler and food pantry. A champagne and herb trough act as a room divider from the lounge Tv area and to one side of the room a lovely calm log burner area to snuggle and relax.
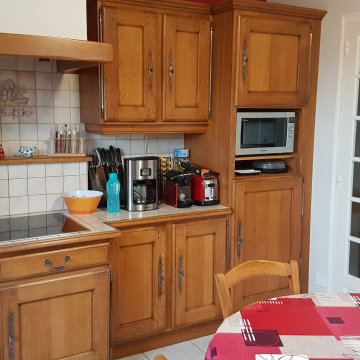
coin cuisson avant les travaux,
Cette photo montre une cuisine tendance en L fermée et de taille moyenne avec un évier intégré, un placard à porte plane, des portes de placard blanches, un plan de travail en granite, un électroménager de couleur, îlot et un plan de travail multicolore.
Cette photo montre une cuisine tendance en L fermée et de taille moyenne avec un évier intégré, un placard à porte plane, des portes de placard blanches, un plan de travail en granite, un électroménager de couleur, îlot et un plan de travail multicolore.
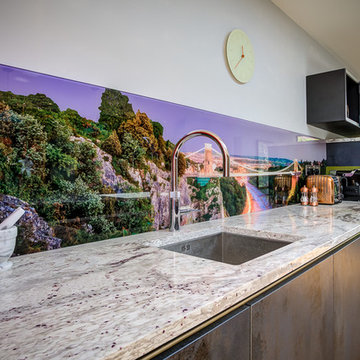
Justin Short
Inspiration pour une cuisine minimaliste avec un placard à porte plane, des portes de placard grises, un plan de travail en surface solide, un électroménager de couleur, un sol en bois brun, îlot, un sol jaune et un plan de travail multicolore.
Inspiration pour une cuisine minimaliste avec un placard à porte plane, des portes de placard grises, un plan de travail en surface solide, un électroménager de couleur, un sol en bois brun, îlot, un sol jaune et un plan de travail multicolore.
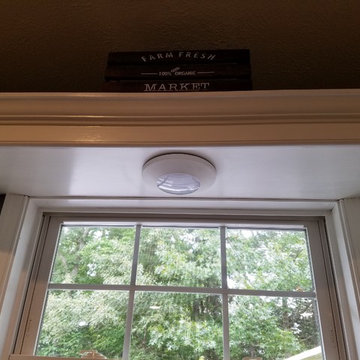
Inspiration pour une cuisine américaine traditionnelle en L de taille moyenne avec un évier encastré, un placard à porte shaker, des portes de placard blanches, un plan de travail en granite, une crédence multicolore, une crédence en céramique, un électroménager de couleur, un sol en bois brun, îlot, un sol gris et un plan de travail multicolore.
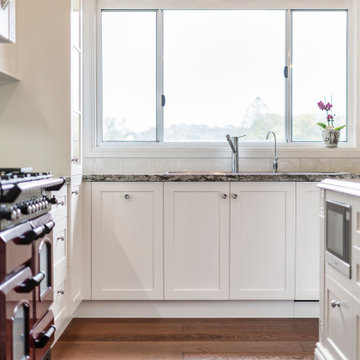
Inspiration pour une grande arrière-cuisine parallèle traditionnelle avec un évier posé, un placard à porte shaker, des portes de placard blanches, un plan de travail en granite, une crédence blanche, une crédence en carreau de porcelaine, un électroménager de couleur, parquet foncé, îlot, un sol multicolore et un plan de travail multicolore.

To create a kitchen worthy of today's demands, we needed a larger space. The formal dining room provided exactly what we needed. The soft blue cabinets and backsplash are a gentle nod to 1900's with an open plan and size that acknowledges the kitchen requirements of today's families. Besides the beautiful double oven 48" Ilve range, the walnut vent hood and the corner fireplace, you won't want to miss the double refrigerators, pull out spices and well appointed butler's pantry.
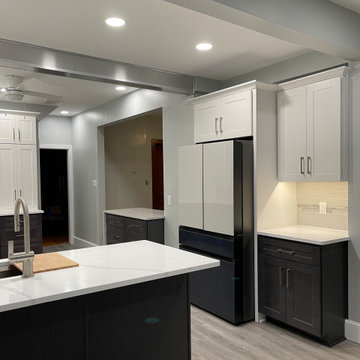
Cette image montre une très grande cuisine américaine design en U et bois brun avec un évier encastré, un placard à porte shaker, un plan de travail en granite, une crédence multicolore, une crédence en céramique, un électroménager de couleur, sol en stratifié, une péninsule, un sol multicolore, un plan de travail multicolore et poutres apparentes.
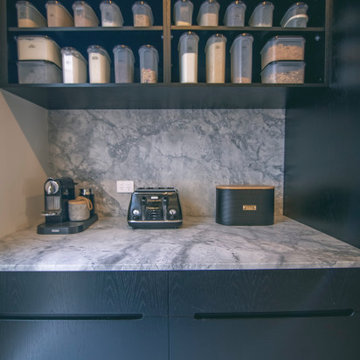
The bespoke custom design that captured the full city views is truly a unique and striking feature in this kitchen renovation. As an interior designer with an eclectic flair, I appreciate the boldness and creativity of incorporating such a feature into the design.
The large sliding doors, carefully positioned to take advantage of the un interrupted views of the city skyline, create a sense of openness and connection to the outside world. The natural light flooding the space adds warmth and vitality, making it a welcoming and comfortable area to spend time in.
The open-plan layout of the kitchen, with the kitchen island serving as a natural focal point, creates a sense of flow and continuity throughout the space. The black cabinets, CDK natural stone countertops, and top-end appliances add a sense of luxury and sophistication to the design, while the sexy curves add a touch of whimsy and playfulness.
The addition of the scullery, with ample storage and preparation space, is a practical and functional feature that enhances the efficiency of the kitchen. The scullery also adds a sense of depth and complexity to the design, creating a space that is both beautiful and practical.
The integration of the alfresco area into the design is a clever and innovative feature that extends the living space beyond the walls of the home. The alfresco area provides an ideal spot for outdoor entertaining and dining, creating a seamless flow between the indoor and outdoor areas of the home.
Overall, the bespoke custom design that captures the full city views is a testament to the creativity and boldness of the design.
Idées déco de cuisines avec un électroménager de couleur et un plan de travail multicolore
6