Idées déco de cuisines avec un électroménager de couleur et un plan de travail multicolore
Trier par :
Budget
Trier par:Populaires du jour
121 - 140 sur 356 photos
1 sur 3
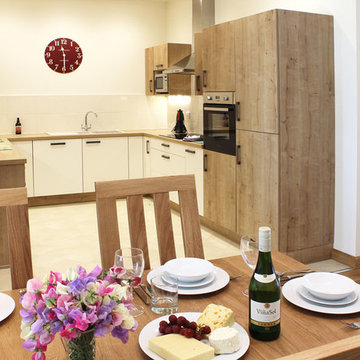
Hedgehunter
Inspiration pour une cuisine américaine minimaliste en L de taille moyenne avec un placard à porte plane, des portes de placard turquoises, un plan de travail en stratifié, un électroménager de couleur, aucun îlot et un plan de travail multicolore.
Inspiration pour une cuisine américaine minimaliste en L de taille moyenne avec un placard à porte plane, des portes de placard turquoises, un plan de travail en stratifié, un électroménager de couleur, aucun îlot et un plan de travail multicolore.
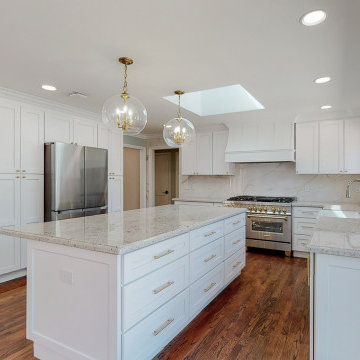
At Lemon Remodeling, we guarantee your 100% satisfaction with any of your home remodeling projects with us! Lemon Remodeling is a full-service home remodeling firm comprised of dedicated and passionate craftsmen. Schedule a free estimate with us now : https://calendly.com/lemonremodeling
Check out this incredible full kitchen remodel! This kitchen is truly gorgeous. It has been entirely tiled from floor to ceiling with marble and parquet tiles. It features a kitchen island, a marble backsplash, and beautiful countertops. The lighting is provided by LED recessed lights, and the ceiling boasts a skylight. Crown molding adorns the space, and there are large window-doors leading to a garden. This kitchen seamlessly blends functionality and luxury with the finest materials.
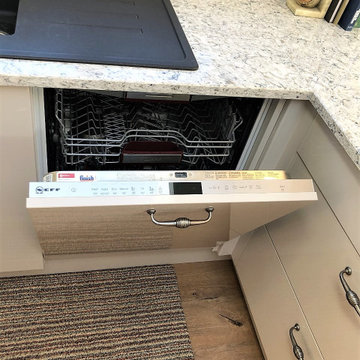
Neff integrated dishwasher sits conveniently under the sink area.
Cette image montre une grande cuisine américaine minimaliste en U avec un placard à porte plane, des portes de placard beiges, un plan de travail en quartz, une crédence multicolore, une crédence en quartz modifié, un électroménager de couleur, une péninsule, un sol marron et un plan de travail multicolore.
Cette image montre une grande cuisine américaine minimaliste en U avec un placard à porte plane, des portes de placard beiges, un plan de travail en quartz, une crédence multicolore, une crédence en quartz modifié, un électroménager de couleur, une péninsule, un sol marron et un plan de travail multicolore.
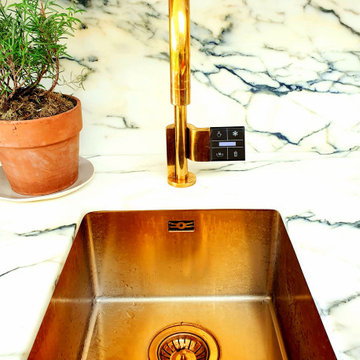
Polished Brass bespoke finish Quatreau Tap for our client.
Idées déco pour une cuisine contemporaine avec un évier de ferme, plan de travail en marbre, une crédence multicolore, une crédence en marbre, un électroménager de couleur et un plan de travail multicolore.
Idées déco pour une cuisine contemporaine avec un évier de ferme, plan de travail en marbre, une crédence multicolore, une crédence en marbre, un électroménager de couleur et un plan de travail multicolore.
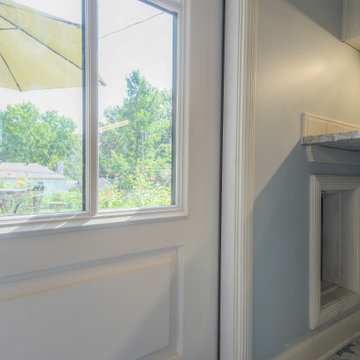
Aménagement d'une cuisine parallèle fermée avec un évier encastré, un placard avec porte à panneau encastré, des portes de placard blanches, un plan de travail en granite, une crédence beige, une crédence en céramique, un électroménager de couleur, un sol en carrelage de céramique, aucun îlot, un sol bleu et un plan de travail multicolore.
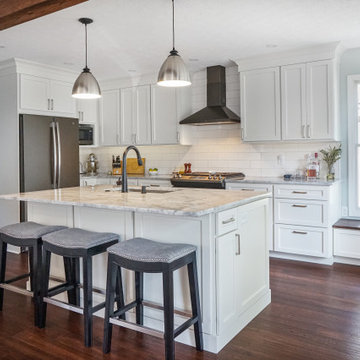
Kitchen Remodel in Avon Lake Ohio. Wall removed to open up space between kitchen and living room.
Idées déco pour une cuisine américaine craftsman en L de taille moyenne avec un évier 1 bac, un placard à porte shaker, des portes de placard blanches, un plan de travail en quartz, une crédence blanche, une crédence en carrelage métro, un électroménager de couleur, un sol en bois brun, îlot, un sol marron et un plan de travail multicolore.
Idées déco pour une cuisine américaine craftsman en L de taille moyenne avec un évier 1 bac, un placard à porte shaker, des portes de placard blanches, un plan de travail en quartz, une crédence blanche, une crédence en carrelage métro, un électroménager de couleur, un sol en bois brun, îlot, un sol marron et un plan de travail multicolore.
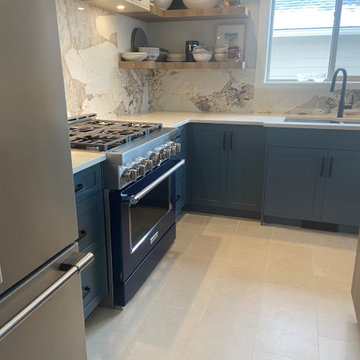
Complete Kitchen Reno, Remove and Redesign.
Aménagement d'une grande cuisine éclectique en L avec un évier 2 bacs, un placard avec porte à panneau surélevé, des portes de placard bleues, un plan de travail en quartz modifié, une crédence multicolore, une crédence en carreau de porcelaine, un électroménager de couleur, un sol en carrelage de porcelaine, îlot, un sol beige et un plan de travail multicolore.
Aménagement d'une grande cuisine éclectique en L avec un évier 2 bacs, un placard avec porte à panneau surélevé, des portes de placard bleues, un plan de travail en quartz modifié, une crédence multicolore, une crédence en carreau de porcelaine, un électroménager de couleur, un sol en carrelage de porcelaine, îlot, un sol beige et un plan de travail multicolore.
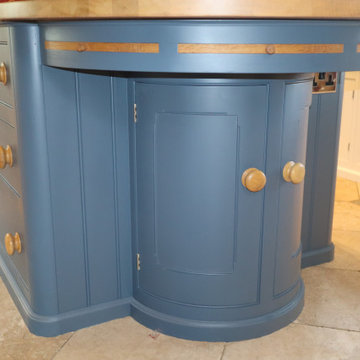
A recent project of a respray of a Mark Wilkinson bespoke kitchen. Installed in this conversion project over ten years ago. The client decided it was time for an update. So we put our heads together and with their colour requests, we came up with these classic colours farrow and ball Wimborne white with the island picked out in stiff key blue. More pics to follow
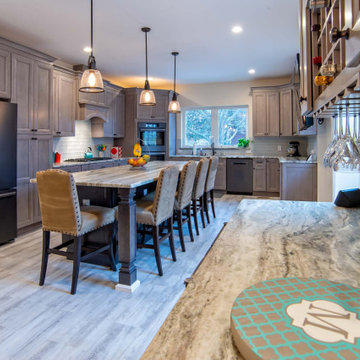
This bar area really caps off the kitchen with the wine cubicle. As well a stem glass holder and a glass cabinet for the wine glasses. Extra storage on each side of the bar fridge just make this a nice place for entertaining.
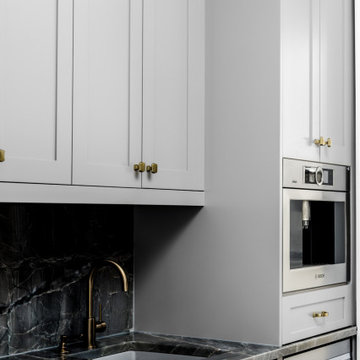
Azule Kitchens in Hamilton Ontario stunning kitchen cabinets created by Bethany Tilstra and Ryan Tilstra at Azule Kitchens in Stoney Creek Ontario
Réalisation d'une grande cuisine américaine tradition en L avec un évier encastré, un placard avec porte à panneau encastré, des portes de placard blanches, un plan de travail en quartz, une crédence multicolore, une crédence en quartz modifié, un électroménager de couleur, îlot et un plan de travail multicolore.
Réalisation d'une grande cuisine américaine tradition en L avec un évier encastré, un placard avec porte à panneau encastré, des portes de placard blanches, un plan de travail en quartz, une crédence multicolore, une crédence en quartz modifié, un électroménager de couleur, îlot et un plan de travail multicolore.
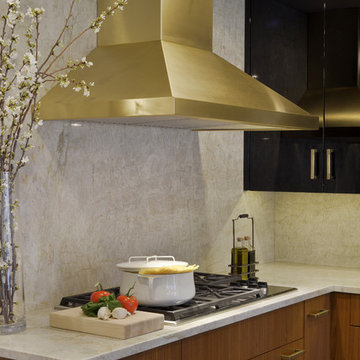
This kitchen was a collaboration between Bilotta Designer Danielle Florie and Peter Coffin of Doyle Coffin Architecture. A young couple with three kids living, for years, in their 1960s colonial, needed a change. They wanted to transform the home, situated in beautiful Ridgefield, CT, into a contemporary “farmhouse”. For the kitchen they yearned for something “hip”, yet elegant – a mix of Mid-Century Modern, Hollywood Regency and Art Deco. The original kitchen was a traditional, inset cabinet in a honey colored cherry – a far cry from the current space. After much research on Houzz, primarily, they came to hire Bilotta and Doyle Coffin to bring their project to life.
The contemporary cabinetry for the wall and tall cabinets are flat panel, MDF in a high-gloss black finish; the bases are flat cut walnut with a custom stain. The gold accents from the Richelieu hardware to the custom Amoré hood to the light fixtures (and even the table base) were all “must-haves” by the client – even her flatware is gold!
The Madra Perla Quartzite backsplash and countertops, and the 24x24 porcelain floor tiles (that look like cement) were done with by Terra Tile & Marble.
Appliances are a mix of Wolf and KitchenAid.
Designer: Danielle Florie
Architect: Peter Coffin of Doyle Coffin Architecture
Photo Credit: Peter Krupenye
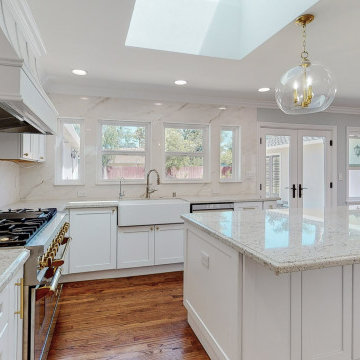
At Lemon Remodeling, we guarantee your 100% satisfaction with any of your home remodeling projects with us! Lemon Remodeling is a full-service home remodeling firm comprised of dedicated and passionate craftsmen. Schedule a free estimate with us now : https://calendly.com/lemonremodeling
Check out this incredible full kitchen remodel! This kitchen is truly gorgeous. It has been entirely tiled from floor to ceiling with marble and parquet tiles. It features a kitchen island, a marble backsplash, and beautiful countertops. The lighting is provided by LED recessed lights, and the ceiling boasts a skylight. Crown molding adorns the space, and there are large window-doors leading to a garden. This kitchen seamlessly blends functionality and luxury with the finest materials.
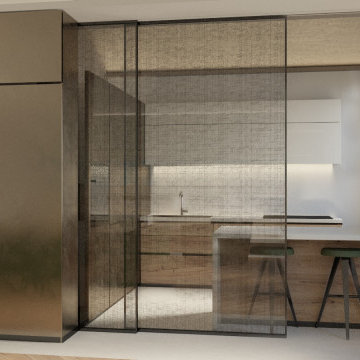
Categoria A
Idées déco pour une cuisine américaine linéaire contemporaine en bois vieilli de taille moyenne avec un évier 2 bacs, un placard avec porte à panneau encastré, un plan de travail en stratifié, un électroménager de couleur, un sol en marbre, îlot, un sol beige, un plan de travail multicolore et un plafond à caissons.
Idées déco pour une cuisine américaine linéaire contemporaine en bois vieilli de taille moyenne avec un évier 2 bacs, un placard avec porte à panneau encastré, un plan de travail en stratifié, un électroménager de couleur, un sol en marbre, îlot, un sol beige, un plan de travail multicolore et un plafond à caissons.
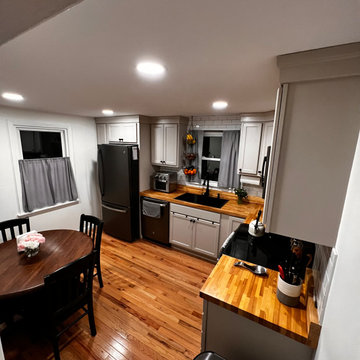
Aménagement d'une petite cuisine en L fermée avec un évier posé, un placard à porte shaker, des portes de placard beiges, un plan de travail en bois, une crédence blanche, une crédence en carrelage métro, un électroménager de couleur, parquet clair, aucun îlot, un sol multicolore et un plan de travail multicolore.
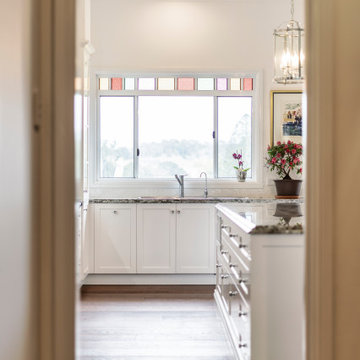
Exemple d'une grande arrière-cuisine parallèle chic avec un évier posé, un placard à porte shaker, des portes de placard blanches, un plan de travail en granite, une crédence blanche, une crédence en carreau de porcelaine, un électroménager de couleur, parquet foncé, îlot, un sol multicolore et un plan de travail multicolore.
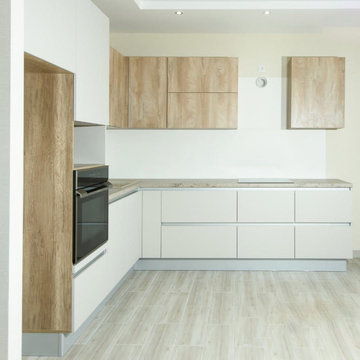
Светлая и просторная угловая кухня – идеальный выбор для тех, кто хочет теплой и уютной атмосферы в своем доме. Светло-коричневый кофейный цвет деревянных фасадов создает ощущение уюта, а широкая и большая кухня обеспечивает достаточно места для приготовления пищи и приема гостей. Благодаря современному стилю и дизайну без ручек эта кухня одновременно функциональна и стильная.
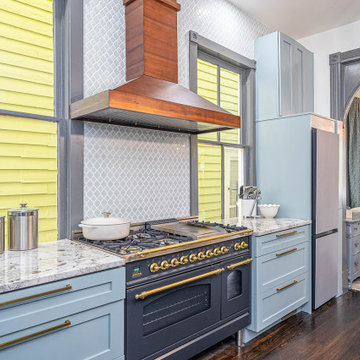
To create a kitchen worthy of today's demands, we needed a larger space. The formal dining room provided exactly what we needed. The soft blue cabinets and backsplash are a gentle nod to 1900's with an open plan and size that acknowledges the kitchen requirements of today's families. Besides the beautiful double oven 48" Ilve range, the walnut vent hood and the corner fireplace, you won't want to miss the double refrigerators, pull out spices and well appointed butler's pantry.
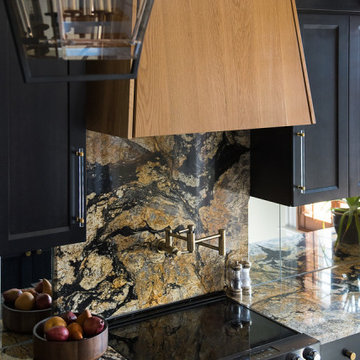
Réalisation d'une cuisine américaine tradition en L de taille moyenne avec un évier encastré, un placard avec porte à panneau encastré, des portes de placard noires, un plan de travail en quartz, une crédence multicolore, une crédence miroir, un électroménager de couleur, un sol en carrelage de céramique, îlot, un sol blanc et un plan de travail multicolore.
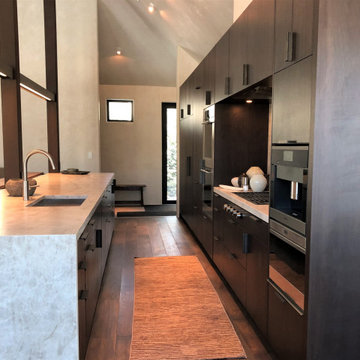
Large contemporary kitchen in walnut. Panel ready appliances including refrigerator, dishwasher, cooktop, ovens, and coffee maker. Beautiful, convenient drawer organization and pantry storage.
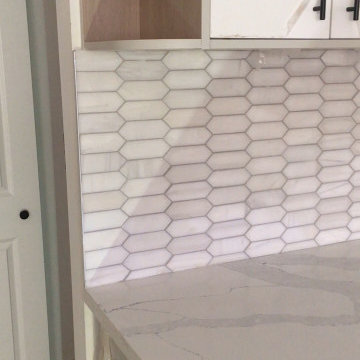
The special mosaic tile installation of kitchen backsplash natural stone
call us for all you needs
416-702-2147
Aménagement d'une arrière-cuisine moderne en U de taille moyenne avec un évier encastré, un placard à porte plane, des portes de placard blanches, un plan de travail en quartz modifié, une crédence multicolore, une crédence en marbre, un électroménager de couleur, parquet foncé, 2 îlots, un sol multicolore, un plan de travail multicolore et un plafond à caissons.
Aménagement d'une arrière-cuisine moderne en U de taille moyenne avec un évier encastré, un placard à porte plane, des portes de placard blanches, un plan de travail en quartz modifié, une crédence multicolore, une crédence en marbre, un électroménager de couleur, parquet foncé, 2 îlots, un sol multicolore, un plan de travail multicolore et un plafond à caissons.
Idées déco de cuisines avec un électroménager de couleur et un plan de travail multicolore
7