Idées déco de cuisines avec un électroménager de couleur et une péninsule
Trier par :
Budget
Trier par:Populaires du jour
81 - 100 sur 1 081 photos
1 sur 3
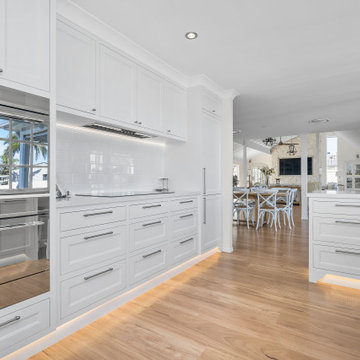
Cette image montre une grande arrière-cuisine parallèle avec un placard à porte shaker, des portes de placard blanches, un plan de travail en quartz modifié, une crédence blanche, une crédence en carreau de porcelaine, un électroménager de couleur, une péninsule, un plan de travail blanc, un évier encastré, un sol en bois brun, un sol multicolore et un plafond voûté.
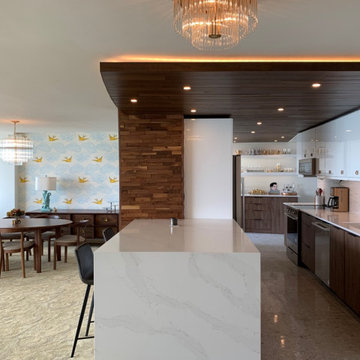
By removing a wall, the kitchen was opened up to both the dining room and living room. A structural column for the building was in the middle of the space; by covering it in wood paneling, the column became a distinctive architecture feature helping to define the space. To add lighting to a concrete ceiling, a false ceiling clad in wood was designed to allow for LED lights can lights; the cove was curved to match the shape of the building. Hardware restored from Broyhill Brasilia furniture was used as cabinet pulls, and the unit’s original Lightolier light fixtures were rewired and replated.
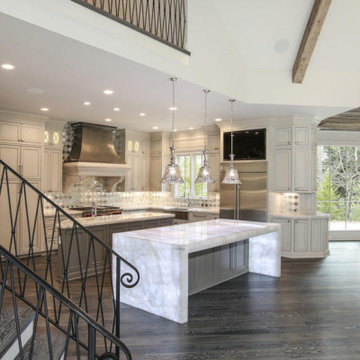
New Kitchen
Idées déco pour une très grande arrière-cuisine beige et blanche moderne en L avec un évier intégré, un placard à porte persienne, des portes de placard beiges, un plan de travail en quartz, une crédence beige, une crédence en granite, un électroménager de couleur, parquet foncé, une péninsule, un sol marron, un plan de travail turquoise et un plafond voûté.
Idées déco pour une très grande arrière-cuisine beige et blanche moderne en L avec un évier intégré, un placard à porte persienne, des portes de placard beiges, un plan de travail en quartz, une crédence beige, une crédence en granite, un électroménager de couleur, parquet foncé, une péninsule, un sol marron, un plan de travail turquoise et un plafond voûté.
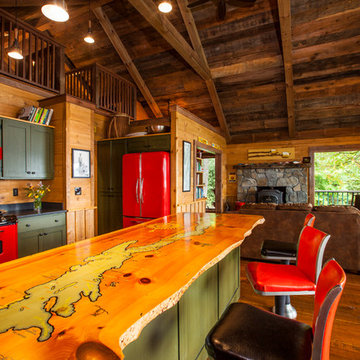
Nancie Battaglia
Idées déco pour une cuisine ouverte montagne en U de taille moyenne avec un placard à porte plane, des portes de placards vertess, un plan de travail en stéatite, une crédence marron, une crédence en dalle de pierre, un électroménager de couleur, un sol en bois brun, une péninsule et un sol marron.
Idées déco pour une cuisine ouverte montagne en U de taille moyenne avec un placard à porte plane, des portes de placards vertess, un plan de travail en stéatite, une crédence marron, une crédence en dalle de pierre, un électroménager de couleur, un sol en bois brun, une péninsule et un sol marron.
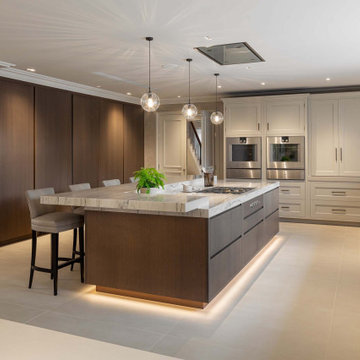
Exemple d'une grande cuisine américaine moderne en bois foncé avec un évier 2 bacs, un placard sans porte, plan de travail en marbre, une crédence en marbre, un électroménager de couleur, un sol en carrelage de céramique, une péninsule, un sol beige et un plan de travail blanc.
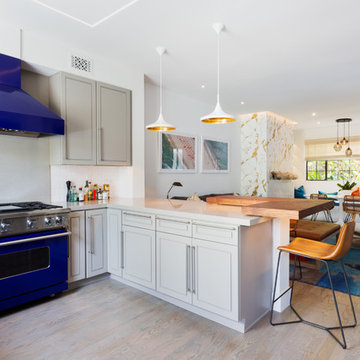
Exemple d'une cuisine ouverte bord de mer en U de taille moyenne avec des portes de placard beiges, un électroménager de couleur, une péninsule, un plan de travail beige, un sol en bois brun, un sol marron, un évier de ferme, un placard avec porte à panneau encastré, un plan de travail en quartz modifié, une crédence blanche et une crédence en carrelage métro.
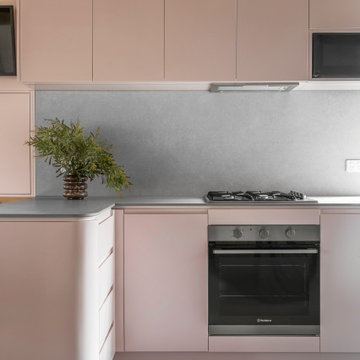
Réalisation d'une petite arrière-cuisine chalet en L avec un évier encastré, des portes de placard rose, un plan de travail en surface solide, une crédence grise, une crédence en carreau de porcelaine, un électroménager de couleur, un sol en linoléum, une péninsule, un sol violet, un plan de travail gris et poutres apparentes.
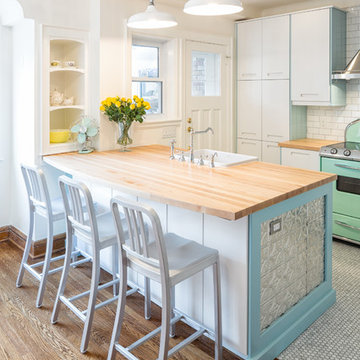
JVL Photography
Aménagement d'une petite cuisine américaine classique en L avec un évier de ferme, un placard à porte plane, des portes de placard blanches, un plan de travail en bois, une crédence blanche, une crédence en carrelage métro, un électroménager de couleur, un sol en marbre et une péninsule.
Aménagement d'une petite cuisine américaine classique en L avec un évier de ferme, un placard à porte plane, des portes de placard blanches, un plan de travail en bois, une crédence blanche, une crédence en carrelage métro, un électroménager de couleur, un sol en marbre et une péninsule.
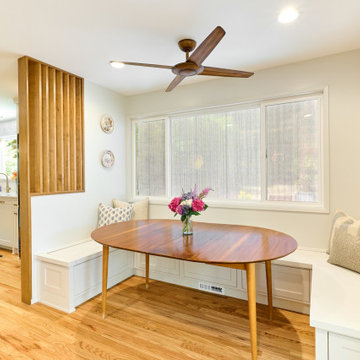
This 1960’s home underwent a striking transformation--remodeling the kitchen, hall bathroom and laundry room. These homeowners dreamed of an open floor plan that would unite the kitchen and adjacent living areas. To accomplish this, we removed an imposing chimney that separated the kitchen from the living room. Additionally, we eliminated a weight-bearing wall that was between the kitchen and dining room. What a change! The spaces that formerly felt dark and confined are now bright and connected, comfortably accommodating larger gatherings.
When considering the specifics of design, we wanted to stay true to the home’s mid-century roots, while updating it with today’s style elements. Embracing the mid-century aspects, we played off some of the existing features of the home by mirroring them in the spaces we redesigned. To introduce today’s style, we thoughtfully incorporated the finishes and touches that would aptly reflect that component. The resulting design is beautifully juxtaposed by the homeowners’ treasured antique furniture pieces.
In the kitchen, we enhanced the open and airy feel by choosing a light greige color for the inset cabinetry paired with a tonal light-colored, blue-veined quartz for the countertops. These tones are perfectly complemented by the gold finishes of the cabinet hardware, faucets, and mid-century modern pendants. To maximize the storage potential of this kitchen, we customized the cabinetry with a convenient utensil organizer and a blind corner “cloud” pullout. A full height zellige-style tile backsplash with custom floating shelves makes for an impressive statement wall. With family get togethers in mind, we added an additional bar/prep sink and a spacious breakfast nook with a good deal of bench storage. A vertically-slatted wood half-wall separates the kitchen and breakfast nook, replicating the original mid-century wall detail at the entry.
Between the living room and kitchen, we designed a semi-open bar-height peninsula, accenting the bar front with a vertical shiplap kickplate in a bold blue. Carrying this color statement through the kitchen, the homeowner selected a “Navy Steel” Samsung Bespoke refrigerator and an AGA Mercury range, in “Blueberry.” These colors are also echoed in the multi-tonal quartz.
In the hall bathroom, we were aiming for the bright ambiance we’d achieved in the living areas. The penny round tile flooring and full height zellige-look tile combine for a classy, elevated look. In keeping with the kitchen, we installed similar gold fixtures and inset cabinetry and the same beautiful quartz countertop. The vanity towers provide these happy homeowners with additional room to store all their necessities.
Through the design process, we were able to gain square footage in the laundry room which allowed for the extra cabinet space the homeowners were looking for. Of course, a remodel is never complete without conveniences for the pets. The kitty’s litter box is neatly tucked in the cabinet behind a custom cat-cutout--a cute and tidy idea!
Kitchen Selections: Cabinet color-Farrow & Ball Ammonite No. 274; Countertops-Silestone Pietra; Cabinet hardware-Top Knobs Barrington collection in Honey Bronze; Pendants-Rejuvenation Palo Alto; Faucets- Delta Trinsic in Champagne Bronze; Tile-Tilebar Portmore 4x4 in White; Island bar shiplap color-Farrow and Ball Wine Dark No. 308
Bathroom Selections: Floor tile-Cepac Classic Rounds in Cloud; Tile-Tilebar Portmore 4x4 in White; Cabinet color-Farrow & Ball Purbeck Stone No. 275; Countertop-Silestone Pietra; Faucet-Delta Trinsic in Champagne Bronze
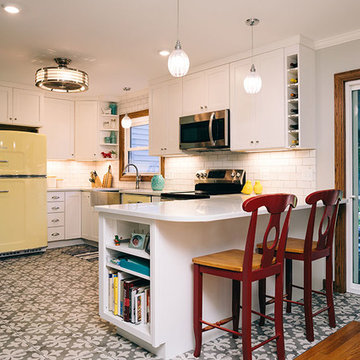
The owners of this 1930’s craftsman home in West Lafayette were ready to fall in love with their home all over again. To do so, they had to remove the giraffe-inspired flooring, dated wallpaper, and stucco soffits. Beyond the aesthetic appeal of a retro style kitchen design, these homeowners turned to Riverside Construction to plan their kitchen remodel for maximum efficiency—to create useful and efficient storage space, larger countertops, and improve traffic flow.
This complete kitchen gut and remodel involved tearing down walls, including removing a small partition near the stove, to gain much needed square footage. The existing peninsula was relocated to the opposite side of the kitchen, and the range and refrigerator exchanged places for improved functionality. White Shaker style Wellborn cabinets, yellow Retro “Big Chill” appliances and a retro pendant light/fan combo by Fanimation rounded out this bright and airy kitchen remodel.
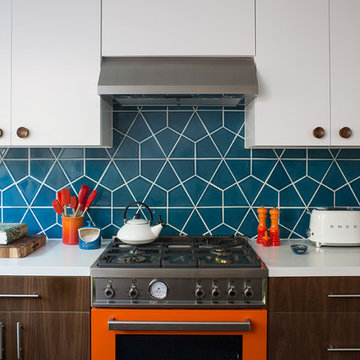
This remodel was located in the Hollywood Hills of Los Angeles.
Cette photo montre une cuisine américaine rétro en U et bois brun de taille moyenne avec un évier encastré, un placard à porte plane, un plan de travail en quartz modifié, une crédence bleue, une crédence en céramique, un électroménager de couleur, parquet foncé, une péninsule, un sol marron et un plan de travail blanc.
Cette photo montre une cuisine américaine rétro en U et bois brun de taille moyenne avec un évier encastré, un placard à porte plane, un plan de travail en quartz modifié, une crédence bleue, une crédence en céramique, un électroménager de couleur, parquet foncé, une péninsule, un sol marron et un plan de travail blanc.
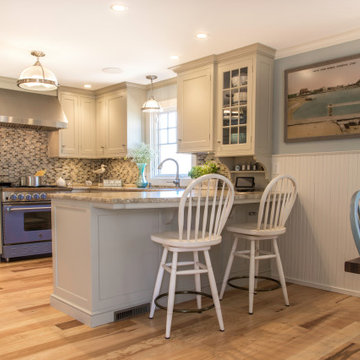
Cette photo montre une petite cuisine nature en U fermée avec un évier encastré, un placard à porte affleurante, des portes de placard beiges, un plan de travail en granite, une crédence multicolore, une crédence en feuille de verre, un électroménager de couleur, parquet clair, une péninsule, un sol marron et un plan de travail beige.
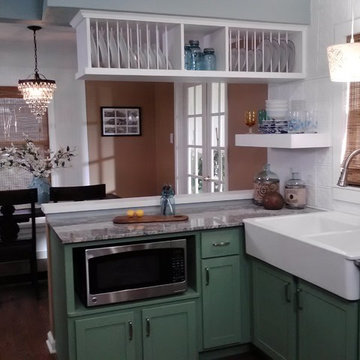
kelli kaufer
Réalisation d'une cuisine champêtre fermée et de taille moyenne avec un évier encastré, un placard à porte shaker, des portes de placards vertess, un plan de travail en granite, une crédence multicolore, une crédence en carreau de verre, un électroménager de couleur, un sol en bois brun et une péninsule.
Réalisation d'une cuisine champêtre fermée et de taille moyenne avec un évier encastré, un placard à porte shaker, des portes de placards vertess, un plan de travail en granite, une crédence multicolore, une crédence en carreau de verre, un électroménager de couleur, un sol en bois brun et une péninsule.
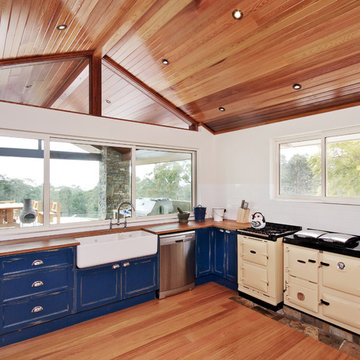
Aménagement d'une grande cuisine américaine campagne en U avec un évier de ferme, un placard à porte affleurante, des portes de placard bleues, un plan de travail en bois, une crédence blanche, une crédence en carrelage métro, un électroménager de couleur, parquet clair et une péninsule.
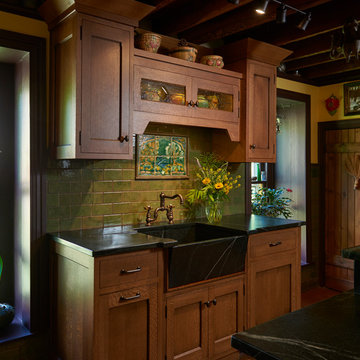
rvoiiiphoto.com
Idée de décoration pour une petite cuisine linéaire craftsman en bois brun fermée avec un évier de ferme, un plan de travail en stéatite, une crédence verte, une crédence en mosaïque, un électroménager de couleur, parquet foncé et une péninsule.
Idée de décoration pour une petite cuisine linéaire craftsman en bois brun fermée avec un évier de ferme, un plan de travail en stéatite, une crédence verte, une crédence en mosaïque, un électroménager de couleur, parquet foncé et une péninsule.
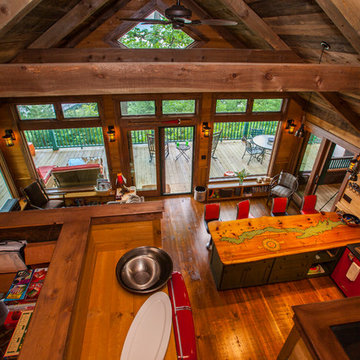
Nancie Battaglia
Aménagement d'une cuisine ouverte montagne en U de taille moyenne avec un évier encastré, un placard à porte plane, des portes de placards vertess, un plan de travail en stéatite, une crédence marron, une crédence en dalle de pierre, un électroménager de couleur, un sol en bois brun et une péninsule.
Aménagement d'une cuisine ouverte montagne en U de taille moyenne avec un évier encastré, un placard à porte plane, des portes de placards vertess, un plan de travail en stéatite, une crédence marron, une crédence en dalle de pierre, un électroménager de couleur, un sol en bois brun et une péninsule.
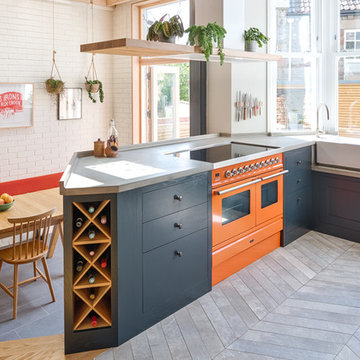
kitchen with herringbone floor and orange range cooker
Cette image montre une cuisine américaine traditionnelle avec des portes de placard noires, un plan de travail en béton, un électroménager de couleur, une péninsule, un sol gris, un plan de travail gris et fenêtre au-dessus de l'évier.
Cette image montre une cuisine américaine traditionnelle avec des portes de placard noires, un plan de travail en béton, un électroménager de couleur, une péninsule, un sol gris, un plan de travail gris et fenêtre au-dessus de l'évier.
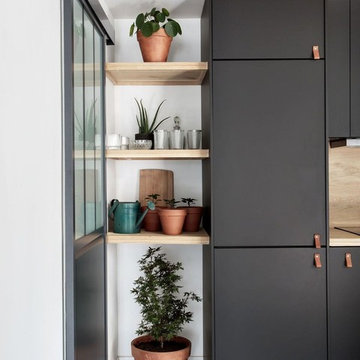
mensole terminali a vista come da richiesta cliente
Cette photo montre une cuisine américaine moderne en U de taille moyenne avec un évier encastré, un placard à porte affleurante, des portes de placard noires, un plan de travail en quartz modifié, un électroménager de couleur, une péninsule et plan de travail noir.
Cette photo montre une cuisine américaine moderne en U de taille moyenne avec un évier encastré, un placard à porte affleurante, des portes de placard noires, un plan de travail en quartz modifié, un électroménager de couleur, une péninsule et plan de travail noir.
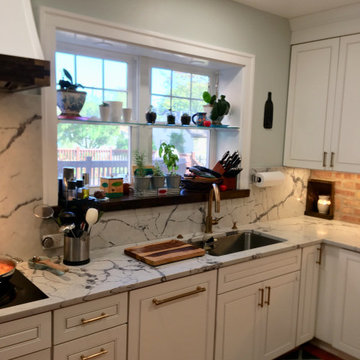
With narrow lots and nearby neighbors, the homeowner wanted a sense of privacy without window treatments. The reclaimed window sill and added glass shelf adds to usable, functional storage without losing the light.
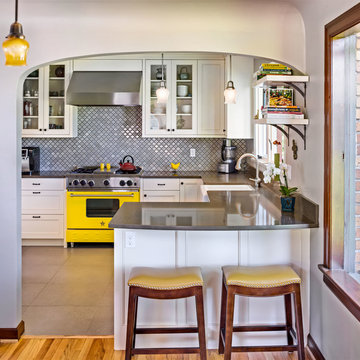
Francis Zera
Idées déco pour une cuisine américaine classique en U de taille moyenne avec un évier de ferme, un placard à porte shaker, des portes de placard blanches, un plan de travail en quartz modifié, une crédence bleue, une crédence en céramique, un électroménager de couleur, un sol en carrelage de céramique et une péninsule.
Idées déco pour une cuisine américaine classique en U de taille moyenne avec un évier de ferme, un placard à porte shaker, des portes de placard blanches, un plan de travail en quartz modifié, une crédence bleue, une crédence en céramique, un électroménager de couleur, un sol en carrelage de céramique et une péninsule.
Idées déco de cuisines avec un électroménager de couleur et une péninsule
5