Idées déco de cuisines avec un électroménager de couleur et une péninsule
Trier par :
Budget
Trier par:Populaires du jour
121 - 140 sur 1 081 photos
1 sur 3
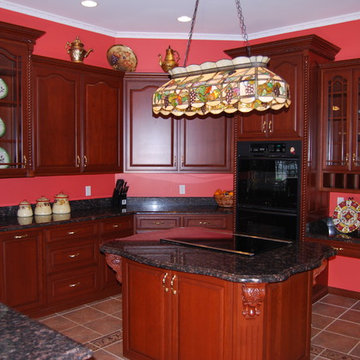
Exemple d'une cuisine ouverte chic en U et bois foncé de taille moyenne avec un placard avec porte à panneau surélevé, un plan de travail en granite, un électroménager de couleur, un sol en carrelage de céramique, une péninsule et un sol beige.
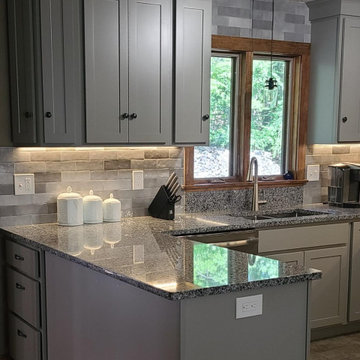
A very well designed space with beautiful selections make for a stunning, high efficient kitchen.
Homecrest Cabinets in the Arbor Maple Door, and in the Willow Painted finish.
Azul Platino Granite Countertops.
Mannington Adura Vinyl Floor in Rushmore Keystone.
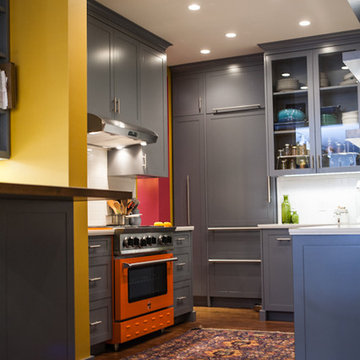
Denison Lourenco
Idées déco pour une petite cuisine ouverte éclectique en U avec un évier de ferme, un placard à porte shaker, des portes de placard grises, un plan de travail en quartz modifié, une crédence blanche, une crédence en céramique, un électroménager de couleur, parquet foncé et une péninsule.
Idées déco pour une petite cuisine ouverte éclectique en U avec un évier de ferme, un placard à porte shaker, des portes de placard grises, un plan de travail en quartz modifié, une crédence blanche, une crédence en céramique, un électroménager de couleur, parquet foncé et une péninsule.
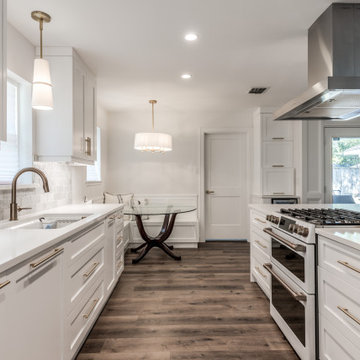
2019 Kitchen + Bath Design & Remodel Including California LVP Flooring + White Custom Shaker Cabinets + Brass Fixtures & Hardware + White Quartz Countertops + Custom Wood Stained Cabinets + Designer Tiles & Appliances. Call us for any of your Design + Plans + Build Needs. 832.459.6676
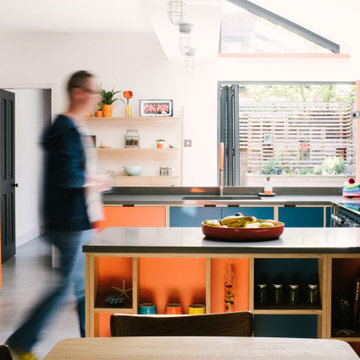
Inspiration pour une cuisine américaine nordique en U avec un évier 1 bac, un placard à porte plane, des portes de placard oranges, un électroménager de couleur, sol en béton ciré, une péninsule, un sol gris et un plan de travail gris.
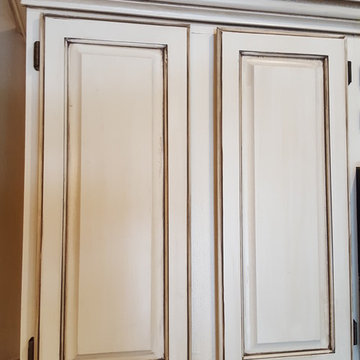
Cette photo montre une cuisine ouverte montagne en L et bois vieilli de taille moyenne avec un évier encastré, un placard avec porte à panneau surélevé, un plan de travail en granite, une crédence beige, une crédence en carrelage métro, un électroménager de couleur, parquet foncé et une péninsule.
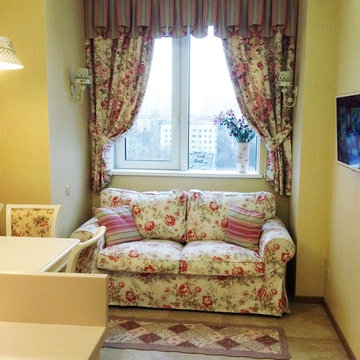
Cette photo montre une cuisine américaine nature en L de taille moyenne avec un évier encastré, un placard avec porte à panneau surélevé, des portes de placard beiges, un plan de travail en surface solide, une crédence beige, une crédence en carreau de porcelaine, un électroménager de couleur, un sol en carrelage de porcelaine, une péninsule et un sol beige.
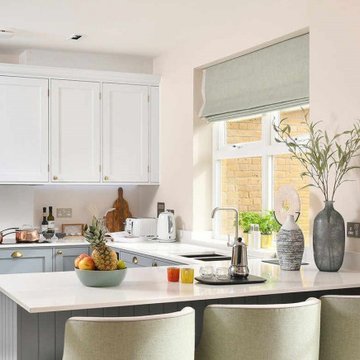
Kitchen worktops in Compac Luna Quartz 20mm thickness in a polished finish for a contemporary apartment in London
Exemple d'une petite cuisine ouverte tendance en U avec un évier encastré, un placard à porte shaker, des portes de placard bleues, un plan de travail en quartz, une crédence blanche, une crédence en quartz modifié, un électroménager de couleur, un sol en bois brun, une péninsule, un sol beige, un plan de travail blanc et un plafond décaissé.
Exemple d'une petite cuisine ouverte tendance en U avec un évier encastré, un placard à porte shaker, des portes de placard bleues, un plan de travail en quartz, une crédence blanche, une crédence en quartz modifié, un électroménager de couleur, un sol en bois brun, une péninsule, un sol beige, un plan de travail blanc et un plafond décaissé.
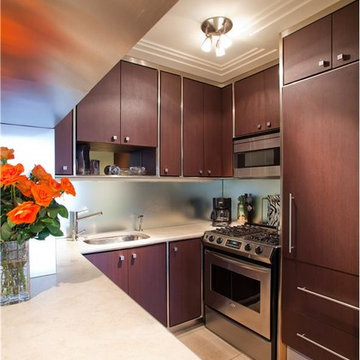
Aménagement d'une petite cuisine ouverte classique en U et bois foncé avec un évier encastré, un placard à porte plane, un plan de travail en stéatite, une crédence en feuille de verre, un électroménager de couleur, un sol en carrelage de céramique et une péninsule.
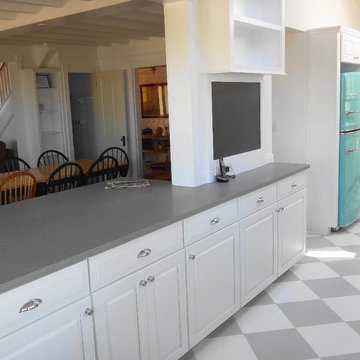
Refaced cabinets, Caesarstone countertops & Big Chill appliances create a bright kitchen.
Boardwalk Builders, Rehoboth Beach, DE
www.boardwalkbuilders.com
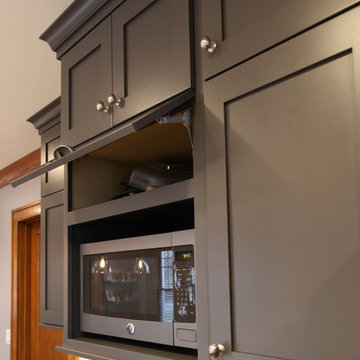
This pop up door above the microwave is discreet but also allows for every bit of the kitchen to be used to it's potential.
Photography by Janee Hartman.
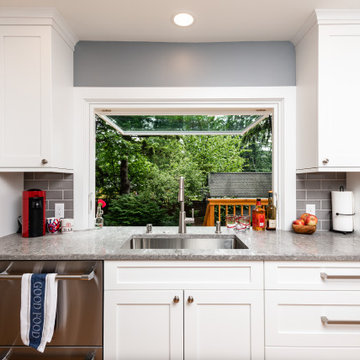
This rambler’s small kitchen was dysfunctional and out of touch with our client’s needs. She desired a larger footprint without an addition or expanding the footprint to stay within a realistic budget for her homes size and neighborhood.
The existing kitchen was “boxed-in” at the back of the house. The entrance from
the hallway was very narrow causing congestion and cramping the cook. In the living room the existing fireplace was a room hog, taking up the middle of the house. The kitchen was isolated from the other room’s downstairs.
The design team and homeowner decided to open the kitchen, connecting it to the dining room by removing the fireplace. This expanded the interior floor space. To create further integration amongst the spaces, the wall opening between the dining and living room was also widened. An archway was built to replicate the existing arch at the hallway & living room, giving a more spacious feel.
The new galley kitchen includes generous workspaces and enhanced storage. All designed for this homeowners’ specific needs in her kitchen. We also created a kitchen peninsula where guests can sit and enjoy conversations with the cook. (After 5,6) The red Viking range gives a fun pop of color to offset the monochromatic floor, cabinets and counters. It also plays to her Stanford alumni colors.
One of our favorite and most notable features of this kitchen is the “flip-out” window at the sink. This creative solution allows for an enhanced outdoor living experience, without an expansive remodel or addition. When the window is open the party can happen inside and outside with an interactive experience between spaces. The countertop was installed flush to the window, specifically designed as a cocktail/counter rail surface.
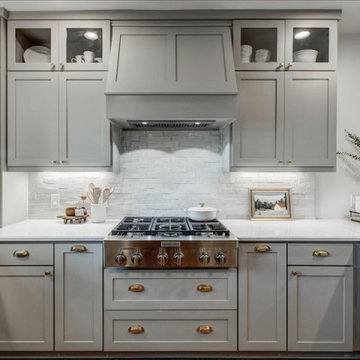
Gorgeous renovated kitchen with gray cabinets and gold accented appliances.
Cette image montre une arrière-cuisine traditionnelle en U de taille moyenne avec un placard à porte shaker, des portes de placard grises, une péninsule, une crédence blanche, un électroménager de couleur, un plan de travail gris, une crédence en carreau de ciment, un évier de ferme, un plan de travail en surface solide, parquet foncé et un sol marron.
Cette image montre une arrière-cuisine traditionnelle en U de taille moyenne avec un placard à porte shaker, des portes de placard grises, une péninsule, une crédence blanche, un électroménager de couleur, un plan de travail gris, une crédence en carreau de ciment, un évier de ferme, un plan de travail en surface solide, parquet foncé et un sol marron.
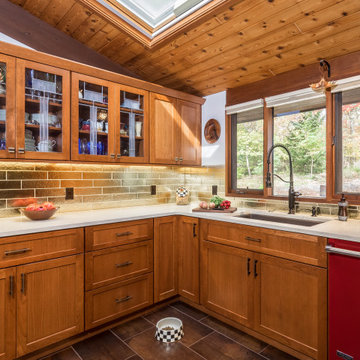
Réalisation d'une cuisine américaine bohème en U et bois brun de taille moyenne avec un évier de ferme, un placard à porte shaker, un plan de travail en quartz modifié, une crédence métallisée, une crédence en carreau de verre, un électroménager de couleur, un sol en carrelage de porcelaine, une péninsule, un sol marron et un plan de travail beige.
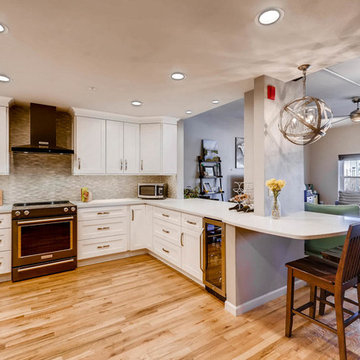
Greg Muntz
Idée de décoration pour une cuisine américaine tradition en U de taille moyenne avec un évier de ferme, un placard à porte shaker, des portes de placard blanches, un plan de travail en quartz modifié, une crédence grise, une crédence en carreau de porcelaine, un électroménager de couleur, parquet clair, une péninsule, un sol jaune et un plan de travail blanc.
Idée de décoration pour une cuisine américaine tradition en U de taille moyenne avec un évier de ferme, un placard à porte shaker, des portes de placard blanches, un plan de travail en quartz modifié, une crédence grise, une crédence en carreau de porcelaine, un électroménager de couleur, parquet clair, une péninsule, un sol jaune et un plan de travail blanc.
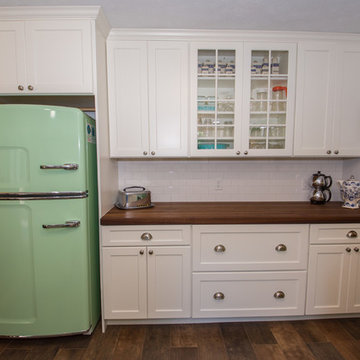
Medallion Cabinetry:
Dana Pointe Flat Panel
White Icing on Maple
Backsplash:
American Olean "Profiles" Ice White Subway Tile
Bostik Tru-Color White Grout
Floor:
Florida Tile "Cellar" Tone High Definition Porcelain
Accessories/ Fixtures:
Hickory Hardware
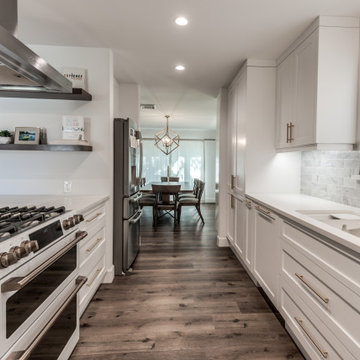
2019 Kitchen + Bath Design & Remodel Including California LVP Flooring + White Custom Shaker Cabinets + Brass Fixtures & Hardware + White Quartz Countertops + Custom Wood Stained Cabinets + Designer Tiles & Appliances. Call us for any of your Design + Plans + Build Needs. 832.459.6676
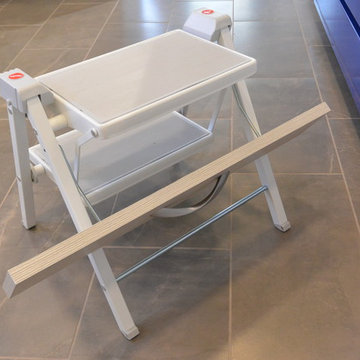
Cette image montre une cuisine vintage en U fermée et de taille moyenne avec un évier de ferme, un placard à porte plane, des portes de placard beiges, un plan de travail en quartz modifié, une crédence bleue, une crédence en céramique, un électroménager de couleur, un sol en carrelage de porcelaine et une péninsule.
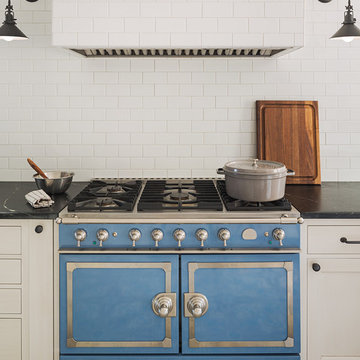
Sam Oberter
Inspiration pour une cuisine parallèle traditionnelle de taille moyenne et fermée avec un évier de ferme, un plan de travail en stéatite, une crédence blanche, un électroménager de couleur, un placard à porte affleurante, des portes de placard blanches, une crédence en céramique et une péninsule.
Inspiration pour une cuisine parallèle traditionnelle de taille moyenne et fermée avec un évier de ferme, un plan de travail en stéatite, une crédence blanche, un électroménager de couleur, un placard à porte affleurante, des portes de placard blanches, une crédence en céramique et une péninsule.
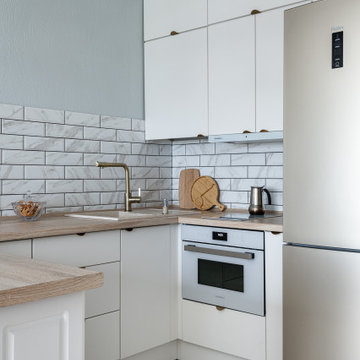
Проект дизайна п-образной кухни 5 кв м с гарнитуром белого цвета с прямыми фасадами с деревянной столешницей с ящиком над холодильником со смесителем золотого цвета | Заказать сейчас по лучшей цене |
Idées déco de cuisines avec un électroménager de couleur et une péninsule
7