Idées déco de cuisines avec un électroménager de couleur et une péninsule
Trier par :
Budget
Trier par:Populaires du jour
161 - 180 sur 1 081 photos
1 sur 3
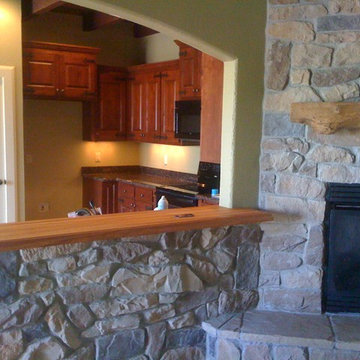
Pecan wood top and stone walls make a rustic statement in this home in Amarillo, TX
Category: wood top,
Wood species: Pecan,
Construction method: edge grain,
Size & thickness: 64" long by 16" wide by 1.75" thick,
Edge profile: medium roman ogee,
Finish: Food safe Tung Oil/Citrus Solvent finish,
Builder: Stater Construction,
Wood top by: DeVos Custom Woodworking,
Project location: Amarillo, TX,
Photo by: Stater Construction
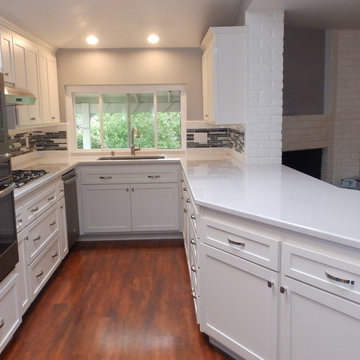
Before & After Transition.
Kitchen reface and countertop replacement completed by Kitchen Mart.
Cabinetry is Kitchen Mart reface in Thermo-foil. The door style is DRS131 in 933 Mission White.
Countertops are Cambria brand in the color Ella with a coordinating tile splash.
Kitchen Mart designer: Carla Polson.
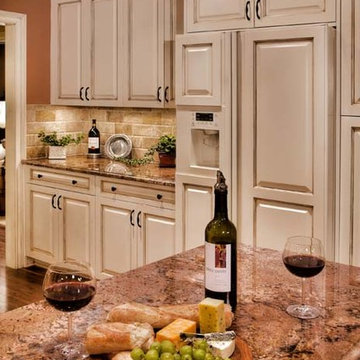
The cabinet doors are ivory painted finish and hand applied chocolate brown glaze. These raised-panel cabinets have full overlay doors and drawers, constructed with high precision to maintain a 1/8” gap between every side of a door and drawer.
The flooring is #3 American Black walnut character grade.
The backsplash is made of stone tile and the countertops are granite.
PHOTO CREDIT: John Ray
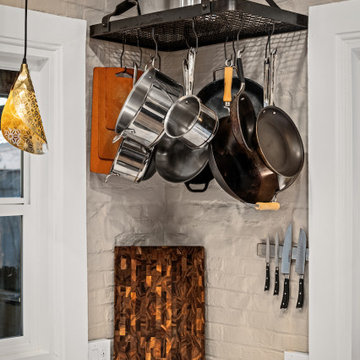
Late 1800s Victorian Bungalow i Central Denver was updated creating an entirely different experience to a young couple who loved to cook and entertain.
By opening up two load bearing wall, replacing and refinishing new wood floors with radiant heating, exposing brick and ultimately painting the brick.. the space transformed in a huge open yet warm entertaining haven. Bold color was at the heart of this palette and the homeowners personal essence.
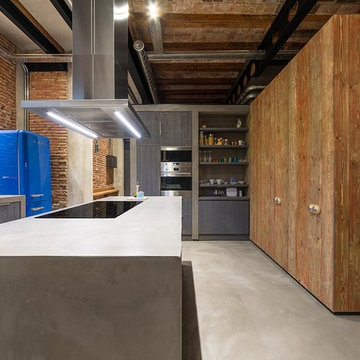
David Benito Cortázar
Idées déco pour une grande cuisine ouverte parallèle industrielle avec un plan de travail en béton, un électroménager de couleur, sol en béton ciré et une péninsule.
Idées déco pour une grande cuisine ouverte parallèle industrielle avec un plan de travail en béton, un électroménager de couleur, sol en béton ciré et une péninsule.
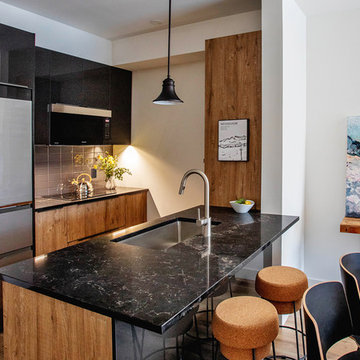
Luxury condo kitchens well-equipped and designed for optimal function and flow in these stunning suites at the base of world-renowned Blue Mountain Ski Resort in Collingwood, Ontario. Photography by Nat Caron.
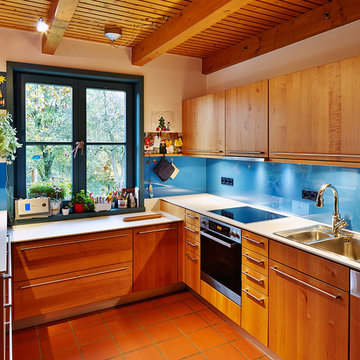
Die maßgefertigte Küche nutzt den bestehenden Platz des Raumes optimal aus. Auch die Kinder können mithilfe der teils tiefergelegten Arbeitsfläche beim Kochen mithelfen.
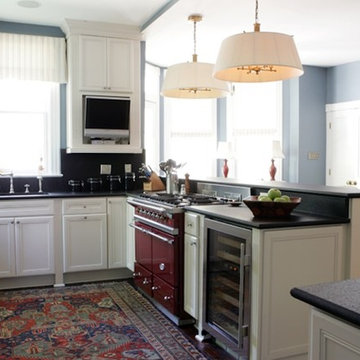
Exemple d'une grande cuisine américaine chic en U avec un évier encastré, un placard avec porte à panneau encastré, des portes de placard blanches, un plan de travail en surface solide, une crédence noire, une crédence en dalle de pierre, un électroménager de couleur, parquet foncé et une péninsule.
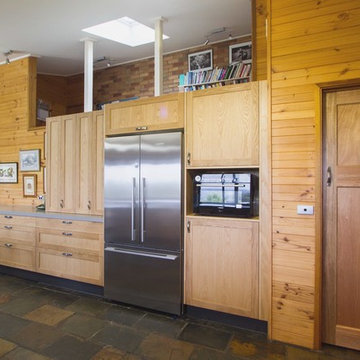
Designer: John Crooks; Photography by Yvonne Menegol
Cette photo montre une grande cuisine américaine nature en U et bois brun avec un placard à porte shaker, un plan de travail en quartz modifié, un électroménager de couleur, un sol en ardoise et une péninsule.
Cette photo montre une grande cuisine américaine nature en U et bois brun avec un placard à porte shaker, un plan de travail en quartz modifié, un électroménager de couleur, un sol en ardoise et une péninsule.
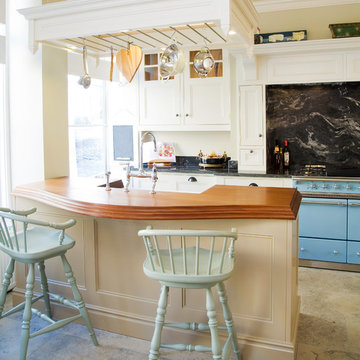
Aménagement d'une cuisine classique en U avec un placard avec porte à panneau encastré, des portes de placard blanches, un plan de travail en bois, une crédence noire, une crédence en dalle de pierre, un électroménager de couleur, une péninsule et un évier de ferme.
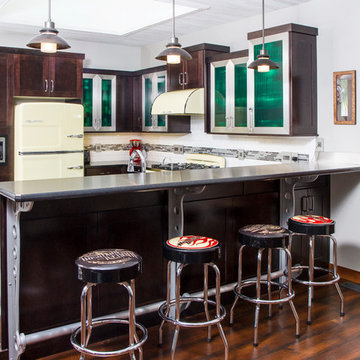
Idées déco pour une cuisine américaine industrielle en bois foncé et U de taille moyenne avec un évier encastré, un placard à porte shaker, un plan de travail en quartz, une crédence blanche, une crédence en carreau de ciment, un électroménager de couleur, un sol en linoléum et une péninsule.
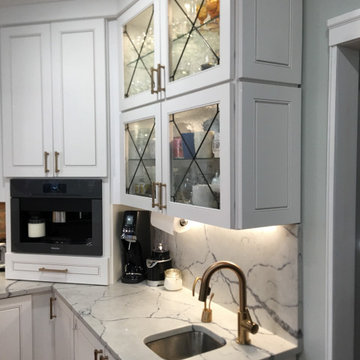
As dedicated coffee drinkers and party hosts, a secondary location for drinks and ice, keeps crowds from bottlenecking in the kitchen. The secondary spout of this secondary sink provides instant hot water for tea, and instant filtered water for drinking. A secondary icemaker below keeps everything you need within reach.
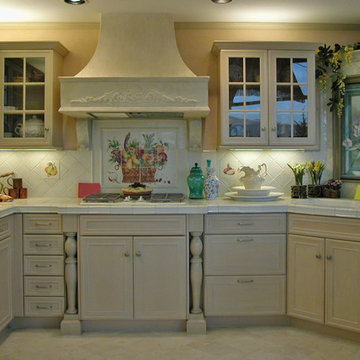
French country styling is expressed here with the rustic plaster hood, muted colors and mullioned glass doors. The bountiful harvest mural and deco tiles (hand-painted in France with a crackle glaze!) are the epitome of country -- further accented by the faux window painting and yellow flower garland. (The faux window is hiding an oddly placed electronic controls.)
Wood-Mode Fine Custom Cabinetry, Brookhaven's Pelham Manor
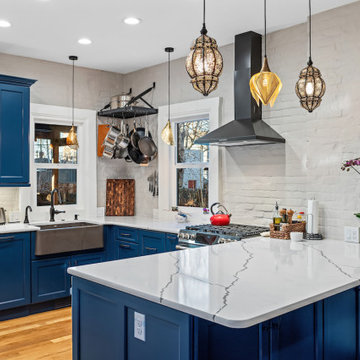
Late 1800s Victorian Bungalow i Central Denver was updated creating an entirely different experience to a young couple who loved to cook and entertain.
By opening up two load bearing wall, replacing and refinishing new wood floors with radiant heating, exposing brick and ultimately painting the brick.. the space transformed in a huge open yet warm entertaining haven. Bold color was at the heart of this palette and the homeowners personal essence.
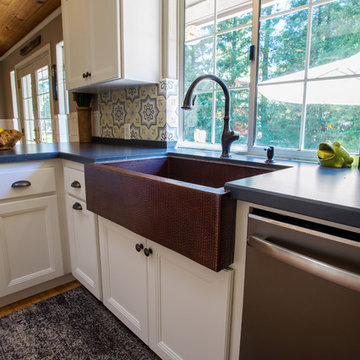
Cette image montre une grande cuisine ouverte rustique en U avec un évier de ferme, un placard avec porte à panneau surélevé, des portes de placard blanches, un plan de travail en quartz modifié, une crédence multicolore, une crédence en céramique, un électroménager de couleur, un sol en bois brun, une péninsule, un sol marron et un plan de travail gris.
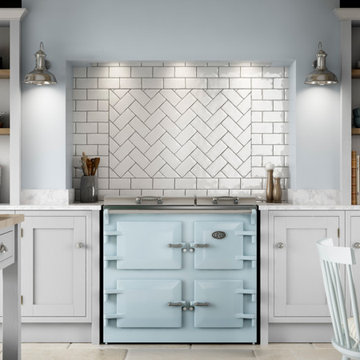
Everhot Cookers, British Materials and Build! True family run Cotswolds Company offer heat storage cookers that offer both flexible and efficient cooking options.
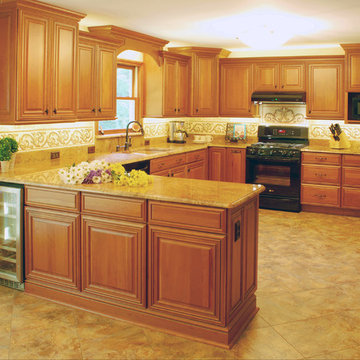
Photo by Stacy Hernandez
Idée de décoration pour une cuisine tradition en U et bois clair de taille moyenne avec un évier 2 bacs, un placard avec porte à panneau surélevé, un plan de travail en granite, une crédence multicolore, une crédence en mosaïque, un électroménager de couleur, un sol en carrelage de céramique et une péninsule.
Idée de décoration pour une cuisine tradition en U et bois clair de taille moyenne avec un évier 2 bacs, un placard avec porte à panneau surélevé, un plan de travail en granite, une crédence multicolore, une crédence en mosaïque, un électroménager de couleur, un sol en carrelage de céramique et une péninsule.

Piccola cucina dai colori vivaci per una casa vacanza al mare.
Aménagement d'une petite cuisine américaine bord de mer en L avec un évier posé, un placard à porte plane, des portes de placard blanches, un plan de travail en stratifié, une crédence blanche, une crédence en carreau briquette, un électroménager de couleur, un sol en carrelage de céramique, une péninsule, un sol bleu et un plan de travail blanc.
Aménagement d'une petite cuisine américaine bord de mer en L avec un évier posé, un placard à porte plane, des portes de placard blanches, un plan de travail en stratifié, une crédence blanche, une crédence en carreau briquette, un électroménager de couleur, un sol en carrelage de céramique, une péninsule, un sol bleu et un plan de travail blanc.
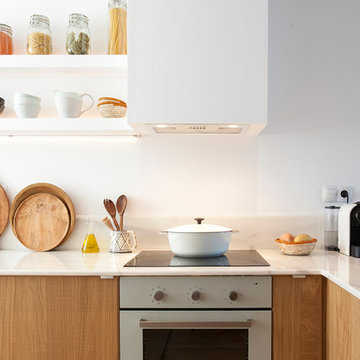
Le Sable Indigo Interiors
Exemple d'une cuisine ouverte tendance en L et bois brun de taille moyenne avec un évier intégré, un placard sans porte, une crédence blanche, une crédence en marbre, un électroménager de couleur et une péninsule.
Exemple d'une cuisine ouverte tendance en L et bois brun de taille moyenne avec un évier intégré, un placard sans porte, une crédence blanche, une crédence en marbre, un électroménager de couleur et une péninsule.
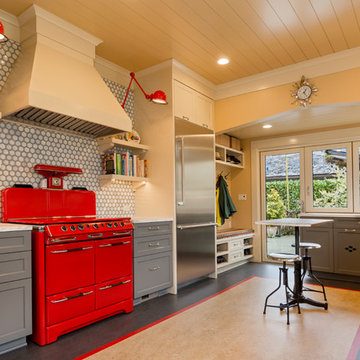
Marmoleum floor: 3 colors used to create a "rug" effect. — at Wallingford, Seattle.
Réalisation d'une grande cuisine américaine craftsman en U avec un évier de ferme, un placard à porte shaker, des portes de placard grises, un plan de travail en surface solide, une crédence multicolore, une crédence en carreau de porcelaine, un électroménager de couleur, un sol en linoléum, une péninsule et un sol multicolore.
Réalisation d'une grande cuisine américaine craftsman en U avec un évier de ferme, un placard à porte shaker, des portes de placard grises, un plan de travail en surface solide, une crédence multicolore, une crédence en carreau de porcelaine, un électroménager de couleur, un sol en linoléum, une péninsule et un sol multicolore.
Idées déco de cuisines avec un électroménager de couleur et une péninsule
9