Idées déco de cuisines avec un électroménager noir et parquet peint
Trier par :
Budget
Trier par:Populaires du jour
61 - 80 sur 555 photos
1 sur 3
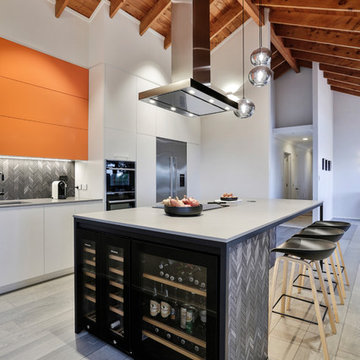
Designed by Natalie Du Bois of Du Bois Design
Photo taken by Jamie Cobel
Inspiration pour une cuisine américaine parallèle minimaliste de taille moyenne avec un évier 1 bac, un placard à porte plane, des portes de placard oranges, un plan de travail en quartz modifié, une crédence noire, une crédence en carreau de porcelaine, un électroménager noir, parquet peint, îlot, un sol gris et un plan de travail gris.
Inspiration pour une cuisine américaine parallèle minimaliste de taille moyenne avec un évier 1 bac, un placard à porte plane, des portes de placard oranges, un plan de travail en quartz modifié, une crédence noire, une crédence en carreau de porcelaine, un électroménager noir, parquet peint, îlot, un sol gris et un plan de travail gris.
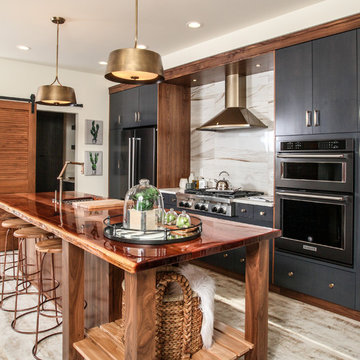
Aménagement d'une cuisine parallèle classique avec un placard à porte plane, des portes de placard noires, une crédence blanche, une crédence en dalle de pierre, un électroménager noir, parquet peint et îlot.
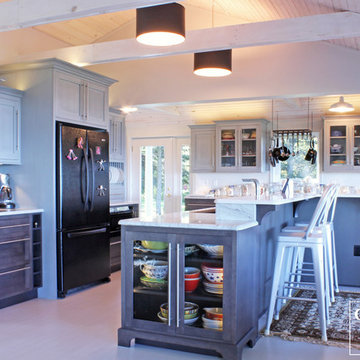
This spacious beach style kitchen is perfectly designed for beauty, layout, and function. There is plenty of storage to hold and display dishware and lots of surface area for cooking and entertaining large parties.
The theme fits the home just right, being located on the shores of Lake Ontario and all the small details were taken into account to make this kitchen truly encompass the homeowners’ desires.
-Allison Caves, CKD
Caves Kitchens
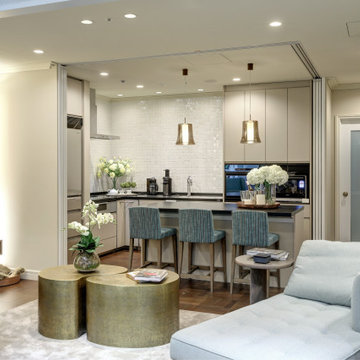
Idées déco pour une petite cuisine ouverte classique en L avec parquet peint, un sol marron, un évier encastré, un placard à porte plane, des portes de placard beiges, un plan de travail en surface solide, une crédence blanche, une crédence en carreau de porcelaine, un électroménager noir, îlot et plan de travail noir.
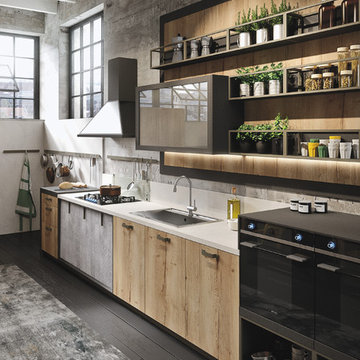
Aménagement d'une cuisine ouverte industrielle en L et bois clair de taille moyenne avec un évier intégré, un placard à porte vitrée, un plan de travail en béton, une crédence grise, une crédence en carreau de ciment, un électroménager noir, parquet peint et îlot.
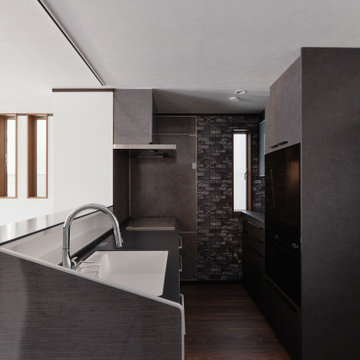
「有機的建築」オーガニックアーキテクチャーの理念に基づいた「生きた建築」最初のご依頼から一貫してライトの建築を目指した設計。
外装、内装共にライトを意識した計画となっております。
Cette image montre une petite cuisine design avec un évier intégré, un placard avec porte à panneau encastré, des portes de placard grises, un plan de travail en surface solide, une crédence grise, une crédence en quartz modifié, un électroménager noir, parquet peint, une péninsule, un sol marron, un plan de travail marron et un plafond décaissé.
Cette image montre une petite cuisine design avec un évier intégré, un placard avec porte à panneau encastré, des portes de placard grises, un plan de travail en surface solide, une crédence grise, une crédence en quartz modifié, un électroménager noir, parquet peint, une péninsule, un sol marron, un plan de travail marron et un plafond décaissé.
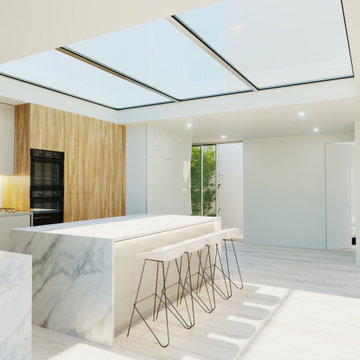
Idée de décoration pour une cuisine ouverte design en L de taille moyenne avec un évier posé, un placard à porte plane, des portes de placard blanches, plan de travail en marbre, une crédence blanche, une crédence en carreau de verre, un électroménager noir, parquet peint, îlot, un sol blanc et un plan de travail blanc.
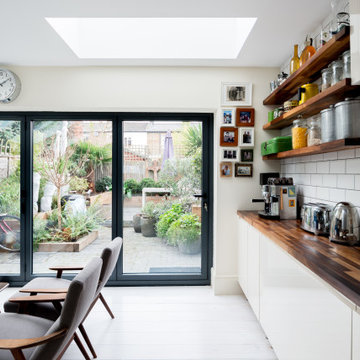
Idée de décoration pour une cuisine ouverte design de taille moyenne avec un évier de ferme, des portes de placard blanches, un plan de travail en bois, une crédence blanche, une crédence en céramique, un électroménager noir, parquet peint, îlot, un sol blanc, un plan de travail marron et un placard à porte plane.
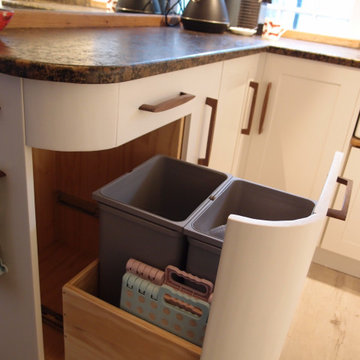
North facing kitchen with white painted shaker style doors, walnut handles and brown granite worktops. White wood effect floor and copper tap. Low ceiling. Solid wood cabinetry and doors
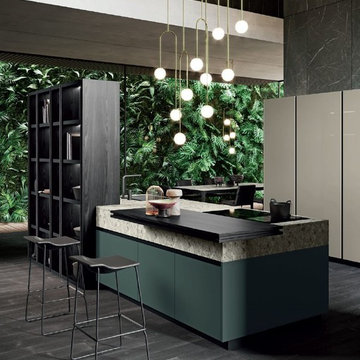
Welcome to the Jungle
Aménagement d'une cuisine ouverte linéaire contemporaine de taille moyenne avec un évier posé, un placard à porte plane, des portes de placards vertess, un plan de travail en quartz modifié, un électroménager noir, parquet peint, îlot, un sol noir et un plan de travail multicolore.
Aménagement d'une cuisine ouverte linéaire contemporaine de taille moyenne avec un évier posé, un placard à porte plane, des portes de placards vertess, un plan de travail en quartz modifié, un électroménager noir, parquet peint, îlot, un sol noir et un plan de travail multicolore.
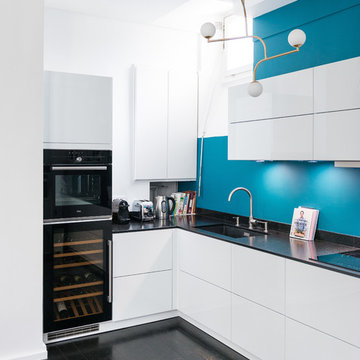
Situé au 4ème et 5ème étage, ce beau duplex est mis en valeur par sa luminosité. En contraste aux murs blancs, le parquet hausmannien en pointe de Hongrie a été repeint en noir, ce qui lui apporte une touche moderne. Dans le salon / cuisine ouverte, la grande bibliothèque d’angle a été dessinée et conçue sur mesure en bois de palissandre, et sert également de bureau.
La banquette également dessinée sur mesure apporte un côté cosy et très chic avec ses pieds en laiton.
La cuisine sans poignée, sur fond bleu canard, a un plan de travail en granit avec des touches de cuivre.
A l’étage, le bureau accueille un grand plan de travail en chêne massif, avec de grandes étagères peintes en vert anglais. La chambre parentale, très douce, est restée dans les tons blancs.
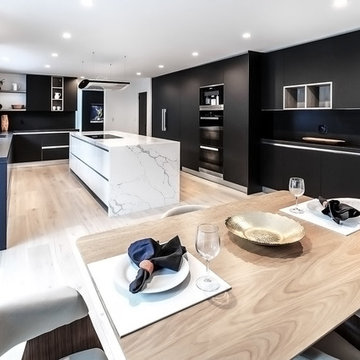
Italian Kitchen cabinetry product by MEF(Metropolitan Euro Furnishings Inc.) Cabinetry is by Miton.
Here we have MT210 Fenix Nero Ingo matched with open shelf Sincro Wood Rovere Neck accents. We have a clean and smooth look here matched with Black Miele Appliances. The Island was made with a white marble top to make it the center of attention, as well as a floating hood above.
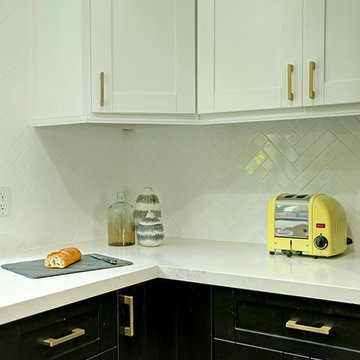
Black and white might seem cold, but a touch of bronze on the cabinets creates warmth in the heart of this home.
Jeff Ong, PostRain Productions
Cette photo montre une cuisine américaine moderne en U de taille moyenne avec un évier 1 bac, un placard à porte shaker, des portes de placard noires, un plan de travail en quartz modifié, une crédence blanche, une crédence en céramique, un électroménager noir, parquet peint et aucun îlot.
Cette photo montre une cuisine américaine moderne en U de taille moyenne avec un évier 1 bac, un placard à porte shaker, des portes de placard noires, un plan de travail en quartz modifié, une crédence blanche, une crédence en céramique, un électroménager noir, parquet peint et aucun îlot.
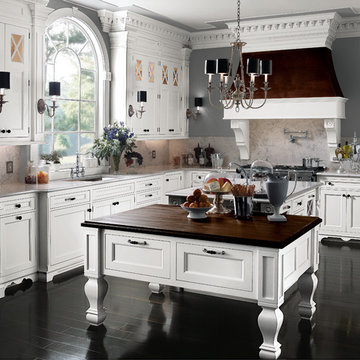
This white kitchen is too gorgeous for words! Everything is accented so nicely, from the dark wooden island to the black hardwood flooring. The arch window brightens up the whole room and at night the room can be lit up with the hanging pendant lighting as well as the wall lighting on the left wall.
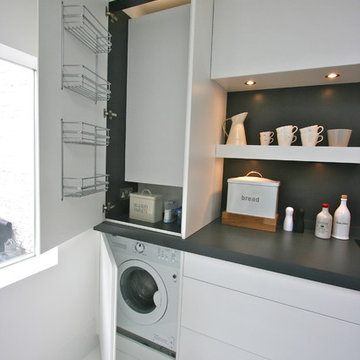
Modern white minimalist kitchen in Westbourne Grove, Notting Hill, London.
Washing machine cabinet with boiler over.
Photography - Laura Gompertz
Cette image montre une cuisine américaine minimaliste en L de taille moyenne avec un évier posé, un placard à porte plane, des portes de placard blanches, un plan de travail en stratifié, une crédence grise, un électroménager noir, parquet peint, îlot et machine à laver.
Cette image montre une cuisine américaine minimaliste en L de taille moyenne avec un évier posé, un placard à porte plane, des portes de placard blanches, un plan de travail en stratifié, une crédence grise, un électroménager noir, parquet peint, îlot et machine à laver.
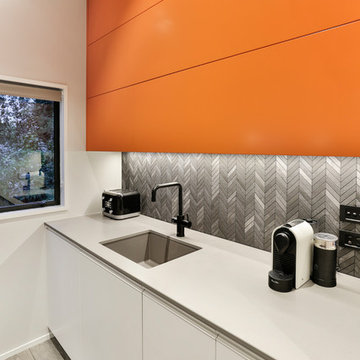
Designed by Natalie Du Bois of Du Bois Design
Photo taken by Jamie Cobel
Réalisation d'une cuisine américaine parallèle minimaliste de taille moyenne avec un évier 1 bac, un placard à porte plane, des portes de placard oranges, un plan de travail en quartz modifié, une crédence noire, une crédence en carreau de porcelaine, un électroménager noir, parquet peint, îlot, un sol gris et un plan de travail gris.
Réalisation d'une cuisine américaine parallèle minimaliste de taille moyenne avec un évier 1 bac, un placard à porte plane, des portes de placard oranges, un plan de travail en quartz modifié, une crédence noire, une crédence en carreau de porcelaine, un électroménager noir, parquet peint, îlot, un sol gris et un plan de travail gris.
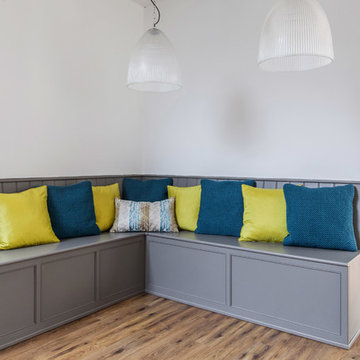
Located in the heart of Sevenoaks, this beautiful family home has recently undergone an extensive refurbishment, of which Burlanes were commissioned for, including a new traditional, country style kitchen and larder, utility room / laundry, and bespoke storage solutions for the family sitting room and children's play room.
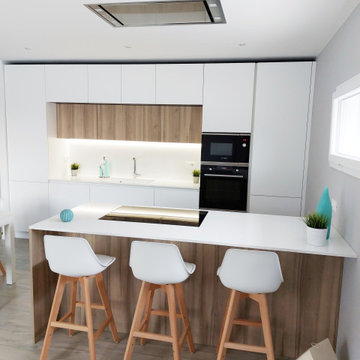
Cucina bianca e legno con cottura a induzione sulla penisola. Elegante e luminosa questa cucina è estremamente comoda e funzionale, proprio come la voleva il nostro cliente!
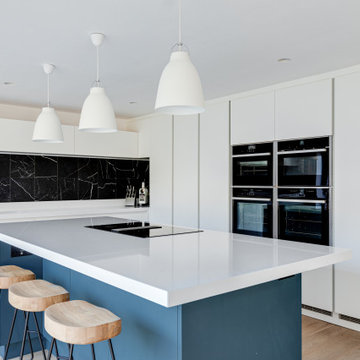
Fresh, bright and modern and just the right look to take us into the Spring! This latest project of ours is all about maximising the light and minimising the clutter and perfectly demonstrates how we can design and build bespoke spaces in a totally contemporary style. The run of tall, handleless cabinets which have been hand painted in Fired Earth’s Dover Cliffs, have been purposely planned to reflect the natural light from the bi-fold doors. And, who would know that this wall also ‘hides’ doors to the utility room? They’ve been designed to blend with the cabinetry to create a seamless look – now known by the family as the ‘Narnia Doors’!
Whilst the soft hue of the blue island (F&B’s Hague Blue) injects a lovely balance with the white, the drama of the black marble tiles (from Fired Earth’s Chequers Court range) ensures there’s nothing bland or sterile about this kitchen.
The Neff ovens are banked together within the run of cabinets whilst the Miele Induction hob is conveniently located opposite, in a 50mm Silestone Statuario Quartz worktop.
The stand-alone Quooker Flex tap in Chrome is elegant against the marble tiles and the LED Strip lighting above and underneath wall cabinets provides the necessary ‘glow’ when the nights draw in.
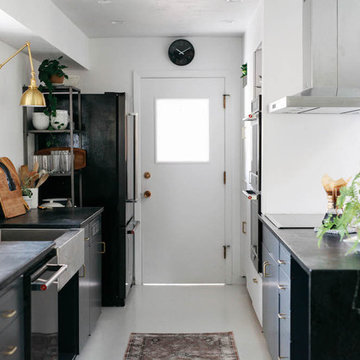
The galley design features a workhorse peninsula with mitered waterfall that shows off the prominent calcite veining in the waxed Alberene Soapstone from the Polycor Schuyler, Virginia quarry.
Photo: Karen Krum
Idées déco de cuisines avec un électroménager noir et parquet peint
4