Idées déco de cuisines avec un électroménager noir et parquet peint
Trier par :
Budget
Trier par:Populaires du jour
101 - 120 sur 555 photos
1 sur 3
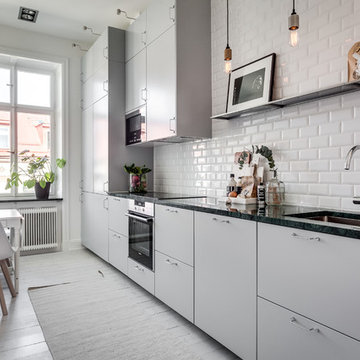
Frejgatan 15
Fotograf: Henrik Nero
Idée de décoration pour une grande cuisine américaine linéaire nordique avec un évier encastré, un placard à porte plane, des portes de placard grises, une crédence blanche, une crédence en carrelage métro, un électroménager noir, parquet peint et aucun îlot.
Idée de décoration pour une grande cuisine américaine linéaire nordique avec un évier encastré, un placard à porte plane, des portes de placard grises, une crédence blanche, une crédence en carrelage métro, un électroménager noir, parquet peint et aucun îlot.
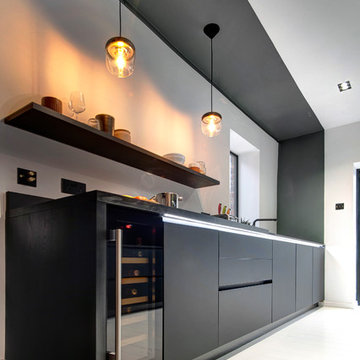
Credit: Peter Atkinson Photography
Exemple d'une petite cuisine parallèle moderne fermée avec un évier 1 bac, un placard à porte plane, des portes de placard noires, un plan de travail en quartz, une crédence noire, une crédence en feuille de verre, un électroménager noir, parquet peint, aucun îlot, un sol blanc et plan de travail noir.
Exemple d'une petite cuisine parallèle moderne fermée avec un évier 1 bac, un placard à porte plane, des portes de placard noires, un plan de travail en quartz, une crédence noire, une crédence en feuille de verre, un électroménager noir, parquet peint, aucun îlot, un sol blanc et plan de travail noir.
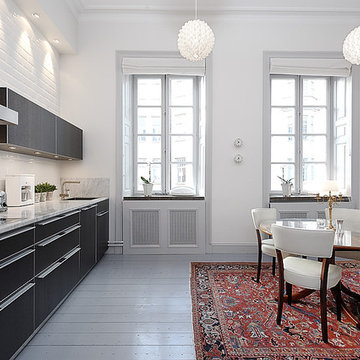
Margaret Steiner
Réalisation d'une cuisine américaine design de taille moyenne avec un évier 1 bac, un placard sans porte, des portes de placard noires, plan de travail en marbre, un électroménager noir, parquet peint et aucun îlot.
Réalisation d'une cuisine américaine design de taille moyenne avec un évier 1 bac, un placard sans porte, des portes de placard noires, plan de travail en marbre, un électroménager noir, parquet peint et aucun îlot.
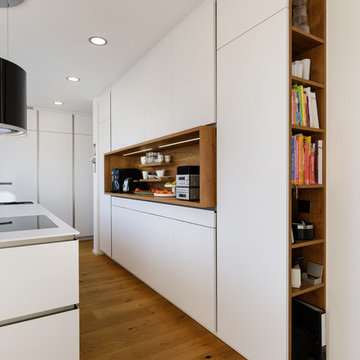
Exemple d'une cuisine ouverte tendance en L de taille moyenne avec un évier intégré, un placard à porte plane, des portes de placard blanches, un plan de travail en surface solide, une crédence blanche, une crédence en bois, un électroménager noir, parquet peint, îlot et un sol marron.
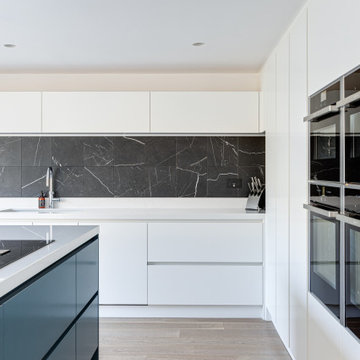
Fresh, bright and modern and just the right look to take us into the Spring! This latest project of ours is all about maximising the light and minimising the clutter and perfectly demonstrates how we can design and build bespoke spaces in a totally contemporary style. The run of tall, handleless cabinets which have been hand painted in Fired Earth’s Dover Cliffs, have been purposely planned to reflect the natural light from the bi-fold doors. And, who would know that this wall also ‘hides’ doors to the utility room? They’ve been designed to blend with the cabinetry to create a seamless look – now known by the family as the ‘Narnia Doors’!
Whilst the soft hue of the blue island (F&B’s Hague Blue) injects a lovely balance with the white, the drama of the black marble tiles (from Fired Earth’s Chequers Court range) ensures there’s nothing bland or sterile about this kitchen.
The Neff ovens are banked together within the run of cabinets whilst the Miele Induction hob is conveniently located opposite, in a 50mm Silestone Statuario Quartz worktop.
The stand-alone Quooker Flex tap in Chrome is elegant against the marble tiles and the LED Strip lighting above and underneath wall cabinets provides the necessary ‘glow’ when the nights draw in.
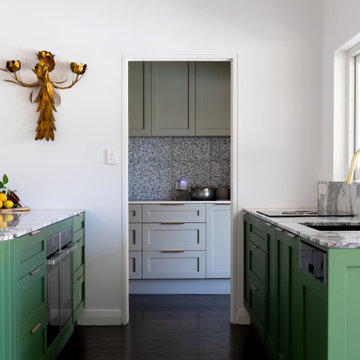
With a carefully executed choice of colour to provide a true feature point in the some what
monochromatic home.
With ultra rich cote de’zure marble tops, such a stunning contrast to this open plan living
space oozing drama and a sense of quirkiness.
A simple yet highly functional and timeless design.
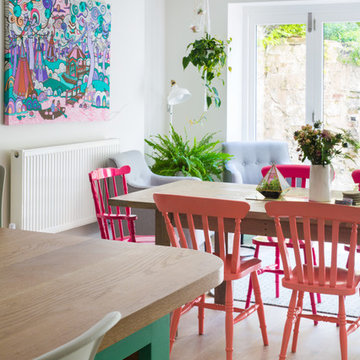
Charlie O'Beirne
Kitchen designed, built and installed by Sustainable Kitchens, Bristol
Cette image montre une cuisine ouverte bohème avec un évier de ferme, un placard à porte shaker, une crédence blanche, une crédence en céramique, un électroménager noir, parquet peint, îlot et un sol blanc.
Cette image montre une cuisine ouverte bohème avec un évier de ferme, un placard à porte shaker, une crédence blanche, une crédence en céramique, un électroménager noir, parquet peint, îlot et un sol blanc.
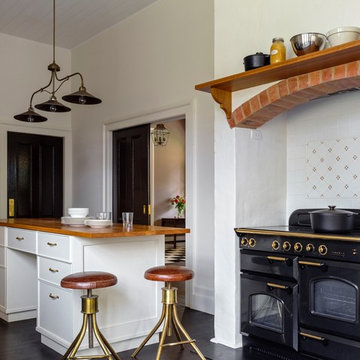
Photographer Justin Alexander
Idées déco pour une grande arrière-cuisine campagne avec un placard avec porte à panneau encastré, des portes de placard blanches, une crédence blanche, une crédence en céramique, parquet peint, îlot, un évier de ferme, plan de travail en marbre et un électroménager noir.
Idées déco pour une grande arrière-cuisine campagne avec un placard avec porte à panneau encastré, des portes de placard blanches, une crédence blanche, une crédence en céramique, parquet peint, îlot, un évier de ferme, plan de travail en marbre et un électroménager noir.
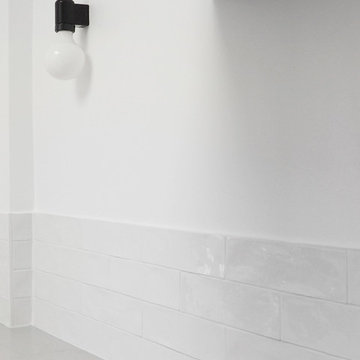
@juliettemogenet
Exemple d'une grande cuisine tendance en L fermée avec des portes de placard blanches, une crédence blanche, une crédence en carrelage métro, un électroménager noir, parquet peint, un sol blanc et un plan de travail blanc.
Exemple d'une grande cuisine tendance en L fermée avec des portes de placard blanches, une crédence blanche, une crédence en carrelage métro, un électroménager noir, parquet peint, un sol blanc et un plan de travail blanc.
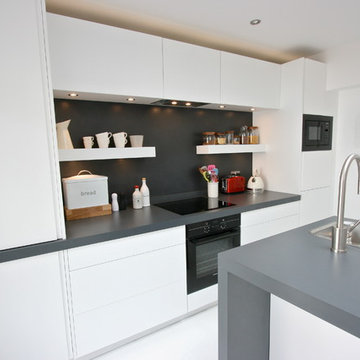
Modern white minimalist kitchen in Westbourne Grove, Notting Hill, London.
Photography - Laura Gompertz
Aménagement d'une cuisine américaine moderne en L de taille moyenne avec un évier posé, un placard à porte plane, des portes de placard blanches, un plan de travail en stratifié, un électroménager noir, îlot, une crédence noire et parquet peint.
Aménagement d'une cuisine américaine moderne en L de taille moyenne avec un évier posé, un placard à porte plane, des portes de placard blanches, un plan de travail en stratifié, un électroménager noir, îlot, une crédence noire et parquet peint.
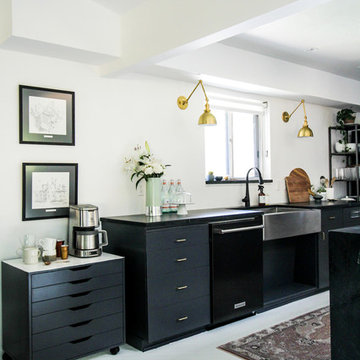
Photo: Karen Krum
Idée de décoration pour une cuisine américaine parallèle nordique de taille moyenne avec un évier de ferme, un placard à porte plane, des portes de placard grises, un plan de travail en stéatite, une crédence blanche, fenêtre, un électroménager noir, parquet peint, une péninsule et un sol blanc.
Idée de décoration pour une cuisine américaine parallèle nordique de taille moyenne avec un évier de ferme, un placard à porte plane, des portes de placard grises, un plan de travail en stéatite, une crédence blanche, fenêtre, un électroménager noir, parquet peint, une péninsule et un sol blanc.
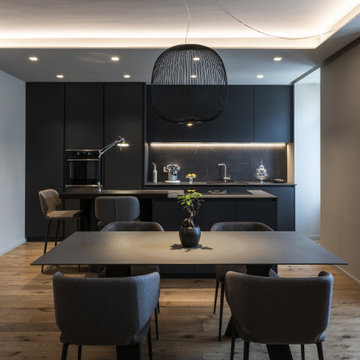
Aménagement d'une cuisine américaine parallèle contemporaine de taille moyenne avec un évier encastré, un placard à porte plane, des portes de placard noires, un plan de travail en stratifié, une crédence noire, une crédence, un électroménager noir, parquet peint, îlot, un sol marron, plan de travail noir et différents designs de plafond.
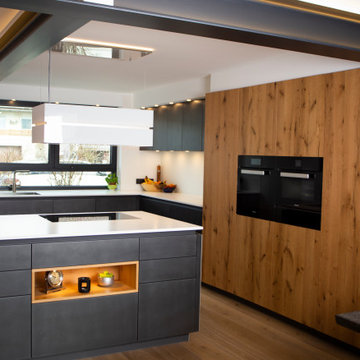
Eine komplette Umplanung und Sanierung des kompletten Erdgeschosses. Hier wurden nicht nur die alte Küche ausgebaut und Wände entfernt, sondern auch der gesamte Estrich entfernt und eine neue Unterkonstruktion für den massiven Parkettboden gefertigt. Die neue Küche ist nun offen und gibt ein völlig neues Raumgefühl. Umgesetzt wurde die Planung mit einer Küche von Rempp mit Einbaugeräten von Miele und der Skyline von Berbel. Die Arbeitsplatte ist aus 12mm massiver Keramik. Die Fronten der Küche sind zum einen mit einem metallischem Lack, der magnetisch ist, und Echtholz Eichefurnier gestalltet.

Murphys Road is a renovation in a 1906 Villa designed to compliment the old features with new and modern twist. Innovative colours and design concepts are used to enhance spaces and compliant family living. This award winning space has been featured in magazines and websites all around the world. It has been heralded for it's use of colour and design in inventive and inspiring ways.
Designed by New Zealand Designer, Alex Fulton of Alex Fulton Design
Photographed by Duncan Innes for Homestyle Magazine
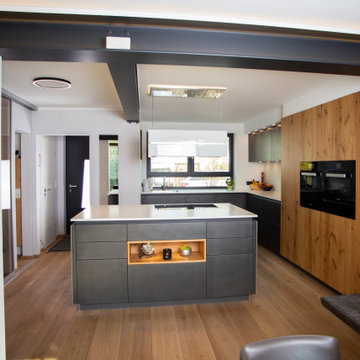
Eine komplette Umplanung und Sanierung des kompletten Erdgeschosses. Hier wurden nicht nur die alte Küche ausgebaut und Wände entfernt, sondern auch der gesamte Estrich entfernt und eine neue Unterkonstruktion für den massiven Parkettboden gefertigt. Die neue Küche ist nun offen und gibt ein völlig neues Raumgefühl. Umgesetzt wurde die Planung mit einer Küche von Rempp mit Einbaugeräten von Miele und der Skyline von Berbel. Die Arbeitsplatte ist aus 12mm massiver Keramik. Die Fronten der Küche sind zum einen mit einem metallischem Lack, der magnetisch ist, und Echtholz Eichefurnier gestalltet.
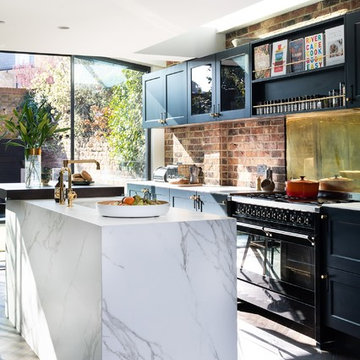
Cette image montre une cuisine américaine parallèle minimaliste de taille moyenne avec un évier intégré, un placard à porte shaker, des portes de placard bleues, un plan de travail en quartz modifié, une crédence métallisée, une crédence en dalle métallique, un électroménager noir, parquet peint, îlot, un sol marron et un plan de travail blanc.
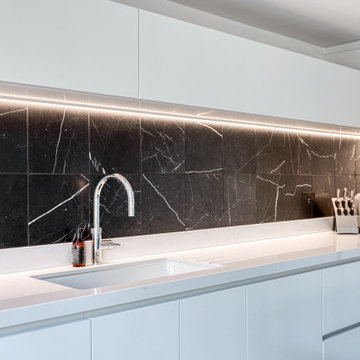
Fresh, bright and modern and just the right look to take us into the Spring! This latest project of ours is all about maximising the light and minimising the clutter and perfectly demonstrates how we can design and build bespoke spaces in a totally contemporary style. The run of tall, handleless cabinets which have been hand painted in Fired Earth’s Dover Cliffs, have been purposely planned to reflect the natural light from the bi-fold doors. And, who would know that this wall also ‘hides’ doors to the utility room? They’ve been designed to blend with the cabinetry to create a seamless look – now known by the family as the ‘Narnia Doors’!
Whilst the soft hue of the blue island (F&B’s Hague Blue) injects a lovely balance with the white, the drama of the black marble tiles (from Fired Earth’s Chequers Court range) ensures there’s nothing bland or sterile about this kitchen.
The Neff ovens are banked together within the run of cabinets whilst the Miele Induction hob is conveniently located opposite, in a 50mm Silestone Statuario Quartz worktop.
The stand-alone Quooker Flex tap in Chrome is elegant against the marble tiles and the LED Strip lighting above and underneath wall cabinets provides the necessary ‘glow’ when the nights draw in.
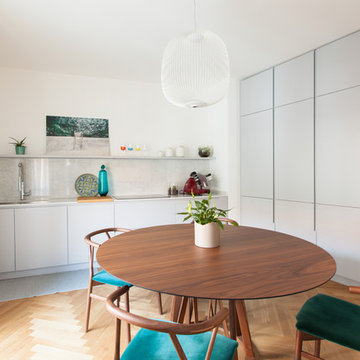
L’intervento di interior design si colloca nell’ambito di un quarto piano di un edificio residenziale degli anni ’60 in una delle zone più ambite della città di Milano: il quartiere storico di Piazza V Giornate. L’edificio presentava una planimetria caratterizzata da ampi stanze di medio-grande dimensione distribuite da un corridoio centrale difficilmente utilizzabile per la distribuzione degli spazi abitativi contemporanei. Il progetto pertanto si pone in maniera “dirompente” e comporta la quasi totale demolizione degli spazi “giorno” al fine di configurare un grande e luminoso open-space per la zona living: soggiorno e cucina a vista vengono divisi da un camino centrale a bioetanolo. Il livello delle finiture, dell’arredo bagno e dei complementi di arredo, sono di alto livello. Tutti i mobili sono stati disegnati dai progettisti e realizzati su misura.
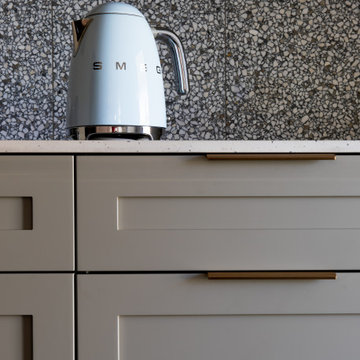
With a carefully executed choice of colour to provide a true feature point in the some what
monochromatic home.
With ultra rich cote de’zure marble tops, such a stunning contrast to this open plan living
space oozing drama and a sense of quirkiness.
A simple yet highly functional and timeless design.
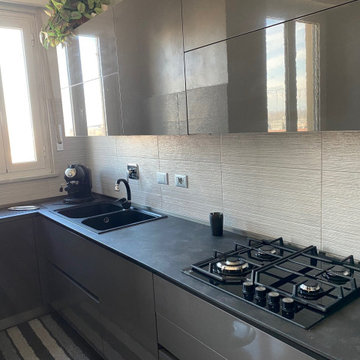
La nuova cucina ha cambiato completamente l'aspetto di tutto il living. La scelta di un'anta lucida, condizione imposta dalla cliente, ma da me approvata, è stata dettata dalla necessità di riflettere il più possibile la luce delle finestre dell'ambiente. Il nero delle gole, del top e degli elettrodomestici invece dallo spirito un pò dark della cliente. Per contrasto, il rivestimento in piastrelle della parete torna a dare luce a tutta la composizione, nonchè un tocco di ulteriore modernità
Idées déco de cuisines avec un électroménager noir et parquet peint
6