Idées déco de cuisines avec un électroménager noir et parquet peint
Trier par :
Budget
Trier par:Populaires du jour
121 - 140 sur 555 photos
1 sur 3
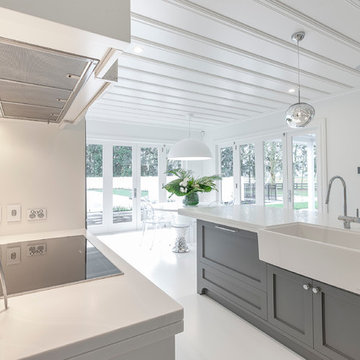
Miele induction cook top with a Miele power pack. Large butlers sink and integrated Fisher & Paykel dishwasher and Cool draw on either side. Photography by Kallan MacLeod
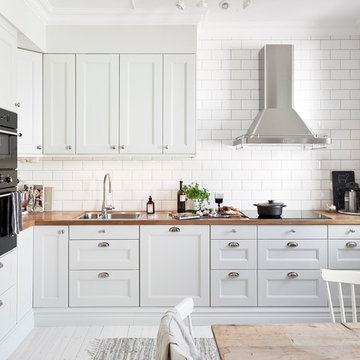
Anders Bergstedt
Aménagement d'une cuisine scandinave en L de taille moyenne avec un évier 2 bacs, un placard avec porte à panneau encastré, des portes de placard blanches, un plan de travail en bois, une crédence blanche, une crédence en carrelage métro, un électroménager noir et parquet peint.
Aménagement d'une cuisine scandinave en L de taille moyenne avec un évier 2 bacs, un placard avec porte à panneau encastré, des portes de placard blanches, un plan de travail en bois, une crédence blanche, une crédence en carrelage métro, un électroménager noir et parquet peint.
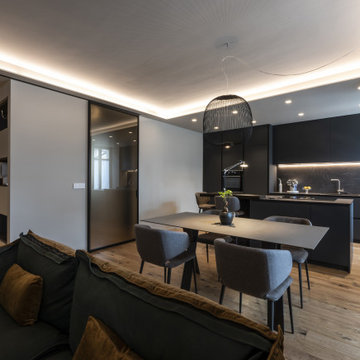
Aménagement d'une cuisine américaine parallèle contemporaine de taille moyenne avec un évier encastré, un placard à porte plane, des portes de placard noires, un plan de travail en stratifié, une crédence noire, une crédence, un électroménager noir, parquet peint, îlot, un sol marron, plan de travail noir et différents designs de plafond.
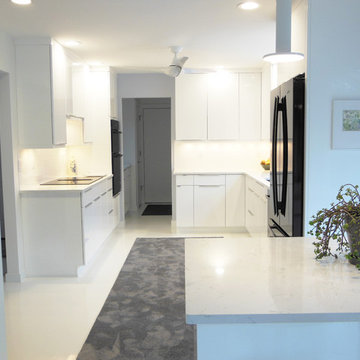
The kitchen has Ultracraft Adriatic gloss white frameless cabinets. Frameless cabinets allow for more storage space than framed cabinets. The appliances are all Jenn-Air black glass, for a beautiful, contrasting look. The counters are Cambria Torquay with a Z edge. Torquay is a very popular color choice because of its soft movement and clean look. SLB
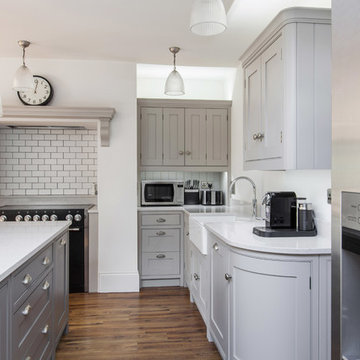
Located in the heart of Sevenoaks, this beautiful family home has recently undergone an extensive refurbishment, of which Burlanes were commissioned for, including a new traditional, country style kitchen and larder, utility room / laundry, and bespoke storage solutions for the family sitting room and children's play room.
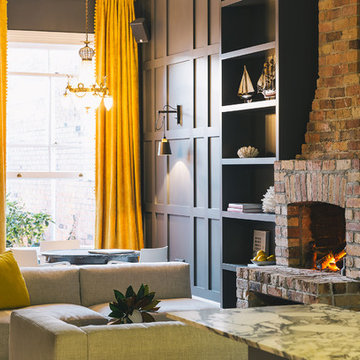
Matthew doesn't do anything by halves. His attention to detail is verging on obsessive, says interior designer Janice Kumar Ward of Macintosh Harris Design about the owner of this double storey Victorian terrace in the heart of Devonport.
DESIGNER: JKW Interior Architecture and Design
OWNER OCCUPIER: Ray White
PHOTOGRAPHER: Duncan Innes
OWNER OCCUPIER: Ray White
PHOTOGRAPHER: Duncan Innes
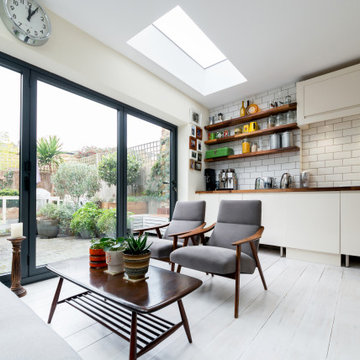
Cette photo montre une cuisine ouverte blanche et bois tendance de taille moyenne avec un évier de ferme, des portes de placard blanches, un plan de travail en bois, une crédence blanche, une crédence en céramique, un électroménager noir, parquet peint, îlot, un sol blanc, un plan de travail marron et un placard à porte plane.
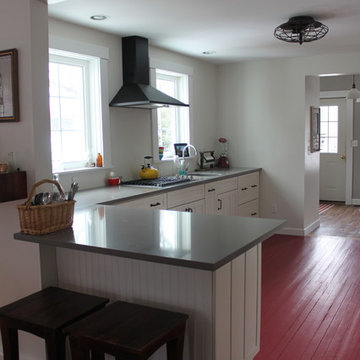
Idée de décoration pour une cuisine champêtre de taille moyenne avec un évier encastré, des portes de placard blanches, un plan de travail en quartz modifié, un électroménager noir, parquet peint et une péninsule.
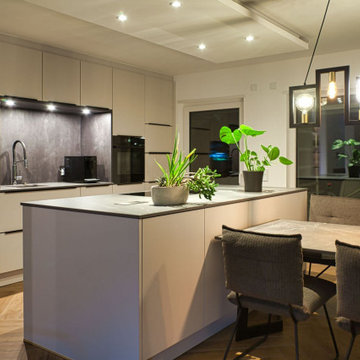
Fronten: Satin Mattlack
Nischenverkleidung: Spachtelbeton graphit
Arbeitsplatte: KERNA Keramik Natur - Marble Dark Grey
Kochfeld: BORA X Pure
Geräte: Bosch
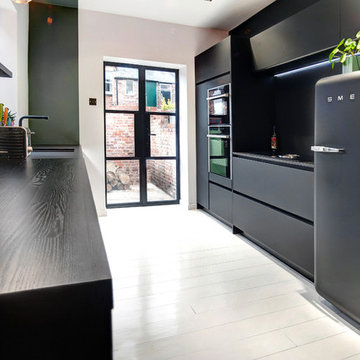
Credit: Peter Atkinson Photography
Aménagement d'une petite cuisine parallèle moderne fermée avec un évier 1 bac, un placard à porte plane, des portes de placard noires, un plan de travail en quartz, une crédence noire, un électroménager noir, parquet peint, aucun îlot, un sol blanc, plan de travail noir et une crédence en dalle de pierre.
Aménagement d'une petite cuisine parallèle moderne fermée avec un évier 1 bac, un placard à porte plane, des portes de placard noires, un plan de travail en quartz, une crédence noire, un électroménager noir, parquet peint, aucun îlot, un sol blanc, plan de travail noir et une crédence en dalle de pierre.
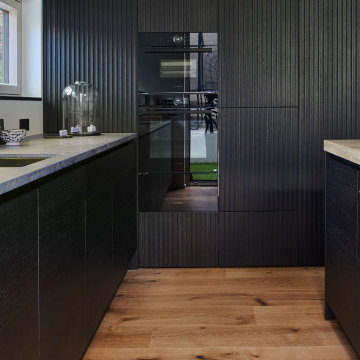
Edel, dezent und doch sehr extravagant zeigt sich diese in den Wohnbereich integrierte Küche. Blickfang sind nicht nur edle Materialien und feinstes Handwerk, sondern sicherlich auch die ansprechende gerippte Oberfläche aus schwarz gebeizter Eiche, das Ergebnis einer individuellen Schreinerarbeit. Die extrahohe Arbeitsfläche ist der Körpergrösse der Besitzer ergonomisch angepasst, damit das Kochen in dieser Küche noch mehr Freude macht.
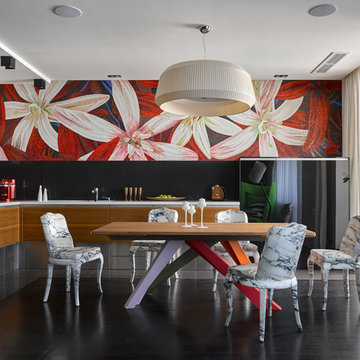
Фотограф Сергей Ананьев
Cette image montre une cuisine ouverte design en L et bois brun avec un plan de travail en quartz modifié, une crédence noire, un placard à porte plane, un électroménager noir, aucun îlot et parquet peint.
Cette image montre une cuisine ouverte design en L et bois brun avec un plan de travail en quartz modifié, une crédence noire, un placard à porte plane, un électroménager noir, aucun îlot et parquet peint.
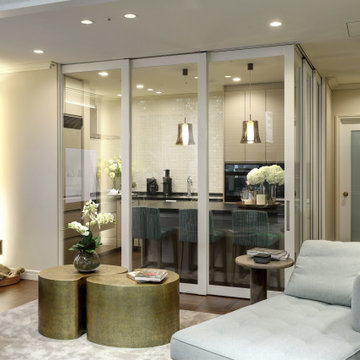
猫のためにキッチンを独立できる扉を設置
Exemple d'une petite cuisine ouverte chic en L avec un évier encastré, des portes de placard beiges, parquet peint, îlot, un sol marron, plan de travail noir, un plan de travail en surface solide, un placard à porte plane, une crédence blanche, une crédence en carreau de porcelaine et un électroménager noir.
Exemple d'une petite cuisine ouverte chic en L avec un évier encastré, des portes de placard beiges, parquet peint, îlot, un sol marron, plan de travail noir, un plan de travail en surface solide, un placard à porte plane, une crédence blanche, une crédence en carreau de porcelaine et un électroménager noir.
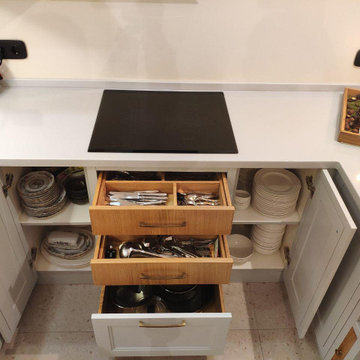
Не любите готовить? Или просто не делали это на удобной кухне? Как обставить эту часть квартиры так, чтобы близкие сражались за возможность помыть посуду. Ну или пожарить яичницу, на худой конец.
Делюсь секретами кухни, на которой удобно готовить, а ее уборка не отнимает много времени.
Все – внутрь
Подбирайте вместительные тумбы, шкафы-пеналы. Даже посудомоечную машину желательно спрятать. Выдвижные ящики для мелких бытовых приборов удобнее, нежели подвесы и даже магнитные доски. Подумайте, как быстро загрязнится посуда, если будет постоянно на виду.
Продуманные дверцы
Современная мебель отличается тем, что ее удобно открывать и закрывать. Сейчас даже нет необходимости в ручках, так как ящики открываются автоматически от нажатия. Что касается верхних шкафчиков, будет удобнее, если они будут открываться вверх.
Правильные материалы
Самое пачкающееся место в кухне — это фартук. Поэтому помните, что на нем не должно быть стыков: панели, керамогранит. Столешница должна быть стойкой к повреждениям и практичной в использовании.
На рабочем уровне
Духовка и микроволновая печь должны располагаться так, чтобы вам было комфортно с ними работать. То есть их устанавливают выше уровня стола. В идеале в кухне должен быть кухонный остров - стол, за которым вы готовите пищу посередине комнаты.
Не просто кран
Мойка — это не просто кран с раковиной. Это может быть целый комплекс, который значительно упростит процесс уборки. Например, можно установить измельчитель отходов, фильтр питьевой воды. Сама мойка может быть интегрированной, чтобы не пришлось оттирать крошки под бортиками.
Если вам понравились эти решения для кухни, и вы хотите сделать гарнитур по индивидуальному проекту, мы готовы вам помочь. Свяжитесь с нами в удобное для вас время, обсудим ваш проект. WhatsApp +7 915 377-13-38
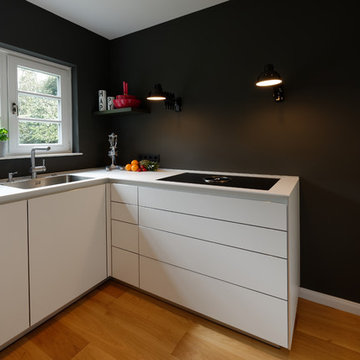
Tobias Trapp, Werbefotografie, Oldenburg
Inspiration pour une cuisine minimaliste en L fermée et de taille moyenne avec un évier intégré, un placard à porte plane, des portes de placard blanches, un plan de travail en stratifié, une crédence marron, un électroménager noir, parquet peint, aucun îlot et un plan de travail blanc.
Inspiration pour une cuisine minimaliste en L fermée et de taille moyenne avec un évier intégré, un placard à porte plane, des portes de placard blanches, un plan de travail en stratifié, une crédence marron, un électroménager noir, parquet peint, aucun îlot et un plan de travail blanc.
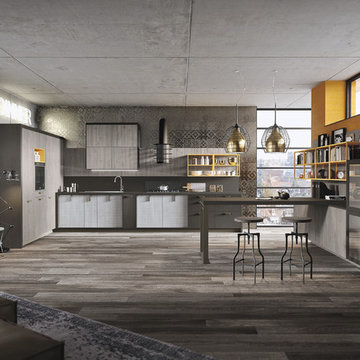
Aménagement d'une cuisine ouverte industrielle en L et bois clair de taille moyenne avec un évier intégré, un placard à porte vitrée, un plan de travail en béton, une crédence grise, une crédence en carreau de ciment, un électroménager noir, parquet peint et îlot.
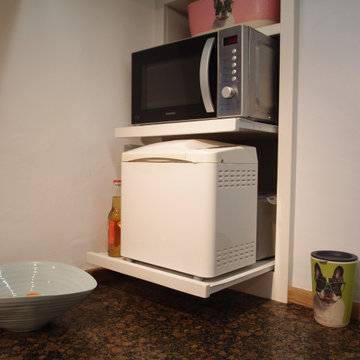
North facing kitchen with white painted shaker style doors, walnut handles and brown granite worktops. White wood effect floor and copper tap. Low ceiling. Solid wood cabinetry and doors
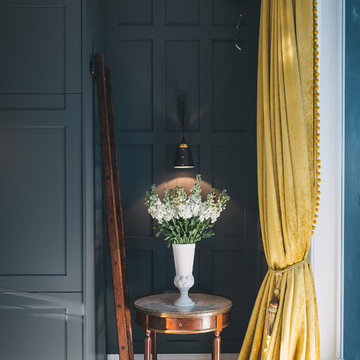
Matthew doesn't do anything by halves. His attention to detail is verging on obsessive, says interior designer Janice Kumar Ward of Macintosh Harris Design about the owner of this double storey Victorian terrace in the heart of Devonport.
DESIGNER: JKW Interior Architecture and Design
OWNER OCCUPIER: Ray White
PHOTOGRAPHER: Duncan Innes
OWNER OCCUPIER: Ray White
PHOTOGRAPHER: Duncan Innes
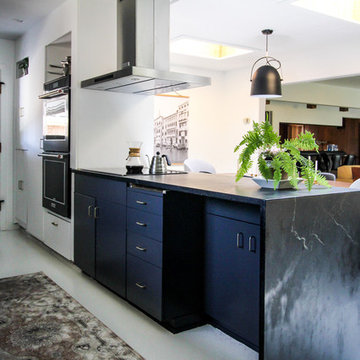
The peninsula opens up to the dining area offering open views through the back of the home. The honed finish of the Alberene Soapstone tones down the glare from the skylights for a soft glow.
Photo: Karen Krum
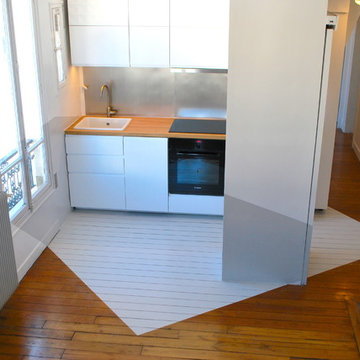
Rénovation d'une cuisine et réalisation d'une fresque géométrique.
Exemple d'une cuisine ouverte linéaire tendance de taille moyenne avec un évier posé, un placard à porte affleurante, des portes de placard blanches, un plan de travail en bois, une crédence métallisée, une crédence en dalle métallique, un électroménager noir, parquet peint et îlot.
Exemple d'une cuisine ouverte linéaire tendance de taille moyenne avec un évier posé, un placard à porte affleurante, des portes de placard blanches, un plan de travail en bois, une crédence métallisée, une crédence en dalle métallique, un électroménager noir, parquet peint et îlot.
Idées déco de cuisines avec un électroménager noir et parquet peint
7