Idées déco de cuisines avec un évier 1 bac et un sol en marbre
Trier par :
Budget
Trier par:Populaires du jour
241 - 260 sur 764 photos
1 sur 3
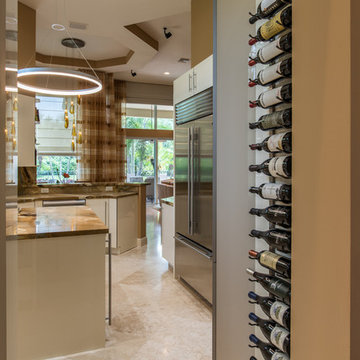
Robert Madrid Photography
Inspiration pour une grande cuisine design en U fermée avec un évier 1 bac, un plan de travail en granite, une crédence en dalle de pierre, un électroménager en acier inoxydable, un sol en marbre, îlot, un placard à porte plane et des portes de placard blanches.
Inspiration pour une grande cuisine design en U fermée avec un évier 1 bac, un plan de travail en granite, une crédence en dalle de pierre, un électroménager en acier inoxydable, un sol en marbre, îlot, un placard à porte plane et des portes de placard blanches.
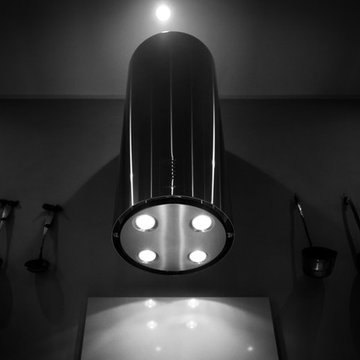
Ristrutturazione totale
Si tratta di una piccola villetta di campagna degli anni '50 a piano rialzato. Completamente trasformata in uno stile più moderno, ma totalmente su misura del cliente. Eliminando alcuni muri si sono creati spazi ampi e più fruibili rendendo gli ambienti pieni di vita e luce.
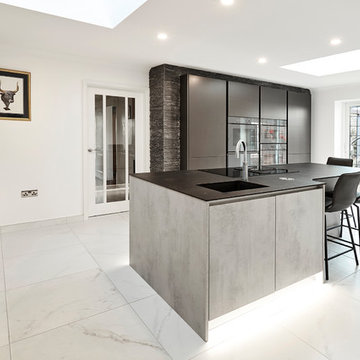
This project had an open plan kitchen extension. This kitchen is a handle-less German kitchen in a mix of Dark grey and concrete. This is teamed with Kelya Dekton worktops and Miele Artline handle-less grey appliances.
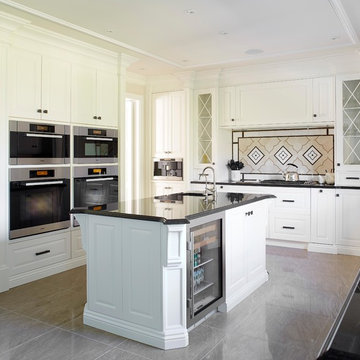
Photo Credits : Yves Lefebvre photographe
Réalisation d'une cuisine tradition fermée avec un évier 1 bac, un placard avec porte à panneau surélevé, des portes de placard blanches, un plan de travail en granite, une crédence multicolore, une crédence en carrelage de pierre, un électroménager en acier inoxydable, un sol en marbre et îlot.
Réalisation d'une cuisine tradition fermée avec un évier 1 bac, un placard avec porte à panneau surélevé, des portes de placard blanches, un plan de travail en granite, une crédence multicolore, une crédence en carrelage de pierre, un électroménager en acier inoxydable, un sol en marbre et îlot.
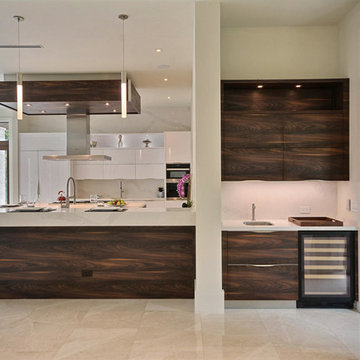
7773 Charney Ln Boca Raton, FL 33496
Price: $3,975,000
Boca Raton: St. Andrews Country Club
Lakefront Property
Exclusive Guarded & Gated Community
Contemporary Style
5 Bed | 5.5 Bath | 3 Car Garage
Lot: 14,000 SQ FT
Total Footage: 8,300 SQ FT
A/C Footage: 6,068 SQ FT
NEW CONSTRUCTION. Luxury and clean sophistication define this spectacular lakefront estate. This strikingly elegant 5 bedroom, 5.1 bath residence features magnificent architecture and exquisite custom finishes throughout. Beautiful ceiling treatments,marble floors, and custom cabinetry reflect the ultimate in high design. A formal living room and formal dining room create the perfect atmosphere for grand living. A gourmet chef's kitchen includes state of the art appliances, as well as a large butler's pantry. Just off the kitchen, a light filled morning room and large family room overlook beautiful lake views. Upstairs a grand master suite includes luxurious bathroom, separate study or gym and large sitting room with private balcony.
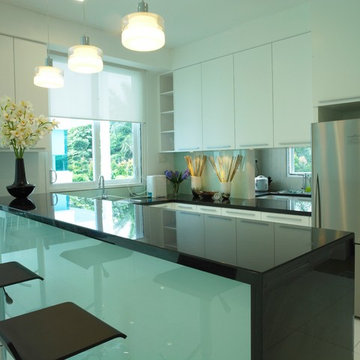
Modern Luxury Private Villa Interior Design. Call or Whatsapp at 0973539727. email: info@lucainteriordesign.com
Aménagement d'une cuisine américaine moderne en U de taille moyenne avec un évier 1 bac, un placard à porte plane, des portes de placard blanches, un plan de travail en quartz, une crédence verte, une crédence en feuille de verre, un électroménager en acier inoxydable, un sol en marbre, îlot, un sol blanc et plan de travail noir.
Aménagement d'une cuisine américaine moderne en U de taille moyenne avec un évier 1 bac, un placard à porte plane, des portes de placard blanches, un plan de travail en quartz, une crédence verte, une crédence en feuille de verre, un électroménager en acier inoxydable, un sol en marbre, îlot, un sol blanc et plan de travail noir.
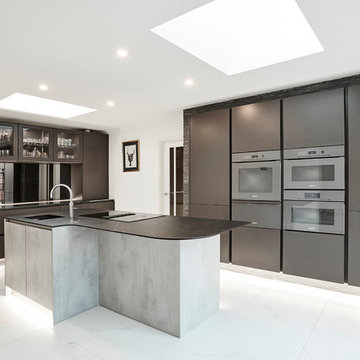
This project had an open plan kitchen extension. This kitchen is a handle-less German kitchen in a mix of Dark grey and concrete. This is teamed with Kelya Dekton worktops and Miele Artline handle-less grey appliances.
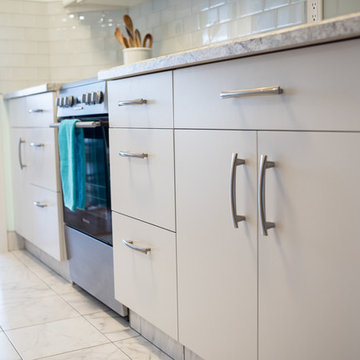
Vista Maple Door style
Classic Grey Laquer
Counter Wilson Art 4954k-22
Italian White Di Pesco
Idées déco pour une petite cuisine parallèle moderne avec un évier 1 bac, un placard à porte plane, des portes de placard grises, un plan de travail en stratifié, une crédence verte, une crédence en carreau de verre, un électroménager en acier inoxydable et un sol en marbre.
Idées déco pour une petite cuisine parallèle moderne avec un évier 1 bac, un placard à porte plane, des portes de placard grises, un plan de travail en stratifié, une crédence verte, une crédence en carreau de verre, un électroménager en acier inoxydable et un sol en marbre.
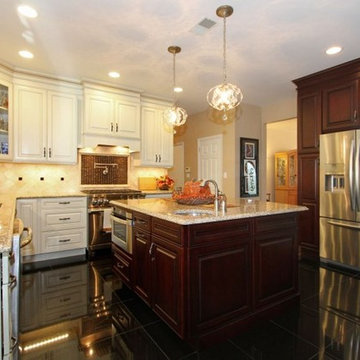
Paul Scharff Photography
Cette photo montre une arrière-cuisine chic de taille moyenne avec un évier 1 bac, un placard avec porte à panneau surélevé, des portes de placard blanches, un plan de travail en granite, une crédence beige, une crédence en carrelage de pierre, un électroménager en acier inoxydable, un sol en marbre et îlot.
Cette photo montre une arrière-cuisine chic de taille moyenne avec un évier 1 bac, un placard avec porte à panneau surélevé, des portes de placard blanches, un plan de travail en granite, une crédence beige, une crédence en carrelage de pierre, un électroménager en acier inoxydable, un sol en marbre et îlot.
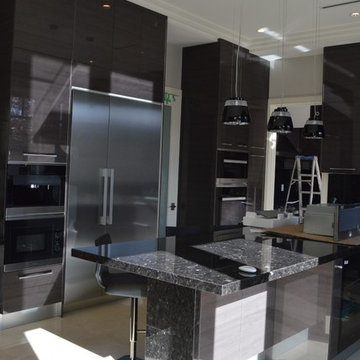
Michaela Galcikova
Idées déco pour une très grande cuisine américaine moderne en U et bois foncé avec un évier 1 bac, un placard à porte plane, un plan de travail en granite, une crédence noire, une crédence en carreau de verre, un électroménager en acier inoxydable, un sol en marbre et îlot.
Idées déco pour une très grande cuisine américaine moderne en U et bois foncé avec un évier 1 bac, un placard à porte plane, un plan de travail en granite, une crédence noire, une crédence en carreau de verre, un électroménager en acier inoxydable, un sol en marbre et îlot.
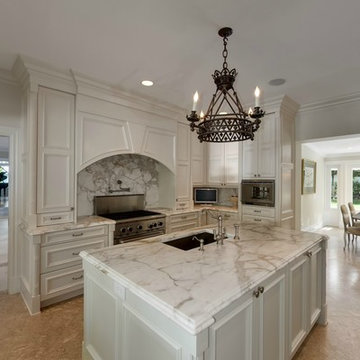
Kitchen remodel with custom cabinets, marble countertops, stainless steel appliances, and custom windows.
Aménagement d'une grande cuisine américaine contemporaine en L avec un évier 1 bac, un placard avec porte à panneau encastré, des portes de placard blanches, plan de travail en marbre, une crédence blanche, une crédence en dalle de pierre, un électroménager en acier inoxydable, un sol en marbre et îlot.
Aménagement d'une grande cuisine américaine contemporaine en L avec un évier 1 bac, un placard avec porte à panneau encastré, des portes de placard blanches, plan de travail en marbre, une crédence blanche, une crédence en dalle de pierre, un électroménager en acier inoxydable, un sol en marbre et îlot.
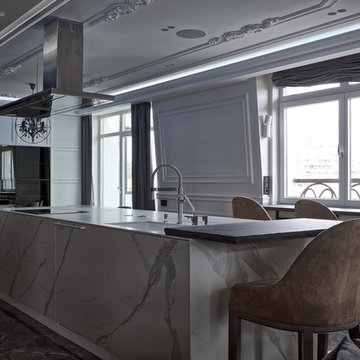
Cette photo montre une grande cuisine ouverte linéaire chic en bois foncé avec un évier 1 bac, un placard à porte plane, un plan de travail en quartz, un électroménager noir, un sol en marbre, îlot, un sol noir et un plan de travail blanc.
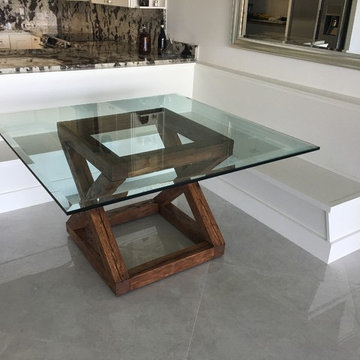
Banquet and table built for clients in Palm Beach, FL. Custom made table made out of reclaimed oak beams. They were planed down to size, custom cut, wire brushed to bring out the character, and stained. The table was fasted with 5"-8" bolts so that the table could hold the weight of the 3/4" beveled glass top. Custom made banquette for the space was custom designed and manufactured in house along with the table.
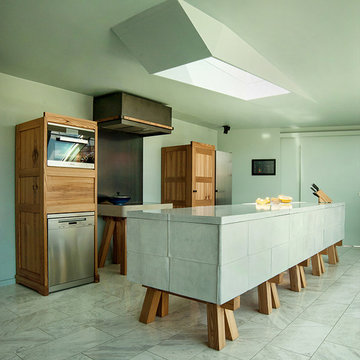
Private Wohnküche aus Massivholz und Blaustahl mit Betonoberflächen. Entwurf und Fertigung Elissavitis Möbel, Betonarbeiten von Michael Villanueva, think concrete. Fotos von Nike, Photodesign.
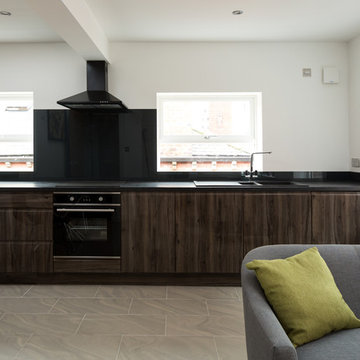
This was part of a set of images for a property developer who had recently renovated a number of buildings in and around Leeds to a very high standard.
Rob Crawshaw
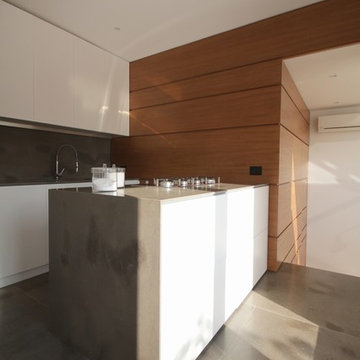
Calogero Scardina
Réalisation d'une cuisine américaine parallèle design de taille moyenne avec un évier 1 bac, un placard à porte plane, des portes de placard blanches, plan de travail en marbre, un électroménager en acier inoxydable, un sol en marbre et une péninsule.
Réalisation d'une cuisine américaine parallèle design de taille moyenne avec un évier 1 bac, un placard à porte plane, des portes de placard blanches, plan de travail en marbre, un électroménager en acier inoxydable, un sol en marbre et une péninsule.
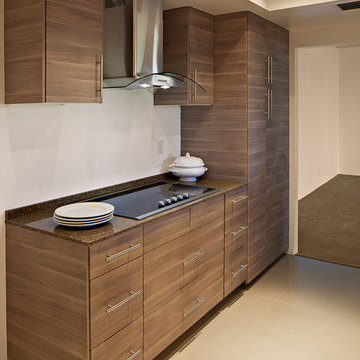
Barbara White Photography
Cette image montre une arrière-cuisine parallèle design en bois brun de taille moyenne avec un évier 1 bac, un placard à porte plane, un plan de travail en quartz modifié, une crédence marron, une crédence en dalle de pierre, un électroménager en acier inoxydable, un sol en marbre et aucun îlot.
Cette image montre une arrière-cuisine parallèle design en bois brun de taille moyenne avec un évier 1 bac, un placard à porte plane, un plan de travail en quartz modifié, une crédence marron, une crédence en dalle de pierre, un électroménager en acier inoxydable, un sol en marbre et aucun îlot.
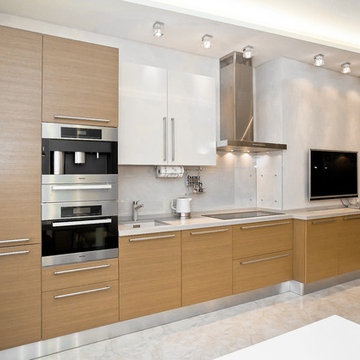
Хоть площадь квартиры составляет 105 м2, была сделана перепланировка, и из общей площади была выделена еще одна детская комната. Таким образом, квартира стала иметь 3 полностью изолированных комнаты. Но, тем самым пришлось пожертвовать площадью под отдельную гостиную. Хозяева квартиры довольно занятые, и не проводят много времени за просмотром ТВ. Поэтому были абсолютно не против размещения зоны ТВ в помещении кухни. Помещение зоны кухни-гостиной находится прямо напротив входа в гостиную. Разрабатывая новую планировку, я постарался сделать так, чтобы входя в квартиру, было максимальное ощущение пространства. Для этого стену в кухню заменили раздвижные стеклянные перегородки производства Италии. Все стены в кухне покрыты матовой декоративной штукатуркой тепло-серого оттенка с очень приятным тактильным эффектом замши.
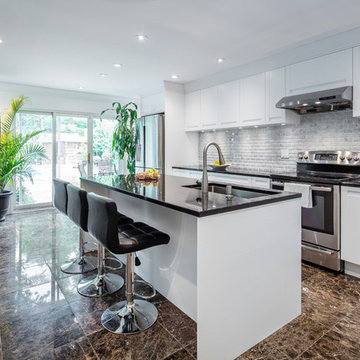
Modern custom made kitchen with integrated handles, thextured MDF panels. Marble subway tile and antique brown granite countertop. Photos by Industryous Photography
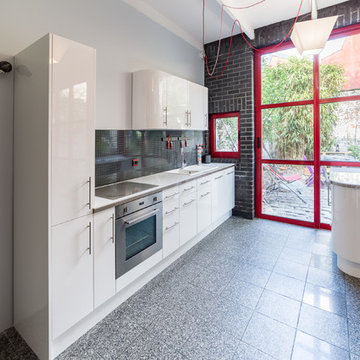
Photographe Tony Masclet
Cette image montre une grande cuisine ouverte parallèle minimaliste avec un évier 1 bac, un placard à porte plane, des portes de placard blanches, un plan de travail en stratifié, une crédence noire, une crédence en mosaïque, un électroménager en acier inoxydable, un sol en marbre, aucun îlot et un sol gris.
Cette image montre une grande cuisine ouverte parallèle minimaliste avec un évier 1 bac, un placard à porte plane, des portes de placard blanches, un plan de travail en stratifié, une crédence noire, une crédence en mosaïque, un électroménager en acier inoxydable, un sol en marbre, aucun îlot et un sol gris.
Idées déco de cuisines avec un évier 1 bac et un sol en marbre
13