Idées déco de cuisines avec un évier 1 bac et un sol en marbre
Trier par :
Budget
Trier par:Populaires du jour
161 - 180 sur 764 photos
1 sur 3
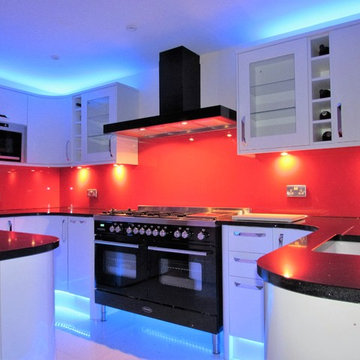
Réalisation d'une grande cuisine américaine parallèle minimaliste avec un évier 1 bac, des portes de placard blanches, un plan de travail en granite, une crédence rouge, une crédence en feuille de verre, un électroménager noir, un sol en marbre et une péninsule.
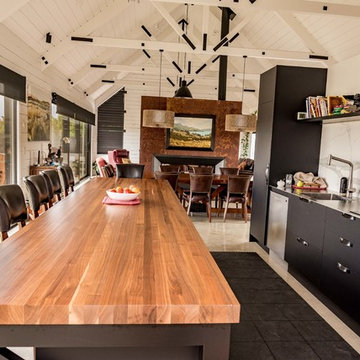
Cette photo montre une grande cuisine américaine linéaire avec un évier 1 bac, un placard à porte plane, des portes de placard noires, un plan de travail en bois, une crédence blanche, une crédence en marbre, un électroménager en acier inoxydable, un sol en marbre, îlot, un sol blanc et un plan de travail marron.
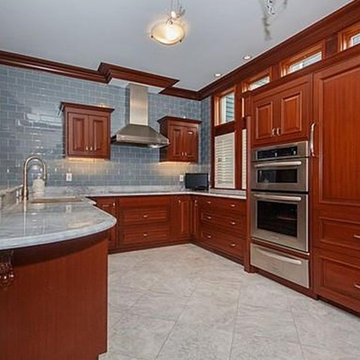
Exemple d'une grande arrière-cuisine victorienne en U et bois foncé avec un évier 1 bac, un placard à porte affleurante, un plan de travail en quartz, une crédence bleue, une crédence en carreau de verre, un électroménager en acier inoxydable, un sol en marbre et une péninsule.
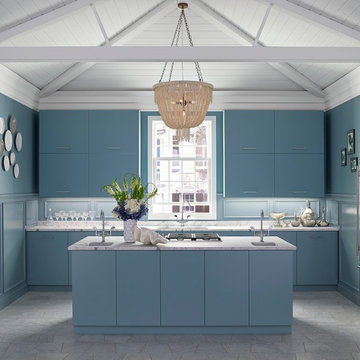
Cette image montre une petite cuisine linéaire traditionnelle fermée avec un évier 1 bac, un placard à porte plane, des portes de placard bleues, plan de travail en marbre, un électroménager en acier inoxydable, un sol en marbre, îlot et un sol gris.
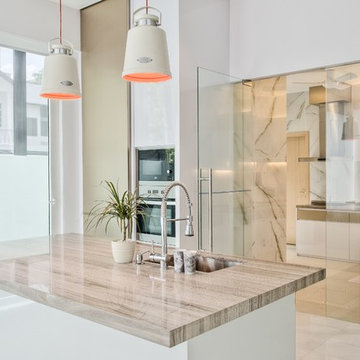
Réalisation d'une grande cuisine américaine design en L avec un évier 1 bac, un placard à porte plane, des portes de placard blanches, plan de travail en marbre, un électroménager en acier inoxydable et un sol en marbre.
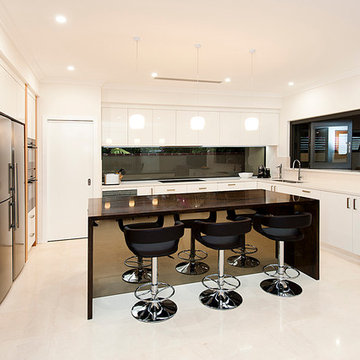
Brad Ross
Exemple d'une grande cuisine américaine moderne en L avec un évier 1 bac, un placard à porte plane, des portes de placard blanches, plan de travail en marbre, une crédence blanche, une crédence en dalle de pierre, un électroménager en acier inoxydable, un sol en marbre et îlot.
Exemple d'une grande cuisine américaine moderne en L avec un évier 1 bac, un placard à porte plane, des portes de placard blanches, plan de travail en marbre, une crédence blanche, une crédence en dalle de pierre, un électroménager en acier inoxydable, un sol en marbre et îlot.
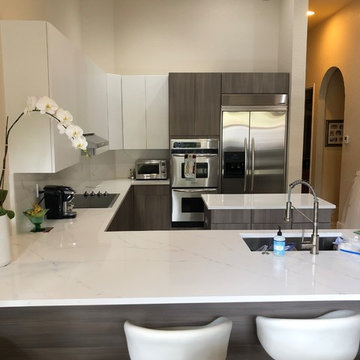
Two-tone kitchen cabinetry with quartz countertops and backsplash
Inspiration pour une grande cuisine américaine minimaliste en U et bois brun avec un évier 1 bac, un placard à porte plane, un plan de travail en quartz modifié, une crédence blanche, une crédence en dalle de pierre, un électroménager en acier inoxydable, un sol en marbre, une péninsule, un sol beige et un plan de travail blanc.
Inspiration pour une grande cuisine américaine minimaliste en U et bois brun avec un évier 1 bac, un placard à porte plane, un plan de travail en quartz modifié, une crédence blanche, une crédence en dalle de pierre, un électroménager en acier inoxydable, un sol en marbre, une péninsule, un sol beige et un plan de travail blanc.
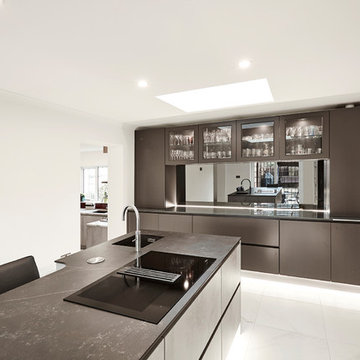
This project had an open plan kitchen extension. This kitchen is a handle-less German kitchen in a mix of Dark grey and concrete. This is teamed with Kelya Dekton worktops and Miele Artline handle-less grey appliances.
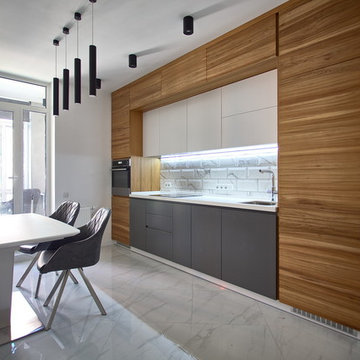
Simple Dune
2017 design line
Aménagement d'une cuisine ouverte linéaire contemporaine en bois brun de taille moyenne avec un évier 1 bac, un placard à porte plane, un plan de travail en quartz, une crédence blanche, une crédence en carrelage métro, un électroménager noir, un sol en marbre, aucun îlot, un sol blanc et un plan de travail blanc.
Aménagement d'une cuisine ouverte linéaire contemporaine en bois brun de taille moyenne avec un évier 1 bac, un placard à porte plane, un plan de travail en quartz, une crédence blanche, une crédence en carrelage métro, un électroménager noir, un sol en marbre, aucun îlot, un sol blanc et un plan de travail blanc.
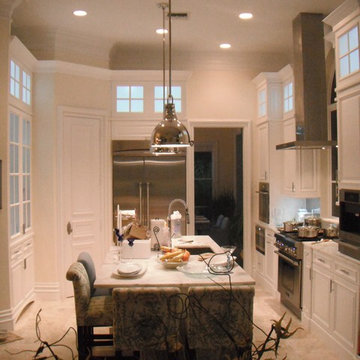
Kitchen View
This kitchen space originally had a Bar Height Peninsula dissecting it from the adjoining Living Room/TV Area. KitchenSpace became expansive after peninsula was removed. Also please note detailing that 2nd tier of Cabinetry all boasts Mullion Glass Doors w/ Acid Etched Glass Back-lighted by LED lighting. This carries across to Living Room/TV Area. See next picture which continues from oven on right in this picture.
EFD
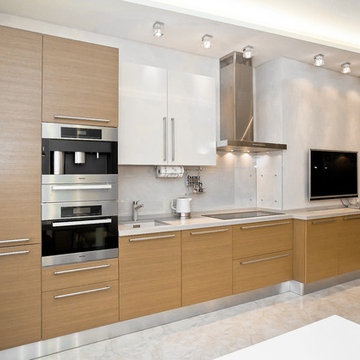
Хоть площадь квартиры составляет 105 м2, была сделана перепланировка, и из общей площади была выделена еще одна детская комната. Таким образом, квартира стала иметь 3 полностью изолированных комнаты. Но, тем самым пришлось пожертвовать площадью под отдельную гостиную. Хозяева квартиры довольно занятые, и не проводят много времени за просмотром ТВ. Поэтому были абсолютно не против размещения зоны ТВ в помещении кухни. Помещение зоны кухни-гостиной находится прямо напротив входа в гостиную. Разрабатывая новую планировку, я постарался сделать так, чтобы входя в квартиру, было максимальное ощущение пространства. Для этого стену в кухню заменили раздвижные стеклянные перегородки производства Италии. Все стены в кухне покрыты матовой декоративной штукатуркой тепло-серого оттенка с очень приятным тактильным эффектом замши.
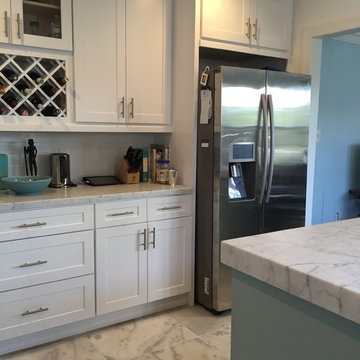
42" upper cabinets with light valance rail. Wine rack and glass doors. White Carrara marble counter tops with honed finish.
Exemple d'une petite cuisine américaine tendance en L avec un évier 1 bac, un placard à porte shaker, des portes de placard blanches, plan de travail en marbre, une crédence blanche, une crédence en carrelage métro, un électroménager en acier inoxydable, un sol en marbre et îlot.
Exemple d'une petite cuisine américaine tendance en L avec un évier 1 bac, un placard à porte shaker, des portes de placard blanches, plan de travail en marbre, une crédence blanche, une crédence en carrelage métro, un électroménager en acier inoxydable, un sol en marbre et îlot.
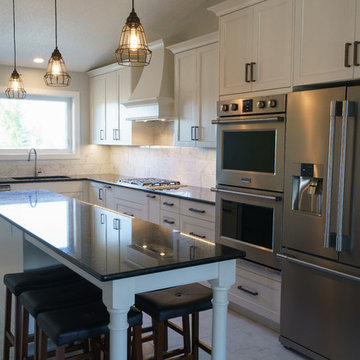
David Rossiter
Réalisation d'une cuisine ouverte tradition en L de taille moyenne avec un évier 1 bac, un placard avec porte à panneau encastré, des portes de placard blanches, un plan de travail en granite, une crédence blanche, une crédence en marbre, un électroménager en acier inoxydable, un sol en marbre et îlot.
Réalisation d'une cuisine ouverte tradition en L de taille moyenne avec un évier 1 bac, un placard avec porte à panneau encastré, des portes de placard blanches, un plan de travail en granite, une crédence blanche, une crédence en marbre, un électroménager en acier inoxydable, un sol en marbre et îlot.
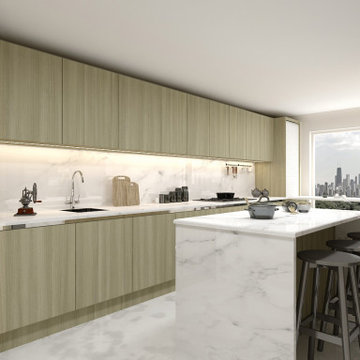
Order our custom-made Handleless Kitchen unit with a granite worktop. Call our team at 0203 397 8387 and design & order your bespoke kitchen units. Get Your Free Brochure to know more.
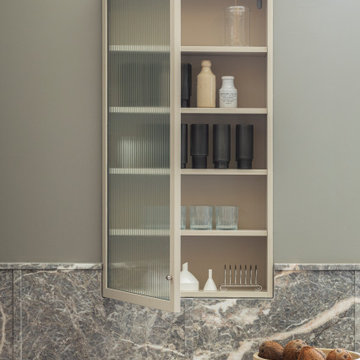
Aménagement d'une grande cuisine ouverte linéaire scandinave avec un évier 1 bac, des portes de placard beiges, plan de travail en marbre, un sol en marbre, îlot, un sol gris et un plan de travail gris.
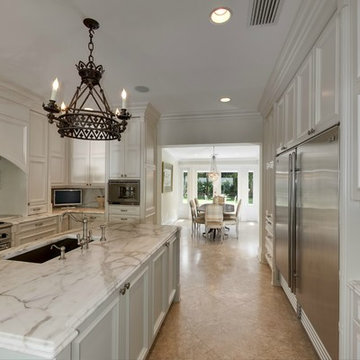
Kitchen remodel with custom cabinets, marble countertops, stainless steel appliances, and custom windows.
Cette photo montre une grande cuisine américaine tendance en L avec un évier 1 bac, un placard avec porte à panneau encastré, des portes de placard blanches, plan de travail en marbre, une crédence blanche, une crédence en dalle de pierre, un électroménager en acier inoxydable, un sol en marbre et îlot.
Cette photo montre une grande cuisine américaine tendance en L avec un évier 1 bac, un placard avec porte à panneau encastré, des portes de placard blanches, plan de travail en marbre, une crédence blanche, une crédence en dalle de pierre, un électroménager en acier inoxydable, un sol en marbre et îlot.
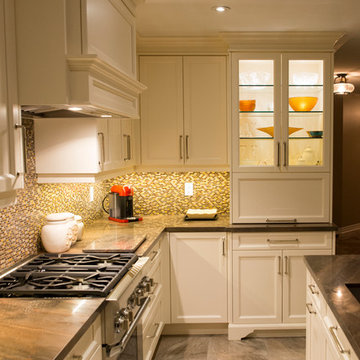
Edward Der Boghossian
Réalisation d'une cuisine américaine tradition en L de taille moyenne avec un évier 1 bac, un placard avec porte à panneau encastré, des portes de placard blanches, un plan de travail en quartz, une crédence orange, une crédence en carreau de verre, un électroménager en acier inoxydable, un sol en marbre, îlot et un sol gris.
Réalisation d'une cuisine américaine tradition en L de taille moyenne avec un évier 1 bac, un placard avec porte à panneau encastré, des portes de placard blanches, un plan de travail en quartz, une crédence orange, une crédence en carreau de verre, un électroménager en acier inoxydable, un sol en marbre, îlot et un sol gris.
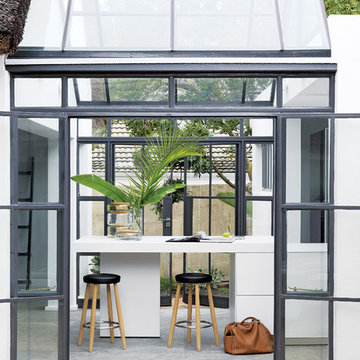
Designer Ramón Casadó
Photographer Elsa Young
Idée de décoration pour une grande cuisine ouverte design avec un évier 1 bac, un plan de travail en stratifié, un électroménager en acier inoxydable, un sol en marbre, îlot, un sol gris et un plan de travail blanc.
Idée de décoration pour une grande cuisine ouverte design avec un évier 1 bac, un plan de travail en stratifié, un électroménager en acier inoxydable, un sol en marbre, îlot, un sol gris et un plan de travail blanc.
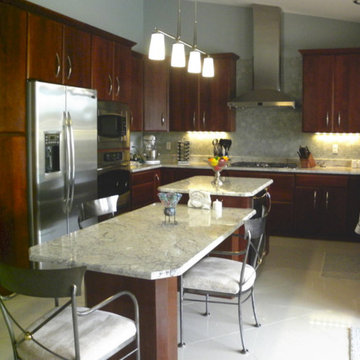
Sleek marble floors compliment the white and gray granite in this contemporary Kitchen. The peninsula island was designed for the couple who own the home.
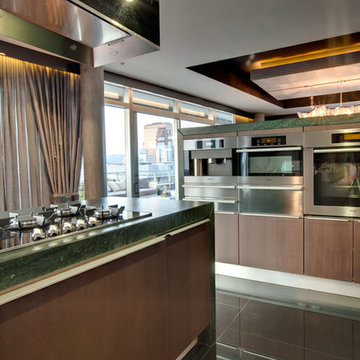
Polished interior contrasts the raw downtown skyline
Book matched onyx floors
Solid parson's style stone vanity
Herringbone stitched leather tunnel
Bronze glass dividers reflect the downtown skyline throughout the unit
Custom modernist style light fixtures
Hand waxed and polished artisan plaster
Double sided central fireplace
State of the art custom kitchen with leather finished waterfall countertops
Raw concrete columns
Polished black nickel tv wall panels capture the recessed TV
Custom silk area rugs throughout
eclectic mix of antique and custom furniture
succulent-scattered wrap-around terrace with dj set-up, outdoor tv viewing area and bar
photo credit: evan duning
Idées déco de cuisines avec un évier 1 bac et un sol en marbre
9