Idées déco de cuisines avec un évier encastré et des portes de placard jaunes
Trier par :
Budget
Trier par:Populaires du jour
161 - 180 sur 2 347 photos
1 sur 3
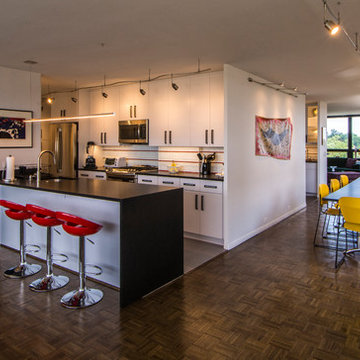
MBIA Remodeling Award of Excellence, 1st Place, Whole Interior $200K to $350K in this Mies Van Der Rohe early 1960's double condominium. Removed 2 inch thick solid plaster walls to create open kitchen / dining / family room plan. Suspended LED track lighting below solid concrete ceilings.
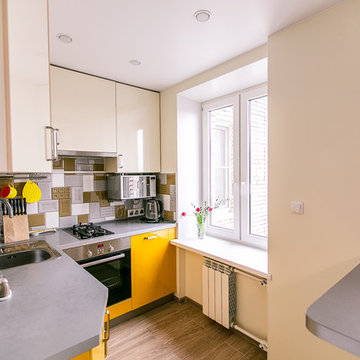
Idée de décoration pour une petite cuisine ouverte design en L avec un évier encastré, un placard à porte plane, des portes de placard jaunes, un plan de travail en stratifié, une crédence multicolore, une crédence en céramique, un électroménager en acier inoxydable, sol en stratifié, aucun îlot et un sol beige.
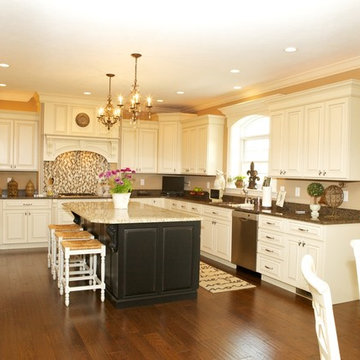
Lisa Weitzel Photography
Idées déco pour une cuisine américaine classique en U avec un évier encastré, un placard avec porte à panneau surélevé, des portes de placard jaunes, un plan de travail en granite, une crédence multicolore, une crédence en céramique et un électroménager en acier inoxydable.
Idées déco pour une cuisine américaine classique en U avec un évier encastré, un placard avec porte à panneau surélevé, des portes de placard jaunes, un plan de travail en granite, une crédence multicolore, une crédence en céramique et un électroménager en acier inoxydable.
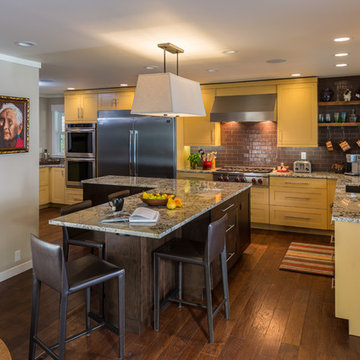
Interior Dimensions blended texture, pattern, and color to capture a feeling of home with these yellow cabinets and mid-century modern style.
By Doug Walker Photography
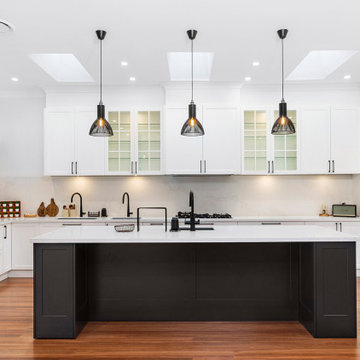
Inspiration pour une grande cuisine américaine traditionnelle en U avec un évier encastré, un placard à porte shaker, des portes de placard jaunes, un plan de travail en quartz modifié, une crédence blanche, une crédence en quartz modifié, un électroménager en acier inoxydable, un sol en bois brun, îlot, un sol marron et un plan de travail blanc.
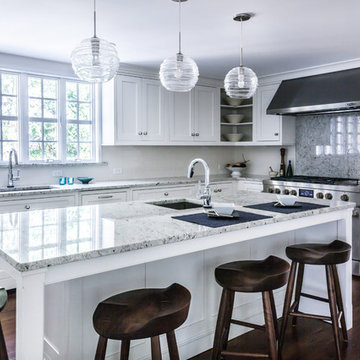
Large island is center stage in this bright white kitchen that combines fashion and function so well. The accent stone behind the range adds interest and makes clean up easy.
Starmark Cabinetry
Door Style: Fairhaven
Wood: Maple
Finish: Dove White
Photo Credit: Chris Veith
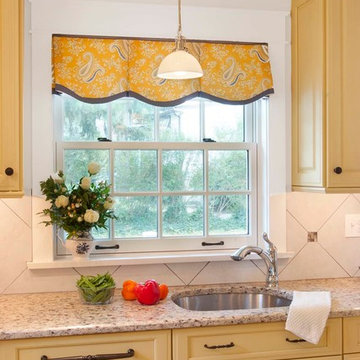
A new addition to this tiny bungalow accomodates a new kitchen featuring yellow cabinetry. Light and bright, the kitchen features historic reproduction lighting by Rejuvenation. Interior design by Kristine Robinson of Robinson Interiors and photogrphy by Katrina Mojzesz
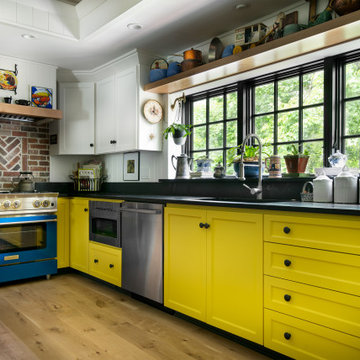
Aménagement d'une cuisine ouverte classique en L de taille moyenne avec un évier encastré, un placard à porte shaker, des portes de placard jaunes, un plan de travail en stéatite, une crédence noire, une crédence en bois, un électroménager de couleur, parquet clair, aucun îlot, un sol marron, plan de travail noir et un plafond décaissé.
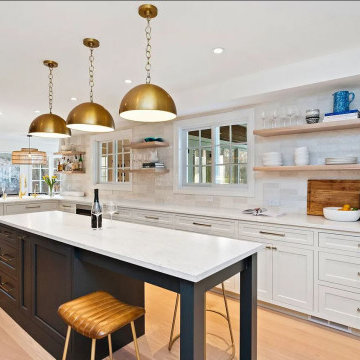
Exemple d'une grande cuisine américaine encastrable chic en U avec un évier encastré, un placard à porte shaker, des portes de placard jaunes, un plan de travail en quartz modifié, une crédence blanche, une crédence en carrelage métro, parquet clair, îlot, un sol beige et un plan de travail blanc.
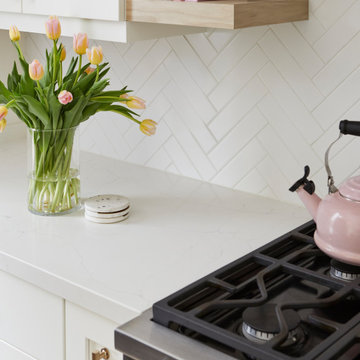
With the goal of creating larger, brighter, and more open spaces within the footprint of an existing house, BiglarKinyan reimagined the flow and proportions of existing rooms with in this house.
In this kitchen space, return walls of an original U shaped kitchen were eliminated to create a long and efficient linear kitchen with island. Rear windows facing a ravine were enlarged to invite more light and views indoors. Space was borrowed from an adjacent dining and living room, which was combined and reproportioned to create a kitchen pantry and bar, larger dining room and a piano lounge.
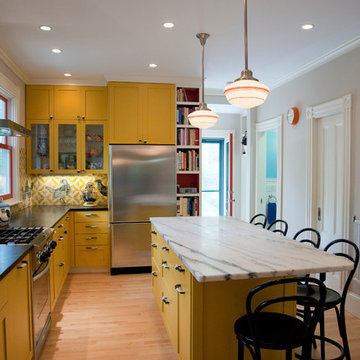
Cette photo montre une cuisine éclectique en L de taille moyenne et fermée avec un évier encastré, un placard à porte shaker, des portes de placard jaunes, un plan de travail en stéatite, une crédence en céramique et un électroménager en acier inoxydable.
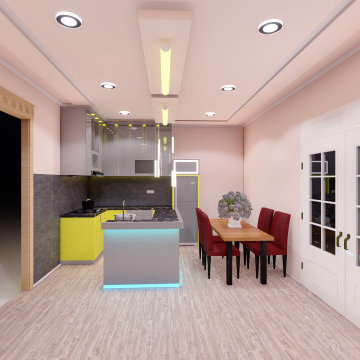
Pantry simple and minimalis
Cette image montre une arrière-cuisine parallèle minimaliste de taille moyenne avec un évier encastré, un placard à porte plane, des portes de placard jaunes, un plan de travail en bois, un sol en contreplaqué et un plan de travail gris.
Cette image montre une arrière-cuisine parallèle minimaliste de taille moyenne avec un évier encastré, un placard à porte plane, des portes de placard jaunes, un plan de travail en bois, un sol en contreplaqué et un plan de travail gris.
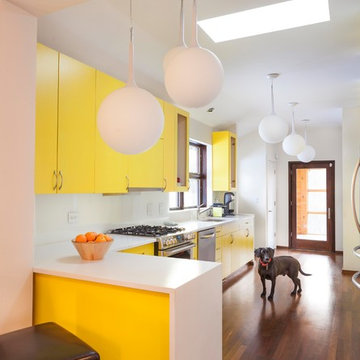
A clean, modern kitchen design by John Kelly Architects. Custom metal base cabinets, a glass backsplash in warm brick and glass doors on the wall cabinets.
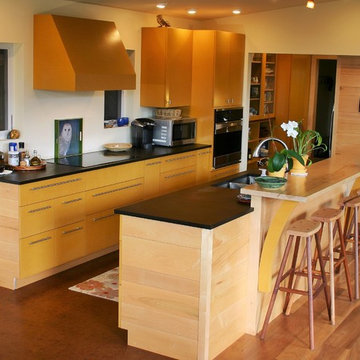
Valchromat and maple cabinets with Paperstone counter tops
Cette image montre une arrière-cuisine parallèle design de taille moyenne avec un évier encastré, un placard à porte plane, des portes de placard jaunes, un plan de travail en surface solide, un électroménager en acier inoxydable, un sol en liège, îlot et un sol marron.
Cette image montre une arrière-cuisine parallèle design de taille moyenne avec un évier encastré, un placard à porte plane, des portes de placard jaunes, un plan de travail en surface solide, un électroménager en acier inoxydable, un sol en liège, îlot et un sol marron.
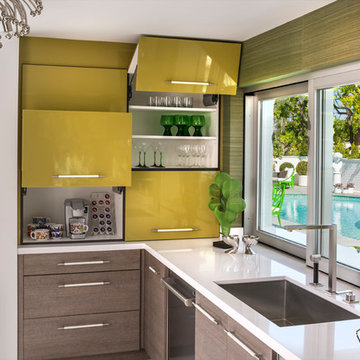
GREY CRAWFORD INC.
Cette image montre une cuisine vintage en L avec un évier encastré, un placard à porte plane, des portes de placard jaunes et un électroménager en acier inoxydable.
Cette image montre une cuisine vintage en L avec un évier encastré, un placard à porte plane, des portes de placard jaunes et un électroménager en acier inoxydable.
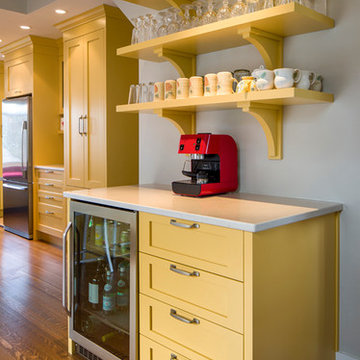
Idée de décoration pour une cuisine ouverte tradition en U de taille moyenne avec un placard à porte shaker, des portes de placard jaunes, un plan de travail en quartz modifié, une crédence blanche, un électroménager en acier inoxydable, un sol en bois brun, un évier encastré, une crédence en carrelage métro, îlot et un sol marron.
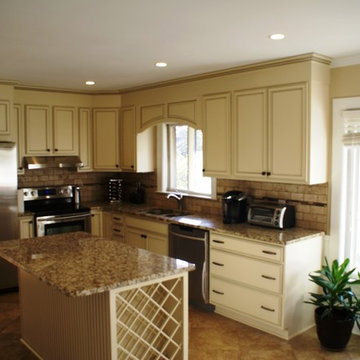
Inspiration pour une cuisine américaine traditionnelle en L de taille moyenne avec un évier encastré, un placard à porte plane, des portes de placard jaunes, un plan de travail en granite, une crédence beige, une crédence en céramique, un électroménager en acier inoxydable, un sol en carrelage de céramique et îlot.
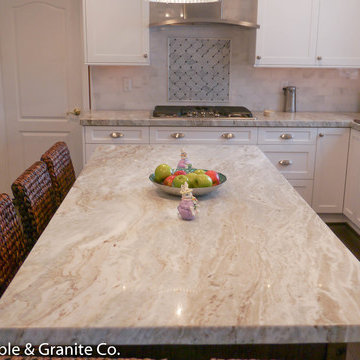
Joey Ganassa
Aménagement d'une cuisine américaine contemporaine en L de taille moyenne avec un évier encastré, un placard à porte plane, des portes de placard jaunes, plan de travail en marbre, une crédence noire, une crédence en carrelage de pierre, un électroménager en acier inoxydable, parquet foncé et 2 îlots.
Aménagement d'une cuisine américaine contemporaine en L de taille moyenne avec un évier encastré, un placard à porte plane, des portes de placard jaunes, plan de travail en marbre, une crédence noire, une crédence en carrelage de pierre, un électroménager en acier inoxydable, parquet foncé et 2 îlots.
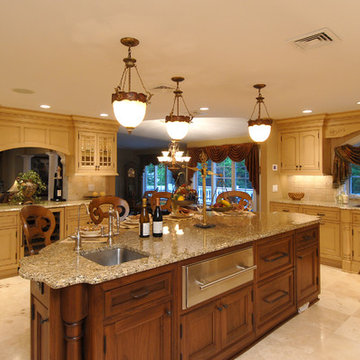
Aménagement d'une grande cuisine américaine encastrable méditerranéenne avec un placard avec porte à panneau encastré, îlot, un évier encastré, des portes de placard jaunes, un plan de travail en granite, une crédence beige et un sol en marbre.
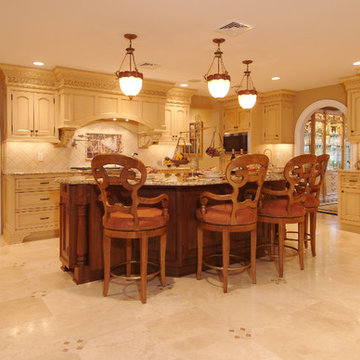
Réalisation d'une grande cuisine encastrable méditerranéenne avec un placard avec porte à panneau encastré, îlot, un évier encastré, un plan de travail en granite, une crédence beige, un sol en marbre et des portes de placard jaunes.
Idées déco de cuisines avec un évier encastré et des portes de placard jaunes
9