Idées déco de cuisines avec un évier encastré et des portes de placard jaunes
Trier par :
Budget
Trier par:Populaires du jour
101 - 120 sur 2 347 photos
1 sur 3
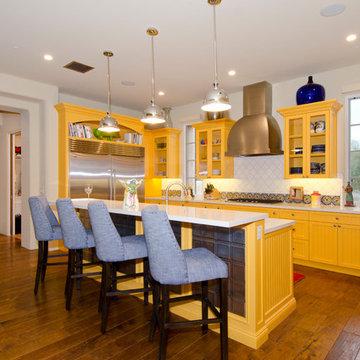
Christopher Vialpando, http://chrisvialpando.com
Idées déco pour une cuisine ouverte sud-ouest américain en U de taille moyenne avec un évier encastré, un placard avec porte à panneau encastré, des portes de placard jaunes, un plan de travail en calcaire, une crédence blanche, un électroménager en acier inoxydable, un sol en bois brun, une crédence en céramique, îlot, un sol marron et un plan de travail blanc.
Idées déco pour une cuisine ouverte sud-ouest américain en U de taille moyenne avec un évier encastré, un placard avec porte à panneau encastré, des portes de placard jaunes, un plan de travail en calcaire, une crédence blanche, un électroménager en acier inoxydable, un sol en bois brun, une crédence en céramique, îlot, un sol marron et un plan de travail blanc.

Idée de décoration pour une petite cuisine bicolore tradition en U fermée avec un évier encastré, un placard avec porte à panneau surélevé, des portes de placard jaunes, un plan de travail en quartz modifié, une crédence blanche, une crédence en mosaïque, un électroménager de couleur, un sol en carrelage de porcelaine, un sol marron, un plan de travail marron et un plafond à caissons.
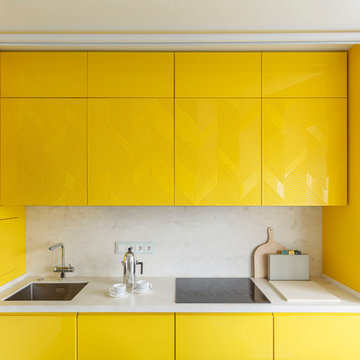
Дизайн: Студия "Атаманенко, Архитектура и Интерьеры"
Фотограф: Юрий Гришко
Inspiration pour une cuisine design en L fermée avec un évier encastré, un placard à porte plane, des portes de placard jaunes, une crédence blanche, un électroménager noir et aucun îlot.
Inspiration pour une cuisine design en L fermée avec un évier encastré, un placard à porte plane, des portes de placard jaunes, une crédence blanche, un électroménager noir et aucun îlot.
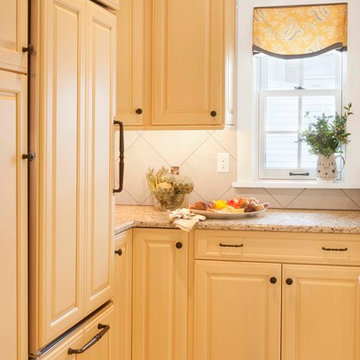
A new addition to this tiny bungalow accomodates a new kitchen featuring yellow cabinetry and fully integrated appliances. Light and bright, the kitchen features historic reproduction lighting by Rejuvenation. Interior design by Kristine Robinson of Robinson Interiors and photogrphy by Katrina Mojzesz
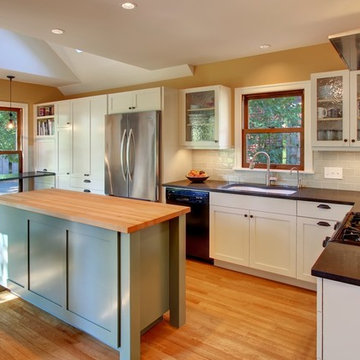
This Seattle remodel in the Ravenna neighborhood makes the most of its narrow, compact shape, with a vaulted ceiling filled with natural light, loads of indoor-outdoor connection, and ample workspace. Low-voc paints from Green Depot were utilized along with other sustainable products. The home perfectly embodies the family's nature-loving disposition.
Photos: Vista Estate Imaging
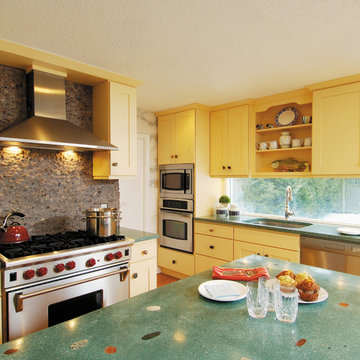
The kitchen was created in Milan door style in Maple wood type finished in Eggnog.
Photo by Dawn
Exemple d'une cuisine américaine chic de taille moyenne avec des portes de placard jaunes, un électroménager en acier inoxydable, un sol en bois brun, îlot, un évier encastré et un placard avec porte à panneau encastré.
Exemple d'une cuisine américaine chic de taille moyenne avec des portes de placard jaunes, un électroménager en acier inoxydable, un sol en bois brun, îlot, un évier encastré et un placard avec porte à panneau encastré.
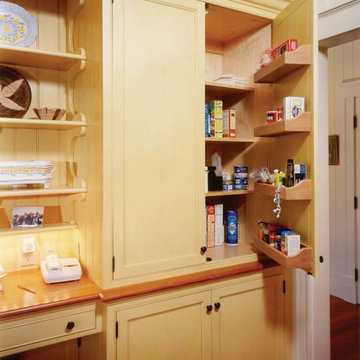
The convenience of accessible storage is apparent as soon as the pantry door is opened. Functional interiors in fine custom cabinetry have always been an essential consideration in kitchens by Jaeger & Ernst cabinetmakers. The unique over cabinet desk brings function and beauty to the kitchen. To better bring the kitchen to its historical roots, the cabinets were built with cherry wood, painted and then in wear areas, the finish was rubbed off to reveal the wood beneath. Project # 6458.5
Elizabeth Churchill Architect
Michael Meyers
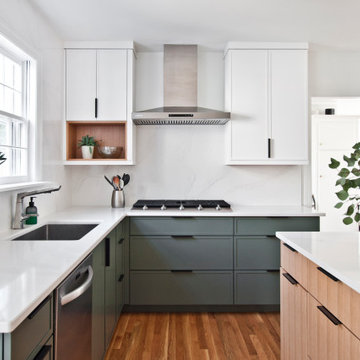
Idée de décoration pour une cuisine américaine nordique en L de taille moyenne avec un évier encastré, un placard à porte plane, des portes de placard jaunes, un plan de travail en quartz modifié, une crédence blanche, une crédence en dalle de pierre, un électroménager en acier inoxydable, un sol en bois brun, îlot, un sol orange et un plan de travail blanc.

Contemporary Style kitchen with Fabuwood white laminate doors and a granite countertop. Photography by Linda McManus
Main Line Kitchen Design is a brand new business model! We are a group of skilled Kitchen Designers each with many years of experience planning kitchens around the Delaware Valley. And we are cabinet dealers for 6 nationally distributed cabinet lines like traditional showrooms. At Main Line Kitchen Design instead of a full showroom we use a small office and selection center, and 100’s of sample doorstyles, finish and sample kitchen cabinets, as well as photo design books and CAD on laptops to display your kitchen. This way we eliminate the need and the cost associated with a showroom business model. This makes the design process more convenient for our customers, and we pass the significant savings on to them as well.
We believe that since a web site like Houzz.com has over half a million kitchen photos any advantage to going to a full kitchen showroom with full kitchen displays has been lost. Almost no customer today will ever get to see a display kitchen in their door style and finish there are just too many possibilities. And of course the design of each kitchen is unique anyway.
Our design process also allows us to spend more time working on our customer’s designs. This is what we enjoy most about our business and it is what makes the difference between an average and a great kitchen design. The kitchen cabinet lines we design with and sell are Jim Bishop, 6 Square, Fabuwood, Brighton, and Wellsford Fine Custom Cabinetry. Links to the lines can be found at the bottom of this and all of our web pages. Simply click on the logos of each cabinet line to reach their web site.
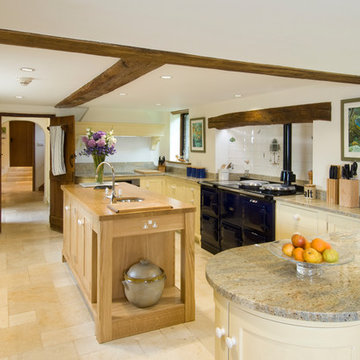
Cette photo montre une cuisine nature en U avec un évier encastré, un placard à porte shaker, des portes de placard jaunes, une crédence blanche, une crédence en céramique, un sol en calcaire, îlot et un électroménager noir.
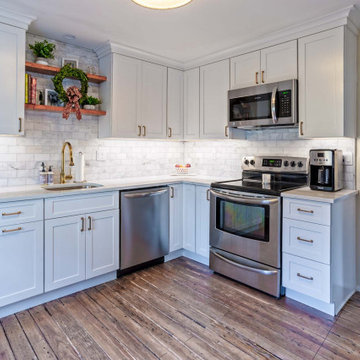
This tiny kitchen located on the Main Line is hidden within an orginal old farmhouse in Gladwyne, Pennsylvania. This gorgeous kitchen is not only charming, it also has very clean modern lines and elements. The clients selected the classic white, painted shaker cabinets from Fabuwood Cabinetry. The selection of all white materials, including a traditional white subway tile, white quartz countertops, and a simple white shaker door style gives this kitchen the sleek, modern style. The old laminate floor was removed to expose the beautiful, orginal hardwood floors that were refinsihed to bring out the more traditional, rustic farmhouse look. Although this kitchen is small, the white cabinets and finishes give the illusion that the space is much larger. This cozy kitchen is elegant, clean and stunning. The design kept the style of the kitchen true to the farmhouse style of the home while also adding a touch of modern to complete the design.
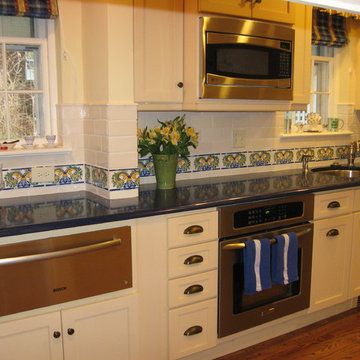
The colorful handpainted Mexican backsplash tiles bring this entire kitchen together! Pale yellow cabinets with deep blue quartz counters create a contemporary French Country look.
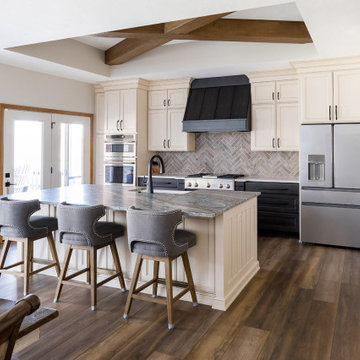
We removed walls to create a great room and put in a large wooden beam. We closed off one window to install a wall of cabinets, but the remaining windows still offer backyard views. Part of the formal dining room was converted into a reading nook, and the new kitchen area was defined by adding a rebuilt tray ceiling with X beams and a stunning island top. The dining area was reinforced with a buffet/coffee bar. The new spacious living room could support an XL sectional. The existing stained trim and doors were tied in with vinyl plank flooring and complemented with neutral shades of creams and charcoals to finish the look. We also sourced all the furniture and finishes.
Builder Partner – Parsetich Custom Homes
Photographer -- Sarah Shields
---
Project completed by Wendy Langston's Everything Home interior design firm, which serves Carmel, Zionsville, Fishers, Westfield, Noblesville, and Indianapolis.
For more about Everything Home, click here: https://everythinghomedesigns.com/
To learn more about this project, click here:
https://everythinghomedesigns.com/portfolio/you-want-warm-and-cozy/

DESIGN: Hatch Works Austin // PHOTOS: Robert Gomez Photography
Aménagement d'une cuisine américaine classique en L de taille moyenne avec un évier encastré, des portes de placard jaunes, plan de travail en marbre, une crédence blanche, une crédence en céramique, un électroménager blanc, un sol en bois brun, un sol marron, un plan de travail blanc, un placard à porte shaker et une péninsule.
Aménagement d'une cuisine américaine classique en L de taille moyenne avec un évier encastré, des portes de placard jaunes, plan de travail en marbre, une crédence blanche, une crédence en céramique, un électroménager blanc, un sol en bois brun, un sol marron, un plan de travail blanc, un placard à porte shaker et une péninsule.
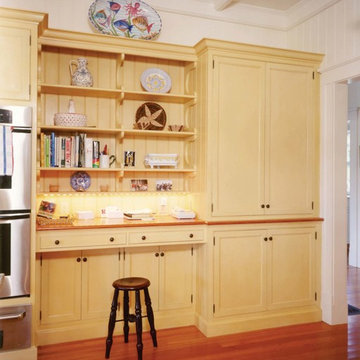
With pantry on the right and ovens on the left, the desk and shelving are neatly tucked between… functional and inviting. A heart pine wood top provides a touch of history to the whole. Flat panel traditional New England style along with distinctive bracketed shelving achieves the function and esthetic desired. Elizabeth Churchill Architect, Michael Meyers Photographer
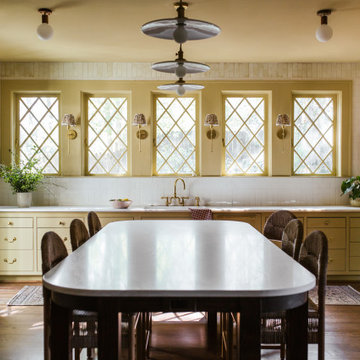
Aménagement d'une cuisine encastrable classique en U avec un évier encastré, un placard à porte affleurante, des portes de placard jaunes, parquet foncé, îlot, un sol marron et un plan de travail blanc.
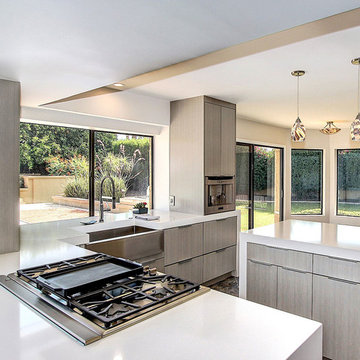
Second view of the organic modern kitchen.
Aménagement d'une cuisine moderne en U avec un évier encastré, un placard à porte plane, des portes de placard jaunes, un plan de travail en granite, une crédence noire, une crédence en céramique, un électroménager en acier inoxydable, un sol en carrelage de porcelaine, îlot, un sol beige et plan de travail noir.
Aménagement d'une cuisine moderne en U avec un évier encastré, un placard à porte plane, des portes de placard jaunes, un plan de travail en granite, une crédence noire, une crédence en céramique, un électroménager en acier inoxydable, un sol en carrelage de porcelaine, îlot, un sol beige et plan de travail noir.
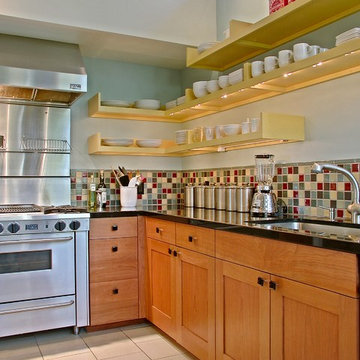
Cette photo montre une cuisine tendance avec une crédence en mosaïque, une crédence multicolore, un électroménager en acier inoxydable, un placard sans porte, des portes de placard jaunes et un évier encastré.

DESIGN: Hatch Works Austin // PHOTOS: Robert Gomez Photography
Cette image montre une cuisine américaine bohème en L de taille moyenne avec un évier encastré, un placard avec porte à panneau encastré, des portes de placard jaunes, plan de travail en marbre, une crédence blanche, une crédence en céramique, un électroménager blanc, un sol en bois brun, îlot, un sol marron et un plan de travail blanc.
Cette image montre une cuisine américaine bohème en L de taille moyenne avec un évier encastré, un placard avec porte à panneau encastré, des portes de placard jaunes, plan de travail en marbre, une crédence blanche, une crédence en céramique, un électroménager blanc, un sol en bois brun, îlot, un sol marron et un plan de travail blanc.

Idées déco pour une cuisine parallèle classique de taille moyenne avec un évier encastré, un placard avec porte à panneau surélevé, des portes de placard jaunes, un plan de travail en quartz, une crédence blanche, une crédence en feuille de verre, un électroménager en acier inoxydable, un sol en carrelage de porcelaine, une péninsule, un sol beige et un plan de travail blanc.
Idées déco de cuisines avec un évier encastré et des portes de placard jaunes
6