Idées déco de cuisines avec un évier encastré et des portes de placard jaunes
Trier par :
Budget
Trier par:Populaires du jour
41 - 60 sur 2 347 photos
1 sur 3
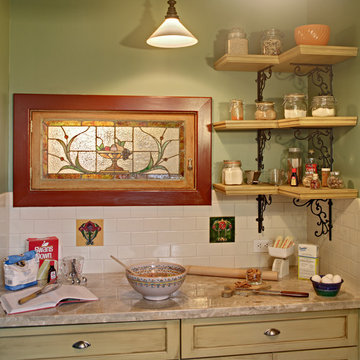
While keeping the character of the 1905 Brooklyn home, this 142 square foot kitchen was modernized and made more functional. The marble topped baking station was at the top of the wish list for the homeowner and adds 5'-6" additional cabinet storage space. The stained glass window above it is now hinged to provide a pass-through to the dining room. The eco-friendly custom cabinets are hand painted & glazed. Photo: Wing Wong
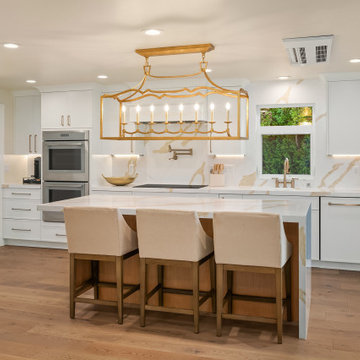
Cette image montre une grande cuisine encastrable traditionnelle avec un évier encastré, des portes de placard jaunes, une crédence blanche, îlot et un plan de travail blanc.
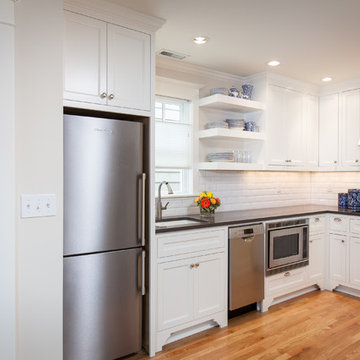
Exemple d'une petite cuisine américaine chic en L avec un évier encastré, un placard à porte shaker, des portes de placard jaunes, un plan de travail en stéatite, une crédence blanche, une crédence en carrelage métro, un électroménager en acier inoxydable, un sol en bois brun, aucun îlot et un sol marron.
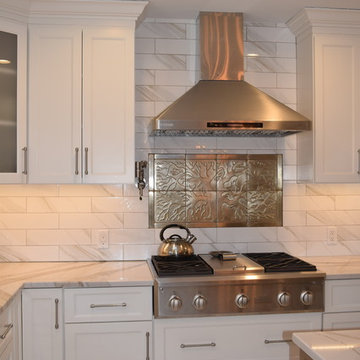
featuring Cambria Gold countertops and Msi Tile
Inspiration pour une grande cuisine américaine design en L avec un évier encastré, un placard à porte shaker, des portes de placard jaunes, un plan de travail en quartz modifié, une crédence blanche, une crédence en carrelage métro, un électroménager en acier inoxydable, un sol en carrelage de porcelaine, îlot, un sol blanc et un plan de travail jaune.
Inspiration pour une grande cuisine américaine design en L avec un évier encastré, un placard à porte shaker, des portes de placard jaunes, un plan de travail en quartz modifié, une crédence blanche, une crédence en carrelage métro, un électroménager en acier inoxydable, un sol en carrelage de porcelaine, îlot, un sol blanc et un plan de travail jaune.
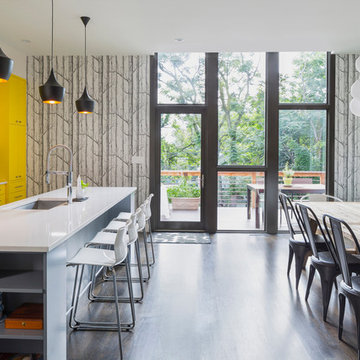
Cette photo montre une grande cuisine américaine scandinave avec un évier encastré, un placard à porte plane, des portes de placard jaunes, une crédence grise, un électroménager en acier inoxydable, parquet foncé, îlot, un plan de travail blanc, un plan de travail en surface solide, une crédence en carrelage métro, un sol marron et papier peint.
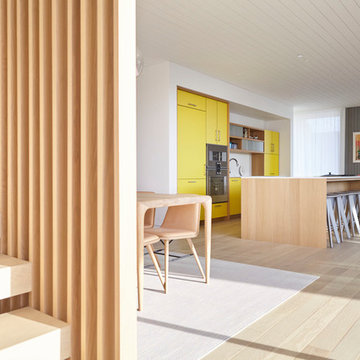
Inspiration pour une cuisine ouverte parallèle minimaliste de taille moyenne avec un évier encastré, un placard à porte plane, des portes de placard jaunes, un plan de travail en surface solide, une crédence blanche, un électroménager en acier inoxydable, parquet clair, îlot et un plan de travail blanc.
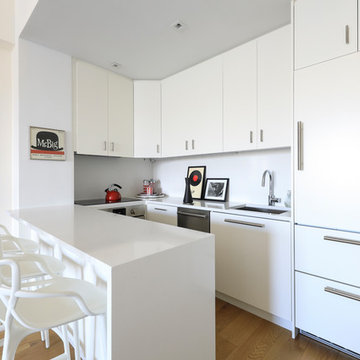
A new open kitchen blends seamlessly into the open dining and living areas
Idées déco pour une petite cuisine ouverte encastrable contemporaine en U avec un évier encastré, un placard à porte plane, des portes de placard jaunes, un plan de travail en quartz modifié, une crédence blanche, une crédence en dalle de pierre, parquet clair, îlot, un sol beige et un plan de travail blanc.
Idées déco pour une petite cuisine ouverte encastrable contemporaine en U avec un évier encastré, un placard à porte plane, des portes de placard jaunes, un plan de travail en quartz modifié, une crédence blanche, une crédence en dalle de pierre, parquet clair, îlot, un sol beige et un plan de travail blanc.
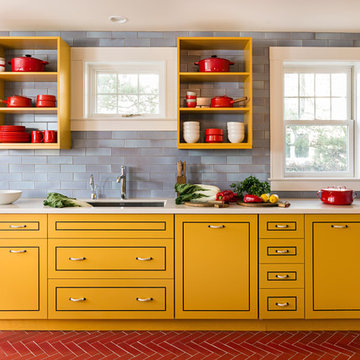
Aline Architecture / Photographer: Dan Cutrona
Réalisation d'une cuisine design en L avec un évier encastré, des portes de placard jaunes, une crédence bleue, un placard à porte plane, un électroménager en acier inoxydable et îlot.
Réalisation d'une cuisine design en L avec un évier encastré, des portes de placard jaunes, une crédence bleue, un placard à porte plane, un électroménager en acier inoxydable et îlot.
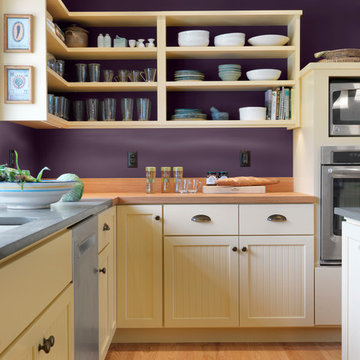
Susan Teare
Exemple d'une cuisine chic avec un évier encastré, un placard avec porte à panneau encastré, des portes de placard jaunes, un plan de travail en bois et îlot.
Exemple d'une cuisine chic avec un évier encastré, un placard avec porte à panneau encastré, des portes de placard jaunes, un plan de travail en bois et îlot.
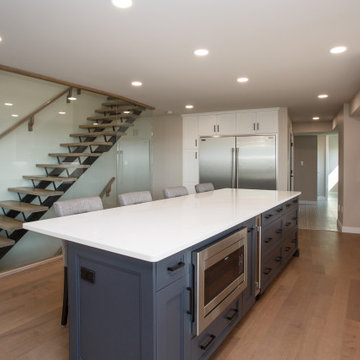
This renovation is a stunning use of space! Windows, walls, and doorways were removed to completely open up the space, and have a huge kitchen, with massive island. The unique angle of the back wall made for an interesting design challenge, but keeping the colours, and design simple made it look planned. Venting made a bulkhead necessary, but working with the builder allowed us to turn an unsightly eyesore into a feature.
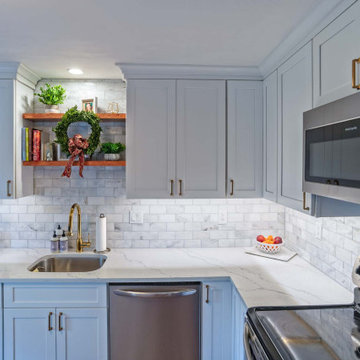
This tiny kitchen located on the Main Line is hidden within an orginal old farmhouse in Gladwyne, Pennsylvania. This gorgeous kitchen is not only charming, it also has very clean modern lines and elements. The clients selected the classic white, painted shaker cabinets from Fabuwood Cabinetry. The selection of all white materials, including a traditional white subway tile, white quartz countertops, and a simple white shaker door style gives this kitchen the sleek, modern style. The old laminate floor was removed to expose the beautiful, orginal hardwood floors that were refinsihed to bring out the more traditional, rustic farmhouse look. Although this kitchen is small, the white cabinets and finishes give the illusion that the space is much larger. This cozy kitchen is elegant, clean and stunning. The design kept the style of the kitchen true to the farmhouse style of the home while also adding a touch of modern to complete the design.
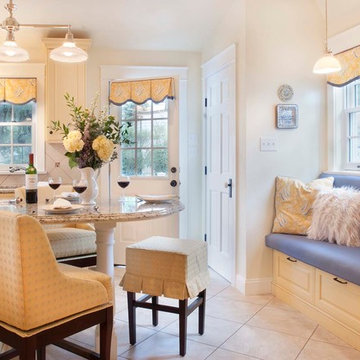
A new addition to this tiny bungalow accomodates a new kitchen and home office area, featuring yellow cabinetry. Light and bright, the kitchen features historic reproduction lighting by Rejuvenation, and custom upholstered barstools by Ballard Designs. Interior design by Kristine Robinson of Robinson Interiors and photography by Katrina Mojzesz
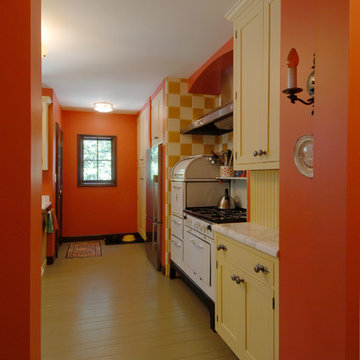
We designed this kitchen around a Wedgwood stove in a 1920s brick English farmhouse in Trestle Glenn. The concept was to mix classic design with bold colors and detailing.
Photography by: Indivar Sivanathan www.indivarsivanathan.com
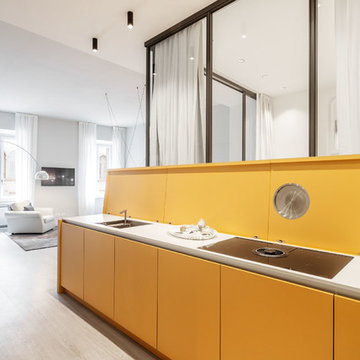
Cette image montre une cuisine américaine linéaire minimaliste avec un évier encastré, un placard à porte plane, des portes de placard jaunes, une crédence jaune, parquet clair, un plan de travail blanc, aucun îlot et un sol beige.
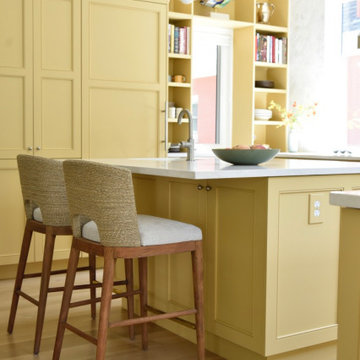
Marble arabesque shaped tile by Waterworks covers the two outside walls. The texture and quality they convey is delicious. While the yellow cabinets are colorful, they also somehow read as neutral. The chairs are from McGee and Co. Cabinetry by Plato Woodwork.
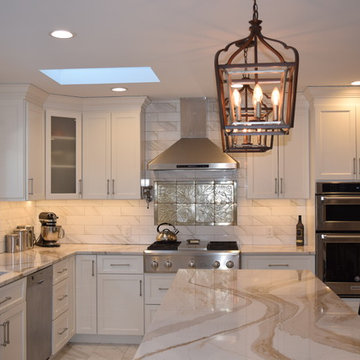
featuring Cambria Gold countertops and Msi Tile
Réalisation d'une grande cuisine américaine design en L avec un évier encastré, un placard à porte shaker, des portes de placard jaunes, un plan de travail en quartz modifié, une crédence blanche, une crédence en carrelage métro, un électroménager en acier inoxydable, un sol en carrelage de porcelaine, îlot, un sol blanc et un plan de travail jaune.
Réalisation d'une grande cuisine américaine design en L avec un évier encastré, un placard à porte shaker, des portes de placard jaunes, un plan de travail en quartz modifié, une crédence blanche, une crédence en carrelage métro, un électroménager en acier inoxydable, un sol en carrelage de porcelaine, îlot, un sol blanc et un plan de travail jaune.
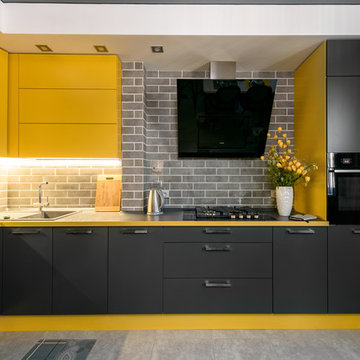
Асия Орлова
Exemple d'une cuisine américaine tendance en L de taille moyenne avec un évier encastré, un placard à porte plane, des portes de placard jaunes, un plan de travail en surface solide, une crédence noire, une crédence en céramique, un électroménager noir, un sol en carrelage de porcelaine, îlot, un sol gris et plan de travail noir.
Exemple d'une cuisine américaine tendance en L de taille moyenne avec un évier encastré, un placard à porte plane, des portes de placard jaunes, un plan de travail en surface solide, une crédence noire, une crédence en céramique, un électroménager noir, un sol en carrelage de porcelaine, îlot, un sol gris et plan de travail noir.
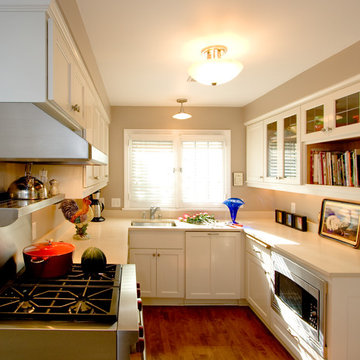
Réalisation d'une petite cuisine tradition en U fermée avec un évier encastré, un placard à porte shaker, des portes de placard jaunes, un plan de travail en quartz modifié, un électroménager en acier inoxydable, un sol en bois brun, aucun îlot et un sol marron.
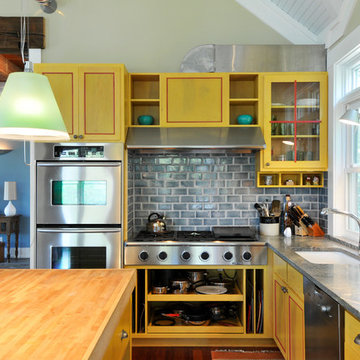
where form and function meet along with family and guest
Aménagement d'une cuisine ouverte contemporaine en L de taille moyenne avec un placard avec porte à panneau encastré, des portes de placard jaunes, un évier encastré, un plan de travail en granite, une crédence bleue, une crédence en carrelage métro, un électroménager en acier inoxydable, parquet foncé et îlot.
Aménagement d'une cuisine ouverte contemporaine en L de taille moyenne avec un placard avec porte à panneau encastré, des portes de placard jaunes, un évier encastré, un plan de travail en granite, une crédence bleue, une crédence en carrelage métro, un électroménager en acier inoxydable, parquet foncé et îlot.
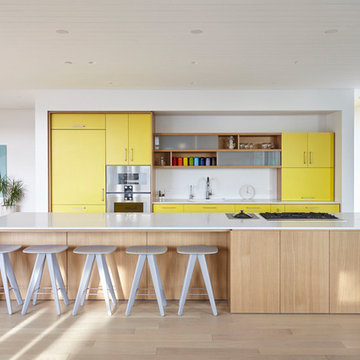
Idée de décoration pour une cuisine ouverte parallèle design de taille moyenne avec un placard à porte plane, des portes de placard jaunes, une crédence blanche, un électroménager en acier inoxydable, parquet clair, îlot, un sol beige, un plan de travail blanc, un évier encastré et un plan de travail en surface solide.
Idées déco de cuisines avec un évier encastré et des portes de placard jaunes
3