Idées déco de cuisines avec un évier encastré et un plan de travail orange
Trier par :
Budget
Trier par:Populaires du jour
21 - 40 sur 130 photos
1 sur 3
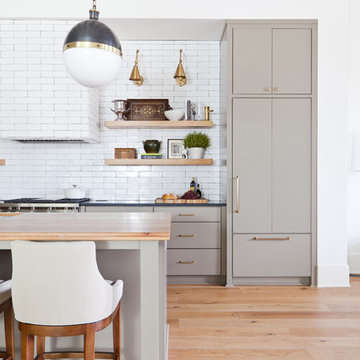
This luxurious downtown loft in historic Macon, GA was designed from the ground up by Carrie Robinson with Robinson Home. The loft began as an empty attic space above a historic restaurant and was transformed by Carrie over the course of 2 years. A galley kitchen was designed to maximize open floor space and merge the living and cooking spaces.
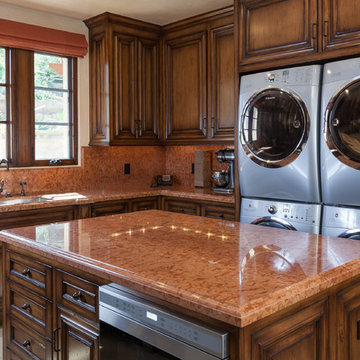
Cette image montre une cuisine méditerranéenne en L et bois foncé avec un évier encastré, un placard avec porte à panneau surélevé, un plan de travail orange et machine à laver.
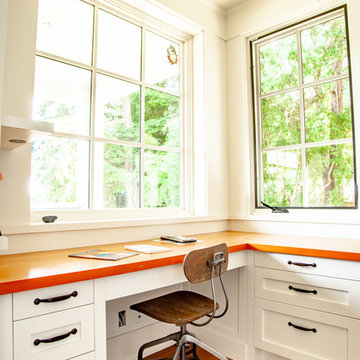
This custom waterfront home is situated on one of our favorite Gulf Islands. It features classic painted Prairie School cabinets by Merit Kitchens, mission style hardware, and various countertop surfaces including soapstone & live edge fir in the kitchen, maple butcher block in the pantry, stainless steel in the laundry, and quartz in the ensuite.
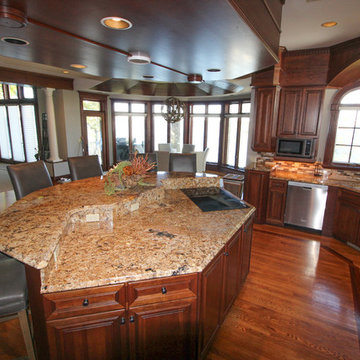
Réalisation d'une cuisine en bois foncé avec un évier encastré, un placard avec porte à panneau surélevé, un plan de travail en granite, une crédence multicolore, une crédence en céramique, un électroménager en acier inoxydable, un sol en bois brun, îlot, un sol marron et un plan de travail orange.
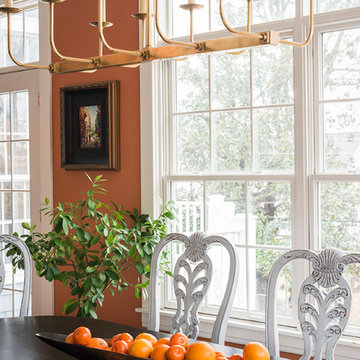
The linear brass light fixture was the perfect selection for this long kitchen table. The table was stripped and painted by local artisans. Chairs are covered in gray vinyl for easy clean-up. Paint is Sherwin Williams #6347 Chrysanthemum
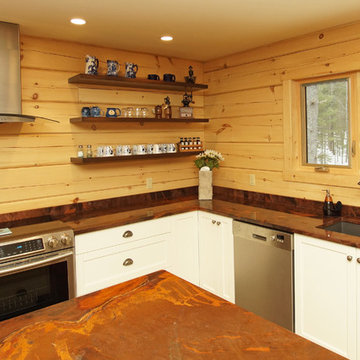
Desginer: Kristin Hairsin & Photographer: Stacy Sowa
Réalisation d'une cuisine américaine chalet en L de taille moyenne avec un évier encastré, un placard à porte shaker, des portes de placard blanches, un plan de travail en granite, une crédence marron, une crédence en bois, un électroménager en acier inoxydable, un sol en bois brun, îlot, un sol marron et un plan de travail orange.
Réalisation d'une cuisine américaine chalet en L de taille moyenne avec un évier encastré, un placard à porte shaker, des portes de placard blanches, un plan de travail en granite, une crédence marron, une crédence en bois, un électroménager en acier inoxydable, un sol en bois brun, îlot, un sol marron et un plan de travail orange.
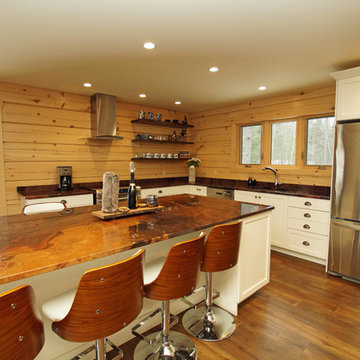
Desginer: Kristin Hairsin & Photographer: Stacy Sowa
Cette photo montre une cuisine américaine montagne en L de taille moyenne avec un évier encastré, un placard à porte shaker, des portes de placard blanches, un plan de travail en granite, une crédence marron, une crédence en bois, un électroménager en acier inoxydable, un sol en bois brun, îlot, un sol marron et un plan de travail orange.
Cette photo montre une cuisine américaine montagne en L de taille moyenne avec un évier encastré, un placard à porte shaker, des portes de placard blanches, un plan de travail en granite, une crédence marron, une crédence en bois, un électroménager en acier inoxydable, un sol en bois brun, îlot, un sol marron et un plan de travail orange.
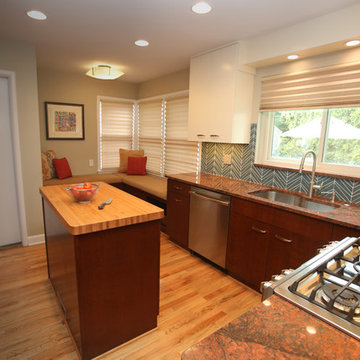
A small outdated kitchen was opened up to accommodate an island and much more storage. Custom cherry lower cabinets and white upper cabinets play background to Red Dragon granite and a soft-turquoise glass backsplash. The turquoise flecks in the granite pick up on the same color in the backsplash. A seating area with storage was also designed into the layout.
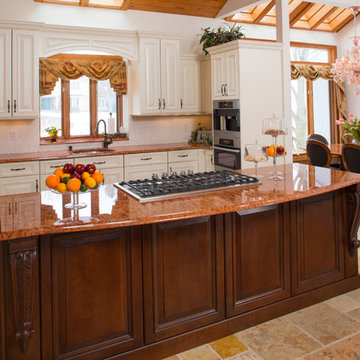
The double ovens are great for those times when one is just not enough! The corbels on this island add beautiful detail.
Cette image montre une grande cuisine américaine encastrable traditionnelle avec un évier encastré, un placard avec porte à panneau surélevé, une crédence blanche, une crédence en carrelage de pierre, un sol en travertin, 2 îlots, des portes de placard blanches, un plan de travail en granite et un plan de travail orange.
Cette image montre une grande cuisine américaine encastrable traditionnelle avec un évier encastré, un placard avec porte à panneau surélevé, une crédence blanche, une crédence en carrelage de pierre, un sol en travertin, 2 îlots, des portes de placard blanches, un plan de travail en granite et un plan de travail orange.
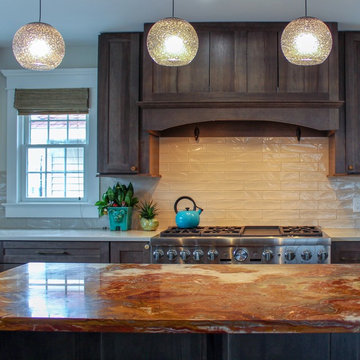
Cette image montre une grande cuisine américaine traditionnelle en U et bois brun avec un évier encastré, un placard à porte shaker, un plan de travail en onyx, une crédence beige, une crédence en céramique, un électroménager en acier inoxydable, parquet clair, îlot, un sol beige et un plan de travail orange.
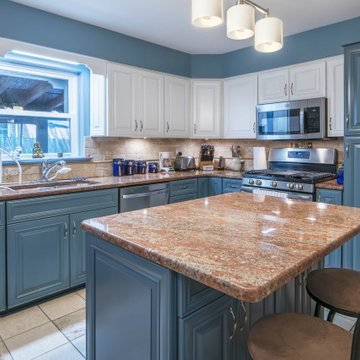
Elegant center raised panel doors in white dove and winter sky enhance the kitchens previously updated features. The bright new full overlay doors play off the colors in the existing granite countertop and magnify the natural beauty of the stone tile backsplash. The combination of the traditional door style and contemporary blue base cabinets create a transitional kitchen design. The new stainless-steel appliances and brushed nickel hardware add the perfect finishing touch.
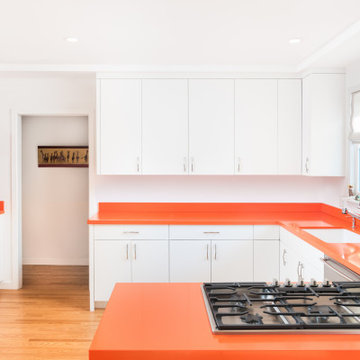
Kitchen refresh with custom fabricated new cabinet doors on existing cabinets and new orange counters
Idée de décoration pour une cuisine vintage en U avec un évier encastré, un placard à porte plane, des portes de placard blanches, un électroménager en acier inoxydable, parquet clair et un plan de travail orange.
Idée de décoration pour une cuisine vintage en U avec un évier encastré, un placard à porte plane, des portes de placard blanches, un électroménager en acier inoxydable, parquet clair et un plan de travail orange.
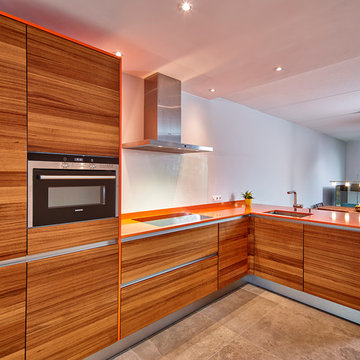
© Franz Frieling
Aménagement d'une grande cuisine américaine contemporaine en L et bois brun avec un évier encastré, un placard à porte plane, une crédence en feuille de verre, un électroménager en acier inoxydable, un plan de travail en surface solide, une crédence blanche, une péninsule, sol en béton ciré et un plan de travail orange.
Aménagement d'une grande cuisine américaine contemporaine en L et bois brun avec un évier encastré, un placard à porte plane, une crédence en feuille de verre, un électroménager en acier inoxydable, un plan de travail en surface solide, une crédence blanche, une péninsule, sol en béton ciré et un plan de travail orange.
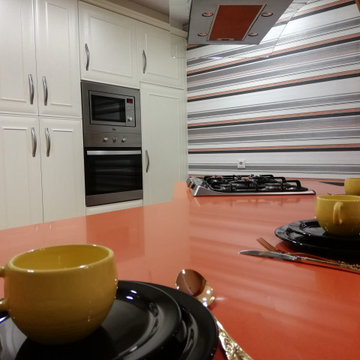
Idées déco pour une petite cuisine américaine classique en U avec un évier encastré, un placard à porte affleurante, des portes de placard blanches, un plan de travail en quartz modifié, un électroménager en acier inoxydable, un sol en terrazzo, une péninsule, un sol multicolore et un plan de travail orange.
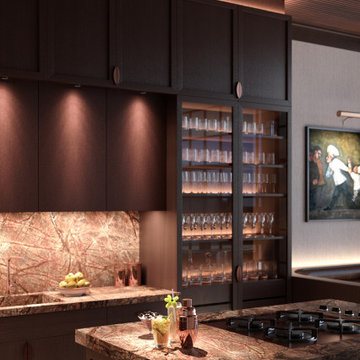
Idées déco pour une grande cuisine américaine contemporaine en L et bois foncé avec un évier encastré, un placard à porte vitrée, plan de travail en marbre, une crédence orange, une crédence en marbre, un électroménager en acier inoxydable, un sol en carrelage de porcelaine, îlot, un sol beige, un plan de travail orange et un plafond en bois.

Art Gray Photography
Idées déco pour une cuisine américaine parallèle et encastrable contemporaine en bois brun avec un évier encastré, un placard à porte plane, sol en béton ciré, îlot, un sol gris, un plan de travail orange et une crédence bleue.
Idées déco pour une cuisine américaine parallèle et encastrable contemporaine en bois brun avec un évier encastré, un placard à porte plane, sol en béton ciré, îlot, un sol gris, un plan de travail orange et une crédence bleue.
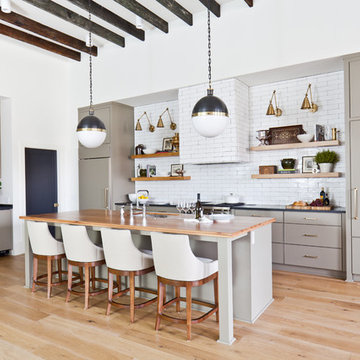
This luxurious downtown loft in historic Macon, GA was designed from the ground up by Carrie Robinson with Robinson Home. The loft began as an empty attic space above a historic restaurant and was transformed by Carrie over the course of 2 years. A galley kitchen was designed to maximize open floor space and merge the living and cooking spaces.
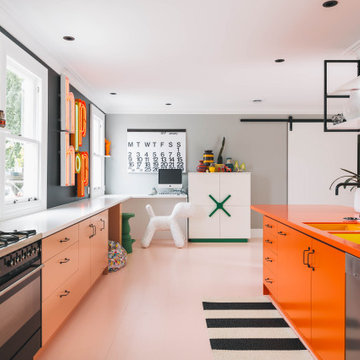
Murphys Road is a renovation in a 1906 Villa designed to compliment the old features with new and modern twist. Innovative colours and design concepts are used to enhance spaces and compliant family living. This award winning space has been featured in magazines and websites all around the world. It has been heralded for it's use of colour and design in inventive and inspiring ways.
Designed by New Zealand Designer, Alex Fulton of Alex Fulton Design
Photographed by Duncan Innes for Homestyle Magazine
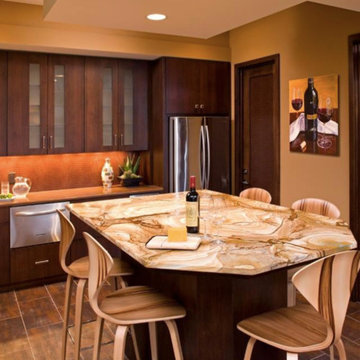
Cette image montre une grande cuisine américaine en U et bois foncé avec un évier encastré, un placard à porte plane, un plan de travail en onyx, une crédence rouge, une crédence en mosaïque, un électroménager en acier inoxydable, un sol en carrelage de porcelaine, îlot, un sol marron et un plan de travail orange.
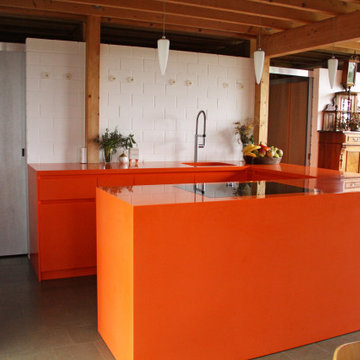
Cette photo montre une cuisine ouverte tendance en U de taille moyenne avec un évier encastré, un placard à porte plane, des portes de placard oranges, un plan de travail en surface solide, un électroménager noir, un sol gris et un plan de travail orange.
Idées déco de cuisines avec un évier encastré et un plan de travail orange
2