Idées déco de cuisines avec un évier encastré et un plan de travail orange
Trier par :
Budget
Trier par:Populaires du jour
41 - 60 sur 130 photos
1 sur 3
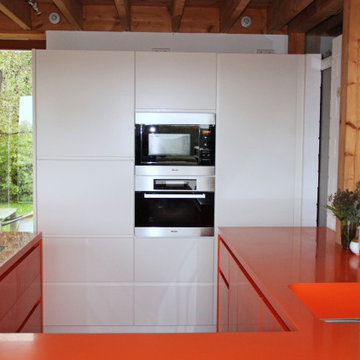
Aménagement d'une cuisine ouverte contemporaine en U de taille moyenne avec un évier encastré, un placard à porte plane, des portes de placard oranges, un plan de travail en surface solide, un électroménager noir, un sol gris et un plan de travail orange.
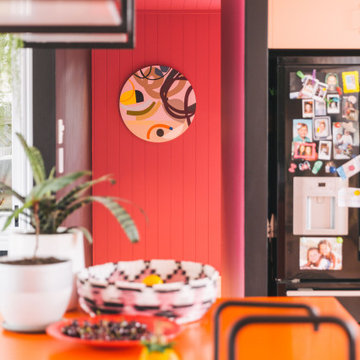
Murphys Road is a renovation in a 1906 Villa designed to compliment the old features with new and modern twist. Innovative colours and design concepts are used to enhance spaces and compliant family living. This award winning space has been featured in magazines and websites all around the world. It has been heralded for it's use of colour and design in inventive and inspiring ways.
Designed by New Zealand Designer, Alex Fulton of Alex Fulton Design
Photographed by Duncan Innes for Homestyle Magazine
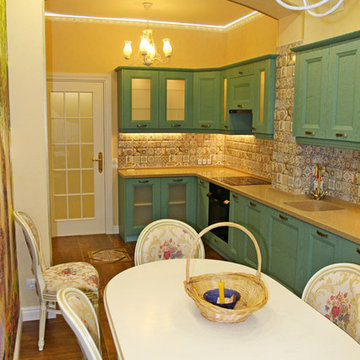
Idées déco pour une cuisine linéaire méditerranéenne fermée et de taille moyenne avec un évier encastré, un placard avec porte à panneau surélevé, des portes de placard turquoises, un plan de travail en bois, une crédence multicolore, une crédence en céramique, un électroménager noir, un sol en carrelage de porcelaine, aucun îlot, un sol multicolore et un plan de travail orange.
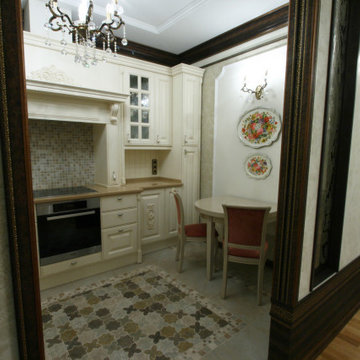
Архивный проект. Планировка квартиры была полностью переделана и кухню разместили в том месте, где планировался длинный коридор, поэтому у нее нет окна. А спальню сделали, там где балкон. Никаких норм мы не нарушили, и все согласования прошли легально. Бюджет квартиры низкий, лепнина корейская, обои Бельгия, мебель частично существующая.
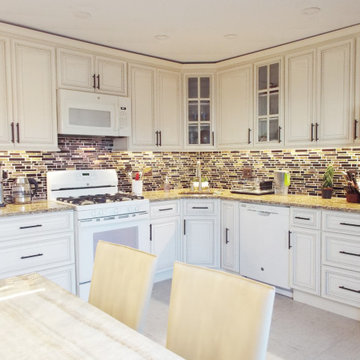
A compact kitchen with lots of storage.
Aménagement d'une petite cuisine classique en L fermée avec un évier encastré, un placard avec porte à panneau surélevé, des portes de placard beiges, un plan de travail en granite, une crédence marron, une crédence en mosaïque, un électroménager blanc, aucun îlot et un plan de travail orange.
Aménagement d'une petite cuisine classique en L fermée avec un évier encastré, un placard avec porte à panneau surélevé, des portes de placard beiges, un plan de travail en granite, une crédence marron, une crédence en mosaïque, un électroménager blanc, aucun îlot et un plan de travail orange.
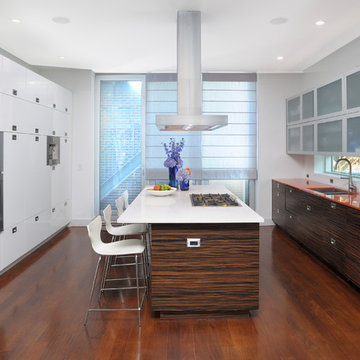
Cette image montre une cuisine parallèle design en bois foncé avec un évier encastré, un placard à porte plane, fenêtre, un électroménager en acier inoxydable, parquet foncé, îlot, un sol marron et un plan de travail orange.
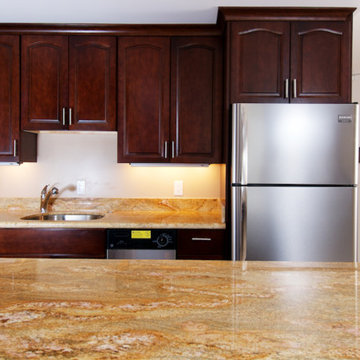
Exemple d'une petite cuisine parallèle chic en bois foncé avec un évier encastré, un placard avec porte à panneau surélevé, un plan de travail en granite, un électroménager en acier inoxydable, aucun îlot et un plan de travail orange.
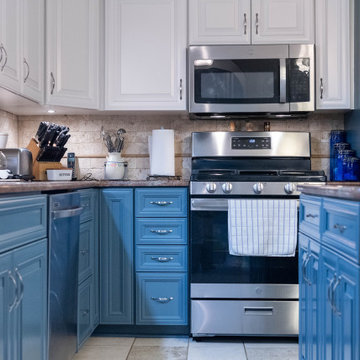
Elegant center raised panel doors in white dove and winter sky enhance the kitchens previously updated features. The bright new full overlay doors play off the colors in the existing granite countertop and magnify the natural beauty of the stone tile backsplash. The combination of the traditional door style and contemporary blue base cabinets create a transitional kitchen design. The new stainless-steel appliances and brushed nickel hardware add the perfect finishing touch.
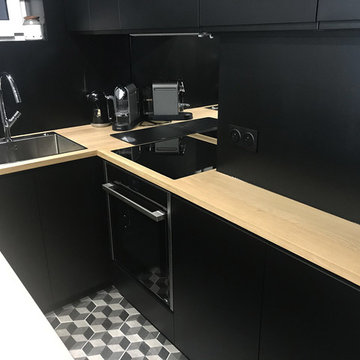
Cuisine compacte sur-mesure
photos OPM
Aménagement d'une petite cuisine américaine contemporaine en U avec un évier encastré, un placard à porte affleurante, des portes de placard noires, un plan de travail en bois, une crédence miroir, un électroménager en acier inoxydable, un sol en carrelage de céramique, îlot, un sol gris et un plan de travail orange.
Aménagement d'une petite cuisine américaine contemporaine en U avec un évier encastré, un placard à porte affleurante, des portes de placard noires, un plan de travail en bois, une crédence miroir, un électroménager en acier inoxydable, un sol en carrelage de céramique, îlot, un sol gris et un plan de travail orange.
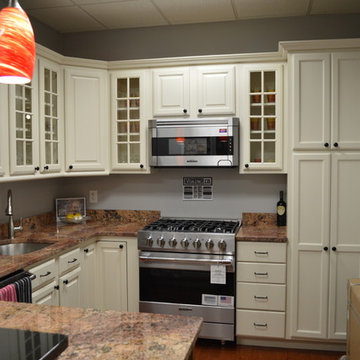
Idée de décoration pour une petite cuisine tradition en U avec un évier encastré, un placard avec porte à panneau surélevé, des portes de placard blanches, un plan de travail en granite, un électroménager en acier inoxydable, une péninsule et un plan de travail orange.
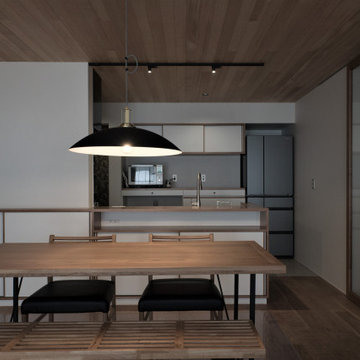
ダイニング・キッチンを見る
造作家具により空間と什器の一体感をつくりだす
Idées déco pour une petite cuisine américaine linéaire avec un évier encastré, un placard à porte affleurante, des portes de placard blanches, un plan de travail en inox, une crédence blanche, une crédence en feuille de verre, un électroménager de couleur, un sol en bois brun, îlot, un sol orange, un plan de travail orange et un plafond en bois.
Idées déco pour une petite cuisine américaine linéaire avec un évier encastré, un placard à porte affleurante, des portes de placard blanches, un plan de travail en inox, une crédence blanche, une crédence en feuille de verre, un électroménager de couleur, un sol en bois brun, îlot, un sol orange, un plan de travail orange et un plafond en bois.
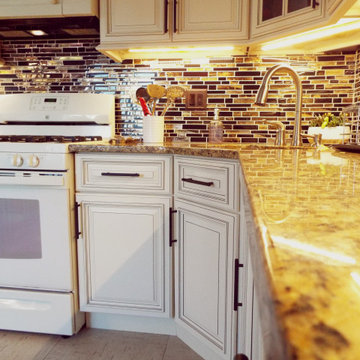
A compact kitchen with lots of storage.
Exemple d'une petite cuisine chic en L fermée avec un évier encastré, un placard avec porte à panneau surélevé, des portes de placard beiges, un plan de travail en granite, une crédence marron, une crédence en mosaïque, un électroménager blanc, aucun îlot et un plan de travail orange.
Exemple d'une petite cuisine chic en L fermée avec un évier encastré, un placard avec porte à panneau surélevé, des portes de placard beiges, un plan de travail en granite, une crédence marron, une crédence en mosaïque, un électroménager blanc, aucun îlot et un plan de travail orange.
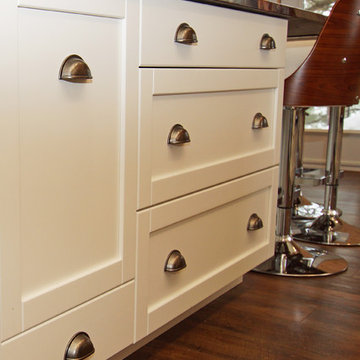
Desginer: Kristin Hairsin & Photographer: Stacy Sowa
Inspiration pour une cuisine américaine chalet en L de taille moyenne avec un évier encastré, un placard à porte shaker, des portes de placard blanches, un plan de travail en granite, une crédence marron, une crédence en bois, un électroménager en acier inoxydable, un sol en bois brun, îlot, un sol marron et un plan de travail orange.
Inspiration pour une cuisine américaine chalet en L de taille moyenne avec un évier encastré, un placard à porte shaker, des portes de placard blanches, un plan de travail en granite, une crédence marron, une crédence en bois, un électroménager en acier inoxydable, un sol en bois brun, îlot, un sol marron et un plan de travail orange.
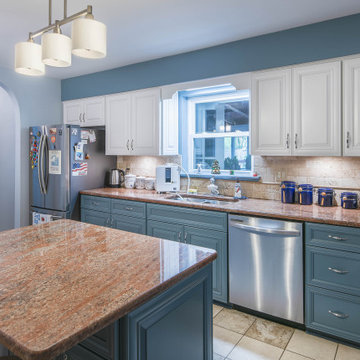
Elegant center raised panel doors in white dove and winter sky enhance the kitchens previously updated features. The bright new full overlay doors play off the colors in the existing granite countertop and magnify the natural beauty of the stone tile backsplash. The combination of the traditional door style and contemporary blue base cabinets create a transitional kitchen design. The new stainless-steel appliances and brushed nickel hardware add the perfect finishing touch.
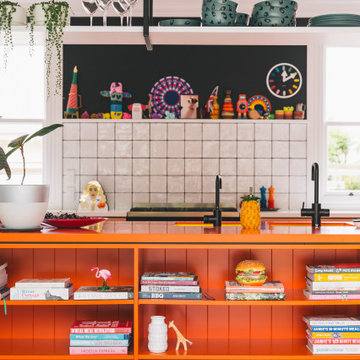
Murphys Road is a renovation in a 1906 Villa designed to compliment the old features with new and modern twist. Innovative colours and design concepts are used to enhance spaces and compliant family living. This award winning space has been featured in magazines and websites all around the world. It has been heralded for it's use of colour and design in inventive and inspiring ways.
Designed by New Zealand Designer, Alex Fulton of Alex Fulton Design
Photographed by Duncan Innes for Homestyle Magazine
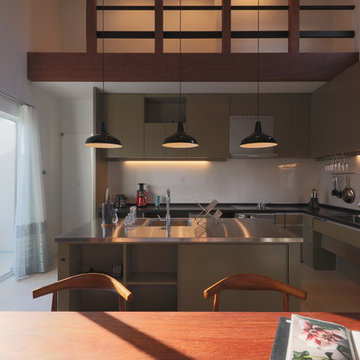
キッチン 多人数が料理を楽しめるL+I型
左奥は菜園のあるバルコニー
Cette photo montre une grande cuisine encastrable tendance fermée avec un évier encastré, un placard à porte affleurante, des portes de placard grises, un plan de travail en inox, une crédence verte, une crédence en feuille de verre, un sol en vinyl, îlot, un sol beige et un plan de travail orange.
Cette photo montre une grande cuisine encastrable tendance fermée avec un évier encastré, un placard à porte affleurante, des portes de placard grises, un plan de travail en inox, une crédence verte, une crédence en feuille de verre, un sol en vinyl, îlot, un sol beige et un plan de travail orange.
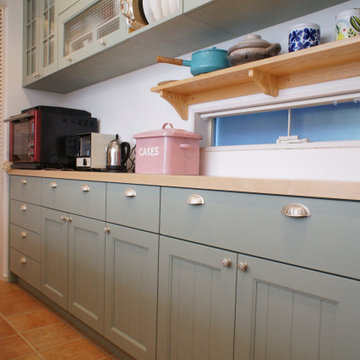
wood-session
Idée de décoration pour une cuisine parallèle et encastrable tradition de taille moyenne avec un évier encastré, un placard avec porte à panneau encastré, des portes de placards vertess, un plan de travail en surface solide, aucun îlot et un plan de travail orange.
Idée de décoration pour une cuisine parallèle et encastrable tradition de taille moyenne avec un évier encastré, un placard avec porte à panneau encastré, des portes de placards vertess, un plan de travail en surface solide, aucun îlot et un plan de travail orange.
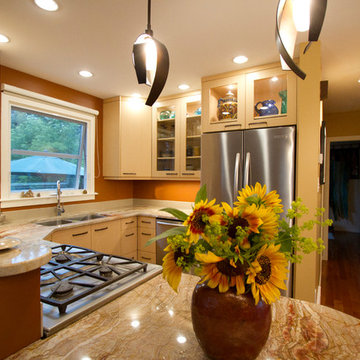
Cette photo montre une petite cuisine américaine éclectique en U et bois clair avec un évier encastré, un placard à porte plane, un plan de travail en granite, une crédence orange, une crédence en dalle de pierre, un électroménager en acier inoxydable, une péninsule et un plan de travail orange.
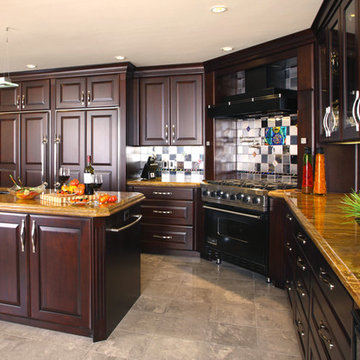
Peter Giles Photography
Exemple d'une grande cuisine encastrable chic en U et bois foncé fermée avec un évier encastré, un placard avec porte à panneau surélevé, plan de travail en marbre, une crédence multicolore, une crédence en carreau de porcelaine, un sol en carrelage de porcelaine, îlot, un sol gris et un plan de travail orange.
Exemple d'une grande cuisine encastrable chic en U et bois foncé fermée avec un évier encastré, un placard avec porte à panneau surélevé, plan de travail en marbre, une crédence multicolore, une crédence en carreau de porcelaine, un sol en carrelage de porcelaine, îlot, un sol gris et un plan de travail orange.
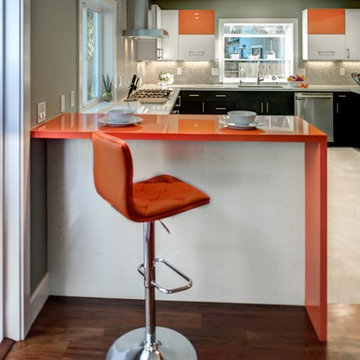
Colors played an integral part in the design of the kitchen. The color orange was strategically and artistically incorporated into the design by using it as a pop of color in only two wall cabinets. It was also extended into the breakfast bar countertop by creating a waterfall edge.
The breakfast bar was also a way to separate the kitchen from the dining room while maintaining an open layout. The raised countertop also created a unique feature looking from within the kitchen and into the dining room. The raised countertop was positioned above the main countertop and cabinets, creating a pocket of space for cell phones and smaller items.
Schedule an appointment with one of our Designers:
http://www.gkandb.com/contact-us/
Designer: Michelle O'Connor
Photography Credit: Treve Johnson
Wall Cabinets: Dura Supreme Cabinetry
Base Cabinets: Dewils Cabinetry
Idées déco de cuisines avec un évier encastré et un plan de travail orange
3