Idées déco de cuisines avec un évier intégré et sol en stratifié
Trier par :
Budget
Trier par:Populaires du jour
21 - 40 sur 1 351 photos
1 sur 3
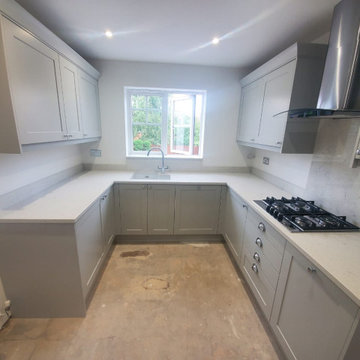
Range: Hunton Painted
Colour: Dove Grey
Worktops: Quartz
Inspiration pour une petite cuisine minimaliste en U fermée avec un évier intégré, un placard à porte shaker, des portes de placard grises, un plan de travail en quartz, une crédence blanche, une crédence en granite, un électroménager en acier inoxydable, sol en stratifié, aucun îlot, un sol beige et un plan de travail blanc.
Inspiration pour une petite cuisine minimaliste en U fermée avec un évier intégré, un placard à porte shaker, des portes de placard grises, un plan de travail en quartz, une crédence blanche, une crédence en granite, un électroménager en acier inoxydable, sol en stratifié, aucun îlot, un sol beige et un plan de travail blanc.
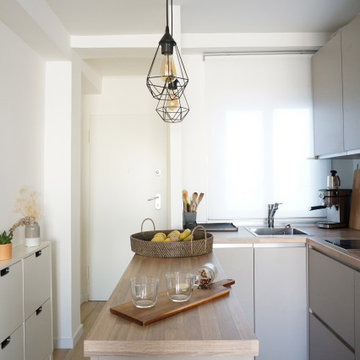
Aménagement d'une petite cuisine ouverte contemporaine en U avec un évier intégré, un plan de travail en bois, un électroménager en acier inoxydable, sol en stratifié, une péninsule, un sol marron et un plan de travail marron.
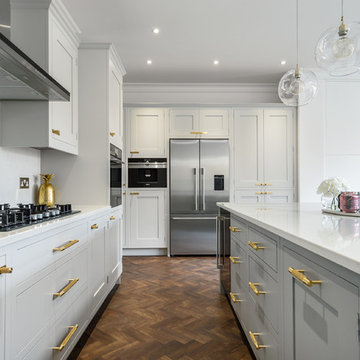
Exemple d'une cuisine ouverte bicolore chic en U de taille moyenne avec un évier intégré, un placard à porte shaker, des portes de placard grises, un plan de travail en quartz, une crédence blanche, un électroménager en acier inoxydable, sol en stratifié, îlot, un sol marron et une crédence en dalle de pierre.
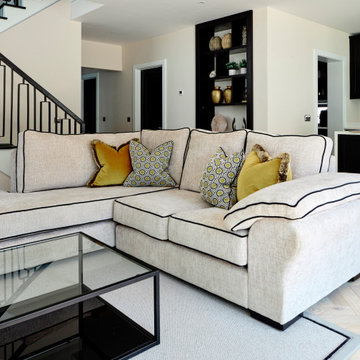
Aménagement d'une grande cuisine encastrable contemporaine avec un évier intégré, un placard à porte shaker, des portes de placard noires, un plan de travail en quartz, une crédence blanche, sol en stratifié, un sol beige et un plan de travail blanc.

Dining area in coastal home with rattan textures and sideboard with scallop detail
Inspiration pour une grande cuisine ouverte marine en L avec un évier intégré, un placard à porte shaker, des portes de placard bleues, un plan de travail en stratifié, une crédence grise, une crédence en céramique, un électroménager noir, sol en stratifié, îlot et un plan de travail gris.
Inspiration pour une grande cuisine ouverte marine en L avec un évier intégré, un placard à porte shaker, des portes de placard bleues, un plan de travail en stratifié, une crédence grise, une crédence en céramique, un électroménager noir, sol en stratifié, îlot et un plan de travail gris.

ALNO AG
Idées déco pour une cuisine américaine moderne en L de taille moyenne avec un évier intégré, un placard à porte plane, des portes de placard grises, un plan de travail en béton, une crédence grise, une crédence en feuille de verre, un électroménager en acier inoxydable, sol en stratifié et une péninsule.
Idées déco pour une cuisine américaine moderne en L de taille moyenne avec un évier intégré, un placard à porte plane, des portes de placard grises, un plan de travail en béton, une crédence grise, une crédence en feuille de verre, un électroménager en acier inoxydable, sol en stratifié et une péninsule.

looking through glass crittal pocket doors to kitchen island.
Cette photo montre une cuisine ouverte linéaire et encastrable tendance de taille moyenne avec un évier intégré, un placard à porte plane, des portes de placard noires, un plan de travail en quartz, une crédence en quartz modifié, sol en stratifié, îlot, un sol beige et un plan de travail blanc.
Cette photo montre une cuisine ouverte linéaire et encastrable tendance de taille moyenne avec un évier intégré, un placard à porte plane, des portes de placard noires, un plan de travail en quartz, une crédence en quartz modifié, sol en stratifié, îlot, un sol beige et un plan de travail blanc.
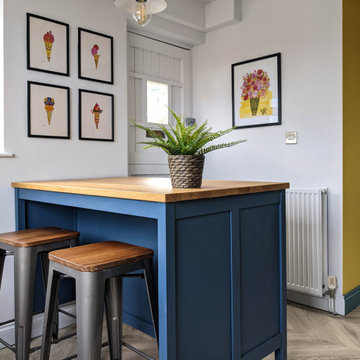
IKEA island painted blue with colourful mid century wall prints, tolix stools and fisherman's pendant.
Aménagement d'une cuisine ouverte bord de mer en L de taille moyenne avec un évier intégré, un placard à porte shaker, des portes de placard bleues, un plan de travail en stratifié, une crédence grise, une crédence en céramique, un électroménager noir, sol en stratifié, îlot et un plan de travail gris.
Aménagement d'une cuisine ouverte bord de mer en L de taille moyenne avec un évier intégré, un placard à porte shaker, des portes de placard bleues, un plan de travail en stratifié, une crédence grise, une crédence en céramique, un électroménager noir, sol en stratifié, îlot et un plan de travail gris.
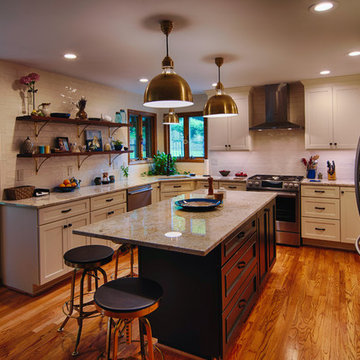
Réalisation d'une arrière-cuisine minimaliste en L de taille moyenne avec un évier intégré, plan de travail en marbre, une crédence blanche, sol en stratifié, un sol orange et un plan de travail blanc.
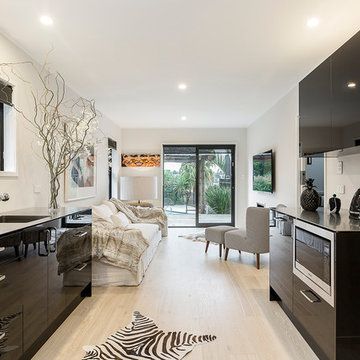
Inspiration pour une petite cuisine ouverte parallèle minimaliste avec un évier intégré, un placard à porte plane, des portes de placard noires, un plan de travail en inox, sol en stratifié, aucun îlot et un sol beige.
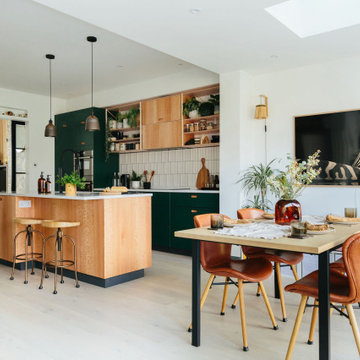
Idée de décoration pour une cuisine ouverte de taille moyenne avec un évier intégré, un placard à porte plane, des portes de placards vertess, une crédence blanche, une crédence en céramique, un électroménager de couleur, sol en stratifié, îlot et un sol gris.

Réalisation d'une cuisine ouverte linéaire tradition de taille moyenne avec un placard à porte vitrée, des portes de placard blanches, un plan de travail en surface solide, une crédence beige, une crédence en feuille de verre, un électroménager noir, aucun îlot, un plan de travail gris, un évier intégré, sol en stratifié, un sol marron et poutres apparentes.
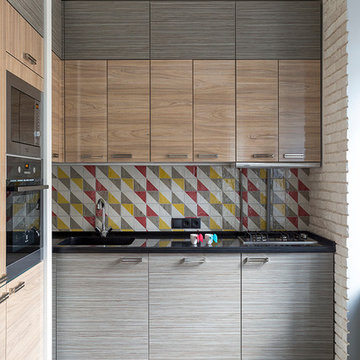
Дизайнер: Дарья Назаренко
Фотограф: Евгений Кулибаба
Aménagement d'une petite cuisine américaine en L avec un évier intégré, un placard à porte plane, un plan de travail en quartz modifié, une crédence multicolore, une crédence en terre cuite, un électroménager en acier inoxydable, sol en stratifié et aucun îlot.
Aménagement d'une petite cuisine américaine en L avec un évier intégré, un placard à porte plane, un plan de travail en quartz modifié, une crédence multicolore, une crédence en terre cuite, un électroménager en acier inoxydable, sol en stratifié et aucun îlot.
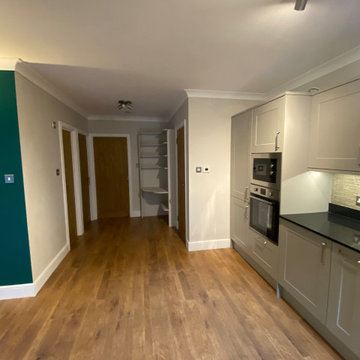
This is the new Howdens kitchen, flooring and window in the open space, complete with underfloor heating and a new electric boiler.
Idée de décoration pour une cuisine américaine design en L de taille moyenne avec un évier intégré, des portes de placard beiges, un plan de travail en quartz, une crédence beige, une crédence en carreau de verre, un électroménager noir, sol en stratifié, un sol marron et plan de travail noir.
Idée de décoration pour une cuisine américaine design en L de taille moyenne avec un évier intégré, des portes de placard beiges, un plan de travail en quartz, une crédence beige, une crédence en carreau de verre, un électroménager noir, sol en stratifié, un sol marron et plan de travail noir.

Ultramodern German Kitchen in Cranleigh, Surrey
This Cranleigh kitchen makes the most of a bold kitchen theme and our design & supply only fitting option.
The Brief
This Cranleigh project sought to make use of our design & supply only service, with a design tailored around the sunny extension being built by a contractor at this property.
The task for our Horsham based kitchen designer George was to create a design to suit the extension in the works as well as the style and daily habits of these Cranleigh clients. A theme from our Horsham Showroom was a favourable design choice for this project, with adjustments required to fit this space.
Design Elements
With the core theme of the kitchen all but decided, the layout of the space was a key consideration to ensure the new space would function as required.
A clever layout places full-height units along the rear wall of this property with all the key work areas of this kitchen below the three angled windows of the extension. The theme combines dark matt black furniture with ferro bronze accents and a bronze splashback.
The handleless profiling throughout is also leant from the display at our Horsham showroom and compliments the ultramodern kitchen theme of black and bronze.
To add a further dark element quartz work surfaces have been used in the Vanilla Noir finish from Caesarstone. A nice touch to this project is an in keeping quartz windowsill used above the sink area.
Special Inclusions
With our completely custom design service, a number of special inclusions have been catered for to add function to the project. A key area of the kitchen where function is added is via the appliances chosen. An array of Neff appliances have been utilised, with high-performance N90 models opted for across a single oven, microwave oven and warming drawer.
Elsewhere, full-height fridge and freezers have been integrated behind furniture, with a Neff dishwasher located near to the sink also integrated behind furniture.
A popular wine cabinet is fitted within furniture around the island space in this kitchen.
Project Highlight
The highlight of this project lays within the coordinated design & supply only service provided for this project.
Designer George tailored our service to this project, with a professional survey undertaken as soon as the area of the extension was constructed. With any adjustments made, the furniture and appliances were conveniently delivered to site for this client’s builder to install.
Our work surface partner then fitted the quartz work surfaces as the final flourish.
The End Result
This project is a fantastic example of the first-class results that can be achieved using our design & supply only fitting option, with the design perfectly tailored to the building work undertaken – plus timely coordination with the builder working on the project.
If you have a similar home project, consult our expert designers to see how we can design your dream space.
To arrange an free design consultation visit a showroom or book an appointment now.
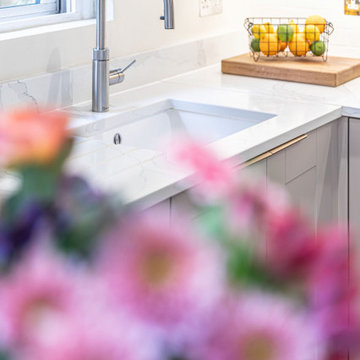
Quooker tap and white sink with Calacatta Eternal quartz worktop
Idées déco pour une cuisine grise et blanche moderne de taille moyenne avec un évier intégré, un placard à porte shaker, des portes de placard beiges, un plan de travail en quartz, une crédence blanche, une crédence en quartz modifié, un électroménager en acier inoxydable, sol en stratifié, un sol beige et un plan de travail blanc.
Idées déco pour une cuisine grise et blanche moderne de taille moyenne avec un évier intégré, un placard à porte shaker, des portes de placard beiges, un plan de travail en quartz, une crédence blanche, une crédence en quartz modifié, un électroménager en acier inoxydable, sol en stratifié, un sol beige et un plan de travail blanc.
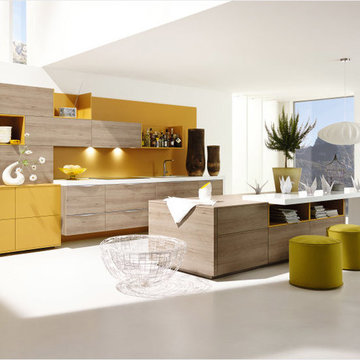
Alno AG
Cette photo montre une grande cuisine américaine tendance en L et bois brun avec un évier intégré, un placard à porte plane, un plan de travail en surface solide, une crédence jaune, un électroménager en acier inoxydable, sol en stratifié et îlot.
Cette photo montre une grande cuisine américaine tendance en L et bois brun avec un évier intégré, un placard à porte plane, un plan de travail en surface solide, une crédence jaune, un électroménager en acier inoxydable, sol en stratifié et îlot.
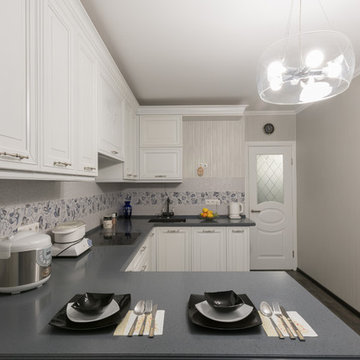
Антон Соколов
Idée de décoration pour une cuisine en U fermée et de taille moyenne avec un évier intégré, un placard avec porte à panneau surélevé, des portes de placard blanches, un plan de travail en surface solide, une crédence blanche, une crédence en carreau de porcelaine, un électroménager noir, sol en stratifié, une péninsule, un sol gris et un plan de travail gris.
Idée de décoration pour une cuisine en U fermée et de taille moyenne avec un évier intégré, un placard avec porte à panneau surélevé, des portes de placard blanches, un plan de travail en surface solide, une crédence blanche, une crédence en carreau de porcelaine, un électroménager noir, sol en stratifié, une péninsule, un sol gris et un plan de travail gris.
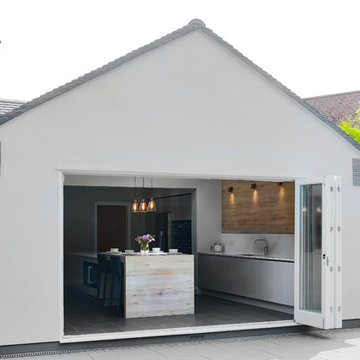
Idées déco pour une grande cuisine ouverte linéaire et encastrable moderne avec un évier intégré, un placard à porte plane, des portes de placard grises, un plan de travail en quartz, une crédence blanche, une crédence en dalle de pierre, sol en stratifié, îlot, un sol gris et un plan de travail blanc.
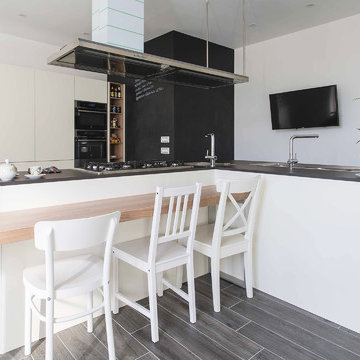
Marco Casciello fotografo
Idée de décoration pour une cuisine américaine design en L de taille moyenne avec un évier intégré, un placard à porte plane, un électroménager en acier inoxydable, sol en stratifié, 2 îlots et un sol gris.
Idée de décoration pour une cuisine américaine design en L de taille moyenne avec un évier intégré, un placard à porte plane, un électroménager en acier inoxydable, sol en stratifié, 2 îlots et un sol gris.
Idées déco de cuisines avec un évier intégré et sol en stratifié
2