Idées déco de cuisines avec un évier intégré et sol en stratifié
Trier par :
Budget
Trier par:Populaires du jour
81 - 100 sur 1 351 photos
1 sur 3
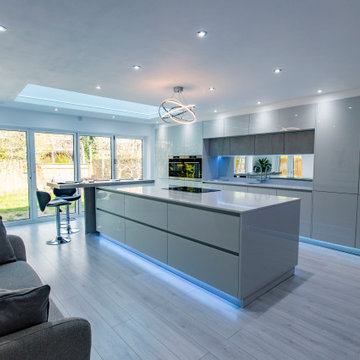
This stunning handless kitchen with a large island and concrete breakfast bar works well as the family hub.
Aménagement d'une grande cuisine américaine linéaire moderne avec un évier intégré, un placard à porte plane, des portes de placard grises, un plan de travail en quartz, une crédence grise, une crédence miroir, un électroménager en acier inoxydable, sol en stratifié, îlot, un sol marron et un plan de travail blanc.
Aménagement d'une grande cuisine américaine linéaire moderne avec un évier intégré, un placard à porte plane, des portes de placard grises, un plan de travail en quartz, une crédence grise, une crédence miroir, un électroménager en acier inoxydable, sol en stratifié, îlot, un sol marron et un plan de travail blanc.
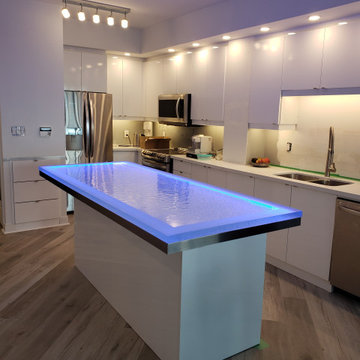
The kitchen island made of Ultra Clear 1 1/2" glass in fabulous combination of “melting ice” texture on the bottom and satin borders with vibrant RGB light all around. It looks fresh, modern, and very unusual!
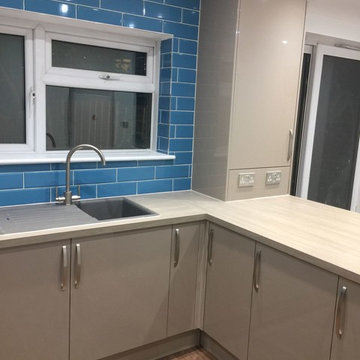
This beautiful grey Howdens kitchen has transformed this families Kitchen/Dining room area into a modern/contemporary family space for everyone to enjoy.
A beautiful Blue tile that was chosen by the client also compliments the area and gives it that extra wow factor. This beautiful grey Howdens kitchen has transformed this families Kitchen/Dining room area into a modern/contemporary family space for everyone to enjoy.
We also made a bespoke boiler cupboard within the kitchen so there was a complete clean finish to the whole area.
to truly also help include extra worktop space a breakfast bar was included within the kitchen.
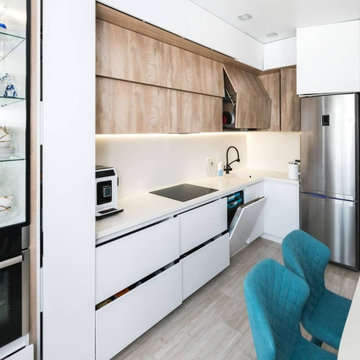
Добавьте изысканности своей кухне с этой потрясающей белой угловой кухней в стиле прованс. Белый цвет добавляет яркости и чистоты, а стеклянный шкафчик и бутылочница улучшают общую эстетику просторной кухни. Идеально подходит для тех, кто любит классический, неподвластный времени дизайн в своем доме.
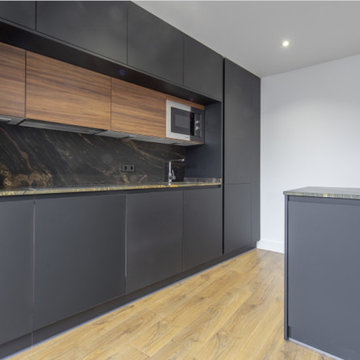
Cocina abierta con isla. Los muebles son lacados en negro mate y madera de nogal, acompañados con encimera en tonos oscuros con vetas cobrizas.
Idée de décoration pour une grande cuisine ouverte linéaire et grise et blanche minimaliste avec un évier intégré, un placard à porte plane, des portes de placard noires, un plan de travail en surface solide, une crédence noire, une crédence en pierre calcaire, un électroménager en acier inoxydable, sol en stratifié, îlot, un sol marron et plan de travail noir.
Idée de décoration pour une grande cuisine ouverte linéaire et grise et blanche minimaliste avec un évier intégré, un placard à porte plane, des portes de placard noires, un plan de travail en surface solide, une crédence noire, une crédence en pierre calcaire, un électroménager en acier inoxydable, sol en stratifié, îlot, un sol marron et plan de travail noir.
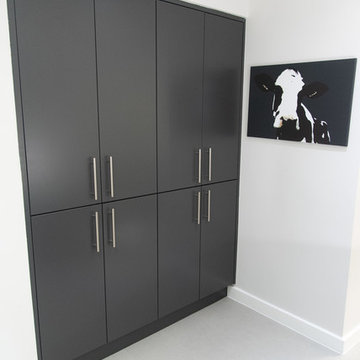
A beautiful modern handled kitchen with contrasting colours. Also featuring AEG appliances and American fridge-freezer.
Aménagement d'une grande cuisine ouverte linéaire contemporaine avec un évier intégré, un placard à porte plane, un plan de travail en quartz, une crédence blanche, un électroménager en acier inoxydable, sol en stratifié, îlot, un sol gris et un plan de travail blanc.
Aménagement d'une grande cuisine ouverte linéaire contemporaine avec un évier intégré, un placard à porte plane, un plan de travail en quartz, une crédence blanche, un électroménager en acier inoxydable, sol en stratifié, îlot, un sol gris et un plan de travail blanc.
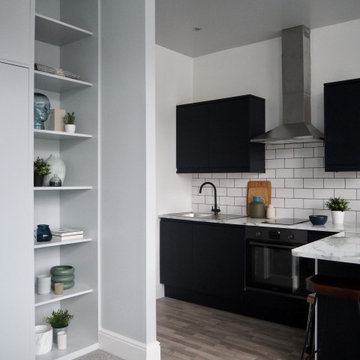
Inspiration pour une cuisine ouverte minimaliste en L de taille moyenne avec un évier intégré, un placard à porte plane, des portes de placard bleues, plan de travail en marbre, une crédence blanche, une crédence en céramique, un électroménager en acier inoxydable, sol en stratifié, aucun îlot, un sol gris, un plan de travail blanc et un plafond décaissé.
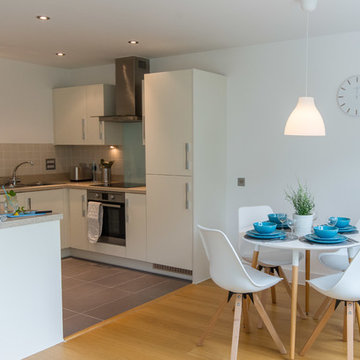
Scandinavian style two-bedroom serviced apartment.
Idées déco pour une petite cuisine scandinave en U avec sol en stratifié, un sol marron, un évier intégré, des portes de placard blanches, un plan de travail en stratifié, une crédence noire, une crédence en céramique, un électroménager en acier inoxydable et aucun îlot.
Idées déco pour une petite cuisine scandinave en U avec sol en stratifié, un sol marron, un évier intégré, des portes de placard blanches, un plan de travail en stratifié, une crédence noire, une crédence en céramique, un électroménager en acier inoxydable et aucun îlot.
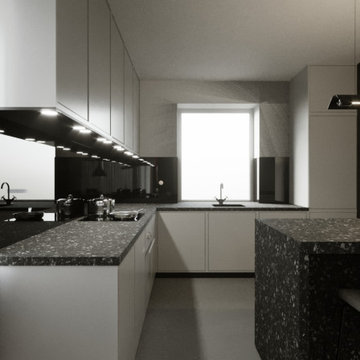
Cette photo montre une cuisine américaine moderne en L de taille moyenne avec un évier intégré, un placard à porte plane, des portes de placard blanches, un plan de travail en granite, une crédence noire, une crédence en feuille de verre, sol en stratifié, îlot, un sol gris et plan de travail noir.
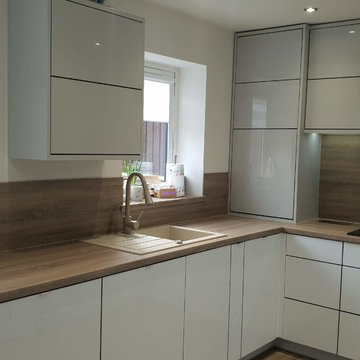
Jacek Sobis
Idée de décoration pour une cuisine minimaliste en U fermée et de taille moyenne avec un évier intégré, un placard à porte plane, des portes de placard blanches, un plan de travail en stratifié, un électroménager noir, sol en stratifié, aucun îlot, un sol marron et un plan de travail marron.
Idée de décoration pour une cuisine minimaliste en U fermée et de taille moyenne avec un évier intégré, un placard à porte plane, des portes de placard blanches, un plan de travail en stratifié, un électroménager noir, sol en stratifié, aucun îlot, un sol marron et un plan de travail marron.
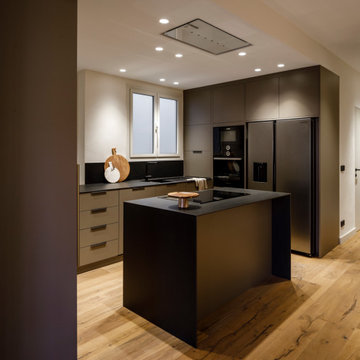
Idées déco pour une grande cuisine américaine moderne en U avec un évier intégré, un placard à porte plane, des portes de placard noires, plan de travail en marbre, une crédence noire, une crédence en marbre, un électroménager noir, sol en stratifié, îlot, un sol marron et plan de travail noir.
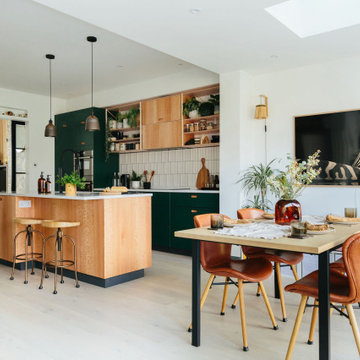
Idée de décoration pour une cuisine ouverte de taille moyenne avec un évier intégré, un placard à porte plane, des portes de placards vertess, une crédence blanche, une crédence en céramique, un électroménager de couleur, sol en stratifié, îlot et un sol gris.
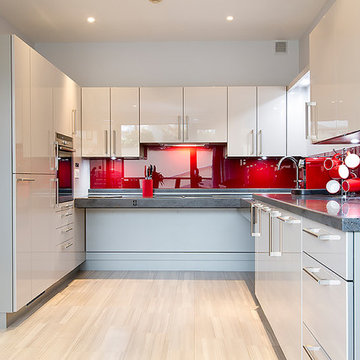
This kitchen is a fully accessible flexible kitchen designed by Adam Thomas of Design Matters. Designed for wheelchair access. The kitchen has acrylic doors and brushed steel bar handles for comfortable use with impaired grip. Two of the wall units in this kitchen come down to worktop height for access. The large l-shaped worktop is fully height adjustable and has a raised edge on all four sides to contain hot spills and reduce the risk of injury. The integrated sink is special depth to enable good wheelchair access to the sink. Note the complete absence of trailing wires and plumbing supplies under worktop height. They are contained in a space behind the modesty panel. There are safety stops on all four edges of the rise and fall units, including the bottom edge of the modesty panel, to protect feet and wheelchair footplates. The tall units to the left contain a pullout larder, an integrated fridge freezer and a Neff oven where the door folds into a space beneath the oven cavity. Under the oven is a pullout shelf suitable for safe transferring of hot pans. On the right of the image, pullouts have been used below worktop height for sorting bins, storage and drawers for better access. Photographs by Jonathan Smithies Photography. Copyright Design Matters KBB Ltd. All rights reserved.
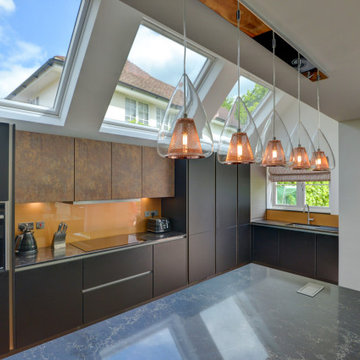
Ultramodern German Kitchen in Cranleigh, Surrey
This Cranleigh kitchen makes the most of a bold kitchen theme and our design & supply only fitting option.
The Brief
This Cranleigh project sought to make use of our design & supply only service, with a design tailored around the sunny extension being built by a contractor at this property.
The task for our Horsham based kitchen designer George was to create a design to suit the extension in the works as well as the style and daily habits of these Cranleigh clients. A theme from our Horsham Showroom was a favourable design choice for this project, with adjustments required to fit this space.
Design Elements
With the core theme of the kitchen all but decided, the layout of the space was a key consideration to ensure the new space would function as required.
A clever layout places full-height units along the rear wall of this property with all the key work areas of this kitchen below the three angled windows of the extension. The theme combines dark matt black furniture with ferro bronze accents and a bronze splashback.
The handleless profiling throughout is also leant from the display at our Horsham showroom and compliments the ultramodern kitchen theme of black and bronze.
To add a further dark element quartz work surfaces have been used in the Vanilla Noir finish from Caesarstone. A nice touch to this project is an in keeping quartz windowsill used above the sink area.
Special Inclusions
With our completely custom design service, a number of special inclusions have been catered for to add function to the project. A key area of the kitchen where function is added is via the appliances chosen. An array of Neff appliances have been utilised, with high-performance N90 models opted for across a single oven, microwave oven and warming drawer.
Elsewhere, full-height fridge and freezers have been integrated behind furniture, with a Neff dishwasher located near to the sink also integrated behind furniture.
A popular wine cabinet is fitted within furniture around the island space in this kitchen.
Project Highlight
The highlight of this project lays within the coordinated design & supply only service provided for this project.
Designer George tailored our service to this project, with a professional survey undertaken as soon as the area of the extension was constructed. With any adjustments made, the furniture and appliances were conveniently delivered to site for this client’s builder to install.
Our work surface partner then fitted the quartz work surfaces as the final flourish.
The End Result
This project is a fantastic example of the first-class results that can be achieved using our design & supply only fitting option, with the design perfectly tailored to the building work undertaken – plus timely coordination with the builder working on the project.
If you have a similar home project, consult our expert designers to see how we can design your dream space.
To arrange an free design consultation visit a showroom or book an appointment now.
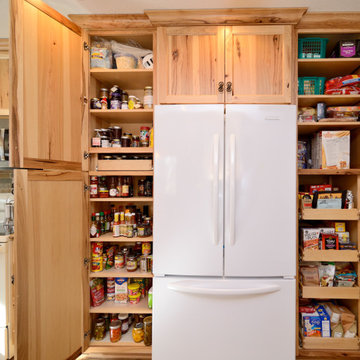
The double pantry provides plenty of storage and makes a nice place to park the refrigerator. The upper pantry, right also opens for better access.
Cette photo montre une grande cuisine américaine nature en U et bois clair avec un évier intégré, un placard à porte shaker, un plan de travail en stratifié, une crédence verte, une crédence en carrelage de pierre, un électroménager blanc, sol en stratifié, un sol marron et un plan de travail multicolore.
Cette photo montre une grande cuisine américaine nature en U et bois clair avec un évier intégré, un placard à porte shaker, un plan de travail en stratifié, une crédence verte, une crédence en carrelage de pierre, un électroménager blanc, sol en stratifié, un sol marron et un plan de travail multicolore.
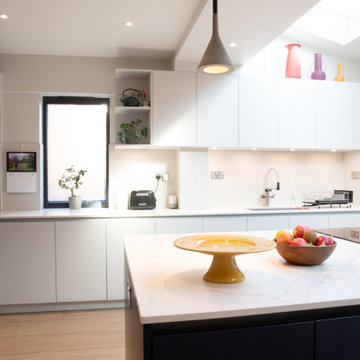
Inspiration pour une grande cuisine ouverte design en L avec un évier intégré, un placard à porte plane, des portes de placard bleues, un plan de travail en quartz, une crédence blanche, une crédence en céramique, un électroménager en acier inoxydable, sol en stratifié, îlot, un sol beige et un plan de travail blanc.
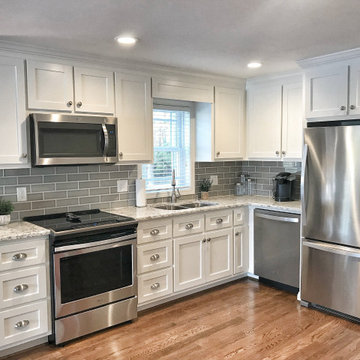
Here is a zoomed out look of the kitchen, and here we can observe how the customer choose to use pulls all throughout cabinet doors and drawers for a more uniform look.
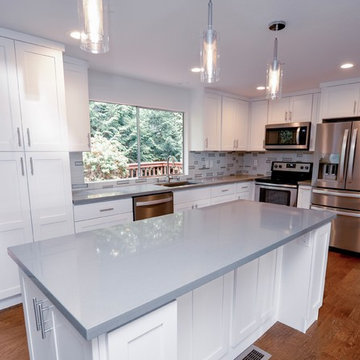
Complete home remodeling includes removal of 2 walls for open concept design.
Finished with white shaker cabinets and grey quartz countertops.
Réalisation d'une grande cuisine minimaliste en L avec un placard à porte shaker, des portes de placard blanches, un plan de travail en quartz, un électroménager en acier inoxydable, îlot, un sol marron, un plan de travail gris, un évier intégré, une crédence grise, une crédence en céramique et sol en stratifié.
Réalisation d'une grande cuisine minimaliste en L avec un placard à porte shaker, des portes de placard blanches, un plan de travail en quartz, un électroménager en acier inoxydable, îlot, un sol marron, un plan de travail gris, un évier intégré, une crédence grise, une crédence en céramique et sol en stratifié.
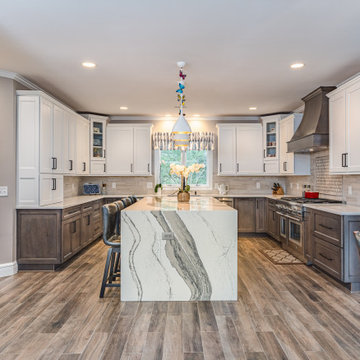
Inspiration pour une cuisine américaine en U de taille moyenne avec un évier intégré, un placard à porte shaker, des portes de placard grises, un plan de travail en granite, une crédence multicolore, une crédence en mosaïque, un électroménager en acier inoxydable, sol en stratifié, îlot, un sol marron et un plan de travail blanc.
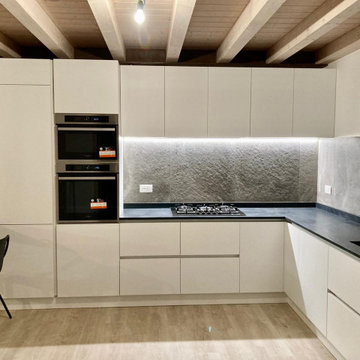
Cucina in finiture PET bianco opaco con gola laccata;
Top in Ardesia e azatina da 20mm;
Vasche integrate con miscelatore GESSi;
Elettrodomestici Whirpool
Idées déco de cuisines avec un évier intégré et sol en stratifié
5