Idées déco de cuisines avec un évier intégré et sol en stratifié
Trier par :
Budget
Trier par:Populaires du jour
101 - 120 sur 1 351 photos
1 sur 3
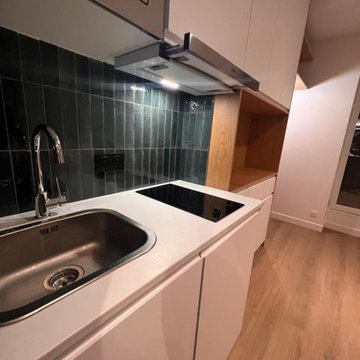
Création d'un espace cuisine optimisé avec plaque, four, évier, frigo, hotte et rangement.
La crédence est réalisé avec des carreaux style zellige vert.
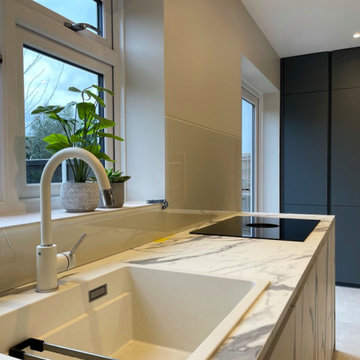
A medium sized L shape kitchen, completely remodelled with our modern classic Italian design. Laminate cabinet doors, laminate worktops and glass sheet splashback to match the worktops. Tall units are in dark green; worktops, fronts and sides are in white/grey marble effect. Bora Pure recirculating induction hob is used to eliminate the overhead extractor fan and to create an airy flowing space. The white Blanco sink and tap add extra elegancy and clean feel to the whole design. A great example of modern classic style.
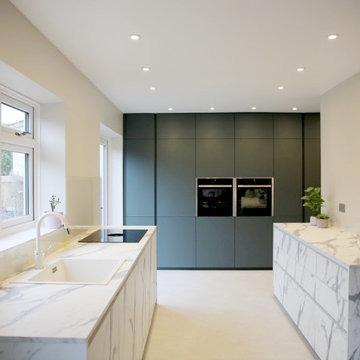
A medium sized L shape kitchen, completely remodelled with our modern classic Italian design. Laminate cabinet doors, laminate worktops and glass sheet splashback to match the worktops. Tall units are in dark green; worktops, fronts and sides are in white/grey marble effect. Bora Pure recirculating induction hob is used to eliminate the overhead extractor fan and to create an airy flowing space. The white Blanco sink and tap add extra elegancy and clean feel to the whole design. A great example of modern classic style.
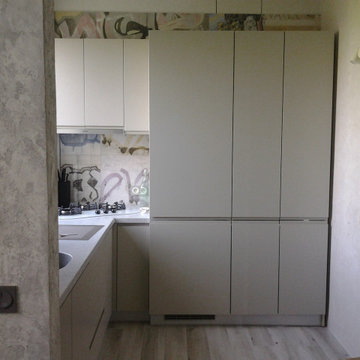
Кухня со столешницей из искусственного камня Tristone, с интегрированной мойкой. С фасадами в матовой эмали, с интегрированными ручками. Встроенная мини посудомоечная машина, встроенный холодильник, вытяжка и стиральная машина.
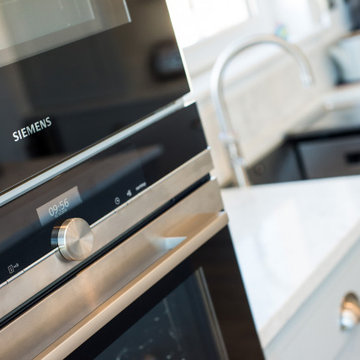
Small kitchen appliances, such as the Mixer and Toaster, and utensils are complemented by appliances in stainless steel with black glass.
Cette photo montre une cuisine américaine chic en L de taille moyenne avec un évier intégré, un placard à porte shaker, des portes de placard grises, un plan de travail en quartz, une crédence grise, une crédence en feuille de verre, un électroménager en acier inoxydable, sol en stratifié, îlot, un sol gris et un plan de travail blanc.
Cette photo montre une cuisine américaine chic en L de taille moyenne avec un évier intégré, un placard à porte shaker, des portes de placard grises, un plan de travail en quartz, une crédence grise, une crédence en feuille de verre, un électroménager en acier inoxydable, sol en stratifié, îlot, un sol gris et un plan de travail blanc.
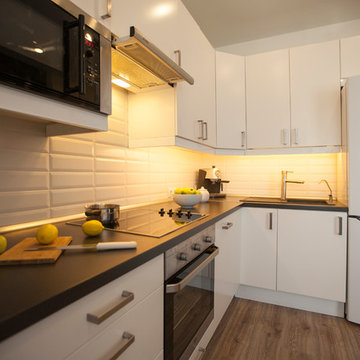
Aménagement d'une cuisine ouverte scandinave en L de taille moyenne avec un évier intégré, un placard à porte plane, des portes de placard blanches, une crédence blanche, une crédence en carrelage métro, un électroménager en acier inoxydable, sol en stratifié, aucun îlot et un sol marron.
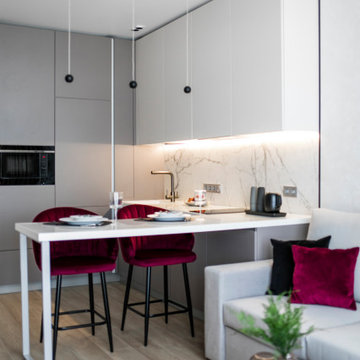
Idées déco pour une cuisine ouverte contemporaine en U de taille moyenne avec un évier intégré, un placard à porte plane, des portes de placard grises, un plan de travail en surface solide, une crédence blanche, une crédence en carreau de porcelaine, sol en stratifié, un sol beige et un plan de travail blanc.

Антон Соколов
Exemple d'une cuisine chic en L fermée et de taille moyenne avec un évier intégré, un placard avec porte à panneau encastré, des portes de placard turquoises, un plan de travail en surface solide, une crédence blanche, une crédence en carrelage métro, un électroménager blanc, sol en stratifié, aucun îlot, un sol marron et un plan de travail blanc.
Exemple d'une cuisine chic en L fermée et de taille moyenne avec un évier intégré, un placard avec porte à panneau encastré, des portes de placard turquoises, un plan de travail en surface solide, une crédence blanche, une crédence en carrelage métro, un électroménager blanc, sol en stratifié, aucun îlot, un sol marron et un plan de travail blanc.
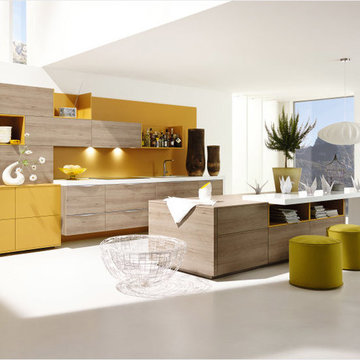
Alno AG
Cette photo montre une grande cuisine américaine tendance en L et bois brun avec un évier intégré, un placard à porte plane, un plan de travail en surface solide, une crédence jaune, un électroménager en acier inoxydable, sol en stratifié et îlot.
Cette photo montre une grande cuisine américaine tendance en L et bois brun avec un évier intégré, un placard à porte plane, un plan de travail en surface solide, une crédence jaune, un électroménager en acier inoxydable, sol en stratifié et îlot.
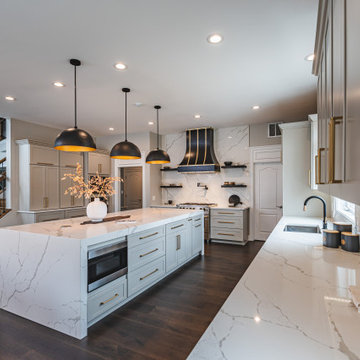
Réalisation d'une grande cuisine américaine en U avec un évier intégré, un placard à porte shaker, des portes de placard blanches, un plan de travail en granite, une crédence beige, une crédence en mosaïque, un électroménager en acier inoxydable, sol en stratifié, îlot, un sol marron et un plan de travail beige.
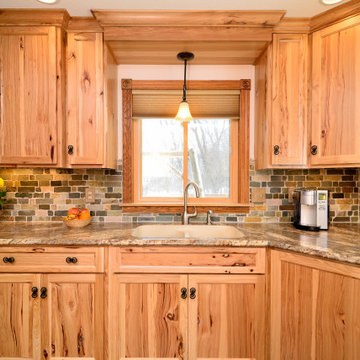
Counter tops are actually Formica brand laminate, not granite, Surprise!.
Réalisation d'une grande cuisine américaine champêtre en U et bois clair avec un évier intégré, un placard à porte shaker, un plan de travail en stratifié, une crédence verte, une crédence en carrelage de pierre, un électroménager blanc, sol en stratifié, un sol marron et un plan de travail multicolore.
Réalisation d'une grande cuisine américaine champêtre en U et bois clair avec un évier intégré, un placard à porte shaker, un plan de travail en stratifié, une crédence verte, une crédence en carrelage de pierre, un électroménager blanc, sol en stratifié, un sol marron et un plan de travail multicolore.
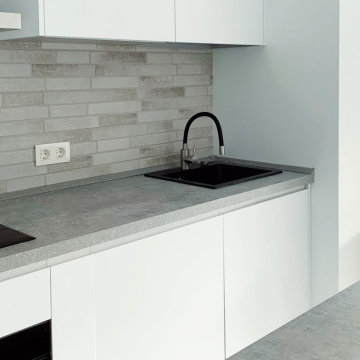
Cocina
Cette photo montre une cuisine ouverte linéaire et grise et blanche tendance de taille moyenne avec un évier intégré, un placard à porte plane, des portes de placard blanches, plan de travail en marbre, une crédence grise, une crédence en céramique, un électroménager noir, sol en stratifié, îlot, un sol gris et un plan de travail gris.
Cette photo montre une cuisine ouverte linéaire et grise et blanche tendance de taille moyenne avec un évier intégré, un placard à porte plane, des portes de placard blanches, plan de travail en marbre, une crédence grise, une crédence en céramique, un électroménager noir, sol en stratifié, îlot, un sol gris et un plan de travail gris.
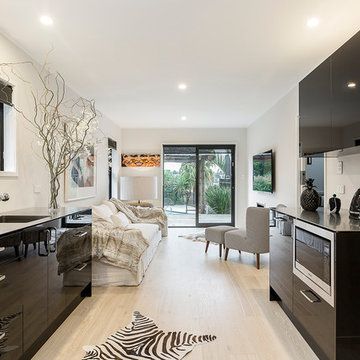
Inspiration pour une petite cuisine ouverte parallèle minimaliste avec un évier intégré, un placard à porte plane, des portes de placard noires, un plan de travail en inox, sol en stratifié, aucun îlot et un sol beige.
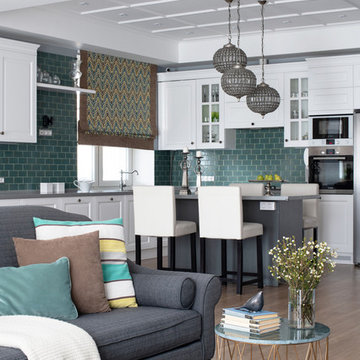
Дизайнер интерьера - Крапивко Анна
Фотограф - Евгений Гнесин
Стилист - Ирина Бебешина
Кухня-гостиная, вид на кухню с островом
Cette photo montre une cuisine ouverte chic en L de taille moyenne avec un évier intégré, un placard avec porte à panneau encastré, des portes de placard blanches, un plan de travail en surface solide, une crédence verte, une crédence en céramique, un électroménager en acier inoxydable, sol en stratifié, îlot, un sol beige et un plan de travail gris.
Cette photo montre une cuisine ouverte chic en L de taille moyenne avec un évier intégré, un placard avec porte à panneau encastré, des portes de placard blanches, un plan de travail en surface solide, une crédence verte, une crédence en céramique, un électroménager en acier inoxydable, sol en stratifié, îlot, un sol beige et un plan de travail gris.
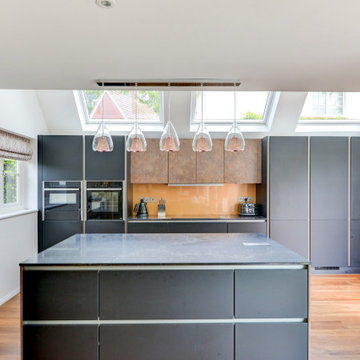
Ultramodern German Kitchen in Cranleigh, Surrey
This Cranleigh kitchen makes the most of a bold kitchen theme and our design & supply only fitting option.
The Brief
This Cranleigh project sought to make use of our design & supply only service, with a design tailored around the sunny extension being built by a contractor at this property.
The task for our Horsham based kitchen designer George was to create a design to suit the extension in the works as well as the style and daily habits of these Cranleigh clients. A theme from our Horsham Showroom was a favourable design choice for this project, with adjustments required to fit this space.
Design Elements
With the core theme of the kitchen all but decided, the layout of the space was a key consideration to ensure the new space would function as required.
A clever layout places full-height units along the rear wall of this property with all the key work areas of this kitchen below the three angled windows of the extension. The theme combines dark matt black furniture with ferro bronze accents and a bronze splashback.
The handleless profiling throughout is also leant from the display at our Horsham showroom and compliments the ultramodern kitchen theme of black and bronze.
To add a further dark element quartz work surfaces have been used in the Vanilla Noir finish from Caesarstone. A nice touch to this project is an in keeping quartz windowsill used above the sink area.
Special Inclusions
With our completely custom design service, a number of special inclusions have been catered for to add function to the project. A key area of the kitchen where function is added is via the appliances chosen. An array of Neff appliances have been utilised, with high-performance N90 models opted for across a single oven, microwave oven and warming drawer.
Elsewhere, full-height fridge and freezers have been integrated behind furniture, with a Neff dishwasher located near to the sink also integrated behind furniture.
A popular wine cabinet is fitted within furniture around the island space in this kitchen.
Project Highlight
The highlight of this project lays within the coordinated design & supply only service provided for this project.
Designer George tailored our service to this project, with a professional survey undertaken as soon as the area of the extension was constructed. With any adjustments made, the furniture and appliances were conveniently delivered to site for this client’s builder to install.
Our work surface partner then fitted the quartz work surfaces as the final flourish.
The End Result
This project is a fantastic example of the first-class results that can be achieved using our design & supply only fitting option, with the design perfectly tailored to the building work undertaken – plus timely coordination with the builder working on the project.
If you have a similar home project, consult our expert designers to see how we can design your dream space.
To arrange an free design consultation visit a showroom or book an appointment now.
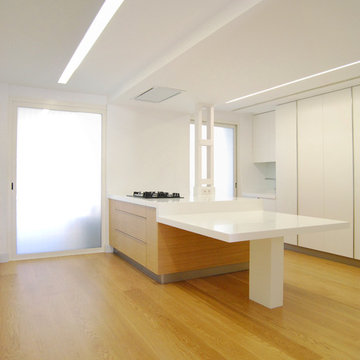
Inspiration pour une grande cuisine linéaire minimaliste fermée avec un évier intégré, un placard à porte plane, des portes de placard blanches, un plan de travail en quartz modifié, une crédence blanche, fenêtre, un électroménager en acier inoxydable, sol en stratifié, îlot et un sol marron.
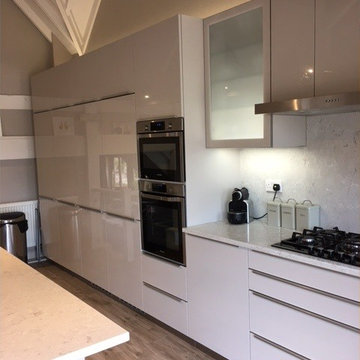
An open plan farmhouse kitchen in Oxfordshire - sand grey with Caesarstone bianco drift
Cette photo montre une cuisine ouverte linéaire et encastrable tendance de taille moyenne avec un évier intégré, un placard à porte plane, des portes de placard beiges, un plan de travail en surface solide, une crédence grise, une crédence en dalle de pierre, sol en stratifié et îlot.
Cette photo montre une cuisine ouverte linéaire et encastrable tendance de taille moyenne avec un évier intégré, un placard à porte plane, des portes de placard beiges, un plan de travail en surface solide, une crédence grise, une crédence en dalle de pierre, sol en stratifié et îlot.
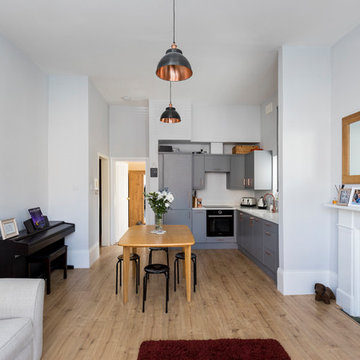
full view of remodel kitchen with living room settings
Aménagement d'une petite cuisine ouverte craftsman en L avec un évier intégré, un placard à porte plane, des portes de placard grises, un plan de travail en surface solide, une crédence blanche, une crédence en pierre calcaire, un électroménager en acier inoxydable, sol en stratifié et aucun îlot.
Aménagement d'une petite cuisine ouverte craftsman en L avec un évier intégré, un placard à porte plane, des portes de placard grises, un plan de travail en surface solide, une crédence blanche, une crédence en pierre calcaire, un électroménager en acier inoxydable, sol en stratifié et aucun îlot.
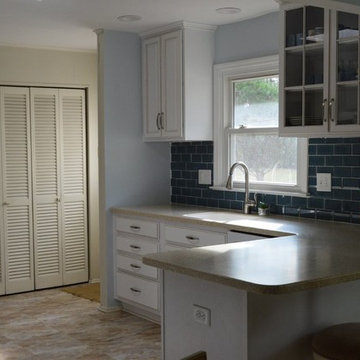
Dayna Lavallee
Cette image montre une petite cuisine américaine parallèle marine avec un évier intégré, un placard avec porte à panneau surélevé, des portes de placard blanches, un plan de travail en surface solide, une crédence bleue, une crédence en carrelage métro, un électroménager blanc, sol en stratifié, une péninsule et un sol multicolore.
Cette image montre une petite cuisine américaine parallèle marine avec un évier intégré, un placard avec porte à panneau surélevé, des portes de placard blanches, un plan de travail en surface solide, une crédence bleue, une crédence en carrelage métro, un électroménager blanc, sol en stratifié, une péninsule et un sol multicolore.
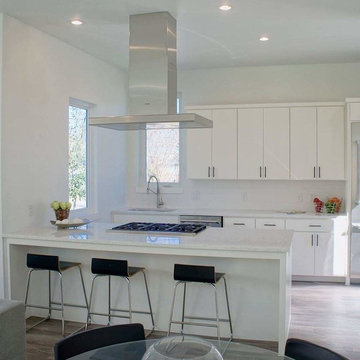
Idée de décoration pour une arrière-cuisine parallèle minimaliste de taille moyenne avec un évier intégré, des portes de placard blanches, plan de travail en marbre, une crédence blanche, un électroménager blanc, sol en stratifié, un sol marron et un plan de travail blanc.
Idées déco de cuisines avec un évier intégré et sol en stratifié
6