Idées déco de cuisines avec un évier intégré et un placard à porte plane
Trier par :
Budget
Trier par:Populaires du jour
81 - 100 sur 22 718 photos
1 sur 3

Aménagement d'une petite cuisine américaine industrielle en L avec un évier intégré, un placard à porte plane, des portes de placard noires, un plan de travail en béton, une crédence marron, une crédence en bois, un électroménager en acier inoxydable, sol en béton ciré, une péninsule, un sol gris et un plan de travail gris.

Cette photo montre une très grande cuisine ouverte parallèle moderne avec un évier intégré, un placard à porte plane, des portes de placard bleues, un plan de travail en quartz, carreaux de ciment au sol, îlot, un sol gris et un plan de travail blanc.
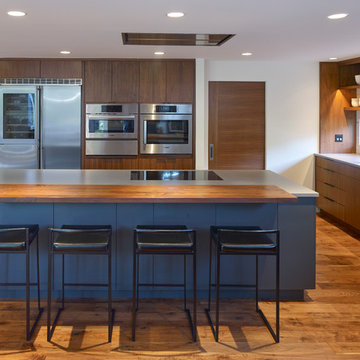
Open kitchen design with a 2-sided quartz stone waterfall Island countertop with walnut accent top for the seating area, combination refrigerator/ wine cooler/ freezer, Built-it coffee maker, Brushed oiled walnut floors with grain matched walnut cabinets.
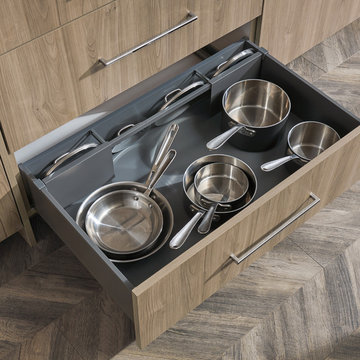
Idée de décoration pour une grande cuisine américaine design en bois clair avec un évier intégré, un placard à porte plane, une crédence métallisée, un électroménager en acier inoxydable et îlot.

Kitchen
Cette photo montre une petite cuisine américaine linéaire et encastrable moderne en bois brun avec un évier intégré, un placard à porte plane, un plan de travail en quartz, une crédence grise, une crédence en dalle de pierre, un sol en bois brun, îlot et un plan de travail blanc.
Cette photo montre une petite cuisine américaine linéaire et encastrable moderne en bois brun avec un évier intégré, un placard à porte plane, un plan de travail en quartz, une crédence grise, une crédence en dalle de pierre, un sol en bois brun, îlot et un plan de travail blanc.

Zesta Kitchens
Exemple d'une très grande cuisine ouverte parallèle et bicolore tendance en bois brun avec un évier intégré, un plan de travail en quartz modifié, une crédence grise, une crédence en marbre, un électroménager noir, parquet clair, îlot, un plan de travail gris, un placard à porte plane et un sol marron.
Exemple d'une très grande cuisine ouverte parallèle et bicolore tendance en bois brun avec un évier intégré, un plan de travail en quartz modifié, une crédence grise, une crédence en marbre, un électroménager noir, parquet clair, îlot, un plan de travail gris, un placard à porte plane et un sol marron.

Lillie Thompson
Cette photo montre une cuisine ouverte parallèle et bicolore tendance en bois clair de taille moyenne avec un plan de travail en béton, une crédence blanche, une crédence en céramique, un électroménager en acier inoxydable, sol en béton ciré, îlot, un sol gris, un plan de travail gris, un évier intégré et un placard à porte plane.
Cette photo montre une cuisine ouverte parallèle et bicolore tendance en bois clair de taille moyenne avec un plan de travail en béton, une crédence blanche, une crédence en céramique, un électroménager en acier inoxydable, sol en béton ciré, îlot, un sol gris, un plan de travail gris, un évier intégré et un placard à porte plane.

Aménagement d'une grande arrière-cuisine contemporaine en U avec un évier intégré, un placard à porte plane, des portes de placard blanches, un plan de travail en granite, une crédence blanche, une crédence en céramique, un électroménager en acier inoxydable, parquet clair, îlot, un sol beige et un plan de travail blanc.

Designer: Ivan Pozdnyakov
Foto: Olga Shangina
Inspiration pour une petite cuisine ouverte parallèle design avec un placard à porte plane, des portes de placard blanches, un plan de travail en surface solide, une crédence blanche, une crédence en marbre, un électroménager blanc, sol en stratifié, un sol marron, un plan de travail gris, une péninsule et un évier intégré.
Inspiration pour une petite cuisine ouverte parallèle design avec un placard à porte plane, des portes de placard blanches, un plan de travail en surface solide, une crédence blanche, une crédence en marbre, un électroménager blanc, sol en stratifié, un sol marron, un plan de travail gris, une péninsule et un évier intégré.

This 6,500-square-foot one-story vacation home overlooks a golf course with the San Jacinto mountain range beyond. The house has a light-colored material palette—limestone floors, bleached teak ceilings—and ample access to outdoor living areas.
Builder: Bradshaw Construction
Architect: Marmol Radziner
Interior Design: Sophie Harvey
Landscape: Madderlake Designs
Photography: Roger Davies
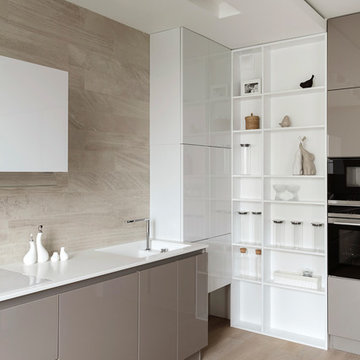
Cette photo montre une cuisine ouverte tendance en L avec un évier intégré, un placard à porte plane, une crédence beige, un électroménager noir, parquet clair, aucun îlot et un sol beige.
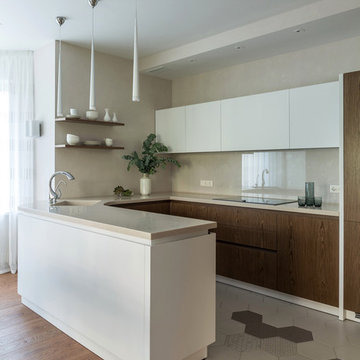
Виктор Чернышов
Idée de décoration pour une cuisine ouverte design en U de taille moyenne avec un évier intégré, un placard à porte plane, une crédence beige et une péninsule.
Idée de décoration pour une cuisine ouverte design en U de taille moyenne avec un évier intégré, un placard à porte plane, une crédence beige et une péninsule.
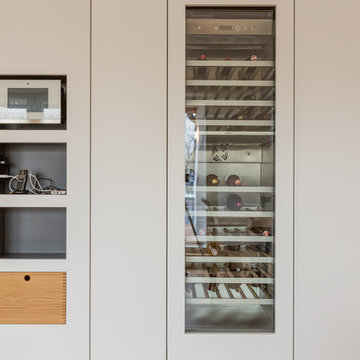
Exemple d'une grande cuisine ouverte parallèle tendance avec un évier intégré, un placard à porte plane, des portes de placard blanches, un plan de travail en granite, une crédence blanche, une crédence en bois, un électroménager en acier inoxydable, parquet clair, îlot et un sol beige.
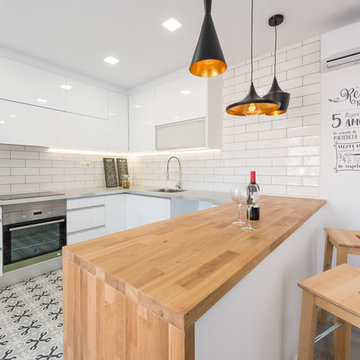
Rafa Santacruz fotografo
Inspiration pour une cuisine ouverte design en U de taille moyenne avec un évier intégré, un placard à porte plane, des portes de placard blanches, un plan de travail en bois, une crédence blanche, une crédence en carrelage métro, un électroménager en acier inoxydable et une péninsule.
Inspiration pour une cuisine ouverte design en U de taille moyenne avec un évier intégré, un placard à porte plane, des portes de placard blanches, un plan de travail en bois, une crédence blanche, une crédence en carrelage métro, un électroménager en acier inoxydable et une péninsule.

An open plan kitchen, dining and sitting area with external terrace.
Photography by Chris Snook
Cette image montre une grande cuisine ouverte parallèle et encastrable minimaliste avec un évier intégré, un placard à porte plane, des portes de placard blanches, un plan de travail en quartz, îlot et une crédence noire.
Cette image montre une grande cuisine ouverte parallèle et encastrable minimaliste avec un évier intégré, un placard à porte plane, des portes de placard blanches, un plan de travail en quartz, îlot et une crédence noire.
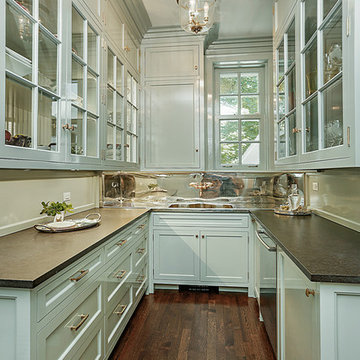
Aménagement d'une cuisine encastrable classique en U fermée et de taille moyenne avec un évier intégré, un placard à porte plane, des portes de placard bleues, un plan de travail en quartz modifié et parquet foncé.
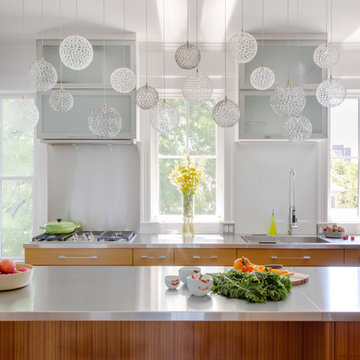
Pendant Lighting: Custom-made by Casa Design Boston
Photographer: Greg Premru Photography
Cette photo montre une petite cuisine tendance en bois brun fermée avec un évier intégré, un placard à porte plane, un plan de travail en inox, une crédence blanche, un électroménager en acier inoxydable, un sol en bois brun et îlot.
Cette photo montre une petite cuisine tendance en bois brun fermée avec un évier intégré, un placard à porte plane, un plan de travail en inox, une crédence blanche, un électroménager en acier inoxydable, un sol en bois brun et îlot.

Jon Kempner Photography
Idées déco pour une grande cuisine américaine encastrable et parallèle contemporaine en bois brun avec un évier intégré, un placard à porte plane, un plan de travail en surface solide, une crédence en feuille de verre, un sol en carrelage de céramique et îlot.
Idées déco pour une grande cuisine américaine encastrable et parallèle contemporaine en bois brun avec un évier intégré, un placard à porte plane, un plan de travail en surface solide, une crédence en feuille de verre, un sol en carrelage de céramique et îlot.

This Noe Valley whole-house renovation maximizes natural light and features sculptural details. A new wall of full-height windows and doors allows for stunning views of downtown San Francisco. A dynamic skylight creates shifting shadows across the neutral palette of bleached oak cabinetry, white stone and silicone bronze. In order to avoid the clutter of an open plan the kitchen is intentionally outfitted with minimal hardware, integrated appliances and furniture grade cabinetry and detailing. The white range hood offers subtle geometric interest, leading the eyes upwards towards the skylight. This light-filled space is the center of the home.
Architecture by Tierney Conner Design Studio
Photography by David Duncan Livingston
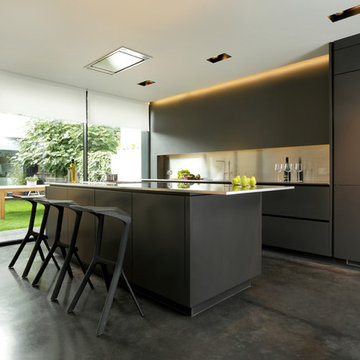
Kitchen in Matt Graphite with satin brushed stainless steel worktop and backsplash, polished concrete floor.
Kitchen style; one side of wall of units with island.
Appliances; Westin ceiling extractor, other appliances provided by client.
The dark tones of the kitchen and floor with the full glass wall works beautifully to accentuate the contrast between light and dark. This creates a beautiful room that transforms as the day turns into night.
Idées déco de cuisines avec un évier intégré et un placard à porte plane
5