Idées déco de cuisines avec un évier intégré et un placard à porte plane
Trier par :
Budget
Trier par:Populaires du jour
101 - 120 sur 22 718 photos
1 sur 3
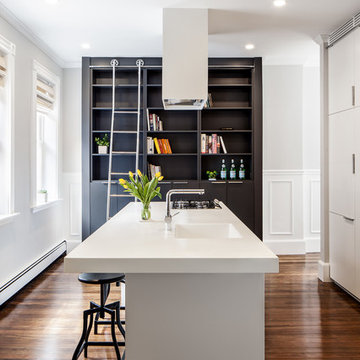
Matt Delphenich
Idée de décoration pour une petite cuisine américaine encastrable minimaliste avec un évier intégré, un placard à porte plane, des portes de placard blanches, un plan de travail en surface solide, parquet foncé et îlot.
Idée de décoration pour une petite cuisine américaine encastrable minimaliste avec un évier intégré, un placard à porte plane, des portes de placard blanches, un plan de travail en surface solide, parquet foncé et îlot.

Counter Top Design - Live-edge reclaimed wood slab transaction area with quartz inset. Flush mount induction cooktop. Photos by Sustainable Sedona
Inspiration pour une très grande cuisine ouverte design en bois clair avec un placard à porte plane, un plan de travail en bois, sol en béton ciré, îlot, un évier intégré et un électroménager en acier inoxydable.
Inspiration pour une très grande cuisine ouverte design en bois clair avec un placard à porte plane, un plan de travail en bois, sol en béton ciré, îlot, un évier intégré et un électroménager en acier inoxydable.
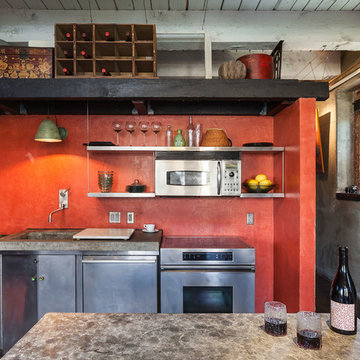
KuDa Photography
Exemple d'une petite cuisine industrielle en inox avec un évier intégré, un placard à porte plane, un plan de travail en béton, un électroménager en acier inoxydable et îlot.
Exemple d'une petite cuisine industrielle en inox avec un évier intégré, un placard à porte plane, un plan de travail en béton, un électroménager en acier inoxydable et îlot.
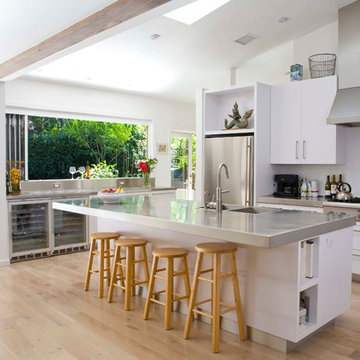
JACK COYIER
Idées déco pour une cuisine ouverte parallèle contemporaine avec un placard à porte plane, des portes de placard blanches, un plan de travail en inox, un électroménager en acier inoxydable et un évier intégré.
Idées déco pour une cuisine ouverte parallèle contemporaine avec un placard à porte plane, des portes de placard blanches, un plan de travail en inox, un électroménager en acier inoxydable et un évier intégré.
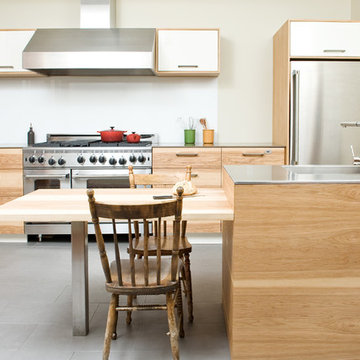
design and construction by Gepetto-photo by Yannick Grandmont
Réalisation d'une grande cuisine design en bois clair avec un électroménager en acier inoxydable, un évier intégré, un placard à porte plane, un plan de travail en inox, une crédence blanche, une crédence en feuille de verre, sol en béton ciré, îlot et un sol gris.
Réalisation d'une grande cuisine design en bois clair avec un électroménager en acier inoxydable, un évier intégré, un placard à porte plane, un plan de travail en inox, une crédence blanche, une crédence en feuille de verre, sol en béton ciré, îlot et un sol gris.

Cette image montre une cuisine design avec un électroménager en acier inoxydable, un plan de travail en béton, un évier intégré, un placard à porte plane, des portes de placard blanches, une crédence blanche et une crédence en mosaïque.

Downtown Washington DC Small Contemporary Condo Refresh Design by #SarahTurner4JenniferGilmer. Photography by Bob Narod. http://www.gilmerkitchens.com/

Aménagement d'une petite cuisine américaine linéaire moderne en inox avec un évier intégré, un placard à porte plane, un plan de travail en quartz modifié, une crédence grise, une crédence en dalle de pierre, un électroménager en acier inoxydable, un sol en calcaire, aucun îlot, un sol beige et un plan de travail gris.

Copper Metallic tile splash back feature on Blue Kitchen Design.
photography: Greg Scott
Cette image montre une grande cuisine américaine parallèle design avec un évier intégré, un placard à porte plane, des portes de placard bleues, un plan de travail en surface solide, une crédence métallisée, une crédence en dalle métallique, un électroménager noir, parquet clair, îlot et un sol marron.
Cette image montre une grande cuisine américaine parallèle design avec un évier intégré, un placard à porte plane, des portes de placard bleues, un plan de travail en surface solide, une crédence métallisée, une crédence en dalle métallique, un électroménager noir, parquet clair, îlot et un sol marron.

Raimund Koch
Aménagement d'une cuisine américaine encastrable contemporaine en U de taille moyenne avec un évier intégré, un placard à porte plane, des portes de placard noires, un plan de travail en inox, une crédence blanche, une crédence en carrelage de pierre, parquet clair et îlot.
Aménagement d'une cuisine américaine encastrable contemporaine en U de taille moyenne avec un évier intégré, un placard à porte plane, des portes de placard noires, un plan de travail en inox, une crédence blanche, une crédence en carrelage de pierre, parquet clair et îlot.

David Butler
Idée de décoration pour une cuisine américaine parallèle design avec un évier intégré, un placard à porte plane, une crédence métallisée, une crédence miroir, un électroménager en acier inoxydable, un sol en ardoise et une péninsule.
Idée de décoration pour une cuisine américaine parallèle design avec un évier intégré, un placard à porte plane, une crédence métallisée, une crédence miroir, un électroménager en acier inoxydable, un sol en ardoise et une péninsule.

Our new one-wall kitchen project. This simple layout is space efficient without giving up on functionality. Area 22 sq.m.
Aménagement d'une petite cuisine américaine linéaire et encastrable moderne en bois brun avec un évier intégré, un placard à porte plane, un plan de travail en quartz, une crédence beige, une crédence en carreau de porcelaine, un sol en carrelage de porcelaine, îlot, un sol beige et un plan de travail beige.
Aménagement d'une petite cuisine américaine linéaire et encastrable moderne en bois brun avec un évier intégré, un placard à porte plane, un plan de travail en quartz, une crédence beige, une crédence en carreau de porcelaine, un sol en carrelage de porcelaine, îlot, un sol beige et un plan de travail beige.
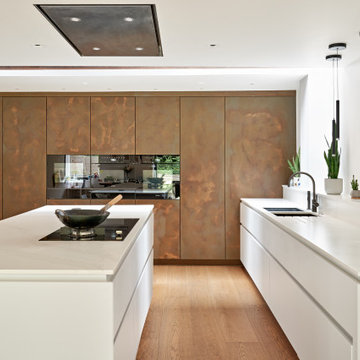
White and copper kitchen doors with integrated hood.
Idées déco pour une grande cuisine ouverte contemporaine en L avec un évier intégré, un placard à porte plane, un plan de travail en surface solide, un électroménager noir, îlot et un plan de travail blanc.
Idées déco pour une grande cuisine ouverte contemporaine en L avec un évier intégré, un placard à porte plane, un plan de travail en surface solide, un électroménager noir, îlot et un plan de travail blanc.

Le salon autrefois séparé de la cuisine a laissé place à une pièce unique. L'ouverture du mur porteur a pris la forme d'une arche pour faire écho a celle présente dans l'entrée. Les courbes se sont invitées dans le dessin de la verrière et le choix du papier peint. Le coin repas s'est immiscé entre la cuisine et le salon. L'ensemble a été conçu sur mesure pour notre studio.

Modern minimalistic kitchen in the condo apartment.
Exemple d'une petite cuisine américaine moderne en L et bois clair avec un évier intégré, un placard à porte plane, un plan de travail en granite, une crédence noire, une crédence en granite, un électroménager noir, sol en stratifié, un sol marron et plan de travail noir.
Exemple d'une petite cuisine américaine moderne en L et bois clair avec un évier intégré, un placard à porte plane, un plan de travail en granite, une crédence noire, une crédence en granite, un électroménager noir, sol en stratifié, un sol marron et plan de travail noir.

The large open space continues the themes set out in the Living and Dining areas with a similar palette of darker surfaces and finishes, chosen to create an effect that is highly evocative of past centuries, linking new and old with a poetic approach.
The dark grey concrete floor is a paired with traditional but luxurious Tadelakt Moroccan plaster, chose for its uneven and natural texture as well as beautiful earthy hues.
The supporting structure is exposed and painted in a deep red hue to suggest the different functional areas and create a unique interior which is then reflected on the exterior of the extension.
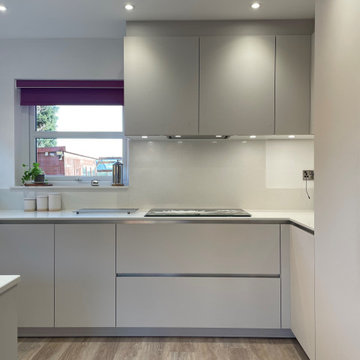
Aménagement d'une cuisine contemporaine en U fermée et de taille moyenne avec un évier intégré, un placard à porte plane, un plan de travail en quartz, une crédence blanche, un sol en bois brun, aucun îlot et un plan de travail blanc.

Custom made modern style kitchen furniture. Combination of waxed plywood and white Fenix NTM laminate.
Idées déco pour une petite cuisine américaine grise et blanche contemporaine en L avec un évier intégré, un placard à porte plane, des portes de placard blanches, un plan de travail en stratifié, une crédence blanche, un électroménager en acier inoxydable, sol en béton ciré, aucun îlot, un sol gris et un plan de travail blanc.
Idées déco pour une petite cuisine américaine grise et blanche contemporaine en L avec un évier intégré, un placard à porte plane, des portes de placard blanches, un plan de travail en stratifié, une crédence blanche, un électroménager en acier inoxydable, sol en béton ciré, aucun îlot, un sol gris et un plan de travail blanc.

This kitchen is full of colour and pattern clashes and we love it!
This kitchen is full of tricks to make the most out of all the space. We have created a breakfast cupboard behind 2 pocket doors to give a sense of luxury to the space.
A hidden extractor is a must for us at Studio Dean, and in this property it is hidden behind the peach wooden latting.
Another feature of this space was the bench seat, added so the client could have their breakfasts in the morning in their new kitchen.
We love how playful and fun this space in!

From the architect's description:
"This grand detached period property in Teddington suffered from a lack of connectivity with the rear garden as well as a cramped kitchen and poorly lit living spaces.
Replacing the original modest gable end rear extension a collection of new intersecting volumes contain a generous open plan space accommodating a new kitchen, dining area and snug. The existing side return lean-to has also been replaced with a large utility space that boasts full height integrated storage and a new WC.
Taking every opportunity to harness natural light from its east facing orientation an assortment of glazing features including a clearstory window, glazed kitchen splashback, glazed corner window and two roof lights have been carefully positioned to ensure every elevation of the new extension is suitably equipped to capture daylight.
Careful detailing of the recycled bricks from the old extension with new European Larch cladding provide crisply defined apertures containing new expansive full height minimally-framed sliding doors opening up the rear elevation onto a new raised patio space."
Idées déco de cuisines avec un évier intégré et un placard à porte plane
6