Idées déco de cuisines avec un évier intégré et un placard à porte plane
Trier par :
Budget
Trier par:Populaires du jour
161 - 180 sur 22 718 photos
1 sur 3
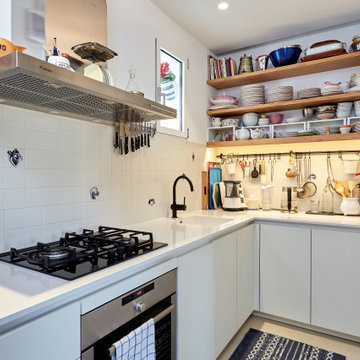
Fotografía: Carla Capdevila / © Houzz España 2019
Exemple d'une petite cuisine tendance en L fermée avec un évier intégré, un placard à porte plane, une crédence blanche, un sol beige et un plan de travail blanc.
Exemple d'une petite cuisine tendance en L fermée avec un évier intégré, un placard à porte plane, une crédence blanche, un sol beige et un plan de travail blanc.
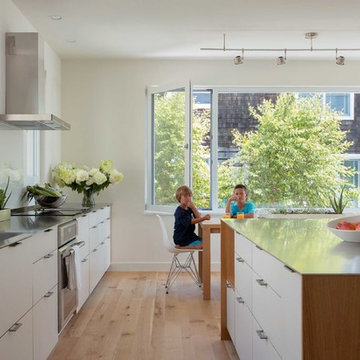
Idées déco pour une cuisine américaine bord de mer avec un évier intégré, un placard à porte plane, des portes de placard blanches, un plan de travail en inox, un électroménager en acier inoxydable, parquet clair, îlot, un sol beige et fenêtre au-dessus de l'évier.
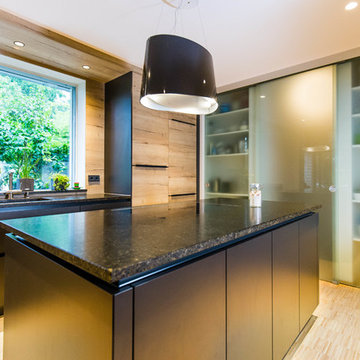
Moderne, schwarze Einbauküche
Cette photo montre une cuisine ouverte tendance en U de taille moyenne avec un évier intégré, un placard à porte plane, plan de travail en marbre, une crédence beige, une crédence en bois, parquet en bambou, îlot, un sol beige et plan de travail noir.
Cette photo montre une cuisine ouverte tendance en U de taille moyenne avec un évier intégré, un placard à porte plane, plan de travail en marbre, une crédence beige, une crédence en bois, parquet en bambou, îlot, un sol beige et plan de travail noir.
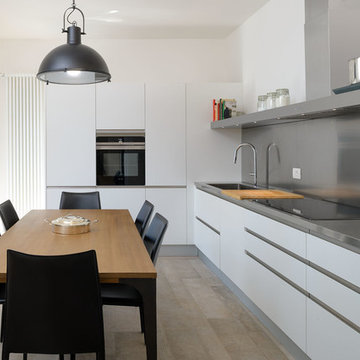
La cucina è realizzata con mobili bianchi; il piano di lavoro, il paraspruzzi e la fascia che contiene la cappa (tutto realizzato su misura) sono acciaio inox, così come il frigorifero free-standing. La pavimentazione è realizzata in parquet, con un tappeto centrale in grès porcellanato effetto cemento.
| Foto di Filippo Vinardi |

The term “industrial” evokes images of large factories with lots of machinery and moving parts. These cavernous, old brick buildings, built with steel and concrete are being rehabilitated into very desirable living spaces all over the country. Old manufacturing spaces have unique architectural elements that are often reclaimed and repurposed into what is now open residential living space. Exposed ductwork, concrete beams and columns, even the metal frame windows are considered desirable design elements that give a nod to the past.
This unique loft space is a perfect example of the rustic industrial style. The exposed beams, brick walls, and visible ductwork speak to the building’s past. Add a modern kitchen in complementing materials and you have created casual sophistication in a grand space.
Dura Supreme’s Silverton door style in Black paint coordinates beautifully with the black metal frames on the windows. Knotty Alder with a Hazelnut finish lends that rustic detail to a very sleek design. Custom metal shelving provides storage as well a visual appeal by tying all of the industrial details together.
Custom details add to the rustic industrial appeal of this industrial styled kitchen design with Dura Supreme Cabinetry.
Request a FREE Dura Supreme Brochure Packet:
http://www.durasupreme.com/request-brochure
Find a Dura Supreme Showroom near you today:
http://www.durasupreme.com/dealer-locator

Aménagement d'une très grande cuisine ouverte linéaire moderne avec un évier intégré, un placard à porte plane, des portes de placard blanches, un plan de travail en quartz modifié, parquet clair et 2 îlots.
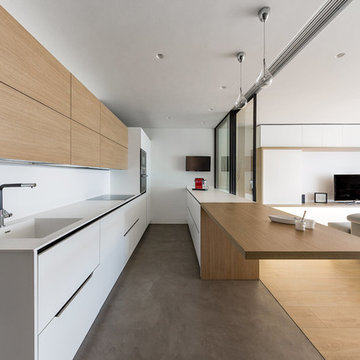
Idées déco pour une grande cuisine ouverte contemporaine en bois clair avec un évier intégré, un placard à porte plane, une crédence blanche, un électroménager noir et une péninsule.
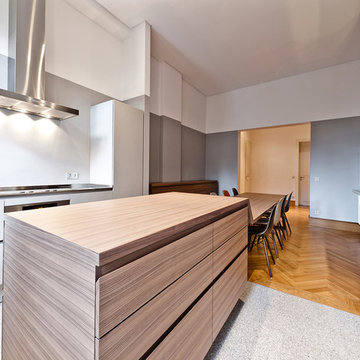
Für den Ein-Personen-Haushalt in Wiesbaden ist die Idee des Architekten, den kleinen Küchenbereich bewusst in den Hintergrund treten zu lassen: als elegante „Bühne“ für die Nussbaum-Möbel des Esszimmers. Der zentrale Speisetisch bildet das verbindende Glied der beiden kontrastierenden Bereiche. Das Grau der Wände wird von den Küchenmöbeln in identischem Ton wieder aufgenommen.
Die Küche wurde nach individuellen Vorgaben des Architekten konstruiert, genau den verwinkelten Wänden und Versprüngen des Altbaus angepasst und mit einem außergewöhnlich hohen Sockel ausgestattet. Dazu wurde MINIMAL´s Modell VERVE entsprechend modifiziert. Die Arbeitsplatten in Edelstahl mit 12mm Sichtkante und aufgebördeltem Rand sind perfekt eingepasst. Alle Schubladenfronten haben durchgehende horizontale Eingriffe mit 45° Gehrungs-Kante.
Fotos: www.romanknie.de
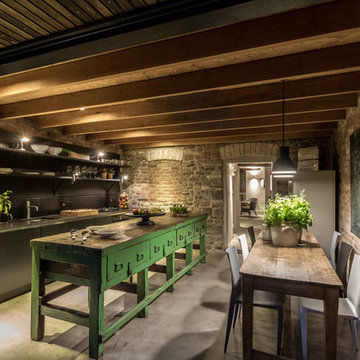
Modern rustic kitchen addition to a former miner's cottage. Coal black units and industrial materials reference the mining heritage of the area.
design storey architects

What this Mid-century modern home originally lacked in kitchen appeal it made up for in overall style and unique architectural home appeal. That appeal which reflects back to the turn of the century modernism movement was the driving force for this sleek yet simplistic kitchen design and remodel.
Stainless steel aplliances, cabinetry hardware, counter tops and sink/faucet fixtures; removed wall and added peninsula with casual seating; custom cabinetry - horizontal oriented grain with quarter sawn red oak veneer - flat slab - full overlay doors; full height kitchen cabinets; glass tile - installed countertop to ceiling; floating wood shelving; Karli Moore Photography
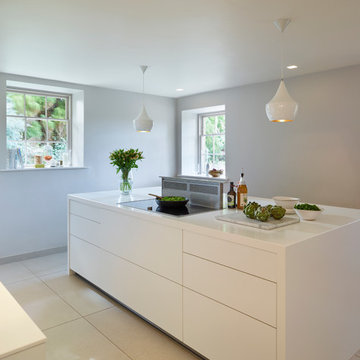
The overhanging Corian island worktop surface creates a breakfast bar complete with Carl Hansen and Son CH56 stools. The multi-functional layout is perfect for having breakfast together, completing homework whilst preparing dinner or sharing a glass of wine with friends when entertaining.
To ensure the kitchen surfaces were easy to maintain and keep clean Corian was utilised to create a ‘seamless’ mono-block island worktop and an integrated sink area. A Gaggenau induction hob, positioned on the island, provides the cook with the very latest cooking technology and a great view of the garden.
The simple glass cooktop means spills can be quickly cleaned and surfaces do not remain hot once pots and pans are removed. Unwanted odours are removed by the downdraft extractor which rises from within the island when required.
Darren Chung

ALNO AG
Idées déco pour une cuisine américaine moderne en L de taille moyenne avec un évier intégré, un placard à porte plane, des portes de placard grises, un plan de travail en béton, une crédence grise, une crédence en feuille de verre, un électroménager en acier inoxydable, sol en stratifié et une péninsule.
Idées déco pour une cuisine américaine moderne en L de taille moyenne avec un évier intégré, un placard à porte plane, des portes de placard grises, un plan de travail en béton, une crédence grise, une crédence en feuille de verre, un électroménager en acier inoxydable, sol en stratifié et une péninsule.

Eric Rorer
Aménagement d'une grande cuisine américaine parallèle rétro avec un évier intégré, un placard à porte plane, des portes de placard blanches, un plan de travail en bois, une crédence blanche, une crédence en feuille de verre, un électroménager en acier inoxydable, un sol en bois brun et îlot.
Aménagement d'une grande cuisine américaine parallèle rétro avec un évier intégré, un placard à porte plane, des portes de placard blanches, un plan de travail en bois, une crédence blanche, une crédence en feuille de verre, un électroménager en acier inoxydable, un sol en bois brun et îlot.
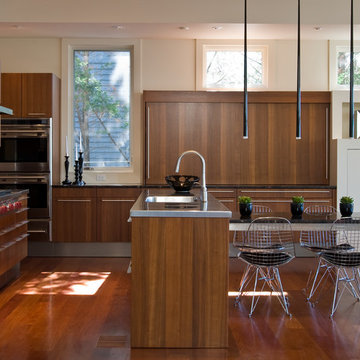
Gwin Hunt
Inspiration pour une cuisine américaine design en U et bois foncé de taille moyenne avec un évier intégré, un placard à porte plane, un plan de travail en inox, un électroménager en acier inoxydable, un sol en bois brun et îlot.
Inspiration pour une cuisine américaine design en U et bois foncé de taille moyenne avec un évier intégré, un placard à porte plane, un plan de travail en inox, un électroménager en acier inoxydable, un sol en bois brun et îlot.

Exemple d'une cuisine américaine parallèle tendance en inox de taille moyenne avec un évier intégré, un placard à porte plane, un plan de travail en inox, une crédence en feuille de verre, îlot, un électroménager en acier inoxydable et sol en béton ciré.

Jason Dewey
Idée de décoration pour une cuisine américaine parallèle design de taille moyenne avec un évier intégré, une crédence en dalle métallique, un placard à porte plane, un plan de travail en inox, un électroménager en acier inoxydable, sol en béton ciré, îlot et un sol marron.
Idée de décoration pour une cuisine américaine parallèle design de taille moyenne avec un évier intégré, une crédence en dalle métallique, un placard à porte plane, un plan de travail en inox, un électroménager en acier inoxydable, sol en béton ciré, îlot et un sol marron.
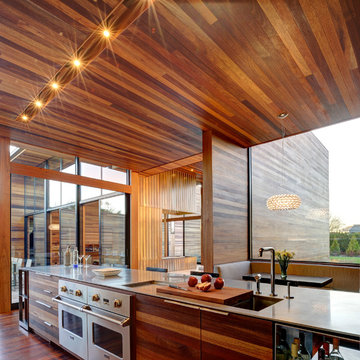
Bates Masi Architects
Cette image montre une cuisine américaine parallèle design en bois brun avec un placard à porte plane, un évier intégré et un électroménager en acier inoxydable.
Cette image montre une cuisine américaine parallèle design en bois brun avec un placard à porte plane, un évier intégré et un électroménager en acier inoxydable.
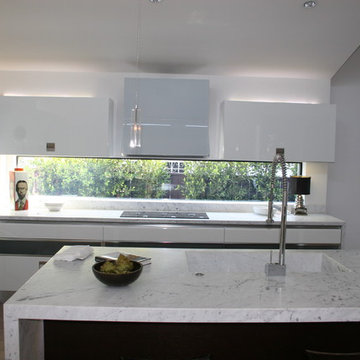
Cette photo montre une cuisine moderne avec plan de travail en marbre, un évier intégré, un placard à porte plane et des portes de placard blanches.
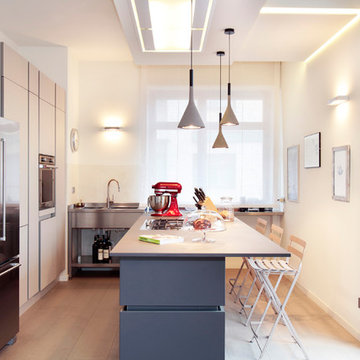
Gianni Oliva Fotografo
Idée de décoration pour une cuisine design en L avec un évier intégré, un placard à porte plane, des portes de placard beiges, un électroménager en acier inoxydable, îlot et un sol beige.
Idée de décoration pour une cuisine design en L avec un évier intégré, un placard à porte plane, des portes de placard beiges, un électroménager en acier inoxydable, îlot et un sol beige.
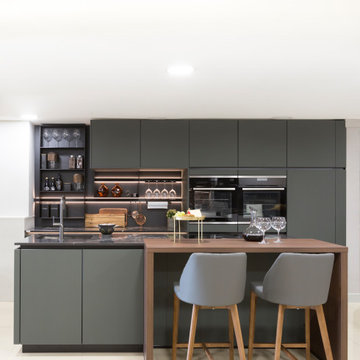
Wow, I absolutely love the combination of the mineral green and contrasting black open shelving island in your kitchen! And those walnut accents add such a beautiful touch. Plus, the re circulating hob is a fantastic addition that completes the whole look. It's stunning!
Idées déco de cuisines avec un évier intégré et un placard à porte plane
9