Idées déco de cuisines avec un évier intégré et un plan de travail en calcaire
Trier par :
Budget
Trier par:Populaires du jour
21 - 40 sur 250 photos
1 sur 3

Inspiration pour une grande cuisine ouverte parallèle et encastrable design avec un évier intégré, placards, des portes de placard blanches, un plan de travail en calcaire, une crédence blanche, une crédence en carreau de ciment, parquet clair, îlot, un sol beige et un plan de travail gris.
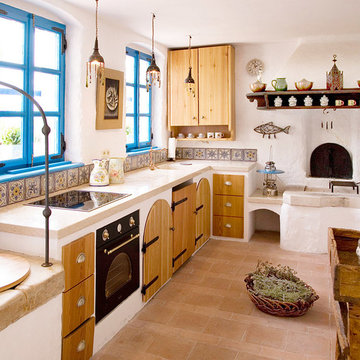
Danilo Balaban / Ksenija Jurinec
Cette image montre une petite cuisine américaine méditerranéenne en U et bois brun avec un évier intégré, un placard sans porte, un plan de travail en calcaire, une crédence multicolore, une crédence en céramique, un électroménager blanc, un sol en brique et aucun îlot.
Cette image montre une petite cuisine américaine méditerranéenne en U et bois brun avec un évier intégré, un placard sans porte, un plan de travail en calcaire, une crédence multicolore, une crédence en céramique, un électroménager blanc, un sol en brique et aucun îlot.

Chris Snook
Réalisation d'une grande cuisine américaine parallèle design avec un évier intégré, un placard à porte plane, des portes de placard blanches, un plan de travail en calcaire, une crédence blanche, une crédence en pierre calcaire, un électroménager noir, parquet clair, îlot, un sol beige et un plan de travail blanc.
Réalisation d'une grande cuisine américaine parallèle design avec un évier intégré, un placard à porte plane, des portes de placard blanches, un plan de travail en calcaire, une crédence blanche, une crédence en pierre calcaire, un électroménager noir, parquet clair, îlot, un sol beige et un plan de travail blanc.
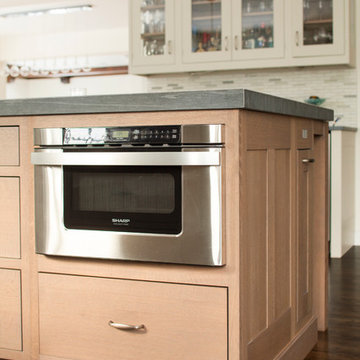
A spacious Tudor Revival in Lower Westchester was revamped with an open floor plan and large kitchen with breakfast area and counter seating. The leafy view on the range wall was preserved with a series of large leaded glass windows by LePage. Wire brushed quarter sawn oak cabinetry in custom stain lends the space warmth and old world character. Kitchen design and custom cabinetry by Studio Dearborn. Architect Ned Stoll, Stoll and Stoll. Pietra Cardosa limestone counters by Rye Marble and Stone. Appliances by Wolf and Subzero; range hood by Best. Cabinetry color: Benjamin Moore Brushed Aluminum. Hardware by Schaub & Company. Stools by Arteriors Home. Shell chairs with dowel base, Modernica. Photography Neil Landino.
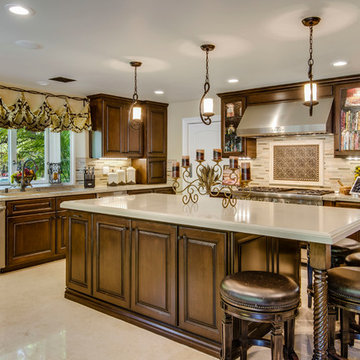
Peter McMenamin
Cette image montre une grande cuisine ouverte méditerranéenne en U et bois foncé avec un évier intégré, un placard à porte affleurante, un plan de travail en calcaire, une crédence multicolore, une crédence en carrelage métro, un électroménager en acier inoxydable, un sol en carrelage de porcelaine et îlot.
Cette image montre une grande cuisine ouverte méditerranéenne en U et bois foncé avec un évier intégré, un placard à porte affleurante, un plan de travail en calcaire, une crédence multicolore, une crédence en carrelage métro, un électroménager en acier inoxydable, un sol en carrelage de porcelaine et îlot.
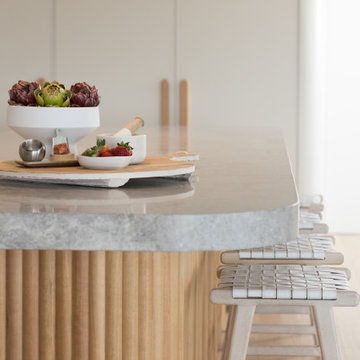
Cette image montre une grande cuisine ouverte parallèle et encastrable design avec un évier intégré, placards, des portes de placard blanches, un plan de travail en calcaire, une crédence blanche, une crédence en carreau de ciment, parquet clair, îlot, un sol beige et un plan de travail gris.
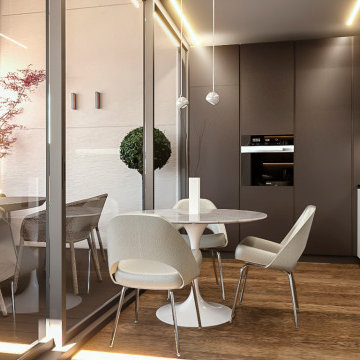
© Red Architecture
Exemple d'une petite cuisine tendance en L fermée avec un évier intégré, un placard à porte affleurante, un plan de travail en calcaire, un électroménager en acier inoxydable, parquet clair, un sol marron et plan de travail noir.
Exemple d'une petite cuisine tendance en L fermée avec un évier intégré, un placard à porte affleurante, un plan de travail en calcaire, un électroménager en acier inoxydable, parquet clair, un sol marron et plan de travail noir.
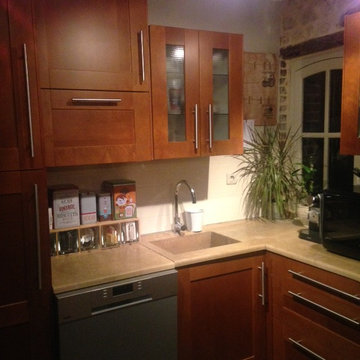
L'évier et le plan de travail sont en pierre de bourgogne.
Le mur côté fenêtre est resté en pierres apparentes et l'ancienne fenêtre conservée pour donner du charme à cette cuisine.
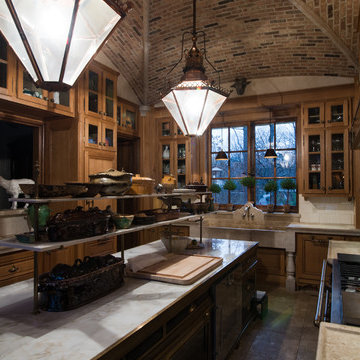
Krzysztof Hotlos
Idées déco pour une grande cuisine craftsman en U et bois brun avec une crédence blanche, îlot, un évier intégré, un placard avec porte à panneau encastré, un plan de travail en calcaire et un électroménager en acier inoxydable.
Idées déco pour une grande cuisine craftsman en U et bois brun avec une crédence blanche, îlot, un évier intégré, un placard avec porte à panneau encastré, un plan de travail en calcaire et un électroménager en acier inoxydable.
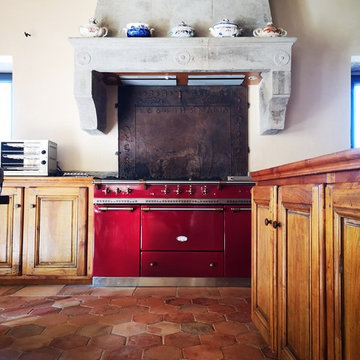
création d'une cuisine dans un château de 2000 m2 , espace à la mesure du lieu . Tout l'espace à été repensé et reconstituée après restauration complète du bâtiment .
Choix de terre cuite tomette pour le sol , poutres et chevrons ancien pour le plafond . La hotte de cuisson est une cheminée ancienne détournée avec une plaque en fonte ancienne pour la crédence . L'ensemble des façades est composé de portes anciennes XVIII em découpés et ajustés en fonction des aménagements choisis . Tout les linéaires bas ouvrant sur des tiroirs inox . Les plans de travail sont composés de pierres de sol anciennes dites bar de Montpellier . Linéaire de grandes portes ouvrant sur divers placards de rangement .
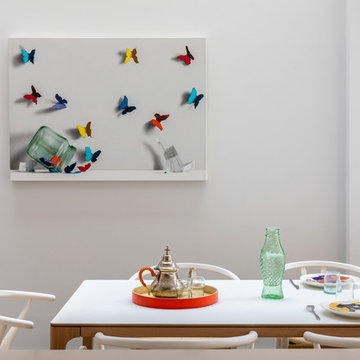
Chris Snook
Aménagement d'une grande cuisine américaine parallèle contemporaine avec un évier intégré, un placard à porte plane, des portes de placard blanches, un plan de travail en calcaire, une crédence blanche, une crédence en pierre calcaire, un électroménager noir, parquet clair, îlot, un sol beige et un plan de travail blanc.
Aménagement d'une grande cuisine américaine parallèle contemporaine avec un évier intégré, un placard à porte plane, des portes de placard blanches, un plan de travail en calcaire, une crédence blanche, une crédence en pierre calcaire, un électroménager noir, parquet clair, îlot, un sol beige et un plan de travail blanc.
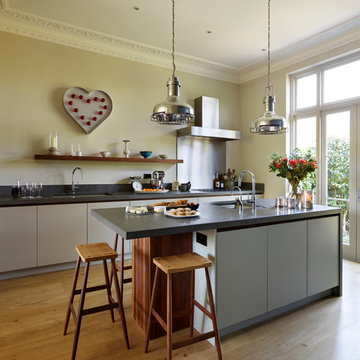
Roundhouse Urbo and Classic matt lacquer hand painted, luxury bespoke kitchen. Urbo in Farrow & Ball Hardwick White and Classic in Farrow & Ball Downpipe. Worktop in Honed Basaltina Limestone with pencil edge and splashback in stainless steel. Photography by Darren Chung.
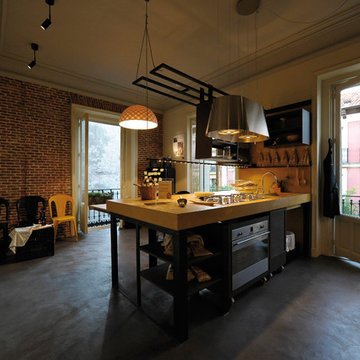
Casa Decor is an architecture and interior design fair that gives opportunity to many professionals and companies to create within a month spaces to live inside of a completely empty building.
This kitchen project called "Past-IT. Hands made ideas" was born from the idea of creating a two-soul ambient, one strongly industrial, the other more handcrafted.
Steel, brick and concrete were mixed in a receipe of true original taste and a pure italian spirit. With the name "past-IT" that recalls the mamme who wisely created the home-made pasta.
The furniture were over the same lane: the suspended kitchen cabinets with a steel rail system as well as the traditional oven. Everything moves around the human, and not the opposite; a way of making more dynamic and contemporary the most creative space of the house: the kitchen.
Find our more about Simona at her HOUZZ profile!

Евгений Кулибаба
Exemple d'une cuisine ouverte parallèle tendance de taille moyenne avec un évier intégré, un placard à porte plane, des portes de placard grises, un plan de travail en calcaire, une crédence grise, une crédence en pierre calcaire, un électroménager en acier inoxydable, parquet clair, îlot, un sol beige et un plan de travail gris.
Exemple d'une cuisine ouverte parallèle tendance de taille moyenne avec un évier intégré, un placard à porte plane, des portes de placard grises, un plan de travail en calcaire, une crédence grise, une crédence en pierre calcaire, un électroménager en acier inoxydable, parquet clair, îlot, un sol beige et un plan de travail gris.
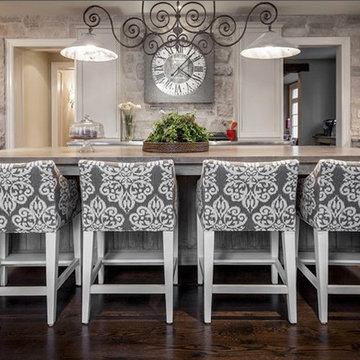
Kitchen with a comfortable mix of textures and styles
Cette image montre une grande cuisine américaine encastrable traditionnelle avec un placard avec porte à panneau encastré, une crédence beige, parquet foncé, îlot, un évier intégré, des portes de placard grises, un plan de travail en calcaire et une crédence en carrelage de pierre.
Cette image montre une grande cuisine américaine encastrable traditionnelle avec un placard avec porte à panneau encastré, une crédence beige, parquet foncé, îlot, un évier intégré, des portes de placard grises, un plan de travail en calcaire et une crédence en carrelage de pierre.
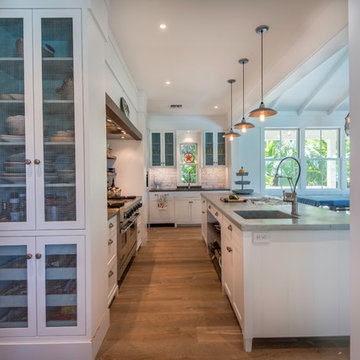
Cette image montre une cuisine ouverte encastrable marine en L de taille moyenne avec un placard à porte shaker, des portes de placard blanches, un plan de travail en calcaire, une crédence blanche, une crédence en carrelage métro, îlot, un plan de travail gris, un évier intégré, un sol en bois brun et un sol marron.

Situated within a Royal Borough of Kensington and Chelsea conservation area, this unique home was most recently remodelled in the 1990s by the Manser Practice and is comprised of two perpendicular townhouses connected by an L-shaped glazed link.
Initially tasked with remodelling the house’s living, dining and kitchen areas, Studio Bua oversaw a seamless extension and refurbishment of the wider property, including rear extensions to both townhouses, as well as a replacement of the glazed link between them.
The design, which responds to the client’s request for a soft, modern interior that maximises available space, was led by Studio Bua’s ex-Manser Practice principal Mark Smyth. It combines a series of small-scale interventions, such as a new honed slate fireplace, with more significant structural changes, including the removal of a chimney and threading through of a new steel frame.
Studio Bua, who were eager to bring new life to the space while retaining its original spirit, selected natural materials such as oak and marble to bring warmth and texture to the otherwise minimal interior. Also, rather than use a conventional aluminium system for the glazed link, the studio chose to work with specialist craftsmen to create a link in lacquered timber and glass.
The scheme also includes the addition of a stylish first-floor terrace, which is linked to the refurbished living area by a large sash window and features a walk-on rooflight that brings natural light to the redesigned master suite below. In the master bedroom, a new limestone-clad bathtub and bespoke vanity unit are screened from the main bedroom by a floor-to-ceiling partition, which doubles as hanging space for an artwork.
Studio Bua’s design also responds to the client’s desire to find new opportunities to display their art collection. To create the ideal setting for artist Craig-Martin’s neon pink steel sculpture, the studio transformed the boiler room roof into a raised plinth, replaced the existing rooflight with modern curtain walling and worked closely with the artist to ensure the lighting arrangement perfectly frames the artwork.
Contractor: John F Patrick
Structural engineer: Aspire Consulting
Photographer: Andy Matthews
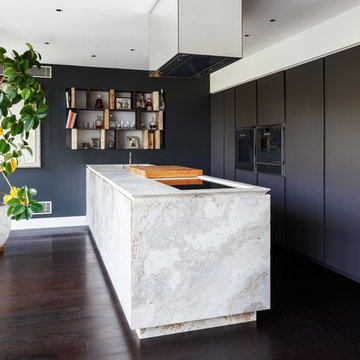
Andrew Beasley
Idée de décoration pour une grande cuisine ouverte parallèle design avec un évier intégré, un placard à porte plane, des portes de placard noires, un plan de travail en calcaire, un électroménager noir, parquet foncé, îlot et un sol marron.
Idée de décoration pour une grande cuisine ouverte parallèle design avec un évier intégré, un placard à porte plane, des portes de placard noires, un plan de travail en calcaire, un électroménager noir, parquet foncé, îlot et un sol marron.
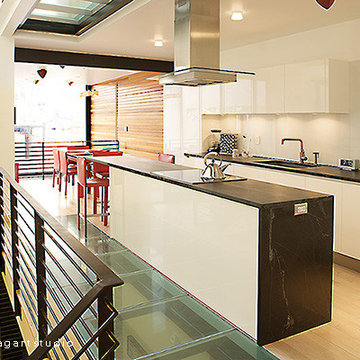
The kitchen and dining room were designed to become an integral part of a double-height spatial experience with a view of, and direct access to, the backyard. Finished in high gloss lacquer, the cabinetry catches light and shapes from the outside and reflects them back into the interior space. The full-height backsplash adds to the feeling of a space within a space.
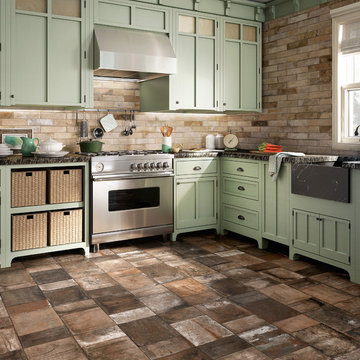
Photo Credit: Sant'Agostino Ceramiche
Tileshop
16216 Raymer Street
Van Nuys, CA 91406
Other California Locations: Berkeley and San Jose
Cette photo montre une arrière-cuisine montagne en L de taille moyenne avec un évier intégré, un placard avec porte à panneau surélevé, des portes de placards vertess, un plan de travail en calcaire, une crédence beige, une crédence en carreau de porcelaine, un électroménager en acier inoxydable et un sol en carrelage de porcelaine.
Cette photo montre une arrière-cuisine montagne en L de taille moyenne avec un évier intégré, un placard avec porte à panneau surélevé, des portes de placards vertess, un plan de travail en calcaire, une crédence beige, une crédence en carreau de porcelaine, un électroménager en acier inoxydable et un sol en carrelage de porcelaine.
Idées déco de cuisines avec un évier intégré et un plan de travail en calcaire
2