Idées déco de cuisines avec un évier intégré et un plan de travail en calcaire
Trier par :
Budget
Trier par:Populaires du jour
41 - 60 sur 250 photos
1 sur 3
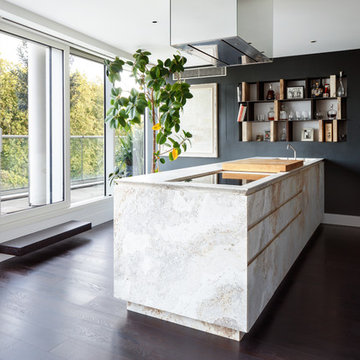
Andrew Beasley
Cette photo montre une grande cuisine ouverte parallèle tendance avec un évier intégré, un placard à porte plane, des portes de placard noires, un plan de travail en calcaire, un électroménager noir, parquet foncé, îlot et un sol marron.
Cette photo montre une grande cuisine ouverte parallèle tendance avec un évier intégré, un placard à porte plane, des portes de placard noires, un plan de travail en calcaire, un électroménager noir, parquet foncé, îlot et un sol marron.
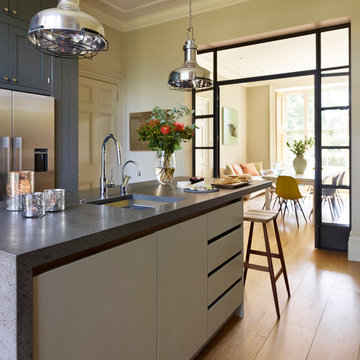
Roundhouse Urbo and Classic matt lacquer hand painted, luxury bespoke kitchen. Urbo in Farrow & Ball Hardwick White and Classic in Farrow & Ball Downpipe. Worktop in Honed Basaltina Limestone with pencil edge and splashback in stainless steel. Photography by Darren Chung.
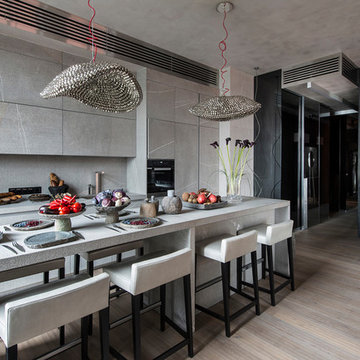
Cette image montre une cuisine ouverte parallèle de taille moyenne avec un évier intégré, un placard à porte plane, des portes de placard grises, une crédence grise, îlot, un sol beige, un plan de travail en calcaire, une crédence en pierre calcaire, un électroménager en acier inoxydable et parquet clair.
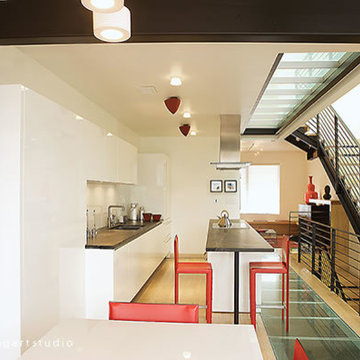
The unpretentious simplicity of this kitchen does not take away from its true function. With a powerful Miele hood over the island, Gaggenau oven, and ample countertop space in dark limestone any cook would feel right at home. The glass inserts in the floors and ceilings, furthermore, allow the natural light coming from each end of the row house to fully infuse the interiors.
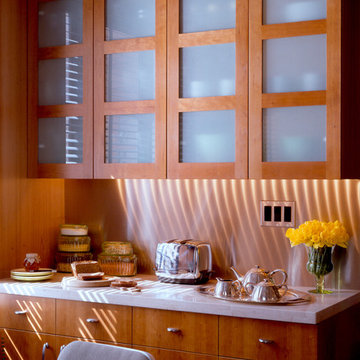
Gramercy House is a beautiful Art Deco building in New York City's Gramercy Park area and designed by the famed architectural firm of Bing & Bing. When renovating the kitchen we wanted to honor the architecture of the building while creating a beautiful, updated, functional workspace.
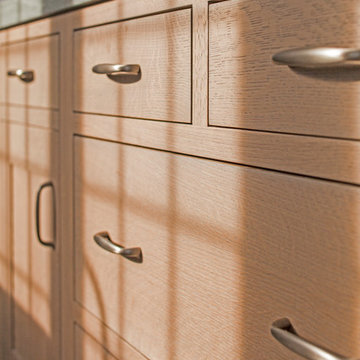
A spacious Tudor Revival in Lower Westchester was revamped with an open floor plan and large kitchen with breakfast area and counter seating. The leafy view on the range wall was preserved with a series of large leaded glass windows by LePage. Wire brushed quarter sawn oak cabinetry in custom stain lends the space warmth and old world character. Kitchen design and custom cabinetry by Studio Dearborn. Architect Ned Stoll, Stoll and Stoll. Pietra Cardosa limestone counters by Rye Marble and Stone. Appliances by Wolf and Subzero; range hood by Best. Cabinetry color: Benjamin Moore Brushed Aluminum. Hardware by Schaub & Company. Stools by Arteriors Home. Shell chairs with dowel base, Modernica. Photography Neil Landino.
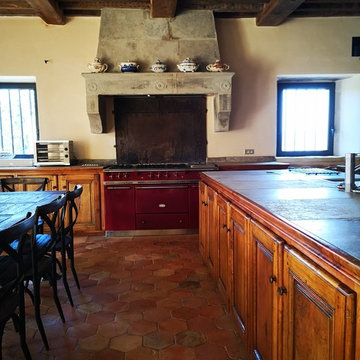
création d'une cuisine dans un château de 2000 m2 , espace à la mesure du lieu . Tout l'espace à été repensé et reconstituée après restauration complète du bâtiment .
Choix de terre cuite tomette pour le sol , poutres et chevrons ancien pour le plafond . La hotte de cuisson est une cheminée ancienne détournée avec une plaque en fonte ancienne pour la crédence . L'ensemble des façades est composé de portes anciennes XVIII em découpés et ajustés en fonction des aménagements choisis . Tout les linéaires bas ouvrant sur des tiroirs inox . Les plans de travail sont composés de pierres de sol anciennes dites bar de Montpellier . Linéaire de grandes portes ouvrant sur divers placards de rangement .
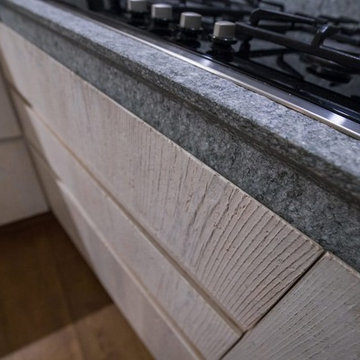
Il top è stato realizzato in pietra di Luserna, in parte fiammata e spazzolata e in parte lucidata, disegnata con tagli dallo spigolo vivo e rigoroso in modo da ottenere l'evidente contrasto tra elegante e rustico, tra moderno e familiare.
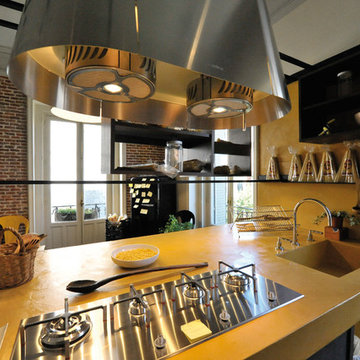
Casa Decor is an architecture and interior design fair that gives opportunity to many professionals and companies to create within a month spaces to live inside of a completely empty building.
This kitchen project called "Past-IT. Hands made ideas" was born from the idea of creating a two-soul ambient, one strongly industrial, the other more handcrafted.
Steel, brick and concrete were mixed in a receipe of true original taste and a pure italian spirit. With the name "past-IT" that recalls the mamme who wisely created the home-made pasta.
The furniture were over the same lane: the suspended kitchen cabinets with a steel rail system as well as the traditional oven. Everything moves around the human, and not the opposite; a way of making more dynamic and contemporary the most creative space of the house: the kitchen.
Find our more about Simona at her HOUZZ profile!
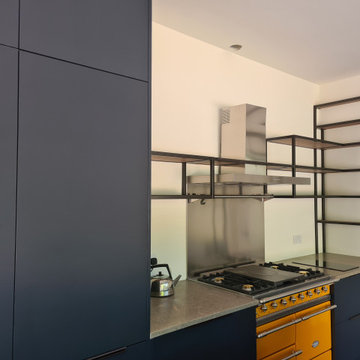
Cette photo montre une cuisine américaine industrielle en L de taille moyenne avec un évier intégré, un placard à porte plane, des portes de placard bleues, un plan de travail en calcaire, une crédence en feuille de verre, un sol en ardoise, îlot, un sol noir et un plan de travail gris.
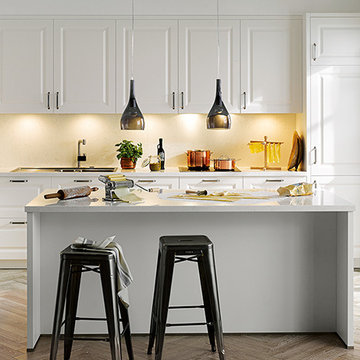
Idées déco pour une grande cuisine ouverte encastrable contemporaine en L avec un évier intégré, un placard avec porte à panneau surélevé, des portes de placard blanches, un plan de travail en calcaire, une crédence blanche, un sol en bois brun et îlot.
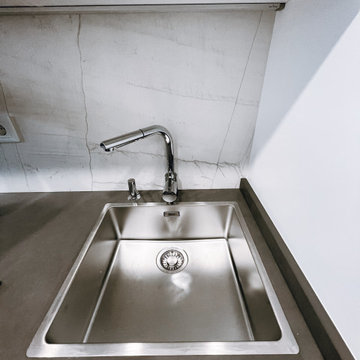
La cocina se cambio por completo.
Cette photo montre une cuisine linéaire et grise et blanche scandinave fermée et de taille moyenne avec un évier intégré, un placard à porte plane, des portes de placard blanches, un plan de travail en calcaire, une crédence multicolore, une crédence en marbre, un électroménager noir, parquet foncé, aucun îlot, un sol gris et un plan de travail gris.
Cette photo montre une cuisine linéaire et grise et blanche scandinave fermée et de taille moyenne avec un évier intégré, un placard à porte plane, des portes de placard blanches, un plan de travail en calcaire, une crédence multicolore, une crédence en marbre, un électroménager noir, parquet foncé, aucun îlot, un sol gris et un plan de travail gris.
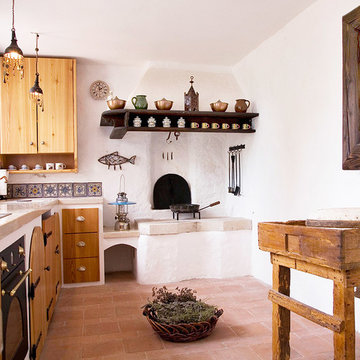
Danilo Balaban / Ksenija Jurinec
Cette photo montre une petite cuisine américaine méditerranéenne en U et bois brun avec un évier intégré, un placard sans porte, un plan de travail en calcaire, une crédence multicolore, une crédence en céramique, un électroménager blanc, aucun îlot et tomettes au sol.
Cette photo montre une petite cuisine américaine méditerranéenne en U et bois brun avec un évier intégré, un placard sans porte, un plan de travail en calcaire, une crédence multicolore, une crédence en céramique, un électroménager blanc, aucun îlot et tomettes au sol.
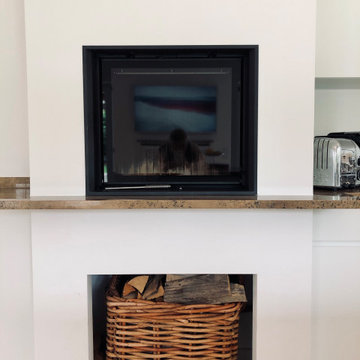
Eine grosszügige offene Wohnküche mit Zugang zur Terrasse.
Exemple d'une cuisine ouverte tendance en L de taille moyenne avec un évier intégré, un placard à porte plane, un plan de travail en calcaire, une crédence blanche, un électroménager noir, parquet clair, îlot, un sol beige et un plan de travail beige.
Exemple d'une cuisine ouverte tendance en L de taille moyenne avec un évier intégré, un placard à porte plane, un plan de travail en calcaire, une crédence blanche, un électroménager noir, parquet clair, îlot, un sol beige et un plan de travail beige.
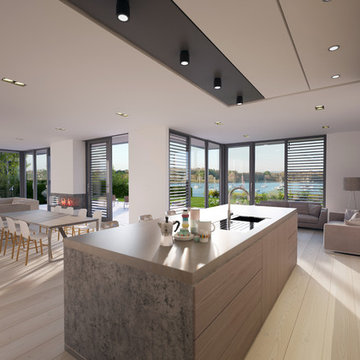
Open Plan Kitchen / Dining / Living area
Idées déco pour une grande cuisine ouverte linéaire contemporaine en bois clair avec un évier intégré, un placard à porte plane, un plan de travail en calcaire, une crédence beige, une crédence en pierre calcaire, un électroménager en acier inoxydable, parquet clair, îlot, un sol marron et un plan de travail beige.
Idées déco pour une grande cuisine ouverte linéaire contemporaine en bois clair avec un évier intégré, un placard à porte plane, un plan de travail en calcaire, une crédence beige, une crédence en pierre calcaire, un électroménager en acier inoxydable, parquet clair, îlot, un sol marron et un plan de travail beige.
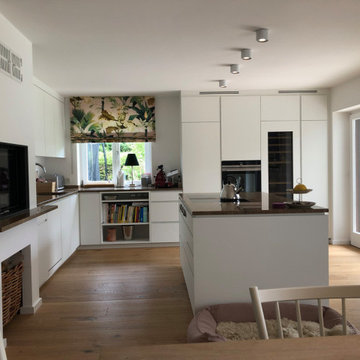
Aus dem alten Wohnzimmer haben wir eine große offene Wohnküche gemacht.
Idée de décoration pour une cuisine ouverte design en L de taille moyenne avec un évier intégré, un placard à porte plane, des portes de placard blanches, un plan de travail en calcaire, une crédence blanche, un électroménager noir, parquet clair, îlot et un plan de travail marron.
Idée de décoration pour une cuisine ouverte design en L de taille moyenne avec un évier intégré, un placard à porte plane, des portes de placard blanches, un plan de travail en calcaire, une crédence blanche, un électroménager noir, parquet clair, îlot et un plan de travail marron.
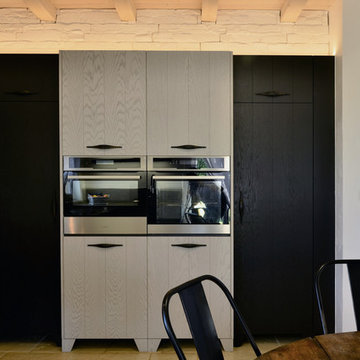
Volume d'armoires, discret depuis le reste de la maison car niché dans cet enfoncement de mur, et mis en valeur grâce à un éclairage spécifique ainsi qu'un coloris de façade en placage plus clair.
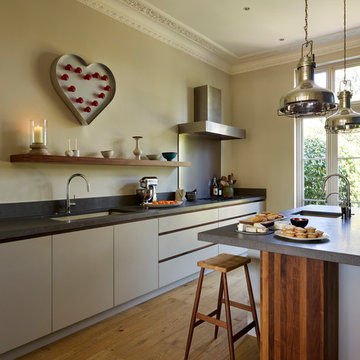
Roundhouse Urbo and Classic matt lacquer hand painted, luxury bespoke kitchen. Urbo in Farrow & Ball Hardwick White and Classic in Farrow & Ball Downpipe. Worktop in Honed Basaltina Limestone with pencil edge and splashback in stainless steel. Photography by Darren Chung.
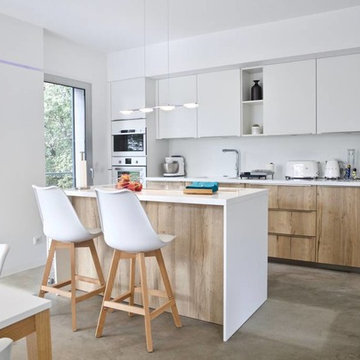
Idée de décoration pour une cuisine américaine linéaire minimaliste en bois clair de taille moyenne avec un évier intégré, un placard à porte plane, un plan de travail en calcaire, une crédence blanche, un électroménager blanc, sol en béton ciré, îlot et un sol gris.
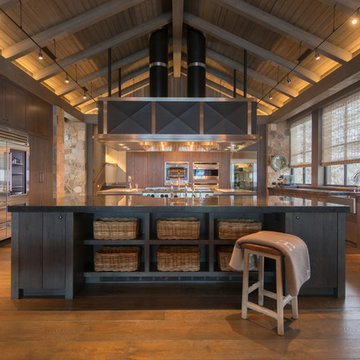
Cristof Eigelberger
Idée de décoration pour une très grande cuisine ouverte tradition en bois foncé avec un évier intégré, un placard à porte plane, un plan de travail en calcaire, une crédence noire, parquet foncé et 2 îlots.
Idée de décoration pour une très grande cuisine ouverte tradition en bois foncé avec un évier intégré, un placard à porte plane, un plan de travail en calcaire, une crédence noire, parquet foncé et 2 îlots.
Idées déco de cuisines avec un évier intégré et un plan de travail en calcaire
3