Idées déco de cuisines avec un évier posé et un plan de travail en inox
Trier par :
Budget
Trier par:Populaires du jour
41 - 60 sur 920 photos
1 sur 3
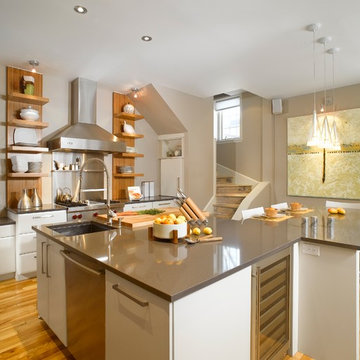
© Design: Nouvelle-Cuisine
Aménagement d'une grande cuisine américaine linéaire contemporaine avec un évier posé, un placard à porte plane, des portes de placard blanches, un plan de travail en inox, une crédence blanche, un électroménager en acier inoxydable, parquet clair, îlot et un sol marron.
Aménagement d'une grande cuisine américaine linéaire contemporaine avec un évier posé, un placard à porte plane, des portes de placard blanches, un plan de travail en inox, une crédence blanche, un électroménager en acier inoxydable, parquet clair, îlot et un sol marron.
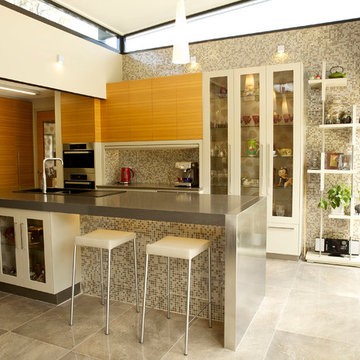
Cette photo montre une cuisine encastrable tendance en U et bois clair avec un évier posé, un placard à porte plane, un plan de travail en inox, une crédence grise, une crédence en mosaïque et îlot.
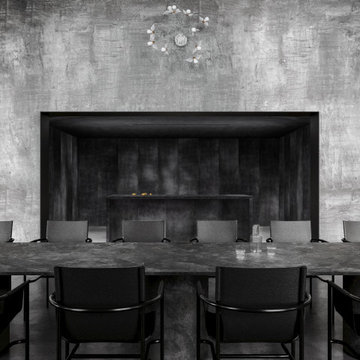
More than essential and almost invisible, the kitchen is a perfect expression of geometric abstraction; no functional element is visible, forcing the perception of emptiness.
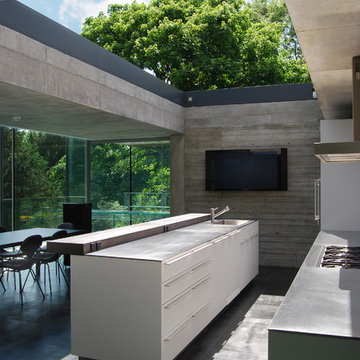
Open air kitchen, with sliding rooflight.
Photography: Lyndon Douglas
Inspiration pour une cuisine américaine parallèle minimaliste de taille moyenne avec îlot, un placard à porte plane, des portes de placard blanches, un plan de travail en inox et un évier posé.
Inspiration pour une cuisine américaine parallèle minimaliste de taille moyenne avec îlot, un placard à porte plane, des portes de placard blanches, un plan de travail en inox et un évier posé.
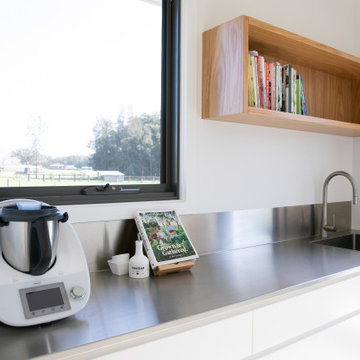
Butlers Pantry with 2 Pack Polyurethane Painted Doors & Drawer Fronts in Taubmans Cotton Sheets Satin finish.
Exemple d'une grande arrière-cuisine tendance avec un évier posé, un placard à porte plane, des portes de placard blanches, un plan de travail en inox, une crédence blanche, un électroménager noir, sol en béton ciré et îlot.
Exemple d'une grande arrière-cuisine tendance avec un évier posé, un placard à porte plane, des portes de placard blanches, un plan de travail en inox, une crédence blanche, un électroménager noir, sol en béton ciré et îlot.

SieMatic Cabinetry in Graphite Grey profile door, Nickel gloss frame cabinets in the island and hidden coffee centre. SieMatic exclusive Chinese wedding cabinet in matte Black Oak with polished nickel knobs and hardware. SieMatic floating metal shelves in Nickel Gloss.
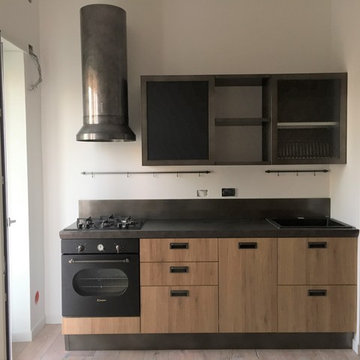
cucina Diesel scavolini
Réalisation d'une petite cuisine ouverte linéaire urbaine en bois foncé avec un évier posé, un placard à porte vitrée, un plan de travail en inox, une crédence noire, un électroménager noir, parquet clair, îlot, un sol marron et plan de travail noir.
Réalisation d'une petite cuisine ouverte linéaire urbaine en bois foncé avec un évier posé, un placard à porte vitrée, un plan de travail en inox, une crédence noire, un électroménager noir, parquet clair, îlot, un sol marron et plan de travail noir.

Winner of Best Kitchen 2012
http://www.petersalernoinc.com/
Photographer:
Peter Rymwid http://peterrymwid.com/
Peter Salerno Inc. (Kitchen)
511 Goffle Road, Wyckoff NJ 07481
Tel: 201.251.6608
Interior Designer:
Theresa Scelfo Designs LLC
Morristown, NJ
(201) 803-5375
Builder:
George Strother
Eaglesite Management
gstrother@eaglesite.com
Tel 973.625.9500 http://eaglesite.com/contact.php

Rikki Snyder © 2013 Houzz
Réalisation d'une cuisine bohème en L et bois clair avec un plan de travail en inox, un évier posé, un placard à porte shaker, une crédence métallisée, une crédence en dalle métallique, un électroménager en acier inoxydable et un plan de travail gris.
Réalisation d'une cuisine bohème en L et bois clair avec un plan de travail en inox, un évier posé, un placard à porte shaker, une crédence métallisée, une crédence en dalle métallique, un électroménager en acier inoxydable et un plan de travail gris.

INT2 architecture
Idées déco pour une petite cuisine ouverte linéaire industrielle en inox avec un placard sans porte, un plan de travail en inox, un électroménager en acier inoxydable, parquet peint, aucun îlot, un sol blanc, un évier posé, un plan de travail gris et une crédence noire.
Idées déco pour une petite cuisine ouverte linéaire industrielle en inox avec un placard sans porte, un plan de travail en inox, un électroménager en acier inoxydable, parquet peint, aucun îlot, un sol blanc, un évier posé, un plan de travail gris et une crédence noire.

Builder/Designer/Owner – Masud Sarshar
Photos by – Simon Berlyn, BerlynPhotography
Our main focus in this beautiful beach-front Malibu home was the view. Keeping all interior furnishing at a low profile so that your eye stays focused on the crystal blue Pacific. Adding natural furs and playful colors to the homes neutral palate kept the space warm and cozy. Plants and trees helped complete the space and allowed “life” to flow inside and out. For the exterior furnishings we chose natural teak and neutral colors, but added pops of orange to contrast against the bright blue skyline.
This open floor plan kitchen, living room, dining room, and staircase. Owner wanted a transitional flare with mid century, industrial, contemporary, modern, and masculinity. Perfect place to entertain and dine with friends.
JL Interiors is a LA-based creative/diverse firm that specializes in residential interiors. JL Interiors empowers homeowners to design their dream home that they can be proud of! The design isn’t just about making things beautiful; it’s also about making things work beautifully. Contact us for a free consultation Hello@JLinteriors.design _ 310.390.6849_ www.JLinteriors.design
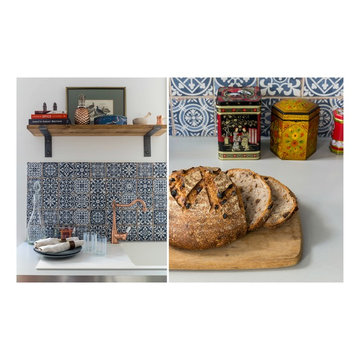
Idée de décoration pour une petite cuisine vintage en U fermée avec un évier posé, un placard à porte plane, des portes de placard blanches, une crédence noire, une crédence en céramique, un électroménager en acier inoxydable, un sol en carrelage de céramique, aucun îlot et un plan de travail en inox.
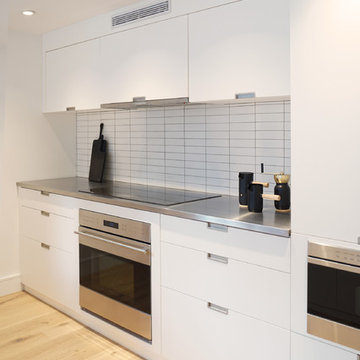
Custom kitchen with inset oven, induction stovetop and subway tile backsplash.
Photocredit: Natalia Lorca Ruiz
Cette photo montre une cuisine américaine moderne en L de taille moyenne avec un évier posé, un placard à porte plane, des portes de placard blanches, un plan de travail en inox, une crédence blanche, une crédence en carrelage métro, un électroménager en acier inoxydable, parquet clair, une péninsule, un sol beige et un plan de travail gris.
Cette photo montre une cuisine américaine moderne en L de taille moyenne avec un évier posé, un placard à porte plane, des portes de placard blanches, un plan de travail en inox, une crédence blanche, une crédence en carrelage métro, un électroménager en acier inoxydable, parquet clair, une péninsule, un sol beige et un plan de travail gris.
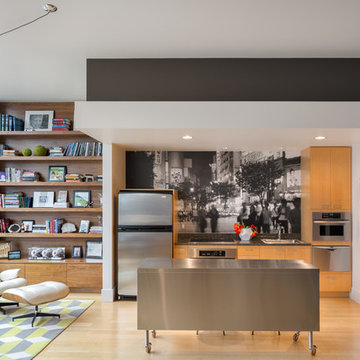
© Josh Partee 2013
Aménagement d'une cuisine ouverte linéaire contemporaine en bois brun avec un évier posé, un placard à porte plane, un plan de travail en inox, une crédence multicolore, un électroménager en acier inoxydable et papier peint.
Aménagement d'une cuisine ouverte linéaire contemporaine en bois brun avec un évier posé, un placard à porte plane, un plan de travail en inox, une crédence multicolore, un électroménager en acier inoxydable et papier peint.
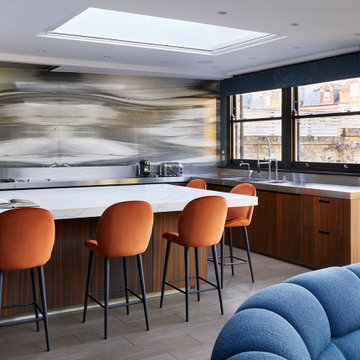
Luxury kitchen for the ultimate space to cook, eat and chill together. A mix of stainless steel and Quartz worktops blend beautifully with the feature wall. Pops of orange in the bar stools pick up the warmth in the wood veneer kitchen cabinetry and the contrast beautifully with a rich blue on the walls and sofa.
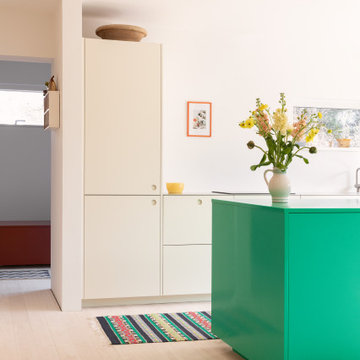
A spacious open-plan kitchen with BASIS and MATCH by Muller Van Severen designs in a Danish family's summerhouse, close to Copenhagen
Idée de décoration pour une cuisine ouverte nordique de taille moyenne avec un évier posé, un placard à porte plane, un plan de travail en inox, îlot, un sol beige et un plan de travail gris.
Idée de décoration pour une cuisine ouverte nordique de taille moyenne avec un évier posé, un placard à porte plane, un plan de travail en inox, îlot, un sol beige et un plan de travail gris.

Inspiration pour une cuisine américaine parallèle urbaine de taille moyenne avec un évier posé, un placard à porte plane, des portes de placard noires, un plan de travail en inox, une crédence grise, un électroménager noir, sol en béton ciré, îlot, un sol gris et un plan de travail gris.
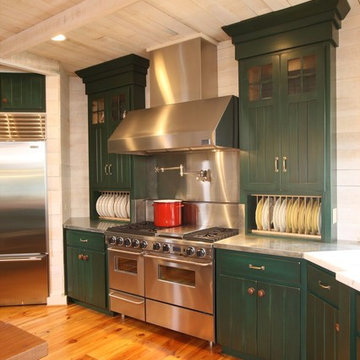
Cette image montre une grande cuisine ouverte chalet en L avec un évier posé, des portes de placards vertess, une crédence blanche, un électroménager en acier inoxydable, un sol en bois brun, îlot et un plan de travail en inox.
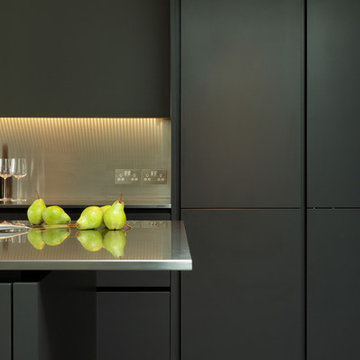
Kitchen in Matt Graphite with satin brushed stainless steel worktop and backsplash, polished concrete floor.
Kitchen style; one side of wall of units with island.
Appliances; Westin ceiling extractor, other appliances provided by client.
The dark tones of the kitchen and floor with the full glass wall works beautifully to accentuate the contrast between light and dark. This creates a beautiful room that transforms as the day turns into night.
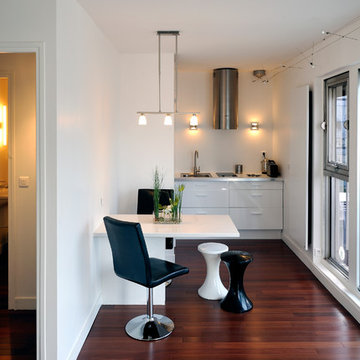
Jean Villain
Réalisation d'une petite cuisine américaine encastrable et linéaire design avec un évier posé, un placard à porte plane, des portes de placard blanches, un plan de travail en inox, parquet foncé et aucun îlot.
Réalisation d'une petite cuisine américaine encastrable et linéaire design avec un évier posé, un placard à porte plane, des portes de placard blanches, un plan de travail en inox, parquet foncé et aucun îlot.
Idées déco de cuisines avec un évier posé et un plan de travail en inox
3