Idées déco de cuisines avec un évier posé et un plan de travail en inox
Trier par :
Budget
Trier par:Populaires du jour
61 - 80 sur 920 photos
1 sur 3

Cucina su disegno GGA architetti
Réalisation d'une cuisine ouverte design en inox de taille moyenne avec un évier posé, un placard à porte affleurante, un plan de travail en inox, sol en béton ciré et îlot.
Réalisation d'une cuisine ouverte design en inox de taille moyenne avec un évier posé, un placard à porte affleurante, un plan de travail en inox, sol en béton ciré et îlot.
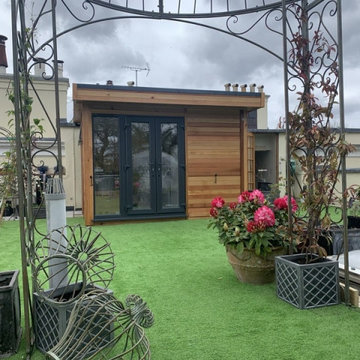
Garden Retreat have been working with Mr & Mrs M with a view to installing a garden room kitchen, and the great thing about it is it sited on a beautiful terrace that has absolutely fantastic views from the New Forest across to the Isle of Wight and to site the building it will have to be craned up onto the terrace.
The first part of the project will be to remove the old summerhouse and extend and level the base in readiness for the new building.
This is one project we are really looking forward too………
This contemporary garden building is constructed using an external cedar clad and bitumen paper to ensure any damp is kept out of the building. The walls are constructed using a 75mm x 38mm timber frame, 50mm Celotex and a 12mm inner lining grooved ply to finish the walls. The total thickness of the walls is 100mm which lends itself to all year round use. The floor is manufactured using heavy duty bearers, 75mm Celotex and a 15mm ply floor which can either be carpeted or a vinyl floor can be installed for a hard wearing and an easily clean option. We now install a laminated floor as a standard in 4 colours, please contact us for further details.
The roof is insulated and comes with an inner ply, metal roof covering, underfelt and internal spot lights. Also within the electrics pack there is consumer unit, 3 double sockets and a switch although as this particular building will be a kitchen there are 6 sockets.. We also install sockets with built in USB charging points which is very useful and this building also has external spots to light up the porch area which is now standard within the package.
This particular model was supplied with one set of 1200mm wide anthracite grey uPVC multi-lock French doors and one 600mm anthracite grey uPVC sidelights which provides a modern look and lots of light. In addition, it has a 900 x 400 vent window to the left elevation for ventilation if you do not want to open the French doors. The building is designed to be modular so during the ordering process you have the opportunity to choose where you want the windows and doors to be.
If you are interested in this design or would like something similar please do not hesitate to contact us for a quotation?
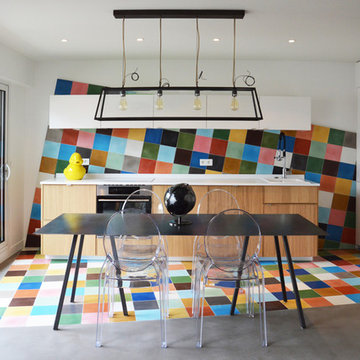
Fuda Jean-Pierre
Réalisation d'une petite cuisine linéaire design en bois brun avec une crédence multicolore, une crédence en carreau de ciment, un évier posé, un placard à porte plane, sol en béton ciré, aucun îlot et un plan de travail en inox.
Réalisation d'une petite cuisine linéaire design en bois brun avec une crédence multicolore, une crédence en carreau de ciment, un évier posé, un placard à porte plane, sol en béton ciré, aucun îlot et un plan de travail en inox.
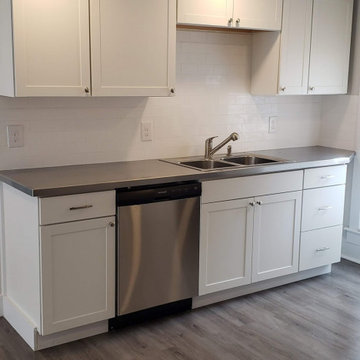
Inspiration pour une petite cuisine ouverte minimaliste en L avec un évier posé, un placard à porte shaker, des portes de placard blanches, un plan de travail en inox, une crédence blanche, une crédence en carrelage métro, un électroménager en acier inoxydable, un sol en vinyl, aucun îlot, un sol marron et un plan de travail gris.
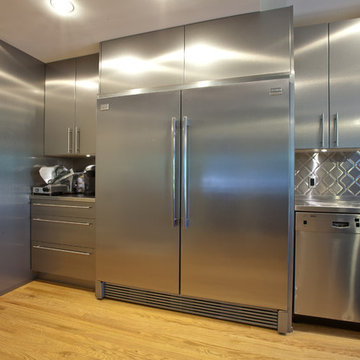
Aménagement d'une grande cuisine américaine parallèle moderne en inox avec un évier posé, un placard à porte plane, un plan de travail en inox, une crédence grise, une crédence en feuille de verre, un électroménager en acier inoxydable, parquet clair et îlot.
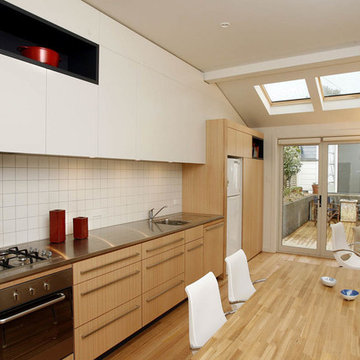
A long kitchen and dining room makes the most of the compact space, creating light and movement.
Réalisation d'une petite cuisine américaine linéaire design en bois brun avec un évier posé, un plan de travail en inox, une crédence blanche, une crédence en céramique, un électroménager blanc, un sol en bois brun et îlot.
Réalisation d'une petite cuisine américaine linéaire design en bois brun avec un évier posé, un plan de travail en inox, une crédence blanche, une crédence en céramique, un électroménager blanc, un sol en bois brun et îlot.

Inspiration pour une très grande cuisine américaine parallèle minimaliste avec un évier posé, un placard à porte plane, des portes de placard blanches, un plan de travail en inox, une crédence métallisée, une crédence miroir, un électroménager en acier inoxydable, parquet clair, îlot, un sol blanc et un plan de travail gris.
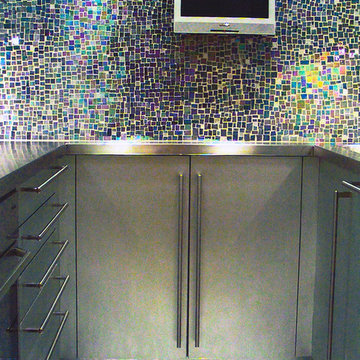
Idées déco pour une petite cuisine contemporaine en U et inox fermée avec un évier posé, un placard à porte plane, un plan de travail en inox, une crédence métallisée, une crédence en carreau de verre et un électroménager en acier inoxydable.
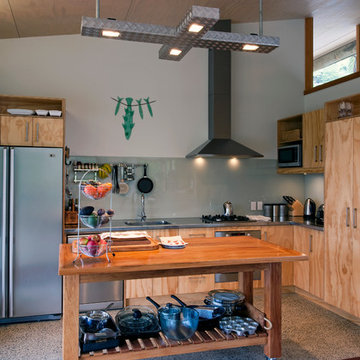
Inspiration pour une cuisine chalet en L et bois clair avec un évier posé, un placard à porte plane, un plan de travail en inox, une crédence en feuille de verre, un électroménager en acier inoxydable et îlot.
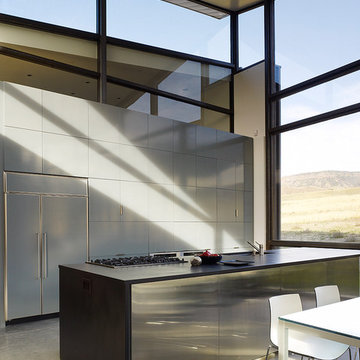
Michael Millman
Exemple d'une grande cuisine américaine linéaire moderne en inox avec un évier posé, un placard à porte plane, un plan de travail en inox, un électroménager en acier inoxydable, sol en béton ciré et îlot.
Exemple d'une grande cuisine américaine linéaire moderne en inox avec un évier posé, un placard à porte plane, un plan de travail en inox, un électroménager en acier inoxydable, sol en béton ciré et îlot.
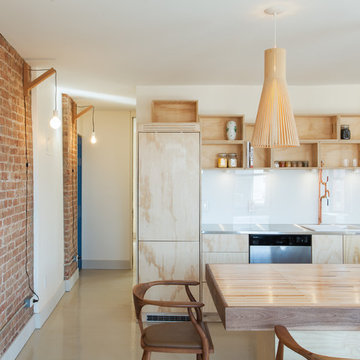
Peter Dressel Photography
Cette image montre une petite cuisine américaine design en bois clair avec un évier posé, un placard sans porte, un plan de travail en inox, une crédence blanche et une crédence en feuille de verre.
Cette image montre une petite cuisine américaine design en bois clair avec un évier posé, un placard sans porte, un plan de travail en inox, une crédence blanche et une crédence en feuille de verre.
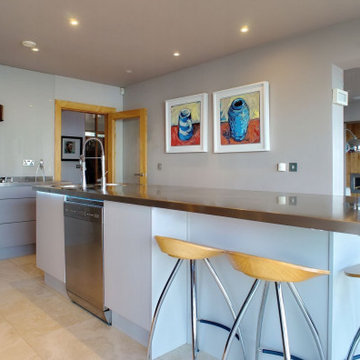
This moody German Style Kitchen is designed around simplicity and clean lines. Every aspect of this design is based on minimalism, so a glass splashback was never up for debate.
Similar to the cabinetry itself, the glass splashbacks minimal lines, and neutral colour do nothing to detract from the room or view.
This large space is over five metres from the window (and source of light) however, the glass splashback acts as a mirror, reflecting both light and the sea view!
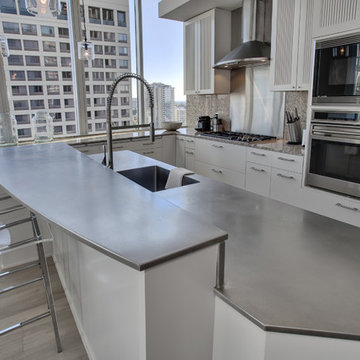
Idée de décoration pour une cuisine ouverte linéaire minimaliste de taille moyenne avec un évier posé, un placard à porte shaker, un plan de travail en inox, une crédence marron, un électroménager en acier inoxydable, îlot, des portes de placard grises et un sol en bois brun.
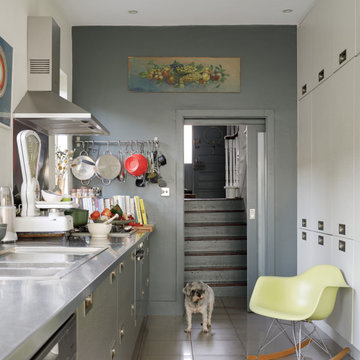
Inspiration pour une cuisine parallèle bohème fermée avec un évier posé, un placard à porte plane, des portes de placard grises, un plan de travail en inox, un électroménager en acier inoxydable, aucun îlot, un sol gris et un plan de travail gris.
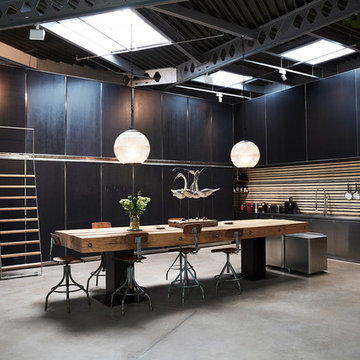
Exemple d'une très grande cuisine américaine linéaire industrielle avec un placard à porte plane, des portes de placard noires, un électroménager en acier inoxydable, sol en béton ciré, un sol gris, un évier posé, un plan de travail en inox et une crédence marron.
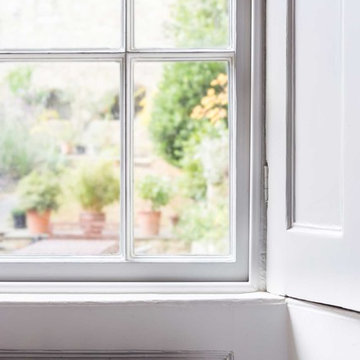
White shutters and Georgian sash windows.
Photo: Billy Bolton
Cette photo montre une cuisine tendance en U fermée et de taille moyenne avec un placard à porte plane, des portes de placard blanches, un plan de travail en inox, un électroménager en acier inoxydable, parquet clair, îlot, un sol blanc, un évier posé et une crédence orange.
Cette photo montre une cuisine tendance en U fermée et de taille moyenne avec un placard à porte plane, des portes de placard blanches, un plan de travail en inox, un électroménager en acier inoxydable, parquet clair, îlot, un sol blanc, un évier posé et une crédence orange.
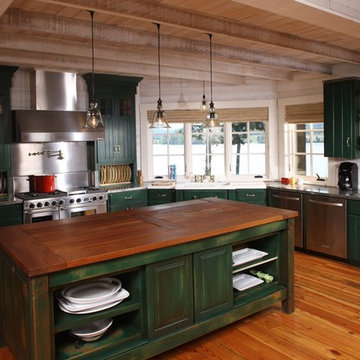
Idées déco pour une grande cuisine ouverte montagne en L avec un évier posé, des portes de placards vertess, une crédence blanche, un électroménager en acier inoxydable, un sol en bois brun, îlot et un plan de travail en inox.
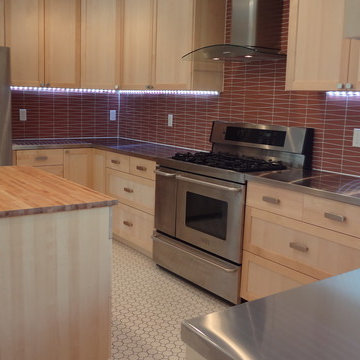
Idées déco pour une cuisine contemporaine en bois clair avec un évier posé, un placard avec porte à panneau surélevé, un plan de travail en inox, une crédence rouge, une crédence en céramique, un électroménager en acier inoxydable, un sol en carrelage de céramique et 2 îlots.
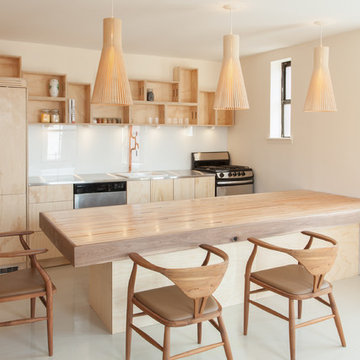
Peter Dressel Photography
Réalisation d'une petite cuisine américaine linéaire design en bois clair avec un évier posé, un placard sans porte, un plan de travail en inox, une crédence blanche, une crédence en feuille de verre et un sol en carrelage de céramique.
Réalisation d'une petite cuisine américaine linéaire design en bois clair avec un évier posé, un placard sans porte, un plan de travail en inox, une crédence blanche, une crédence en feuille de verre et un sol en carrelage de céramique.
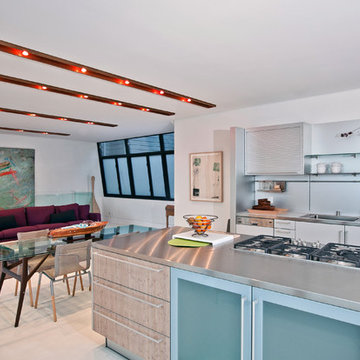
3119 Harrison Street consists of two contemporary, 3,000 square foot homes near San Francisco’s Mission District. The project involved excavating the lot 12 feet below ground level to make room for a shared six car underground garage, and two subterranean residences.
The town homes were designed with a modern and clean approach, utilizing light wood tones and a minimalistic style. Both homes were thoughtfully designed to maximize space efficiency, allowing residents to live comfortably in an urban setting where space is always at a premium.
To make the most of the residence's outdoor space courtyards and rooftop decks were also created as a space for entertaining.
Idées déco de cuisines avec un évier posé et un plan de travail en inox
4