Idées déco de cuisines avec un évier posé et un plan de travail en inox
Trier par :
Budget
Trier par:Populaires du jour
121 - 140 sur 920 photos
1 sur 3
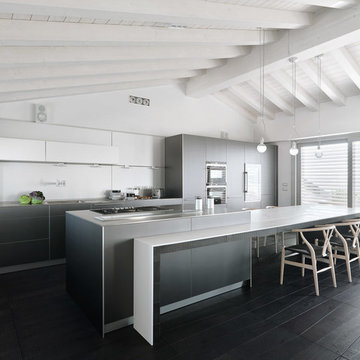
adriano pecchio
Inspiration pour une très grande cuisine design avec un évier posé, un placard à porte plane, des portes de placard grises, un plan de travail en inox, une crédence blanche, un électroménager en acier inoxydable et parquet foncé.
Inspiration pour une très grande cuisine design avec un évier posé, un placard à porte plane, des portes de placard grises, un plan de travail en inox, une crédence blanche, un électroménager en acier inoxydable et parquet foncé.
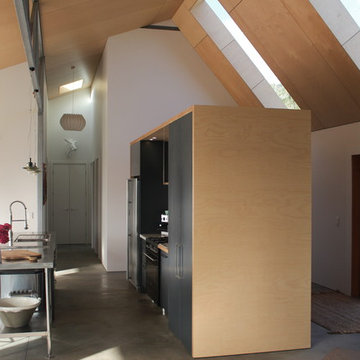
Exemple d'une grande cuisine ouverte linéaire industrielle avec un évier posé, un placard à porte plane, des portes de placard bleues, un plan de travail en inox, une crédence blanche, une crédence en carrelage métro, un électroménager en acier inoxydable, sol en béton ciré, îlot, un sol gris et un plan de travail gris.
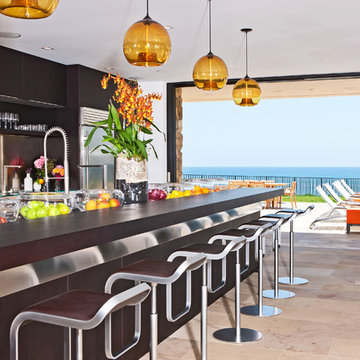
Builder/Designer/Owner – Masud Sarshar
Photos by – Simon Berlyn, BerlynPhotography
Our main focus in this beautiful beach-front Malibu home was the view. Keeping all interior furnishing at a low profile so that your eye stays focused on the crystal blue Pacific. Adding natural furs and playful colors to the homes neutral palate kept the space warm and cozy. Plants and trees helped complete the space and allowed “life” to flow inside and out. For the exterior furnishings we chose natural teak and neutral colors, but added pops of orange to contrast against the bright blue skyline.
This open floor plan kitchen, living room, dining room, and staircase. Owner wanted a transitional flare with mid century, industrial, contemporary, modern, and masculinity. Perfect place to entertain and dine with friends.
JL Interiors is a LA-based creative/diverse firm that specializes in residential interiors. JL Interiors empowers homeowners to design their dream home that they can be proud of! The design isn’t just about making things beautiful; it’s also about making things work beautifully. Contact us for a free consultation Hello@JLinteriors.design _ 310.390.6849_ www.JLinteriors.design
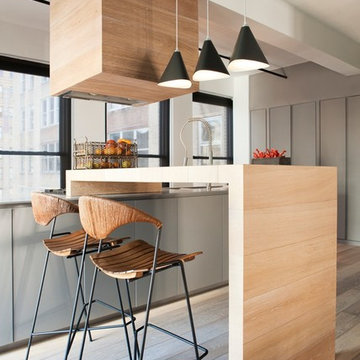
Alle Emily Hängeleuchten werden in Berlin mit traditionellen Blechbearbeitungstechniken von Hand gefertigt. Sie strahlen eine edle Wärme aus, die von heutigen Industrieprodukten nicht mehr erreicht wird und sind im Detail auf eine Art verarbeitet, die per Massenproduktion nicht möglich wäre.
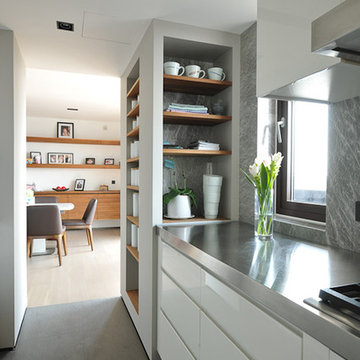
Idées déco pour une cuisine américaine parallèle contemporaine en bois clair de taille moyenne avec un évier posé, un placard sans porte, un plan de travail en inox, une crédence grise, une crédence en dalle de pierre, un électroménager en acier inoxydable, un sol en carrelage de céramique, aucun îlot et un sol gris.
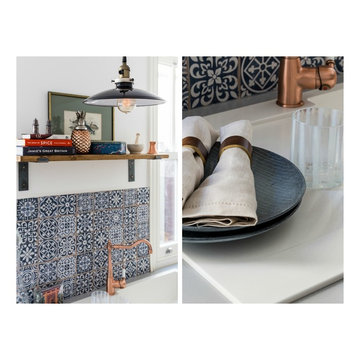
Cette photo montre une petite cuisine éclectique en U fermée avec un évier posé, un placard à porte plane, des portes de placard blanches, une crédence noire, une crédence en céramique, un électroménager en acier inoxydable, un sol en carrelage de céramique, aucun îlot et un plan de travail en inox.
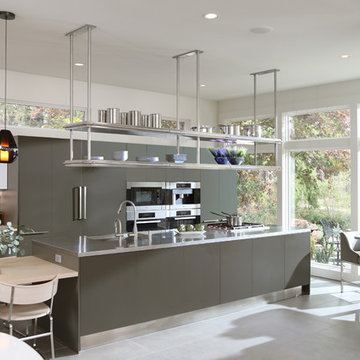
Kevin Schultz
Inspiration pour une grande cuisine ouverte design avec un évier posé, un placard à porte plane, des portes de placard grises, un plan de travail en inox, une crédence blanche, une crédence en dalle de pierre, un électroménager en acier inoxydable, un sol en carrelage de porcelaine, une péninsule et un sol gris.
Inspiration pour une grande cuisine ouverte design avec un évier posé, un placard à porte plane, des portes de placard grises, un plan de travail en inox, une crédence blanche, une crédence en dalle de pierre, un électroménager en acier inoxydable, un sol en carrelage de porcelaine, une péninsule et un sol gris.
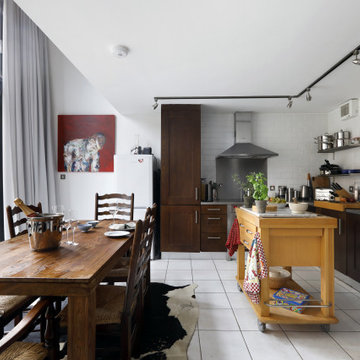
Kitchen diner open plan
Cette image montre une grande cuisine ouverte urbaine en L et bois foncé avec un évier posé, un placard avec porte à panneau encastré, un plan de travail en inox, une crédence blanche, une crédence en céramique, un électroménager en acier inoxydable, un sol en carrelage de céramique, îlot, un sol gris, un plan de travail gris et un plafond à caissons.
Cette image montre une grande cuisine ouverte urbaine en L et bois foncé avec un évier posé, un placard avec porte à panneau encastré, un plan de travail en inox, une crédence blanche, une crédence en céramique, un électroménager en acier inoxydable, un sol en carrelage de céramique, îlot, un sol gris, un plan de travail gris et un plafond à caissons.
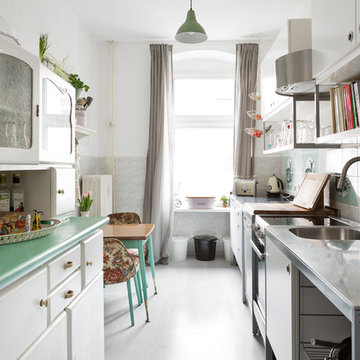
Maike Wagner © 2017 Houzz
Idées déco pour une petite cuisine linéaire romantique fermée avec un évier posé, un placard à porte plane, des portes de placard blanches, un plan de travail en inox, une crédence multicolore, une crédence en céramique, un sol en linoléum et aucun îlot.
Idées déco pour une petite cuisine linéaire romantique fermée avec un évier posé, un placard à porte plane, des portes de placard blanches, un plan de travail en inox, une crédence multicolore, une crédence en céramique, un sol en linoléum et aucun îlot.
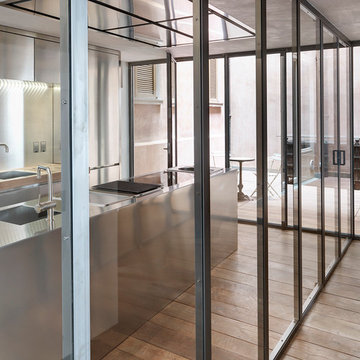
Foto © Ezio Manciucca
Idées déco pour une cuisine contemporaine en inox fermée et de taille moyenne avec un évier posé, un placard à porte plane, un plan de travail en inox, un sol en bois brun et 2 îlots.
Idées déco pour une cuisine contemporaine en inox fermée et de taille moyenne avec un évier posé, un placard à porte plane, un plan de travail en inox, un sol en bois brun et 2 îlots.
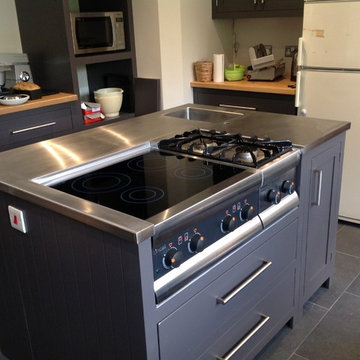
The island in this kitchen acts as the primary work station; it provides practical workspace alongside functional and varied cooking facilities with a handy prep or hand wash sink incorporated too.
The induction hob alongside the gas burner offers flexibility with cooking with stylish practicality.
We provided a separate worktop to house the integrated sink adjacent to the island offering the perfect solution for completing the functional work triangle between worktop, stove and fridge.
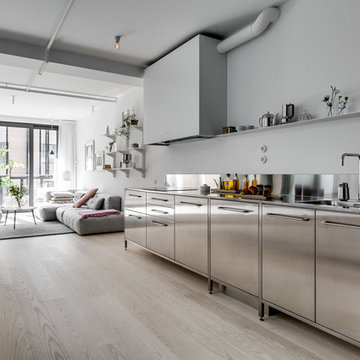
Industrigatan 2 | Chokladfabriken
Foto: Henrik Nero
Inspiration pour une cuisine urbaine avec un plan de travail en inox, un évier posé et parquet clair.
Inspiration pour une cuisine urbaine avec un plan de travail en inox, un évier posé et parquet clair.
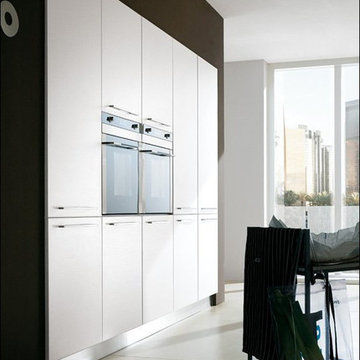
A modern dark wood kitchen with stainless steel counter and white cabinets from the Joy Collection. There are different colors, styles, and finishes available.
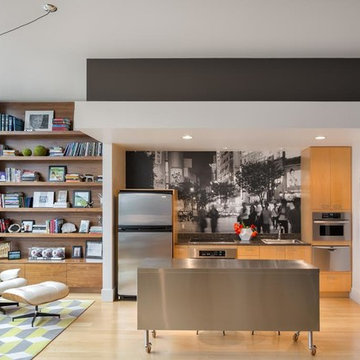
Idée de décoration pour une cuisine ouverte design en bois clair avec un évier posé, un placard à porte plane, un plan de travail en inox, un électroménager en acier inoxydable, parquet clair, îlot et un sol beige.
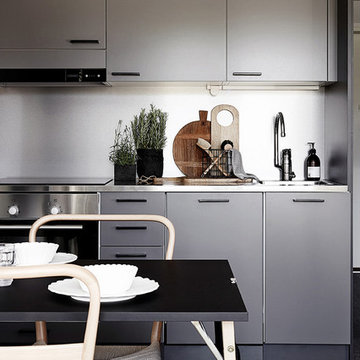
Photography Krista Keltanen
Idées déco pour une cuisine américaine linéaire contemporaine avec un évier posé, un placard à porte plane, des portes de placard grises, un plan de travail en inox, un électroménager en acier inoxydable, parquet foncé et aucun îlot.
Idées déco pour une cuisine américaine linéaire contemporaine avec un évier posé, un placard à porte plane, des portes de placard grises, un plan de travail en inox, un électroménager en acier inoxydable, parquet foncé et aucun îlot.
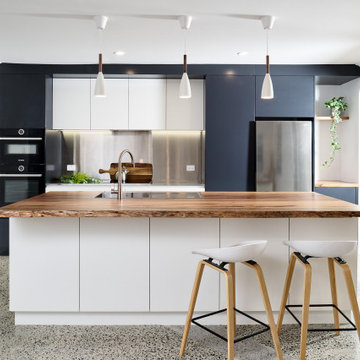
Cette photo montre une cuisine américaine parallèle industrielle de taille moyenne avec un évier posé, un placard à porte plane, des portes de placard noires, un plan de travail en inox, une crédence grise, un électroménager noir, sol en béton ciré, îlot, un sol gris et un plan de travail gris.
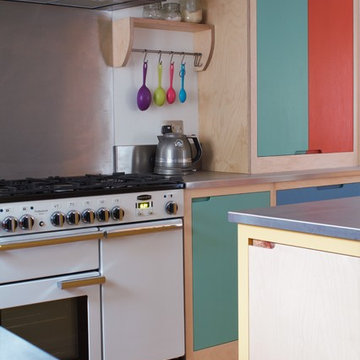
Sustainable Kitchens. Colour by Numbers Kitchen. A mixture of exposed plywood and Farrow & Ball painted cabinets with routed pulls and stainless steel worktops creates a mix and match feel to this kitchen. A White range cooker sits above oak flooring. The colours visible in this photo are Arsenic, Babouche, Stone Blue, St. Giles Blue, and Charlotte's Locks. An exposed oak shelf with hanging rail adds extra storage space.
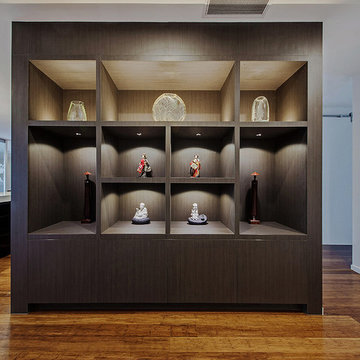
Artwork shelving off kitchen.
Exemple d'une grande cuisine américaine parallèle moderne en bois foncé avec îlot, un évier posé, un plan de travail en inox, une crédence noire, une crédence en feuille de verre, un électroménager noir et parquet en bambou.
Exemple d'une grande cuisine américaine parallèle moderne en bois foncé avec îlot, un évier posé, un plan de travail en inox, une crédence noire, une crédence en feuille de verre, un électroménager noir et parquet en bambou.
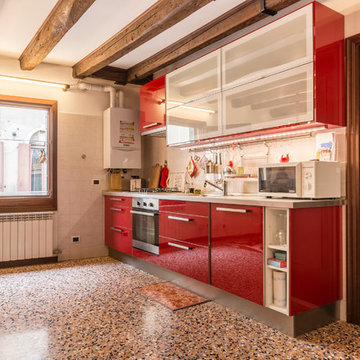
Idées déco pour une cuisine américaine linéaire éclectique avec un évier posé, un placard à porte plane, des portes de placard rouges, un plan de travail en inox, une crédence grise, un électroménager noir, aucun îlot et un sol multicolore.
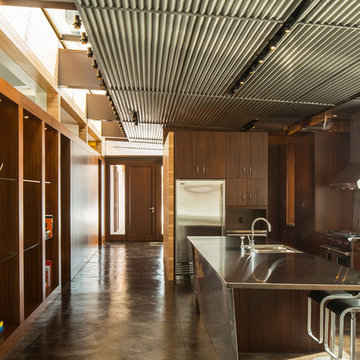
This residence is situated on a flat site with views north and west to the mountain range. The opposing roof forms open the primary living spaces on the ground floor to these views, while the upper floor captures the sun and view to the south. The integrity of these two forms are emphasized by a linear skylight at their meeting point. The sequence of entry to the house begins at the south of the property adjacent to a vast conservation easement, and is fortified by a wall that defines a path of movement and connects the interior spaces to the outdoors. The addition of the garage outbuilding creates an arrival courtyard.
A.I.A Wyoming Chapter Design Award of Merit 2014
Project Year: 2008
Idées déco de cuisines avec un évier posé et un plan de travail en inox
7