Idées déco de cuisines avec un évier posé et un plan de travail vert
Trier par :
Budget
Trier par:Populaires du jour
81 - 100 sur 247 photos
1 sur 3
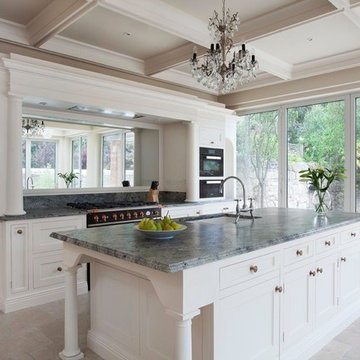
Sympathetically designed and crafted to do this magnificent period property justice, this is a memorable scheme that celebrates classic design and stunning architectural features. The fabulous coffered ceiling sets the tone for the scheme, with cabinetry handcrafted in tulip wood, handpainted in Farrow & Ball Dimity with maple larder furniture in the unique walk-in pantry. Adding to the level of luxury, work surfaces have been selected in a Verde Venus exotic stone, with an exquisite selection of appliances including Miele and La Cornue. The kitchen includes modern elements, such as a technology drawer for charging iPads and iPhones.
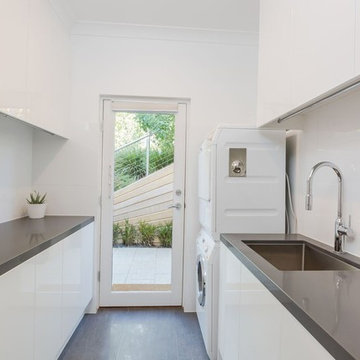
GD Consulting
Idée de décoration pour une petite cuisine parallèle design avec un sol en carrelage de porcelaine, un sol gris, un évier posé, un placard avec porte à panneau surélevé, des portes de placard blanches et un plan de travail vert.
Idée de décoration pour une petite cuisine parallèle design avec un sol en carrelage de porcelaine, un sol gris, un évier posé, un placard avec porte à panneau surélevé, des portes de placard blanches et un plan de travail vert.
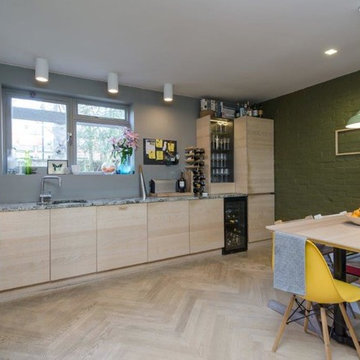
This was a design which re modelled their existing kitchen in Ash. The space was made to maximise the work top space and allow for a large dining area for the family. The bespoke kitchen units were made from Ash and fitted in a flat panel style
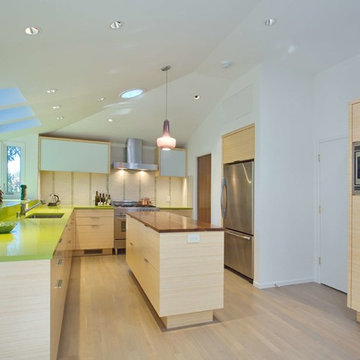
Custom cabinets by Berkeley Mills, includes custom hardwood top at island.
Photos by Sundeep Grewal
Cette photo montre une grande cuisine américaine tendance en bois clair et U avec un évier posé, un placard à porte plane, un plan de travail en quartz modifié, une crédence beige, une crédence en céramique, un électroménager en acier inoxydable, parquet clair, îlot et un plan de travail vert.
Cette photo montre une grande cuisine américaine tendance en bois clair et U avec un évier posé, un placard à porte plane, un plan de travail en quartz modifié, une crédence beige, une crédence en céramique, un électroménager en acier inoxydable, parquet clair, îlot et un plan de travail vert.
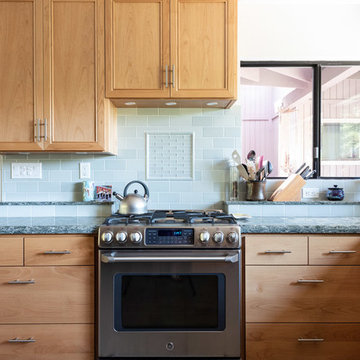
©2018 Sligh Cabinets, Inc. | Custom Cabinetry and Counter tops by Sligh Cabinets, Inc.
Idées déco pour une cuisine américaine classique en U et bois brun de taille moyenne avec un évier posé, un placard avec porte à panneau encastré, un plan de travail en quartz modifié, une crédence verte, une crédence en céramique, un électroménager noir, un sol en carrelage de céramique, îlot, un sol gris et un plan de travail vert.
Idées déco pour une cuisine américaine classique en U et bois brun de taille moyenne avec un évier posé, un placard avec porte à panneau encastré, un plan de travail en quartz modifié, une crédence verte, une crédence en céramique, un électroménager noir, un sol en carrelage de céramique, îlot, un sol gris et un plan de travail vert.
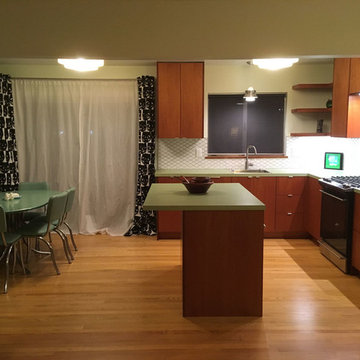
Opting to do the remodel themselves, the couple paired IKEA SEKTION cabinetry hardware with Mahogany Slab Cabinet Door/Drawer Fronts and Side Panels from Semihandmade and accented by IKEA BLANKETT aluminum handles. “The appeal for us with IKEA cabinetry was the modularity and cost. There’s so many combination options and we could install them ourselves,” she describes. They also chose IKEA’s FÖRBÄTTRA (now IRSTA) and STRÖMLINJE cabinet lighting system to highlight the IKEA NUTID slide-in range with gas cooktop and custom laminate countertops from Wilsonart, which feature a unique green color called Sprout. “We also did a white ceramic teardrop tile backsplash with silver sparkle grout,” she says.
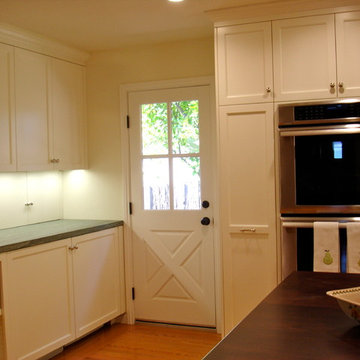
Inspiration pour une cuisine ouverte traditionnelle en L de taille moyenne avec un évier posé, un placard à porte shaker, des portes de placard blanches, une crédence verte, parquet clair, îlot, un plan de travail en granite, une crédence en carreau de verre, un électroménager en acier inoxydable, un sol marron et un plan de travail vert.
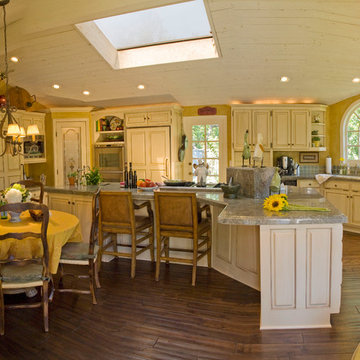
This Inviting kitchen was created for extended family and friends to cook, converse and casual dining.
Skylights keep this large space illuminated throughout the day for preparing lunch for grandchildren, clubs, etc. and downlights and under counter lights for evening creative cooking.
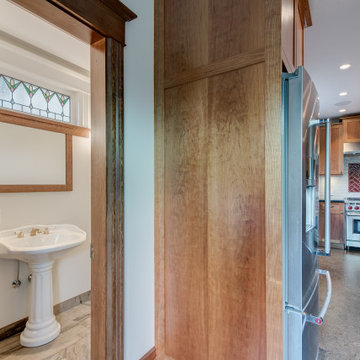
Aménagement d'une cuisine en bois brun avec un évier posé, un placard avec porte à panneau encastré, une crédence blanche, un électroménager en acier inoxydable, îlot, un plan de travail en stéatite, une crédence en céramique, un sol en liège, un sol beige et un plan de travail vert.
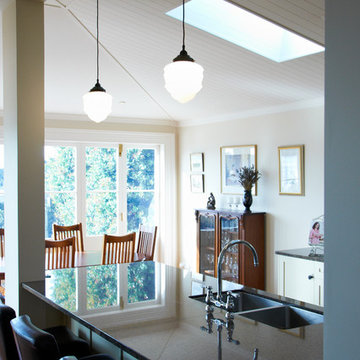
Exemple d'une cuisine américaine parallèle chic de taille moyenne avec un évier posé, un placard à porte vitrée, des portes de placard blanches, plan de travail en marbre, une crédence en brique, parquet clair, un sol marron et un plan de travail vert.
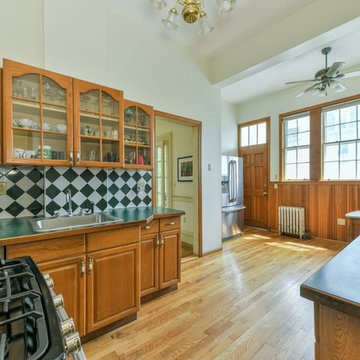
Idées déco pour une grande cuisine classique en U et bois brun fermée avec un évier posé, un placard avec porte à panneau surélevé, un plan de travail en surface solide, une crédence noire, une crédence en céramique, un électroménager en acier inoxydable, parquet clair, aucun îlot, un sol beige et un plan de travail vert.
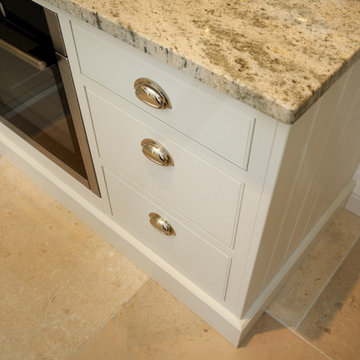
Traditional Kitchen with Modern Touches
Exemple d'une cuisine chic en L fermée et de taille moyenne avec un évier posé, un placard à porte shaker, des portes de placard beiges, un plan de travail en granite, un électroménager en acier inoxydable, un sol en calcaire, aucun îlot, un sol beige et un plan de travail vert.
Exemple d'une cuisine chic en L fermée et de taille moyenne avec un évier posé, un placard à porte shaker, des portes de placard beiges, un plan de travail en granite, un électroménager en acier inoxydable, un sol en calcaire, aucun îlot, un sol beige et un plan de travail vert.
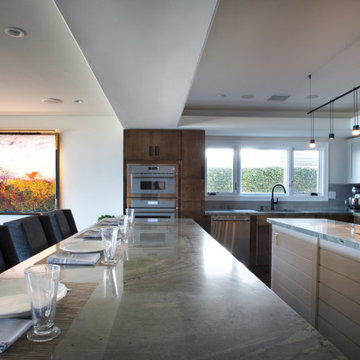
Quartzite counter-tops in two different colors, green and tan/beige. Cabinets are a mix of flat panel and shaker style. Flooring is a walnut hardwood. Design of the space is a transitional/modern style.
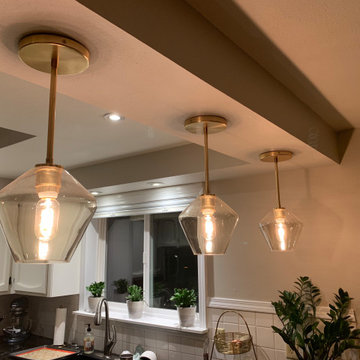
Most of the kitchen was left untouched (project for another day) but we made sure to replace the lighting to make the space more modern and match the rest fo the main floor. These glass and brass pendants provide the perfect amount of directional light without blocking the view to the breakfast nook.
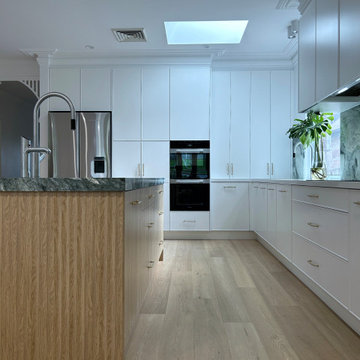
OCEANIA
- Custom designed and manufactured kitchen, finished in matte white polyurethane & natural oak
- Feature island 'Cove Profile' battens
- 40mm thick main benchtop in 'Pure White'
- 60mm thick island benchtop in natural 'Verde Oceania' marble
- Natural stone splashback
- Recessed LED strip lighting
- Fully dishwasher
- Satin brass hardware
- Blum hardware
Sheree Bounassif, Kitchens by Emanuel
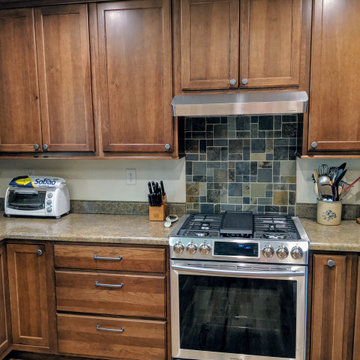
This kitchen needed to have a face lift, by opening up the doors ways and adding the hardwood to match the rest of the house, this kitchen became a beautiful addition to this home instead of a separate, old space.
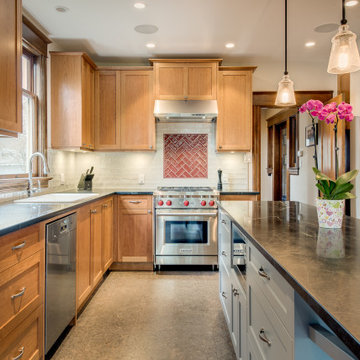
Aménagement d'une cuisine en bois brun avec un évier posé, un placard avec porte à panneau encastré, une crédence blanche, un électroménager en acier inoxydable, îlot, un plan de travail en stéatite, une crédence en céramique, un sol en liège, un sol beige et un plan de travail vert.
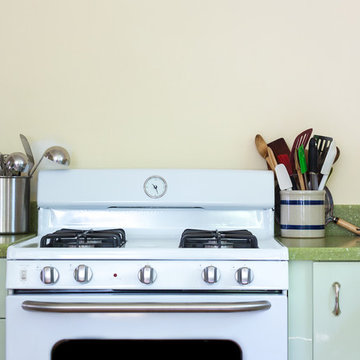
Monica Banks
Inspiration pour une cuisine design en L fermée et de taille moyenne avec un évier posé, un placard à porte plane, des portes de placards vertess, un plan de travail en quartz modifié, un électroménager blanc, aucun îlot et un plan de travail vert.
Inspiration pour une cuisine design en L fermée et de taille moyenne avec un évier posé, un placard à porte plane, des portes de placards vertess, un plan de travail en quartz modifié, un électroménager blanc, aucun îlot et un plan de travail vert.
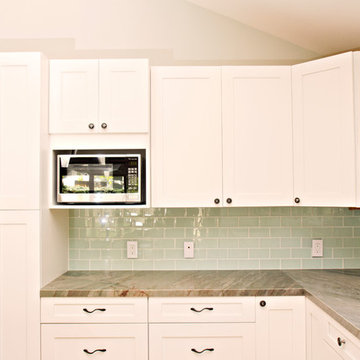
Envoy Cabinets in White Paint, Marina Flat Panel door (Shaker), Frameless
Natural granite countertops
Glass backsplash
Liberty hardware with turtles/seashells
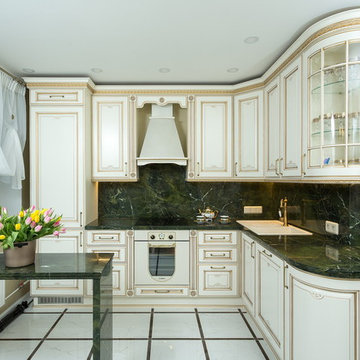
Дмитрий Фуфаев
Idées déco pour une cuisine encastrable classique en L avec un évier posé, un placard avec porte à panneau surélevé, des portes de placard blanches, une crédence verte, un sol blanc et un plan de travail vert.
Idées déco pour une cuisine encastrable classique en L avec un évier posé, un placard avec porte à panneau surélevé, des portes de placard blanches, une crédence verte, un sol blanc et un plan de travail vert.
Idées déco de cuisines avec un évier posé et un plan de travail vert
5