Idées déco de cuisines avec un évier posé et un plan de travail vert
Trier par:Populaires du jour
141 - 160 sur 247 photos
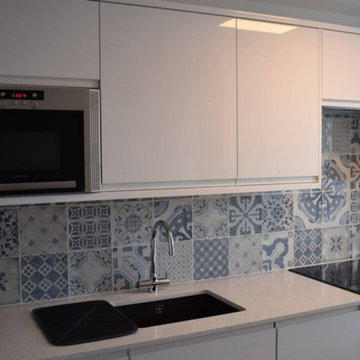
This kitchen serves a dual purpose, seamlessly combining a dining area where you can engage in paperwork or other tasks at the concrete table. The overall aesthetic exudes a distinct apartment vibe.
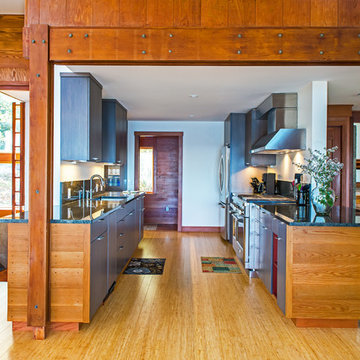
Kitchen
Aménagement d'une cuisine contemporaine en bois foncé avec un évier posé, un placard à porte plane, un plan de travail en granite, une crédence verte, un électroménager en acier inoxydable, parquet clair, aucun îlot et un plan de travail vert.
Aménagement d'une cuisine contemporaine en bois foncé avec un évier posé, un placard à porte plane, un plan de travail en granite, une crédence verte, un électroménager en acier inoxydable, parquet clair, aucun îlot et un plan de travail vert.
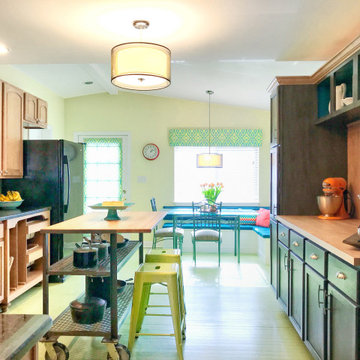
To keep this kitchen expansion within budget the existing cabinets and Ubatuba granite were kept, but moved to one side of the kitchen. This left the west wall available to create a 9' long custom hutch. Stock, unfinished cabinets from Menard's were used and painted with the appearance of a dark stain, which balances the dark granite on the opposite wall. The butcher block top is from IKEA. The crown and headboard are from Menard's and stained to match the cabinets on the opposite wall.
Walls are a light spring green and the wood flooring is painted in a slightly deeper deck paint. The budget did not allow for all new matching flooring so new unfinished hardwoods were added in the addition and the entire kitchen floor was painted. It's a great fit for this 1947 Cape Cod family home.
The island was custom built with flexibility in mind. It can be rolled anywhere in the room and also offers an overhang counter for seating.
Appliances are all new. The black works very well with the dark granite countertops.
The client retained their dining table but an L-shaped bench with storage was build to maximize seating during their frequent entertaining.
The home did not previously have access to the backyard from the back of the house. The expansion included a new back door that leads to a large deck. Just beyond the fridge on the left, a laundry area was added, relocating it from the unfinished basement.
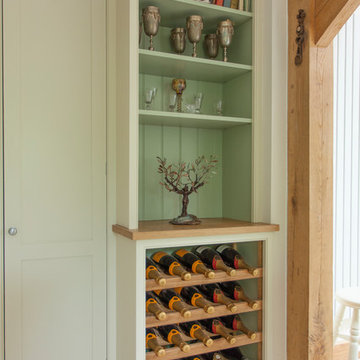
Top of our clients wish list for their kitchen project was an island to sit at on their stools. This was closely followed by built-in slide and hide ovens and somewhere to store their champagne!
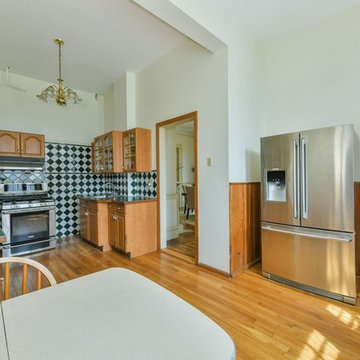
Aménagement d'une grande cuisine classique en U et bois brun fermée avec un évier posé, un placard avec porte à panneau surélevé, un plan de travail en surface solide, une crédence noire, une crédence en céramique, un électroménager en acier inoxydable, parquet clair, aucun îlot, un sol beige et un plan de travail vert.
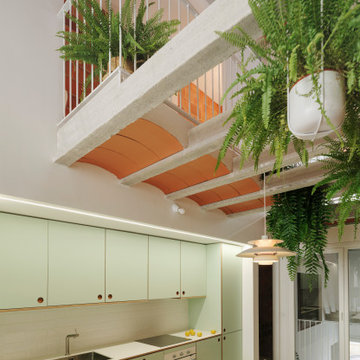
Cette photo montre une petite cuisine ouverte linéaire scandinave avec un évier posé, un placard à porte shaker, des portes de placards vertess, un plan de travail en stratifié, une crédence blanche, une crédence en céramique, un électroménager en acier inoxydable, sol en béton ciré, aucun îlot, un sol gris et un plan de travail vert.
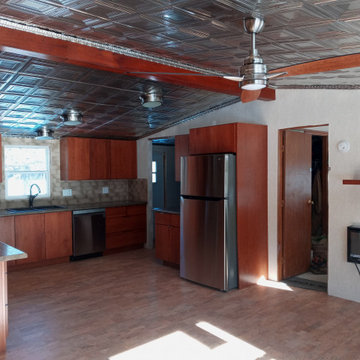
After renovations done to the hunting cabin, showing the modern cabinets and hardware in cherry wood and slab doors, updated appliances and backsplash. Beautiful cork floors and custom display cabinets.
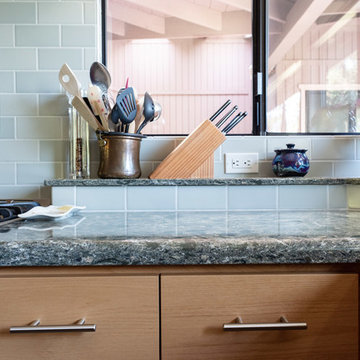
©2018 Sligh Cabinets, Inc. | Custom Cabinetry and Counter tops by Sligh Cabinets, Inc.
Exemple d'une cuisine américaine chic en U et bois brun de taille moyenne avec un évier posé, un placard avec porte à panneau encastré, un plan de travail en quartz modifié, une crédence verte, une crédence en céramique, un électroménager noir, un sol en carrelage de céramique, îlot, un sol gris et un plan de travail vert.
Exemple d'une cuisine américaine chic en U et bois brun de taille moyenne avec un évier posé, un placard avec porte à panneau encastré, un plan de travail en quartz modifié, une crédence verte, une crédence en céramique, un électroménager noir, un sol en carrelage de céramique, îlot, un sol gris et un plan de travail vert.
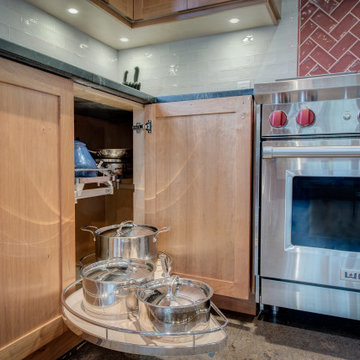
Réalisation d'une cuisine en bois brun avec un évier posé, un placard avec porte à panneau encastré, une crédence blanche, un électroménager en acier inoxydable, îlot, un plan de travail en stéatite, une crédence en céramique, un sol en liège, un sol beige et un plan de travail vert.
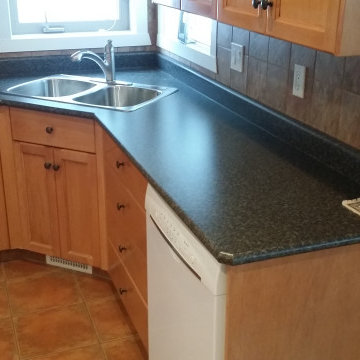
Laminate counter top replacement.
Inspiration pour une cuisine américaine en U et bois brun de taille moyenne avec un évier posé, un placard à porte shaker, un plan de travail en stratifié, une crédence en céramique, un électroménager blanc, tomettes au sol, aucun îlot, un sol orange et un plan de travail vert.
Inspiration pour une cuisine américaine en U et bois brun de taille moyenne avec un évier posé, un placard à porte shaker, un plan de travail en stratifié, une crédence en céramique, un électroménager blanc, tomettes au sol, aucun îlot, un sol orange et un plan de travail vert.
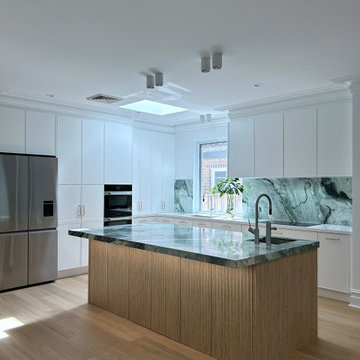
OCEANIA
- Custom designed and manufactured kitchen, finished in matte white polyurethane & natural oak
- Feature island 'Cove Profile' battens
- 40mm thick main benchtop in 'Pure White'
- 60mm thick island benchtop in natural 'Verde Oceania' marble
- Natural stone splashback
- Recessed LED strip lighting
- Fully dishwasher
- Satin brass hardware
- Blum hardware
Sheree Bounassif, Kitchens by Emanuel
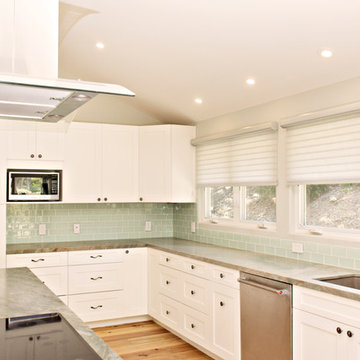
Envoy Cabinets in White Paint, Marina Flat Panel door (Shaker), Frameless
Natural granite countertops
Glass backsplash
Liberty hardware with turtles/seashells
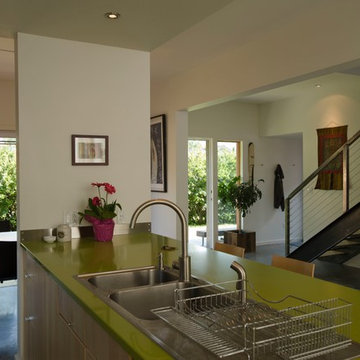
Inspiration pour une petite cuisine américaine linéaire minimaliste en bois clair avec un évier posé, un placard à porte plane, un plan de travail en quartz modifié, un électroménager en acier inoxydable, sol en béton ciré, îlot et un plan de travail vert.
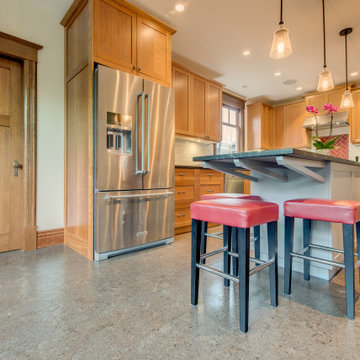
Idées déco pour une cuisine en bois brun avec un évier posé, un placard avec porte à panneau encastré, une crédence blanche, un électroménager en acier inoxydable, îlot, un plan de travail en stéatite, une crédence en céramique, un sol en liège, un sol beige et un plan de travail vert.
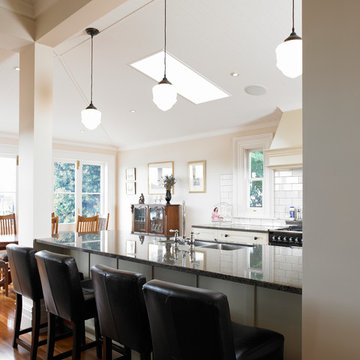
Cette image montre une cuisine américaine parallèle traditionnelle de taille moyenne avec un évier posé, un placard à porte vitrée, des portes de placard blanches, plan de travail en marbre, une crédence en brique, parquet clair, un sol marron et un plan de travail vert.
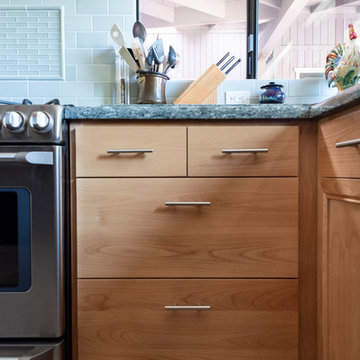
©2018 Sligh Cabinets, Inc. | Custom Cabinetry and Counter tops by Sligh Cabinets, Inc.
Aménagement d'une cuisine américaine classique en U et bois brun de taille moyenne avec un évier posé, un placard avec porte à panneau encastré, un plan de travail en quartz modifié, une crédence verte, une crédence en céramique, un électroménager noir, un sol en carrelage de céramique, îlot, un sol gris et un plan de travail vert.
Aménagement d'une cuisine américaine classique en U et bois brun de taille moyenne avec un évier posé, un placard avec porte à panneau encastré, un plan de travail en quartz modifié, une crédence verte, une crédence en céramique, un électroménager noir, un sol en carrelage de céramique, îlot, un sol gris et un plan de travail vert.
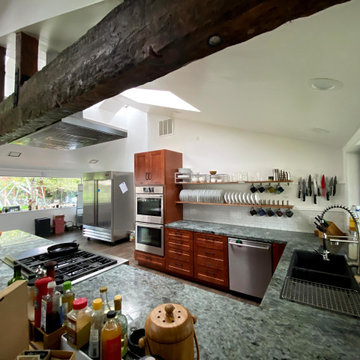
This open concept kitchen combined an existing kitchen and dining room to create an open plan kitchen to fit this large family's needs. Removing the dividing wall and adding a live edge bar top allows the entire group to cook and dine together.
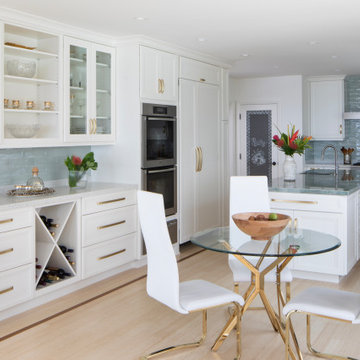
Cozy kitchen but feels elegant from this angle, the combination of the white cabinet, brushed brass hardware, and the touch of green backsplash tiles it feel just right
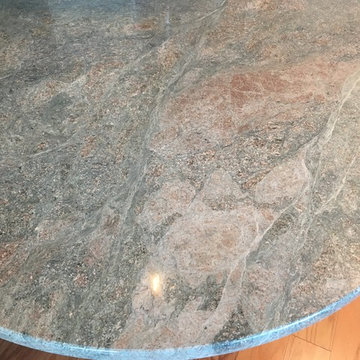
Cette image montre une cuisine traditionnelle en U avec un évier posé, un placard avec porte à panneau surélevé, des portes de placard blanches, un plan de travail en granite, une crédence verte, une crédence en carreau de verre, un électroménager blanc, un sol en bois brun, une péninsule et un plan de travail vert.

To keep this kitchen expansion within budget the existing cabinets and Ubatuba granite were kept, but moved to one side of the kitchen. This left the west wall available to create a 9' long custom hutch. Stock, unfinished cabinets from Menard's were used and painted with the appearance of a dark stain, which balances the dark granite on the opposite wall. The butcher block top is from IKEA. The crown and headboard are from Menard's and stained to match the cabinets on the opposite wall.
Walls are a light spring green and the wood flooring is painted in a slightly deeper deck paint. The budget did not allow for all new matching flooring so new unfinished hardwoods were added in the addition and the entire kitchen floor was painted. It's a great fit for this 1947 Cape Cod family home.
The island was custom built with flexibility in mind. It can be rolled anywhere in the room and also offers an overhang counter for seating.
Appliances are all new. The black works very well with the dark granite countertops.
The client retained their dining table but an L-shaped bench with storage was build to maximize seating during their frequent entertaining.
Idées déco de cuisines avec un évier posé et un plan de travail vert
8