Idées déco de cuisines avec un évier posé et un plan de travail vert
Trier par :
Budget
Trier par:Populaires du jour
121 - 140 sur 247 photos
1 sur 3
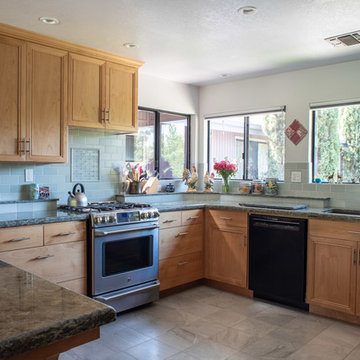
©2018 Sligh Cabinets, Inc. | Custom Cabinetry and Counter tops by Sligh Cabinets, Inc.
Cette image montre une cuisine américaine traditionnelle en U et bois brun de taille moyenne avec un évier posé, un placard avec porte à panneau encastré, un plan de travail en quartz modifié, une crédence verte, une crédence en céramique, un électroménager noir, un sol en carrelage de céramique, îlot, un sol gris et un plan de travail vert.
Cette image montre une cuisine américaine traditionnelle en U et bois brun de taille moyenne avec un évier posé, un placard avec porte à panneau encastré, un plan de travail en quartz modifié, une crédence verte, une crédence en céramique, un électroménager noir, un sol en carrelage de céramique, îlot, un sol gris et un plan de travail vert.
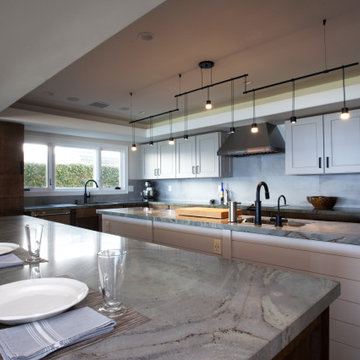
Quartzite counter-tops in two different colors, green and tan/beige. Cabinets are a mix of flat panel and shaker style. Flooring is a walnut hardwood. Design of the space is a transitional/modern style.
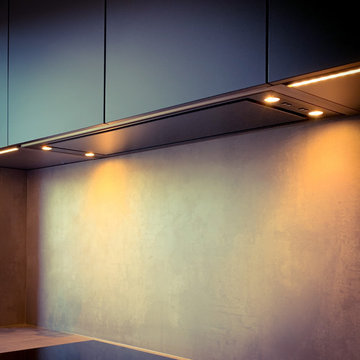
Exemple d'une petite cuisine ouverte moderne en U avec un évier posé, un placard à porte plane, des portes de placard noires, un plan de travail en stratifié, une crédence grise, un électroménager noir, parquet clair, une péninsule et un plan de travail vert.
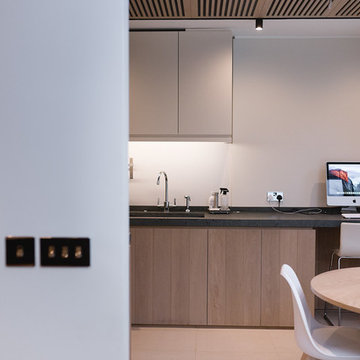
Bespoke designed furniture of kitchen cabinets and shelving units. Oak panelled ceiling with integral lighting, oak kitchen units, lacquered wall units, thick green limestone worktops, quartz splash backs, quartz floor tiles in large size, underfloor heating.
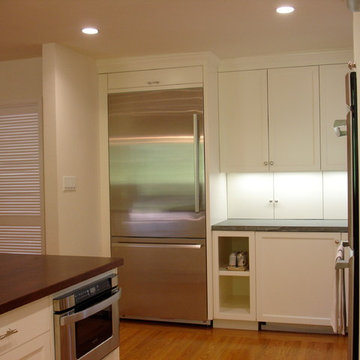
Idées déco pour une cuisine ouverte classique en L de taille moyenne avec un évier posé, un placard à porte shaker, des portes de placard blanches, une crédence verte, parquet clair, îlot, un plan de travail en granite, une crédence en carreau de verre, un électroménager en acier inoxydable, un sol marron et un plan de travail vert.
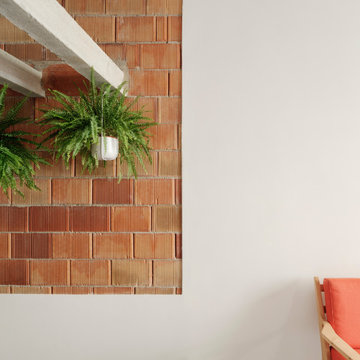
Aménagement d'une petite cuisine ouverte linéaire scandinave avec un évier posé, un placard à porte shaker, des portes de placards vertess, un plan de travail en stratifié, une crédence blanche, une crédence en céramique, un électroménager en acier inoxydable, sol en béton ciré, aucun îlot, un sol gris et un plan de travail vert.
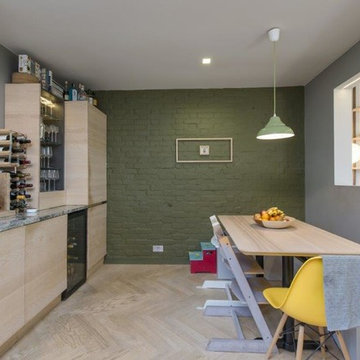
This was a design which re modelled their existing kitchen in Ash. The space was made to maximise the work top space and allow for a large dining area for the family. The bespoke kitchen units were made from Ash and fitted in a flat panel style
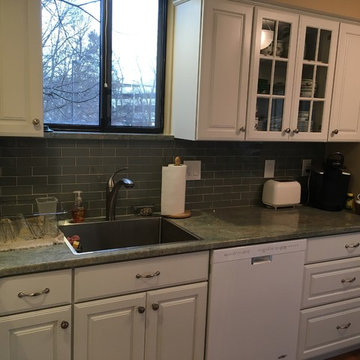
Cette photo montre une cuisine chic en U avec un évier posé, un placard avec porte à panneau surélevé, des portes de placard blanches, un plan de travail en granite, une crédence verte, une crédence en carreau de verre, un électroménager blanc, un sol en bois brun, une péninsule et un plan de travail vert.
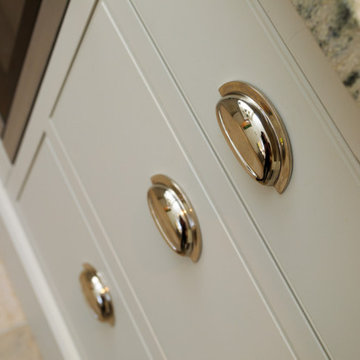
Traditional Kitchen with Modern Touches
Idée de décoration pour une cuisine tradition en L fermée et de taille moyenne avec un évier posé, un placard à porte shaker, des portes de placard beiges, un plan de travail en granite, un électroménager en acier inoxydable, un sol en calcaire, aucun îlot, un sol beige et un plan de travail vert.
Idée de décoration pour une cuisine tradition en L fermée et de taille moyenne avec un évier posé, un placard à porte shaker, des portes de placard beiges, un plan de travail en granite, un électroménager en acier inoxydable, un sol en calcaire, aucun îlot, un sol beige et un plan de travail vert.
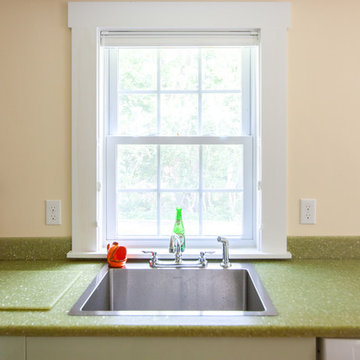
Monica Banks
Idée de décoration pour une cuisine design en L fermée et de taille moyenne avec un évier posé, un placard à porte plane, des portes de placards vertess, un plan de travail en quartz modifié, un électroménager blanc, aucun îlot et un plan de travail vert.
Idée de décoration pour une cuisine design en L fermée et de taille moyenne avec un évier posé, un placard à porte plane, des portes de placards vertess, un plan de travail en quartz modifié, un électroménager blanc, aucun îlot et un plan de travail vert.
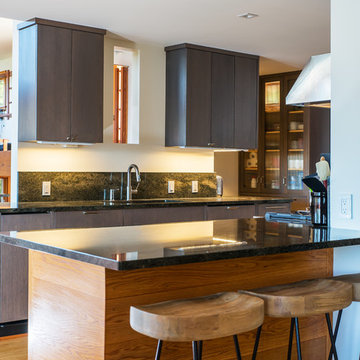
Kitchen Breakfast Bar
Aménagement d'une cuisine contemporaine en bois foncé avec un évier posé, un placard à porte plane, un plan de travail en granite, une crédence verte, un électroménager en acier inoxydable, parquet clair, aucun îlot et un plan de travail vert.
Aménagement d'une cuisine contemporaine en bois foncé avec un évier posé, un placard à porte plane, un plan de travail en granite, une crédence verte, un électroménager en acier inoxydable, parquet clair, aucun îlot et un plan de travail vert.
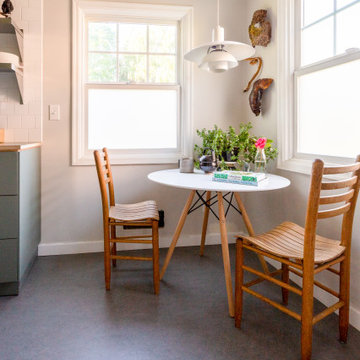
This section of the kitchen allowed for a small nook...often used for morning coffee or as a companion seating location (sipping a glass of wine) while the cook is in the kitchen.

To keep this kitchen expansion within budget the existing cabinets and Ubatuba granite were kept, but moved to one side of the kitchen. This left the west wall available to create a 9' long custom hutch. Stock, unfinished cabinets from Menard's were used and painted with the appearance of a dark stain, which balances the dark granite on the opposite wall. The butcher block top is from IKEA. The crown and headboard are from Menard's and stained to match the cabinets on the opposite wall.
Moving the cabinets left a shortage in the base cabinets. This was filled by the Details custom designed furniture-style cabinet seen through the steel island. Pull out drawers with exposed wire and burlap bins and vertical cookie sheet slots are hardworking additions to the kitchen.
Walls are a light spring green and the wood flooring is painted in a slightly deeper deck paint. The budget did not allow for all new matching flooring so new unfinished hardwoods were added in the addition and the entire kitchen floor was painted. It's a great fit for this 1947 Cape Cod family home.
The island was custom built with flexibility in mind. It can be rolled anywhere in the room and also offers an overhang counter for seating.
Appliances are all new. The black works very well with the dark granite countertops.
The client retained their dining table but an L-shaped bench with storage was build to maximize seating during their frequent entertaining.
The home did not previously have access to the backyard from the back of the house. The expansion included a new back door that leads to a large deck. Just beyond the fridge on the left, a laundry area was added, relocating it from the unfinished basement.
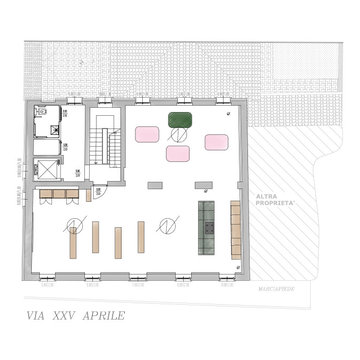
Questo spazio di cucina integra più esigenze richieste dal committente, creando uno spazio naturale è molto avvolgente come da richiesta
Aménagement d'une grande cuisine ouverte parallèle et encastrable contemporaine en bois clair avec un évier posé, un placard à porte plane, un plan de travail en béton, une crédence verte, une crédence en carreau de porcelaine, un sol en bois brun, îlot, un sol gris, un plan de travail vert et un plafond en bois.
Aménagement d'une grande cuisine ouverte parallèle et encastrable contemporaine en bois clair avec un évier posé, un placard à porte plane, un plan de travail en béton, une crédence verte, une crédence en carreau de porcelaine, un sol en bois brun, îlot, un sol gris, un plan de travail vert et un plafond en bois.
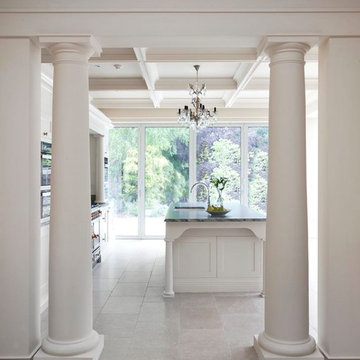
Sympathetically designed and crafted to do this magnificent period property justice, this is a memorable scheme that celebrates classic design and stunning architectural features. The fabulous coffered ceiling sets the tone for the scheme, with cabinetry handcrafted in tulip wood, handpainted in Farrow & Ball Dimity with maple larder furniture in the unique walk-in pantry. Adding to the level of luxury, work surfaces have been selected in a Verde Venus exotic stone, with an exquisite selection of appliances including Miele and La Cornue. The kitchen includes modern elements, such as a technology drawer for charging iPads and iPhones.
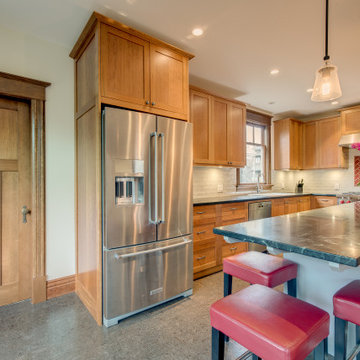
Inspiration pour une cuisine en bois brun avec un évier posé, un placard avec porte à panneau encastré, une crédence blanche, un électroménager en acier inoxydable, îlot, un plan de travail en stéatite, une crédence en céramique, un sol en liège, un sol beige et un plan de travail vert.
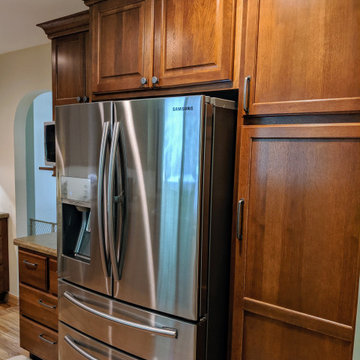
This kitchen needed to have a face lift, by opening up the doors ways and adding the hardwood to match the rest of the house, this kitchen became a beautiful addition to this home instead of a separate, old space.
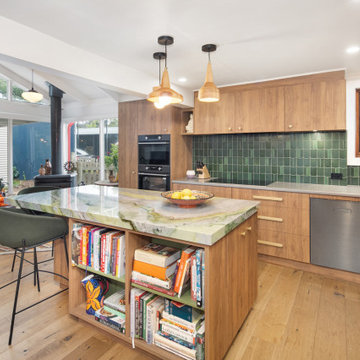
Réalisation d'une cuisine ouverte bohème en L et bois brun de taille moyenne avec un évier posé, un placard à porte plane, une crédence verte, une crédence en céramique, un électroménager noir, un sol en bois brun, îlot, un plan de travail vert, un plafond voûté et un plan de travail en quartz.
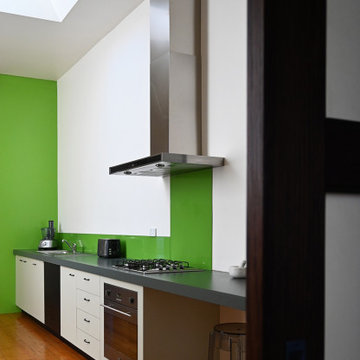
Photo: SG2 design
Idées déco pour une cuisine ouverte contemporaine en L de taille moyenne avec un évier posé, un placard avec porte à panneau surélevé, des portes de placard grises, un plan de travail en surface solide, une crédence verte, une crédence en feuille de verre, un électroménager en acier inoxydable, parquet clair, un sol beige, un plan de travail vert et un plafond voûté.
Idées déco pour une cuisine ouverte contemporaine en L de taille moyenne avec un évier posé, un placard avec porte à panneau surélevé, des portes de placard grises, un plan de travail en surface solide, une crédence verte, une crédence en feuille de verre, un électroménager en acier inoxydable, parquet clair, un sol beige, un plan de travail vert et un plafond voûté.
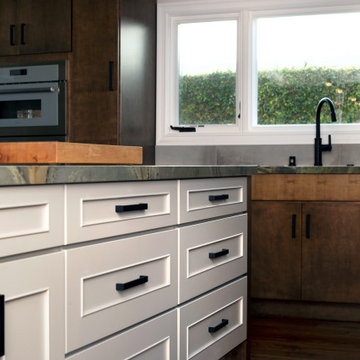
Quartzite counter-tops in two different colors, green and tan/beige. Cabinets are a mix of flat panel and shaker style. Flooring is a walnut hardwood. Design of the space is a transitional/modern style.
Idées déco de cuisines avec un évier posé et un plan de travail vert
7