Idées déco de cuisines avec un placard à porte affleurante et différentes finitions de placard
Trier par :
Budget
Trier par:Populaires du jour
161 - 180 sur 70 331 photos
1 sur 3
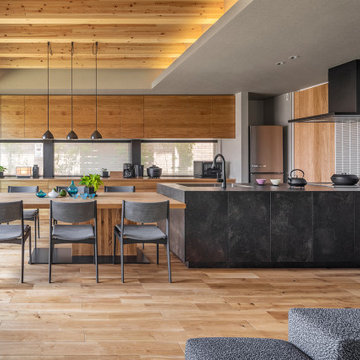
kitchenhouse
Aménagement d'une cuisine ouverte linéaire moderne avec un évier encastré, un placard à porte affleurante, des portes de placard noires, une crédence grise, un électroménager noir, parquet clair, une péninsule, un sol beige et plan de travail noir.
Aménagement d'une cuisine ouverte linéaire moderne avec un évier encastré, un placard à porte affleurante, des portes de placard noires, une crédence grise, un électroménager noir, parquet clair, une péninsule, un sol beige et plan de travail noir.

Bilotta senior designer, Paula Greer, teamed up with architect, Robin Zahn to design this large gourmet kitchen for a family that does a lot of entertaining and cooking. While the wife was the decision maker for the overall aesthetics, the functionality of the space was driven by the husband, the aspiring chef. He had specific requests on how he wanted his “work area” set up. The team designed a cooking area featuring a 48” range across from a prep sink surrounded by 10 feet of work space. All the cooking essentials are at arm’s length – spice pull-out; interior knife block; baskets for root vegetables; cooking utensil drawers; and even a stainless-steel shelf above the range to keep plates warm before serving. Further down, away from the “chef”, is the “clean-up” area with a larger sink and the dishwasher. The microwave and the refrigerators/freezers are also at this opposite end, keeping the rest of the family out of his space when he’s cooking. This was his #1 request. The wet bar, just off of the kitchen, also houses a beverage unit and the coffee maker which keeps people out of the way during prep time. The kitchen was part of a larger addition which allowed them to incorporate the high ceiling, opening up the space to make room for the 6 feet worth of refrigeration and the large 10-foot island that works simultaneously for prep and eating. The Artistic Tile mosaic backsplash, where possible, starts at the countertop and continues all the way up to the molding at the ceiling emphasizing the height of the space, and the size of the room, even more.

Cuisine ouverte et salle d'eau.
Idées déco pour une petite cuisine ouverte linéaire et encastrable moderne en bois clair avec un évier 1 bac, un placard à porte affleurante, un plan de travail en stratifié, une crédence multicolore, une crédence en céramique, un sol en terrazzo, un sol multicolore et un plan de travail blanc.
Idées déco pour une petite cuisine ouverte linéaire et encastrable moderne en bois clair avec un évier 1 bac, un placard à porte affleurante, un plan de travail en stratifié, une crédence multicolore, une crédence en céramique, un sol en terrazzo, un sol multicolore et un plan de travail blanc.
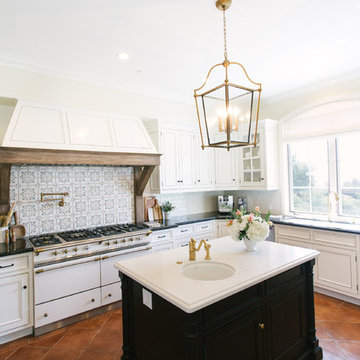
Idées déco pour une grande cuisine ouverte montagne en U avec un évier encastré, un placard à porte affleurante, des portes de placard blanches, un plan de travail en quartz modifié, une crédence blanche, une crédence en carrelage métro, un électroménager en acier inoxydable, tomettes au sol, îlot, un sol marron et plan de travail noir.

Full custom kitchen and master bathroom. Lots of marble and H+H vanity.
Exemple d'une très grande cuisine américaine linéaire et encastrable tendance avec un évier encastré, un placard à porte affleurante, des portes de placard blanches, plan de travail en marbre, une crédence grise, une crédence en marbre, îlot et un plan de travail gris.
Exemple d'une très grande cuisine américaine linéaire et encastrable tendance avec un évier encastré, un placard à porte affleurante, des portes de placard blanches, plan de travail en marbre, une crédence grise, une crédence en marbre, îlot et un plan de travail gris.

Mediterranean home nestled into the native landscape in Northern California.
Exemple d'une grande cuisine méditerranéenne en L fermée avec un sol en carrelage de céramique, un sol beige, un évier de ferme, un placard à porte affleurante, des portes de placard beiges, un plan de travail en granite, une crédence beige, une crédence en terre cuite, un électroménager en acier inoxydable, îlot et un plan de travail gris.
Exemple d'une grande cuisine méditerranéenne en L fermée avec un sol en carrelage de céramique, un sol beige, un évier de ferme, un placard à porte affleurante, des portes de placard beiges, un plan de travail en granite, une crédence beige, une crédence en terre cuite, un électroménager en acier inoxydable, îlot et un plan de travail gris.

Une piece à vivre avec un ilot monumental pour les parties de finger food
Idées déco pour une grande cuisine américaine linéaire moderne en bois clair avec un évier encastré, un placard à porte affleurante, une crédence noire, une crédence en marbre, un électroménager noir, parquet clair, îlot, un sol beige et plan de travail noir.
Idées déco pour une grande cuisine américaine linéaire moderne en bois clair avec un évier encastré, un placard à porte affleurante, une crédence noire, une crédence en marbre, un électroménager noir, parquet clair, îlot, un sol beige et plan de travail noir.
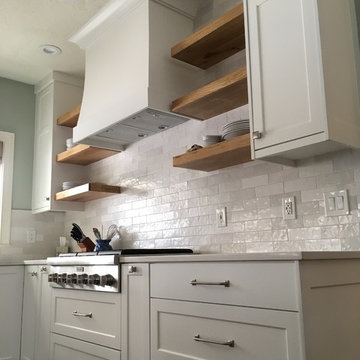
Blending farmhouse styles with classic details and custom interiors, this beautiful kitchen comes fully equipped. The overall finish is 'White Dove' with natural white oak accenting the floating shelves and X's in the island end panels.
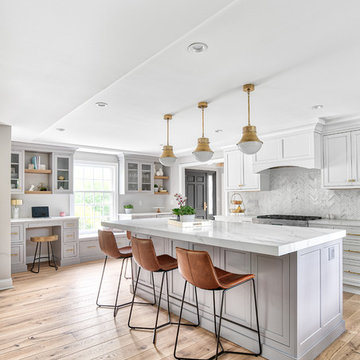
Classic white kitchen with a transitional feel using brass pendants, hardware and plumbing fixtures and a pop of color in the Frost island, bar and built-in desk. Floating shelves and leather bar stools give the space some extra character.
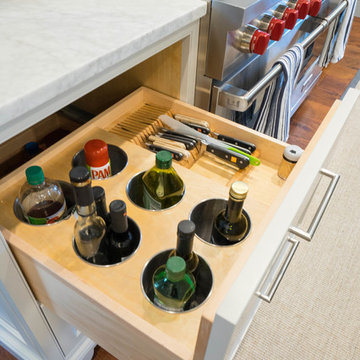
Exemple d'une cuisine chic avec un évier encastré, un placard à porte affleurante, des portes de placard grises, plan de travail en marbre, une crédence blanche, une crédence en carrelage métro, parquet foncé, un sol marron et un plan de travail gris.
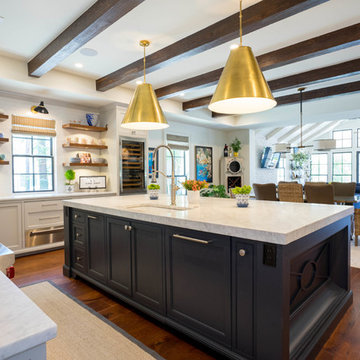
Réalisation d'une cuisine tradition avec un évier encastré, un placard à porte affleurante, des portes de placard grises, plan de travail en marbre, une crédence blanche, une crédence en carrelage métro, parquet foncé, un sol marron et un plan de travail gris.
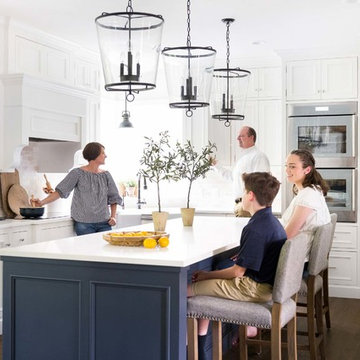
Cette image montre une cuisine américaine chalet en U avec un évier de ferme, un placard à porte affleurante, des portes de placard blanches, une crédence blanche, parquet foncé, îlot, un sol marron et un plan de travail blanc.

Cette image montre une grande cuisine ouverte parallèle et encastrable vintage avec un évier posé, un placard à porte affleurante, des portes de placard grises, un plan de travail en quartz modifié, une crédence bleue, une crédence en carreau de porcelaine, parquet clair, îlot et un plan de travail gris.
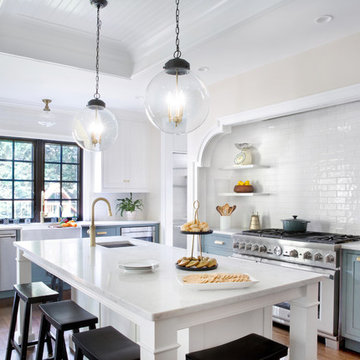
The new range alcove hides a structural post necessary to incorporate the old back porch into the kitchen area.
The tray ceiling takes advantage of the taller ceiling structure in the original kitchen space and highlights the island and range alcove.
Photo Credit: Whitney Kidder
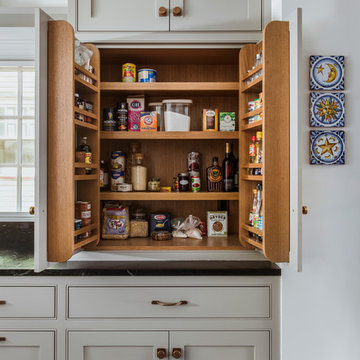
Remodel by Tricolor Construction
Interior Design by Maison Inc.
Photos by David Papazian
Réalisation d'une grande arrière-cuisine encastrable tradition en U avec un évier encastré, un placard à porte affleurante, des portes de placard grises, une crédence bleue, îlot, un sol gris et plan de travail noir.
Réalisation d'une grande arrière-cuisine encastrable tradition en U avec un évier encastré, un placard à porte affleurante, des portes de placard grises, une crédence bleue, îlot, un sol gris et plan de travail noir.
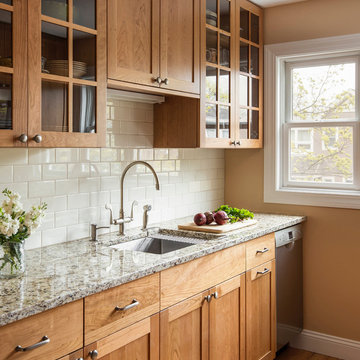
Natural Cherry cabinetry.
Design: Watchcity Kitchens
Idées déco pour une petite cuisine campagne en bois clair avec un placard à porte affleurante.
Idées déco pour une petite cuisine campagne en bois clair avec un placard à porte affleurante.
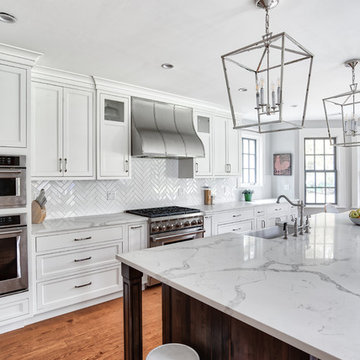
This kitchen has everything you'd need for cooking a large family meal - double wall ovens, a KitchenAid range with a custom made hood and plenty of counter space!
Photos by Chris Veith.
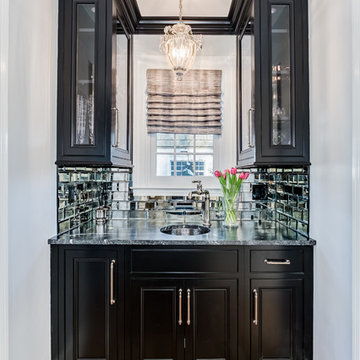
The butler's pantry with leathered Jet Mist granite and rich black cabinetry is set off by the antique mirror bevel-edge tile.
Inspiration pour une cuisine linéaire traditionnelle fermée et de taille moyenne avec un évier encastré, un placard à porte affleurante, des portes de placard blanches, plan de travail en marbre, une crédence blanche, une crédence en carrelage métro, un électroménager en acier inoxydable, un sol en bois brun, îlot, un sol marron et un plan de travail blanc.
Inspiration pour une cuisine linéaire traditionnelle fermée et de taille moyenne avec un évier encastré, un placard à porte affleurante, des portes de placard blanches, plan de travail en marbre, une crédence blanche, une crédence en carrelage métro, un électroménager en acier inoxydable, un sol en bois brun, îlot, un sol marron et un plan de travail blanc.
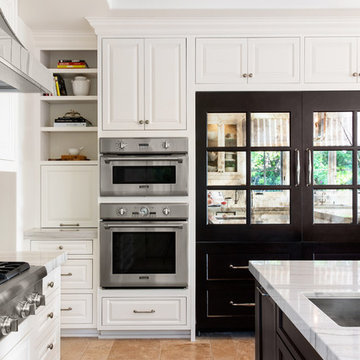
Photography: Jenny Siegwart
Idées déco pour une grande cuisine américaine classique en U avec un évier encastré, un placard à porte affleurante, des portes de placard blanches, un plan de travail en quartz, une crédence blanche, une crédence en marbre, un électroménager en acier inoxydable, un sol en travertin, îlot, un sol beige et un plan de travail blanc.
Idées déco pour une grande cuisine américaine classique en U avec un évier encastré, un placard à porte affleurante, des portes de placard blanches, un plan de travail en quartz, une crédence blanche, une crédence en marbre, un électroménager en acier inoxydable, un sol en travertin, îlot, un sol beige et un plan de travail blanc.

Idées déco pour une très grande cuisine américaine parallèle et bicolore classique avec un évier de ferme, plan de travail en marbre, une crédence blanche, une crédence en dalle de pierre, un électroménager en acier inoxydable, un sol en bois brun, îlot, un sol marron, un plan de travail blanc, un placard à porte affleurante et des portes de placard blanches.
Idées déco de cuisines avec un placard à porte affleurante et différentes finitions de placard
9