Idées déco de cuisines avec un placard à porte affleurante et un plafond à caissons
Trier par :
Budget
Trier par:Populaires du jour
161 - 180 sur 741 photos
1 sur 3
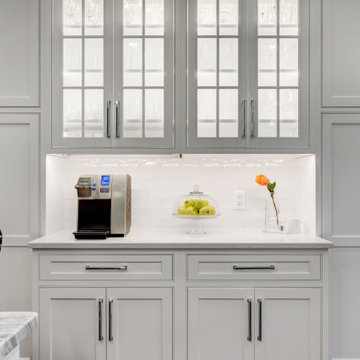
Main Line Kitchen Design’s unique business model allows our customers to work with the most experienced designers and get the most competitive kitchen cabinet pricing..
.
How can Main Line Kitchen Design offer both the best kitchen designs along with the most competitive kitchen cabinet pricing? Our expert kitchen designers meet customers by appointment only in our offices, instead of a large showroom open to the general public. We display the cabinet lines we sell under glass countertops so customers can see how our cabinetry is constructed. Customers can view hundreds of sample doors and and sample finishes and see 3d renderings of their future kitchen on flat screen TV’s. But we do not waste our time or our customers money on showroom extras that are not essential. Nor are we available to assist people who want to stop in and browse. We pass our savings onto our customers and concentrate on what matters most. Designing great kitchens!
Main Line Kitchen Design designers are some of the most experienced and award winning kitchen designers in the Delaware Valley. We design with and sell 8 nationally distributed cabinet lines. Cabinet pricing is slightly less than at major home centers for semi-custom cabinet lines, and significantly less than traditional showrooms for custom cabinet lines.
After discussing your kitchen on the phone, first appointments always take place in your home, where we discuss and measure your kitchen. Subsequent appointments usually take place in one of our offices and selection centers where our customers consider and modify 3D kitchen designs on flat screen TV’s or via Zoom. We can also bring sample cabinet doors and finishes to your home and make design changes on our laptops in 20-20 CAD with you, in your own kitchen.
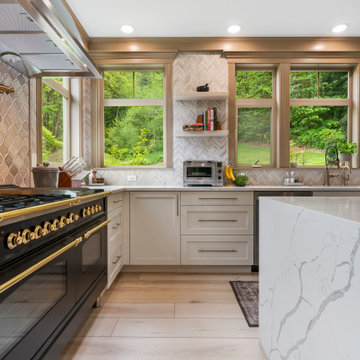
Clean and bright for a space where you can clear your mind and relax. Unique knots bring life and intrigue to this tranquil maple design. With the Modin Collection, we have raised the bar on luxury vinyl plank. The result is a new standard in resilient flooring. Modin offers true embossed in register texture, a low sheen level, a rigid SPC core, an industry-leading wear layer, and so much more.
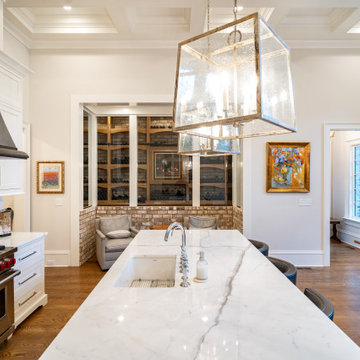
Idée de décoration pour une très grande cuisine américaine encastrable tradition en L avec un évier encastré, un placard à porte affleurante, des portes de placard blanches, plan de travail en marbre, un sol en bois brun, îlot, un sol marron, un plan de travail blanc, un plafond à caissons, une crédence blanche et une crédence en marbre.
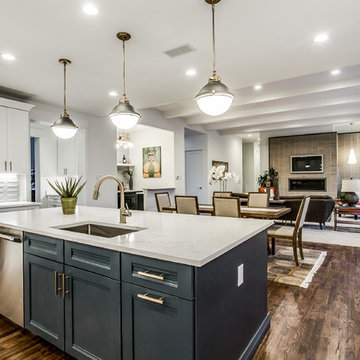
Welcome to the modern kitchen, equipped with sleek stainless steel appliances for functionality and style. The island features a convenient sink combination, surrounded by custom cabinetry for ample storage. A lighting array brightens the space, complemented by three elegant pendant lights that add a touch of sophistication.
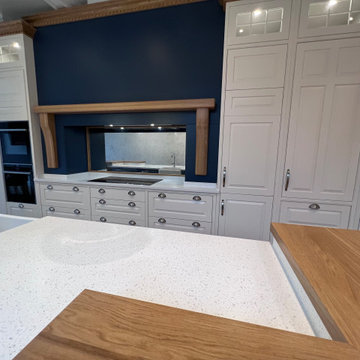
Hand made Traditional kitchen in an Edwardian house along with a traditional coffered ceiling made by ourselves.
Cette photo montre une grande cuisine américaine chic en L avec un évier de ferme, un placard à porte affleurante, des portes de placard blanches, un plan de travail en surface solide, un sol en linoléum, îlot, un plan de travail blanc et un plafond à caissons.
Cette photo montre une grande cuisine américaine chic en L avec un évier de ferme, un placard à porte affleurante, des portes de placard blanches, un plan de travail en surface solide, un sol en linoléum, îlot, un plan de travail blanc et un plafond à caissons.
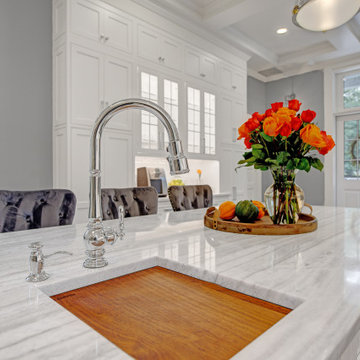
Main Line Kitchen Design’s unique business model allows our customers to work with the most experienced designers and get the most competitive kitchen cabinet pricing..
.
How can Main Line Kitchen Design offer both the best kitchen designs along with the most competitive kitchen cabinet pricing? Our expert kitchen designers meet customers by appointment only in our offices, instead of a large showroom open to the general public. We display the cabinet lines we sell under glass countertops so customers can see how our cabinetry is constructed. Customers can view hundreds of sample doors and and sample finishes and see 3d renderings of their future kitchen on flat screen TV’s. But we do not waste our time or our customers money on showroom extras that are not essential. Nor are we available to assist people who want to stop in and browse. We pass our savings onto our customers and concentrate on what matters most. Designing great kitchens!
Main Line Kitchen Design designers are some of the most experienced and award winning kitchen designers in the Delaware Valley. We design with and sell 8 nationally distributed cabinet lines. Cabinet pricing is slightly less than at major home centers for semi-custom cabinet lines, and significantly less than traditional showrooms for custom cabinet lines.
After discussing your kitchen on the phone, first appointments always take place in your home, where we discuss and measure your kitchen. Subsequent appointments usually take place in one of our offices and selection centers where our customers consider and modify 3D kitchen designs on flat screen TV’s or via Zoom. We can also bring sample cabinet doors and finishes to your home and make design changes on our laptops in 20-20 CAD with you, in your own kitchen.
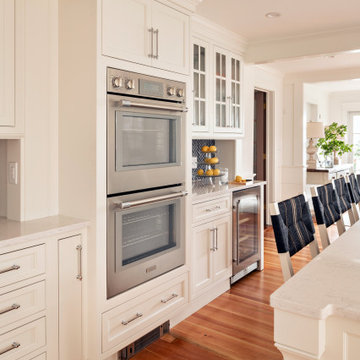
Aménagement d'une cuisine américaine blanche et bois classique de taille moyenne avec un évier de ferme, un placard à porte affleurante, des portes de placard blanches, un plan de travail en granite, une crédence bleue, une crédence en carrelage métro, un électroménager en acier inoxydable, un sol en bois brun, un sol orange, un plan de travail blanc et un plafond à caissons.
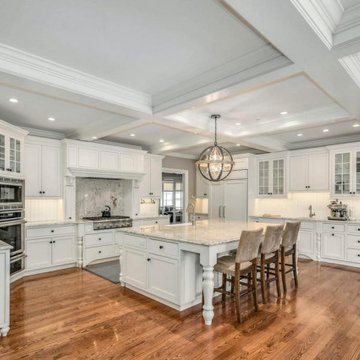
Cette photo montre une très grande cuisine avec un évier de ferme, un placard à porte affleurante, des portes de placard blanches, une crédence en bois, un sol en bois brun, îlot et un plafond à caissons.
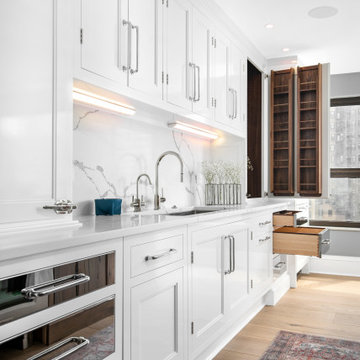
Achieving the old world look and feel in the kitchen, a Melrose Partners Designs signature look is used: high gloss stained doors and cabinets meet polished nickel oversized hardware. Dark walnut interiors and striking English ice box hinges and pulls were procured, along with oversized quartz countertops on both the center island and main counter space run; mirror-polished stainless steel drawer fronts dress up the distressed hickory and insert doors on the main island. An added bonus: a 45-inch under-mounted sink with a hot and cold water dispenser. In order to achieve a grandiose feel for the space, a Cerused finished, 12-inch plank white oak, expanses the floor.
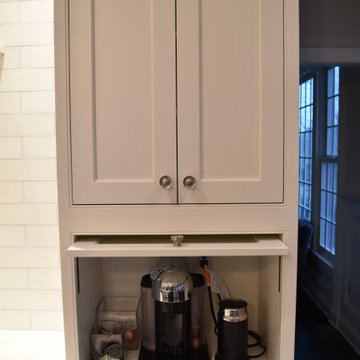
Idées déco pour une très grande cuisine ouverte linéaire classique avec un évier de ferme, un placard à porte affleurante, des portes de placard blanches, un plan de travail en quartz, une crédence blanche, une crédence en carrelage métro, un électroménager en acier inoxydable, parquet foncé, îlot, un sol marron, un plan de travail blanc et un plafond à caissons.
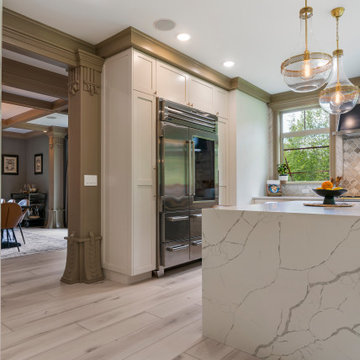
Clean and bright for a space where you can clear your mind and relax. Unique knots bring life and intrigue to this tranquil maple design. With the Modin Collection, we have raised the bar on luxury vinyl plank. The result is a new standard in resilient flooring. Modin offers true embossed in register texture, a low sheen level, a rigid SPC core, an industry-leading wear layer, and so much more.
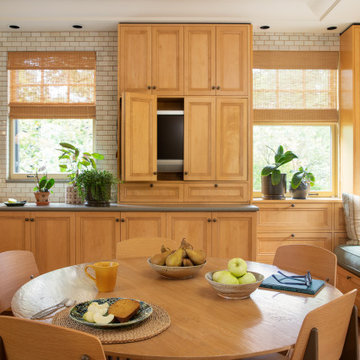
Idées déco pour une cuisine américaine classique en U et bois clair de taille moyenne avec un évier 2 bacs, un placard à porte affleurante, un plan de travail en quartz modifié, une crédence marron, une crédence en céramique, un électroménager en acier inoxydable, parquet foncé, îlot, un sol marron, un plan de travail vert et un plafond à caissons.
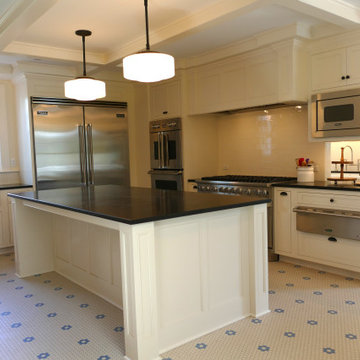
cooking, scullery, prep, servery
Idée de décoration pour une arrière-cuisine tradition avec un évier encastré, un placard à porte affleurante, des portes de placard blanches, un plan de travail en granite, une crédence blanche, une crédence en carrelage métro, un électroménager en acier inoxydable, un sol en carrelage de céramique, îlot, un sol blanc, plan de travail noir et un plafond à caissons.
Idée de décoration pour une arrière-cuisine tradition avec un évier encastré, un placard à porte affleurante, des portes de placard blanches, un plan de travail en granite, une crédence blanche, une crédence en carrelage métro, un électroménager en acier inoxydable, un sol en carrelage de céramique, îlot, un sol blanc, plan de travail noir et un plafond à caissons.
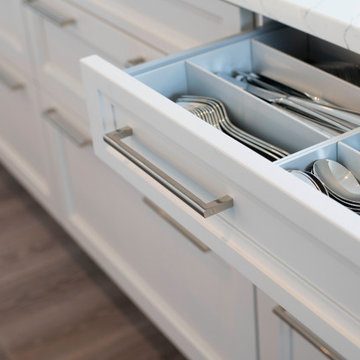
Idée de décoration pour une cuisine américaine tradition en L de taille moyenne avec un placard à porte affleurante, des portes de placard grises, un plan de travail en quartz, un électroménager noir, parquet foncé, îlot, un sol marron, un plan de travail blanc et un plafond à caissons.
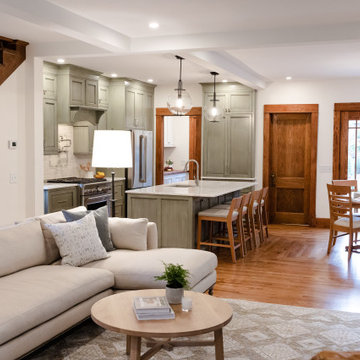
Idée de décoration pour une cuisine américaine linéaire craftsman de taille moyenne avec un évier 2 bacs, un placard à porte affleurante, des portes de placards vertess, un plan de travail en quartz, une crédence beige, une crédence en céramique, un électroménager en acier inoxydable, parquet foncé, îlot, un sol marron, un plan de travail gris et un plafond à caissons.
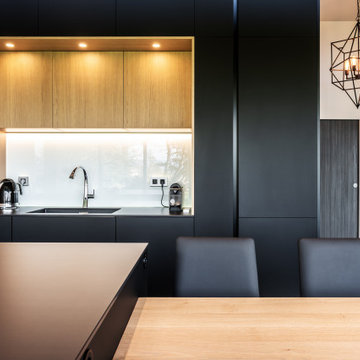
Inspiration pour une grande cuisine ouverte parallèle design avec un évier intégré, un placard à porte affleurante, des portes de placard noires, plan de travail carrelé, une crédence blanche, une crédence en feuille de verre, un électroménager noir, sol en béton ciré, îlot, plan de travail noir et un plafond à caissons.
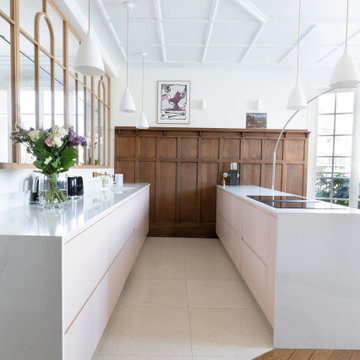
La largeur de 115 cm entre les 2 ilots permet de cuisiner à plusieurs sans se sentir oppressé et avoir des vues larges et lumineuses au dernier étage de cet immeuble Haussmannien en rotonde avec ses boiseries d'origine.
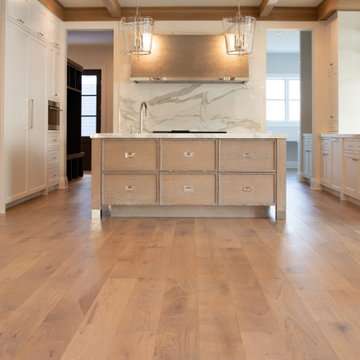
Custom wide plank flooring in a kitchen with an island, white cabinets, and marble backsplash.
Idée de décoration pour une grande cuisine américaine parallèle design avec un placard à porte affleurante, des portes de placard blanches, plan de travail en marbre, une crédence blanche, une crédence en marbre, un électroménager en acier inoxydable, parquet clair, îlot, un sol beige, un plan de travail blanc et un plafond à caissons.
Idée de décoration pour une grande cuisine américaine parallèle design avec un placard à porte affleurante, des portes de placard blanches, plan de travail en marbre, une crédence blanche, une crédence en marbre, un électroménager en acier inoxydable, parquet clair, îlot, un sol beige, un plan de travail blanc et un plafond à caissons.
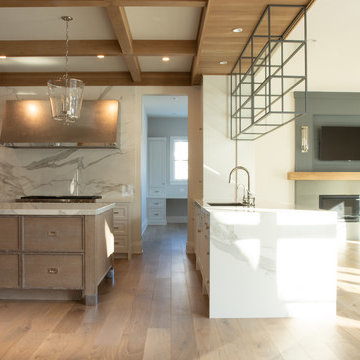
Kitchen area with custom engineered hardwood flooring, marble accents, white cabinets, island and access to living room.
Cette photo montre une cuisine américaine parallèle moderne de taille moyenne avec un évier 1 bac, un placard à porte affleurante, des portes de placard blanches, plan de travail en marbre, une crédence blanche, une crédence en marbre, un électroménager en acier inoxydable, parquet clair, îlot, un sol marron, un plan de travail blanc et un plafond à caissons.
Cette photo montre une cuisine américaine parallèle moderne de taille moyenne avec un évier 1 bac, un placard à porte affleurante, des portes de placard blanches, plan de travail en marbre, une crédence blanche, une crédence en marbre, un électroménager en acier inoxydable, parquet clair, îlot, un sol marron, un plan de travail blanc et un plafond à caissons.
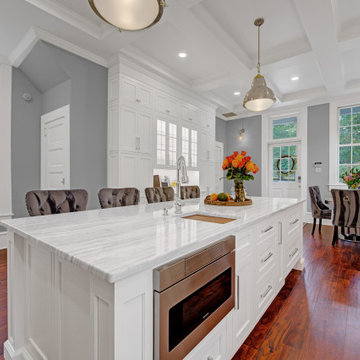
Main Line Kitchen Design’s unique business model allows our customers to work with the most experienced designers and get the most competitive kitchen cabinet pricing..
.
How can Main Line Kitchen Design offer both the best kitchen designs along with the most competitive kitchen cabinet pricing? Our expert kitchen designers meet customers by appointment only in our offices, instead of a large showroom open to the general public. We display the cabinet lines we sell under glass countertops so customers can see how our cabinetry is constructed. Customers can view hundreds of sample doors and and sample finishes and see 3d renderings of their future kitchen on flat screen TV’s. But we do not waste our time or our customers money on showroom extras that are not essential. Nor are we available to assist people who want to stop in and browse. We pass our savings onto our customers and concentrate on what matters most. Designing great kitchens!
Main Line Kitchen Design designers are some of the most experienced and award winning kitchen designers in the Delaware Valley. We design with and sell 8 nationally distributed cabinet lines. Cabinet pricing is slightly less than at major home centers for semi-custom cabinet lines, and significantly less than traditional showrooms for custom cabinet lines.
After discussing your kitchen on the phone, first appointments always take place in your home, where we discuss and measure your kitchen. Subsequent appointments usually take place in one of our offices and selection centers where our customers consider and modify 3D kitchen designs on flat screen TV’s or via Zoom. We can also bring sample cabinet doors and finishes to your home and make design changes on our laptops in 20-20 CAD with you, in your own kitchen.
Idées déco de cuisines avec un placard à porte affleurante et un plafond à caissons
9