Idées déco de cuisines avec un placard à porte affleurante et un plafond à caissons
Trier par :
Budget
Trier par:Populaires du jour
101 - 120 sur 741 photos
1 sur 3
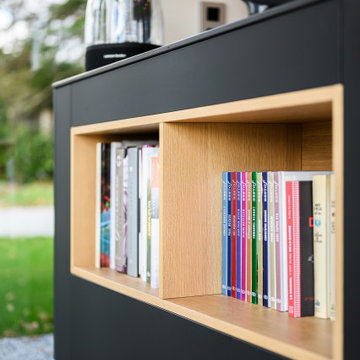
Exemple d'une grande cuisine ouverte parallèle tendance avec un évier intégré, un placard à porte affleurante, des portes de placard noires, plan de travail carrelé, une crédence blanche, une crédence en feuille de verre, un électroménager noir, sol en béton ciré, îlot, plan de travail noir et un plafond à caissons.
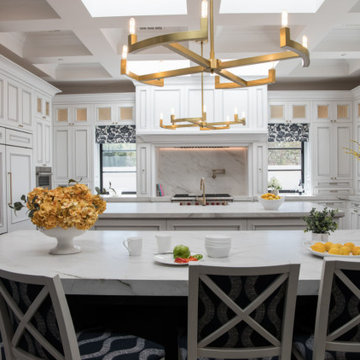
Idée de décoration pour une très grande cuisine ouverte encastrable tradition en U avec un évier encastré, un placard à porte affleurante, des portes de placard blanches, un plan de travail en quartz, une crédence blanche, 2 îlots, un plan de travail blanc et un plafond à caissons.
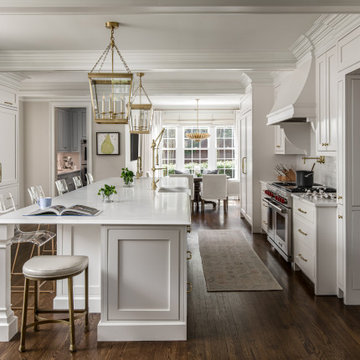
Kitchen
Cette photo montre une grande cuisine parallèle et encastrable chic avec un évier de ferme, un placard à porte affleurante, des portes de placard blanches, un plan de travail en quartz modifié, une crédence blanche, une crédence en carreau de porcelaine, un sol en bois brun, îlot, un plan de travail blanc et un plafond à caissons.
Cette photo montre une grande cuisine parallèle et encastrable chic avec un évier de ferme, un placard à porte affleurante, des portes de placard blanches, un plan de travail en quartz modifié, une crédence blanche, une crédence en carreau de porcelaine, un sol en bois brun, îlot, un plan de travail blanc et un plafond à caissons.
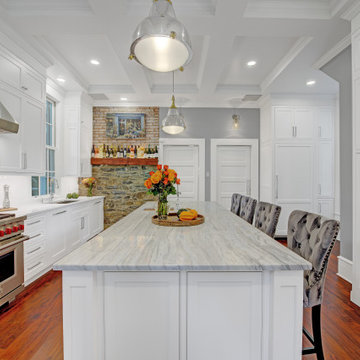
Main Line Kitchen Design’s unique business model allows our customers to work with the most experienced designers and get the most competitive kitchen cabinet pricing..
.
How can Main Line Kitchen Design offer both the best kitchen designs along with the most competitive kitchen cabinet pricing? Our expert kitchen designers meet customers by appointment only in our offices, instead of a large showroom open to the general public. We display the cabinet lines we sell under glass countertops so customers can see how our cabinetry is constructed. Customers can view hundreds of sample doors and and sample finishes and see 3d renderings of their future kitchen on flat screen TV’s. But we do not waste our time or our customers money on showroom extras that are not essential. Nor are we available to assist people who want to stop in and browse. We pass our savings onto our customers and concentrate on what matters most. Designing great kitchens!
Main Line Kitchen Design designers are some of the most experienced and award winning kitchen designers in the Delaware Valley. We design with and sell 8 nationally distributed cabinet lines. Cabinet pricing is slightly less than at major home centers for semi-custom cabinet lines, and significantly less than traditional showrooms for custom cabinet lines.
After discussing your kitchen on the phone, first appointments always take place in your home, where we discuss and measure your kitchen. Subsequent appointments usually take place in one of our offices and selection centers where our customers consider and modify 3D kitchen designs on flat screen TV’s or via Zoom. We can also bring sample cabinet doors and finishes to your home and make design changes on our laptops in 20-20 CAD with you, in your own kitchen.
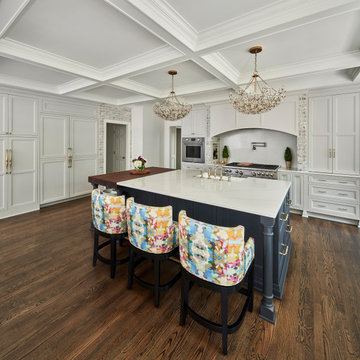
© Lassiter Photography | ReVisionCharlotte.com
Aménagement d'une cuisine ouverte encastrable classique en L de taille moyenne avec un évier de ferme, un placard à porte affleurante, des portes de placard grises, un plan de travail en quartz modifié, une crédence blanche, une crédence en quartz modifié, parquet foncé, îlot, un sol marron, un plan de travail blanc et un plafond à caissons.
Aménagement d'une cuisine ouverte encastrable classique en L de taille moyenne avec un évier de ferme, un placard à porte affleurante, des portes de placard grises, un plan de travail en quartz modifié, une crédence blanche, une crédence en quartz modifié, parquet foncé, îlot, un sol marron, un plan de travail blanc et un plafond à caissons.
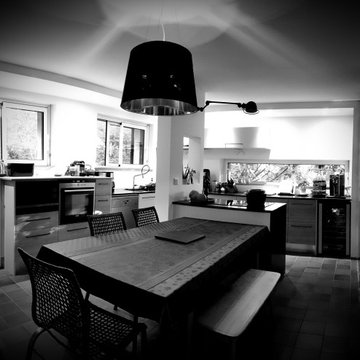
Cette image montre une grande cuisine ouverte design en L et bois clair avec un évier encastré, un placard à porte affleurante, un plan de travail en granite, une crédence blanche, une crédence en feuille de verre, un électroménager en acier inoxydable, îlot, plan de travail noir et un plafond à caissons.
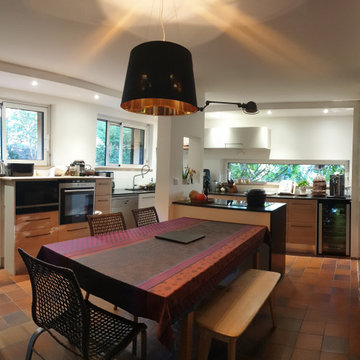
Idées déco pour une grande cuisine ouverte contemporaine en L et bois clair avec un évier encastré, un placard à porte affleurante, un plan de travail en granite, une crédence blanche, une crédence en feuille de verre, un électroménager en acier inoxydable, îlot, plan de travail noir et un plafond à caissons.
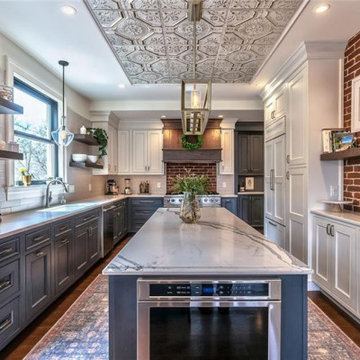
This project found its inspiration in the original lines of the home.
The original kitchen was small and cramped, and a secondary service staircase limited the placement of cabinets. By eliminating the staircase, and exposing some of the original brick, we were able to keep the charm of the home as well as updating to the conveniences of a modern kitchen. We wanted a connection with the great room, but also wanted to define the two individual spaces. We did this by creating this seating area with pendant lights.
By reducing the amount of upper cabinets, we found an opportunity to create more of an open and light feeling in this very functional space. We were also able to keep some of the original tin ceiling by creating a coffered look.
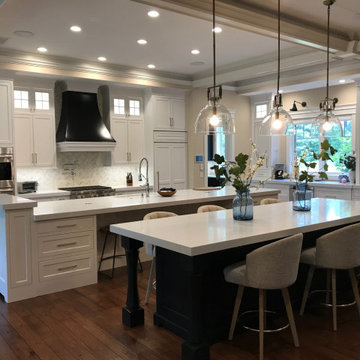
Entertaining was key in this custom built home enveloping one of a kind kitchen with many custom cabinets, beverage pantry, storage pantry, master bath, laundry room, guest baths.
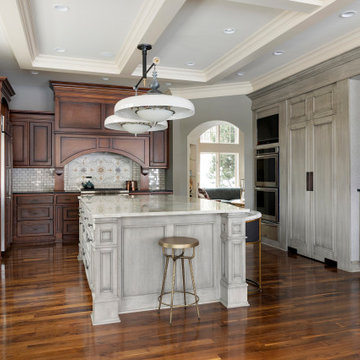
Inspiration pour une cuisine traditionnelle de taille moyenne avec un placard à porte affleurante, des portes de placard grises, plan de travail en marbre, une crédence blanche, une crédence en carrelage métro, un sol en bois brun, îlot, un sol marron, un plan de travail blanc et un plafond à caissons.
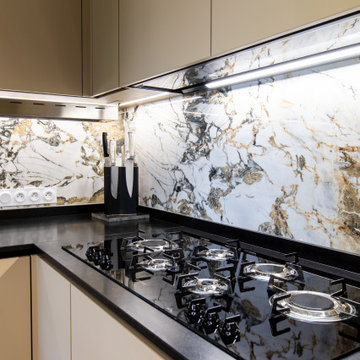
Aménagement d'une grande cuisine ouverte contemporaine en L avec un placard à porte affleurante, des portes de placard beiges, un plan de travail en granite, une crédence multicolore, une crédence en marbre, un électroménager en acier inoxydable, îlot, plan de travail noir et un plafond à caissons.
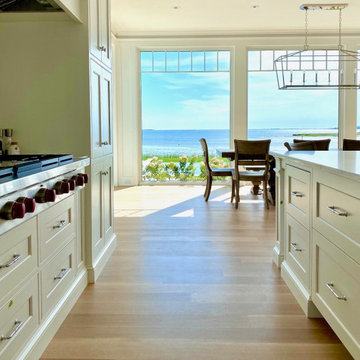
A large island in the kitchen and custom cabinets
Cette image montre une cuisine marine avec un placard à porte affleurante, des portes de placard blanches, un plan de travail en quartz modifié, un plan de travail blanc et un plafond à caissons.
Cette image montre une cuisine marine avec un placard à porte affleurante, des portes de placard blanches, un plan de travail en quartz modifié, un plan de travail blanc et un plafond à caissons.
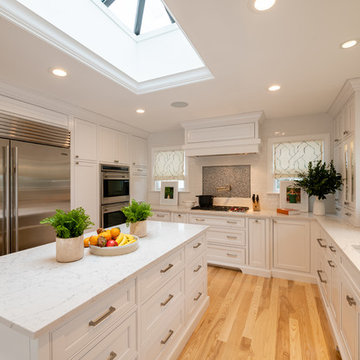
Cette photo montre une cuisine chic en U fermée et de taille moyenne avec un évier encastré, un placard à porte affleurante, des portes de placard blanches, un plan de travail en quartz modifié, une crédence blanche, une crédence en carreau de verre, un électroménager en acier inoxydable, parquet clair, îlot, un sol beige, un plan de travail blanc et un plafond à caissons.
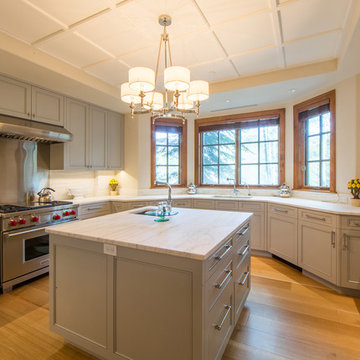
What better way to prepare and cook food than having a kitchen with a view outside! The bay window kitchen sink fills the room with warm, natural light. This u-shaped kitchen with lots of counter space makes the food preparation a breeze.
Built by ULFBUILT, a general contractor of Vail custom homes, renovations, and remodels.
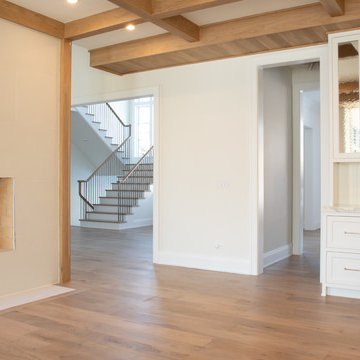
Kitchen area with custom engineered hardwood flooring, marble accents, white cabinets and access to living space and fireplace.
Aménagement d'une cuisine américaine moderne de taille moyenne avec un placard à porte affleurante, des portes de placard blanches, plan de travail en marbre, une crédence blanche, une crédence en marbre, parquet clair, un sol marron, un plan de travail blanc et un plafond à caissons.
Aménagement d'une cuisine américaine moderne de taille moyenne avec un placard à porte affleurante, des portes de placard blanches, plan de travail en marbre, une crédence blanche, une crédence en marbre, parquet clair, un sol marron, un plan de travail blanc et un plafond à caissons.
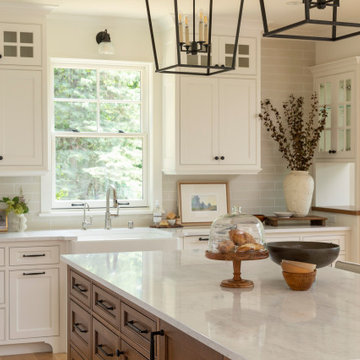
Beautiful open kitchen concept for family use and entertaining. All custom inset cabinets with bead around frame. Light tones with white oak wood accents make this timeless kitchen and all time classic
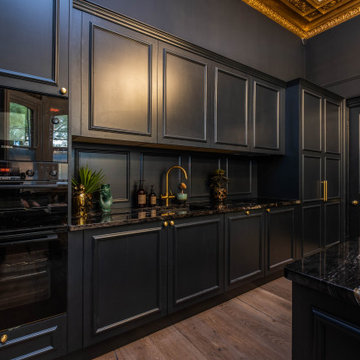
This beautiful hand painted railing kitchen was designed by wood works Brighton. The idea was for the kitchen to blend seamlessly into the grand room. The kitchen island is on castor wheels so it can be moved for dancing.
This is a luxurious kitchen for a great family to enjoy.
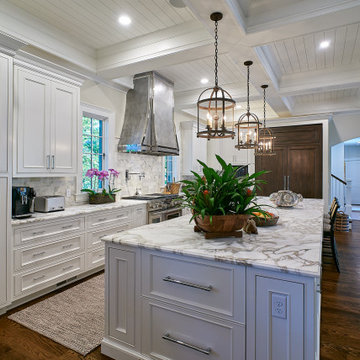
Réalisation d'une cuisine tradition avec un évier de ferme, un placard à porte affleurante, des portes de placard blanches, plan de travail en marbre, une crédence blanche, une crédence en marbre, un électroménager en acier inoxydable, un sol en bois brun, îlot, un sol marron, un plan de travail blanc et un plafond à caissons.
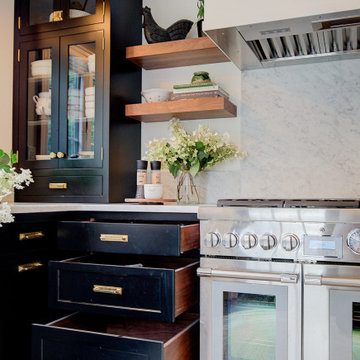
we were excited to meet the challenge of creating this charming kitchen which was an expansion into the Garage. We created an excellent food prep and clean-up zone as well as a spacious separate bar, and breakfast area.
The Walnut drawers with the Black #Rutt Cabinetry created a sophisticated look.
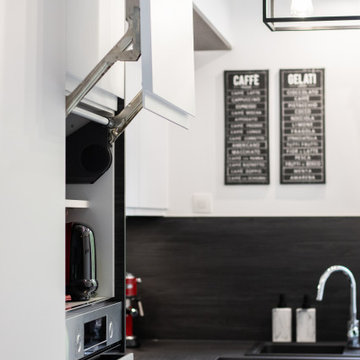
Idée de décoration pour une petite cuisine ouverte design en L avec un évier 2 bacs, un placard à porte affleurante, des portes de placard blanches, un plan de travail en stratifié, une crédence marron, un électroménager en acier inoxydable, sol en stratifié, îlot, un sol marron, un plan de travail marron et un plafond à caissons.
Idées déco de cuisines avec un placard à porte affleurante et un plafond à caissons
6