Idées déco de cuisines avec un placard à porte affleurante et un plafond à caissons
Trier par :
Budget
Trier par:Populaires du jour
41 - 60 sur 741 photos
1 sur 3
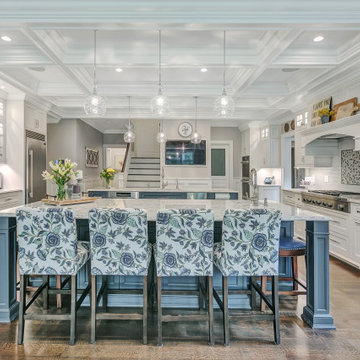
Idées déco pour une grande cuisine classique en U avec un évier 1 bac, un placard à porte affleurante, un plan de travail en quartz modifié, une crédence blanche, une crédence en carreau de verre, un électroménager en acier inoxydable, parquet foncé, 2 îlots, un sol marron, des portes de placard blanches, un plan de travail gris et un plafond à caissons.

Kitchen expansion and remodel with custom white shaker cabinets, polished nickel hardware, custom lit glass-front cabinets doors, glass mosaic tile backsplash. Coffered copper ceiling with custom white trim and crown molding. White cabinets with marble counter top, dark island with white marble countertop, medium hardwood flooring. Concealed appliances and Wolf range and hood. White and nickel pendant lighting. Island with seating for four. Kitchen with built-in bookshelves in open layout.

Large white custom kitchen with double islands, a blue mosaic patterned tiled backsplash, and a coffered ceiling with accent lighting
Photo by AshleyAvilaPhotography
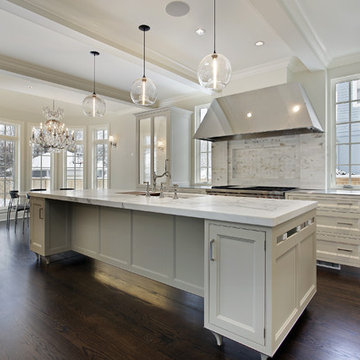
This clean transitional design features a light grey painted finish as a bright contrast to the dark Woof Floors. A Clean and polished Stainless Steel Hood compliments the bright atmosphere with class and timeless elegance.
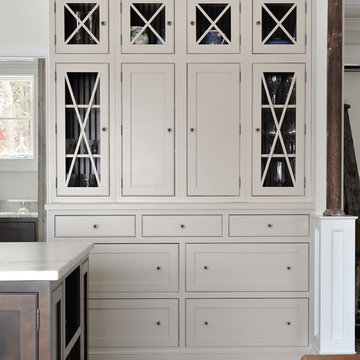
Photography - www.kimsmithphoto.com
Home Build by Russell P. Legare
Aménagement d'une cuisine américaine classique en L de taille moyenne avec un placard à porte affleurante, plan de travail en marbre, un électroménager en acier inoxydable, un sol en bois brun, îlot, un plan de travail blanc et un plafond à caissons.
Aménagement d'une cuisine américaine classique en L de taille moyenne avec un placard à porte affleurante, plan de travail en marbre, un électroménager en acier inoxydable, un sol en bois brun, îlot, un plan de travail blanc et un plafond à caissons.

#Beton meets #Wood
Dieses Projekt zeigt wie gut Beton und #Holz zusammenpassen. Die dunklen Fronten wurden aus #Betonspachtel gefertigt, die hellen #Holzfronten aus #Altholz sonnenverbrannt. Der #Tresen besteht aus einer massiven #Eichen #Bohle, die #Arbeitsplatte wurde aus #Naturstein in der Farbe #Manhatten #Grey gefertigt.
Neben den Küchengeräten, oben der neue #Dampfbackofen BS484112, unten der #Backofen BO481112 welche aus dem Hause Gaggenau stammen, wurde für den #Weinliebhaber noch ein separater #Weinkühler der Firma Miele in den Tresen integriert.
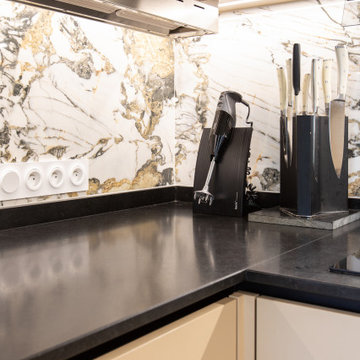
Exemple d'une grande cuisine ouverte tendance en L avec un placard à porte affleurante, des portes de placard beiges, un plan de travail en granite, une crédence multicolore, une crédence en marbre, un électroménager en acier inoxydable, îlot, plan de travail noir et un plafond à caissons.
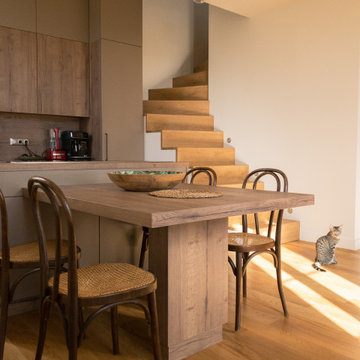
Inspiration pour une cuisine américaine parallèle et encastrable en bois brun de taille moyenne avec un évier 1 bac, un placard à porte affleurante, un plan de travail en stratifié, une crédence marron, une crédence en bois, parquet clair, îlot, un sol marron, un plan de travail marron et un plafond à caissons.

Beautiful open kitchen concept for family use and entertaining. All custom inset cabinets with bead around frame. Light tones with white oak wood accents make this timeless kitchen and all time classic
We added two hutch like cabinets to separate the dinning and kitchen form each other while still flowing together in an open concept
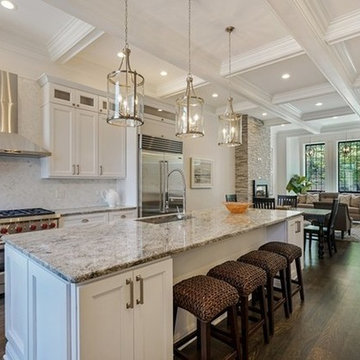
Kitchen with custom wide plank flooring, white cabinets, island and stainless steel appliances.
Inspiration pour une grande cuisine américaine parallèle minimaliste avec un évier 1 bac, un placard à porte affleurante, des portes de placard blanches, un plan de travail en granite, une crédence blanche, une crédence en mosaïque, un électroménager en acier inoxydable, parquet foncé, îlot, un sol marron, un plan de travail gris et un plafond à caissons.
Inspiration pour une grande cuisine américaine parallèle minimaliste avec un évier 1 bac, un placard à porte affleurante, des portes de placard blanches, un plan de travail en granite, une crédence blanche, une crédence en mosaïque, un électroménager en acier inoxydable, parquet foncé, îlot, un sol marron, un plan de travail gris et un plafond à caissons.
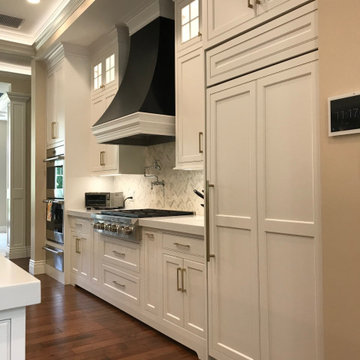
Entertaining was key in this custom built home enveloping one of a kind kitchen with many custom cabinets, beverage pantry, storage pantry, master bath, laundry room, guest baths.

Rénovation complète d'une cuisine de 10 mètres carré. Carreaux de ciment et plan de travail en granit.
Idées déco pour une cuisine linéaire et encastrable classique fermée et de taille moyenne avec un évier encastré, un placard à porte affleurante, des portes de placard beiges, un plan de travail en granite, une crédence noire, carreaux de ciment au sol, aucun îlot, plan de travail noir et un plafond à caissons.
Idées déco pour une cuisine linéaire et encastrable classique fermée et de taille moyenne avec un évier encastré, un placard à porte affleurante, des portes de placard beiges, un plan de travail en granite, une crédence noire, carreaux de ciment au sol, aucun îlot, plan de travail noir et un plafond à caissons.
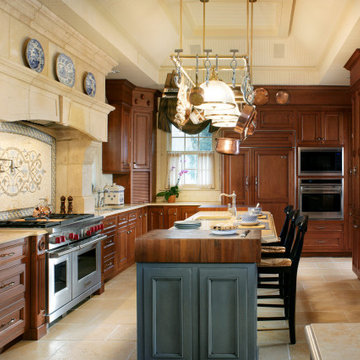
Traditional kitchen designed by Bilotta Kitchens using Rutt cabinetry door style Abbey in Cherry with a custom finish.
Photo by Peter Rymwid
Cette photo montre une grande cuisine chic en bois brun et U fermée avec un évier encastré, un placard à porte affleurante, une crédence beige, un électroménager en acier inoxydable, îlot, un sol beige, un plafond à caissons et un plan de travail beige.
Cette photo montre une grande cuisine chic en bois brun et U fermée avec un évier encastré, un placard à porte affleurante, une crédence beige, un électroménager en acier inoxydable, îlot, un sol beige, un plafond à caissons et un plan de travail beige.
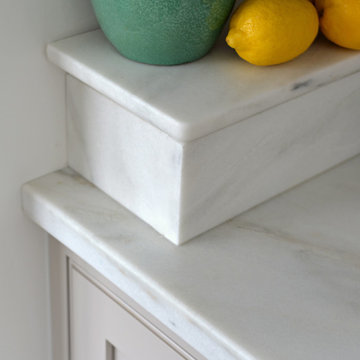
Photography - www.kimsmithphoto.com
Home Build by Russell P. Legare
Inspiration pour une cuisine américaine traditionnelle en L de taille moyenne avec un placard à porte affleurante, plan de travail en marbre, un électroménager en acier inoxydable, un sol en bois brun, îlot, un plan de travail blanc et un plafond à caissons.
Inspiration pour une cuisine américaine traditionnelle en L de taille moyenne avec un placard à porte affleurante, plan de travail en marbre, un électroménager en acier inoxydable, un sol en bois brun, îlot, un plan de travail blanc et un plafond à caissons.

Réalisation d'une cuisine américaine tradition en U de taille moyenne avec un placard à porte affleurante, des portes de placard blanches, un plan de travail en granite, un électroménager en acier inoxydable, un sol en bois brun, un évier de ferme, une crédence bleue, une crédence en carreau briquette, îlot, un sol marron, un plan de travail multicolore et un plafond à caissons.
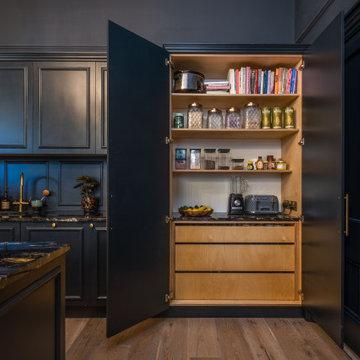
This beautiful hand painted railing kitchen was designed by wood works Brighton. The idea was for the kitchen to blend seamlessly into the grand room. The kitchen island is on castor wheels so it can be moved for dancing.
This is a luxurious kitchen for a great family to enjoy.
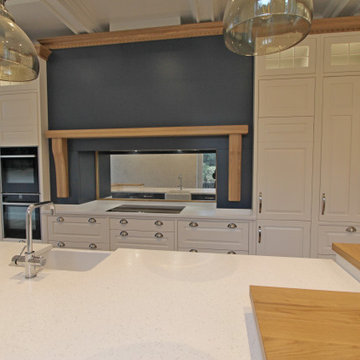
Hand made Traditional kitchen in an Edwardian house along with a traditional coffered ceiling made by ourselves.
Aménagement d'une grande cuisine américaine classique en L avec un évier de ferme, un placard à porte affleurante, des portes de placard blanches, un plan de travail en surface solide, un sol en linoléum, îlot, un plan de travail blanc et un plafond à caissons.
Aménagement d'une grande cuisine américaine classique en L avec un évier de ferme, un placard à porte affleurante, des portes de placard blanches, un plan de travail en surface solide, un sol en linoléum, îlot, un plan de travail blanc et un plafond à caissons.
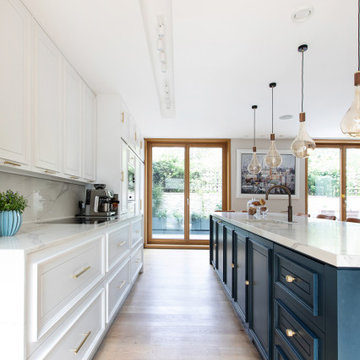
Idée de décoration pour une grande cuisine ouverte parallèle minimaliste avec un évier encastré, un placard à porte affleurante, des portes de placard blanches, un plan de travail en quartz, une crédence blanche, une crédence en quartz modifié, un électroménager en acier inoxydable, parquet clair, îlot, un sol beige, un plan de travail blanc et un plafond à caissons.
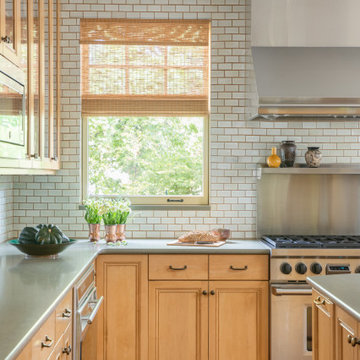
Réalisation d'une cuisine américaine tradition en U et bois clair de taille moyenne avec un évier 2 bacs, un placard à porte affleurante, un plan de travail en quartz modifié, une crédence marron, une crédence en céramique, un électroménager en acier inoxydable, parquet foncé, îlot, un sol marron, un plan de travail vert et un plafond à caissons.
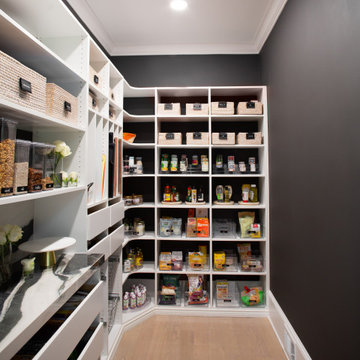
Luxury Kitchen renovation removing wall between kitchen and living room creating the space for 2 islands with luxury porcelain panda material and black leathered stone. Francois and Co Vent hood is the focal point.
Idées déco de cuisines avec un placard à porte affleurante et un plafond à caissons
3