Idées déco de cuisines avec un placard à porte affleurante et un sol en marbre
Trier par :
Budget
Trier par:Populaires du jour
101 - 120 sur 940 photos
1 sur 3

Slab pieces of Calcutta marble on the floor were the only items salvaged and reused for this extensive remodel.
Cette photo montre une cuisine encastrable chic en L de taille moyenne et fermée avec un évier 1 bac, un placard à porte affleurante, des portes de placards vertess, un plan de travail en granite, une crédence multicolore, une crédence en dalle de pierre, un sol en marbre et aucun îlot.
Cette photo montre une cuisine encastrable chic en L de taille moyenne et fermée avec un évier 1 bac, un placard à porte affleurante, des portes de placards vertess, un plan de travail en granite, une crédence multicolore, une crédence en dalle de pierre, un sol en marbre et aucun îlot.
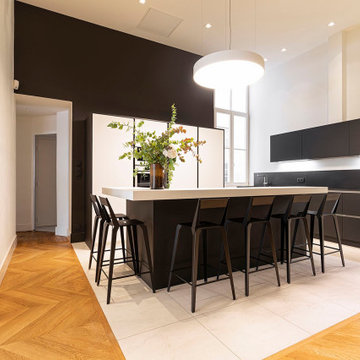
îlot avec coin repas pour 6 personnes.
Idée de décoration pour une grande cuisine ouverte parallèle, encastrable et haussmannienne tradition avec un évier intégré, un placard à porte affleurante, des portes de placard noires, îlot, un plan de travail en granite, une crédence noire, une crédence en granite, un sol en marbre, un sol blanc, plan de travail noir et un plafond à caissons.
Idée de décoration pour une grande cuisine ouverte parallèle, encastrable et haussmannienne tradition avec un évier intégré, un placard à porte affleurante, des portes de placard noires, îlot, un plan de travail en granite, une crédence noire, une crédence en granite, un sol en marbre, un sol blanc, plan de travail noir et un plafond à caissons.
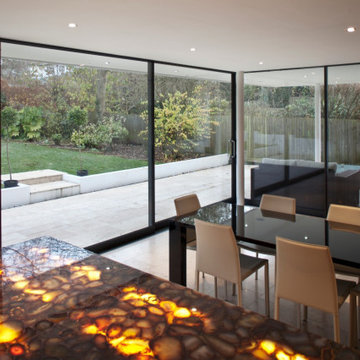
Réalisation d'une très grande cuisine américaine parallèle minimaliste en bois foncé avec un évier 2 bacs, un placard à porte affleurante, un plan de travail en quartz, une crédence noire, une crédence en marbre, un électroménager en acier inoxydable, un sol en marbre, îlot, un sol beige, un plan de travail marron et un plafond décaissé.
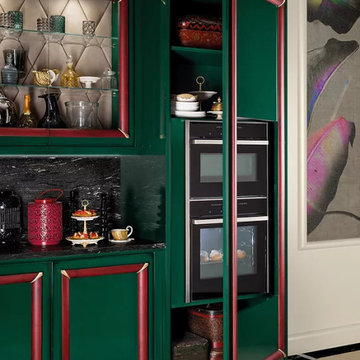
The Gran Duca line by Houss Expo gets its inspiration from the American Art Deco style, more specifically the one in its second stage, that of the "streamlining" (featuring sleek, aerodynamic lines).
From the American creativity that combined efficiency, strength, and elegance, a dream comes true to give life to an innovative line of furniture, fully customizable, and featuring precious volumes, lines, materials, and processing: Gran Duca.
The Gran Duca Collection is a hymn to elegance and great aesthetics but also to functionality in solutions that make life easier and more comfortable in every room, from the kitchen to the living room to the bedrooms.
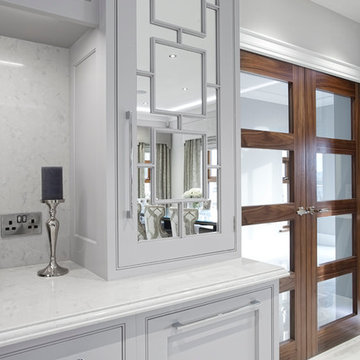
This classically styled in-framed kitchen has drawn upon art deco and contemporary influences to create an evolutionary design that delivers microscopic detail at every turn. The kitchen uses exotic finishes both inside and out with the cabinetry posts being specially designed to feature mirrored collars and the inside of the larder unit being custom lined with a specially commissioned crushed glass.
The kitchen island is completely bespoke, a unique installation that has been designed to maximise the functional potential of the space whilst delivering a powerful visual aesthetic. The island was positioned diagonally across the room which created enough space to deliver a design that was not restricted by the architecture and which surpassed expectations. This also maximised the functional potential of the space and aided movement throughout the room.
The soft geometry and fluid nature of the island design originates from the cylindrical drum unit which is set in the foreground as you enter the room. This dark ebony unit is positioned at the main entry point into the kitchen and can be seen from the front entrance hallway. This dark cylinder unit contrasts deeply against the floor and the surrounding cabinetry and is designed to be a very powerful visual hook drawing the onlooker into the space.
The drama of the island is enhanced further through the complex array of bespoke cabinetry that effortlessly flows back into the room drawing the onlooker deeper into the space.
Each individual island section was uniquely designed to reflect the opulence required for this exclusive residence. The subtle mixture of door profiles and finishes allowed the island to straddle the boundaries between traditional and contemporary design whilst the acute arrangement of angles and curves melt together to create a luxurious mix of materials, layers and finishes. All of which aid the functionality of the kitchen providing the user with multiple preparation zones and an area for casual seating.
In order to enhance the impact further we carefully considered the lighting within the kitchen including the design and installation of a bespoke bulkhead ceiling complete with plaster cornice and colour changing LED lighting.
Photos by: Derek Robinson
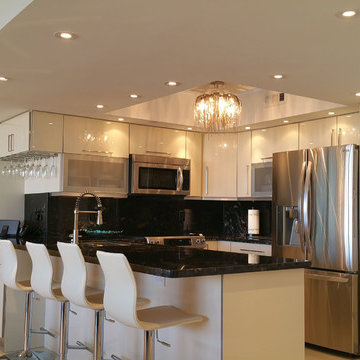
This Kitchen was expertly designed from dry walls and ceiling, complemented by modernized LED lighting, stainless steel appliances, granite counter-tops, islands and chairs that enhanced the color of the ceilings, walls and floors, ensuring an elegant look and feel.
Nohmis Construction's OBEO photoshoot
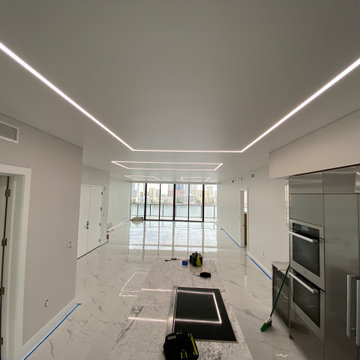
Satin Ceiling with linear lights in a kitchen!
Réalisation d'une grande cuisine design en inox avec un placard à porte affleurante, plan de travail en marbre, une crédence grise, un électroménager noir, un sol en marbre, îlot, un sol gris, un plan de travail gris et un plafond en papier peint.
Réalisation d'une grande cuisine design en inox avec un placard à porte affleurante, plan de travail en marbre, une crédence grise, un électroménager noir, un sol en marbre, îlot, un sol gris, un plan de travail gris et un plafond en papier peint.
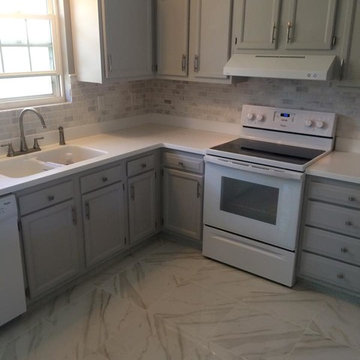
Casey Hammon
Cette image montre une grande cuisine américaine minimaliste en L avec un placard à porte affleurante, des portes de placard grises, une crédence grise, une crédence en carreau de verre, un électroménager blanc, un sol en marbre et aucun îlot.
Cette image montre une grande cuisine américaine minimaliste en L avec un placard à porte affleurante, des portes de placard grises, une crédence grise, une crédence en carreau de verre, un électroménager blanc, un sol en marbre et aucun îlot.
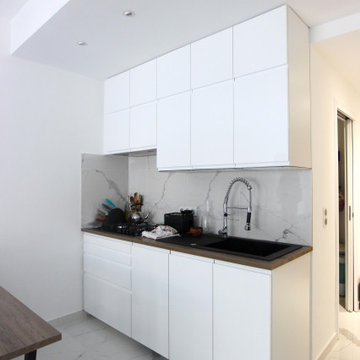
Exemple d'une petite cuisine ouverte parallèle tendance avec un évier 1 bac, un placard à porte affleurante, des portes de placard blanches, un plan de travail en stratifié, une crédence blanche, une crédence en marbre, un électroménager en acier inoxydable, un sol en marbre, îlot, un sol blanc et un plan de travail marron.
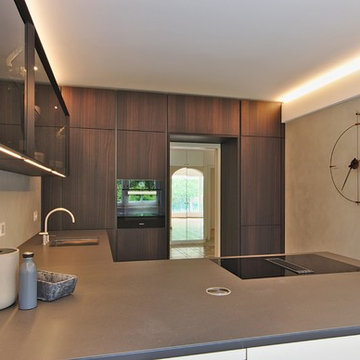
Aménagement d'une cuisine classique en L fermée et de taille moyenne avec un évier encastré, un placard à porte affleurante, des portes de placard beiges, un plan de travail en quartz modifié, une crédence grise, un électroménager de couleur, un sol en marbre, un sol blanc et un plan de travail gris.
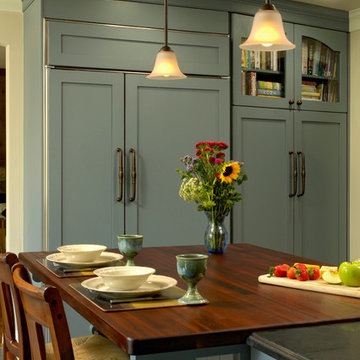
Bethesda, Maryland Traditional Kitchen
#JenniferGilmer
http://www.gilmerkitchens.com/
Photography by Bob Narod

Inspiration pour une petite cuisine américaine linéaire asiatique avec un évier 2 bacs, un placard à porte affleurante, des portes de placard grises, un plan de travail en béton, une crédence grise, une crédence en carreau de verre, un électroménager blanc, un sol en marbre, îlot, un sol blanc, un plan de travail blanc et un plafond à caissons.
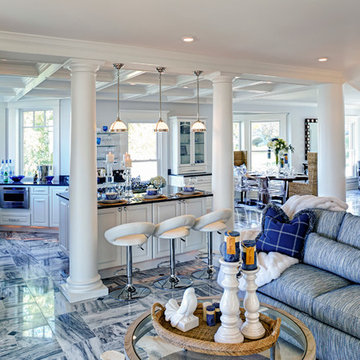
Kitchen custom designed with coffered ceilings, which were modeled after the grand hall in The Chicago Field Museum. The ceilings serve to accentuate the height of the room and differentiate the space, without the obstruction of walls.
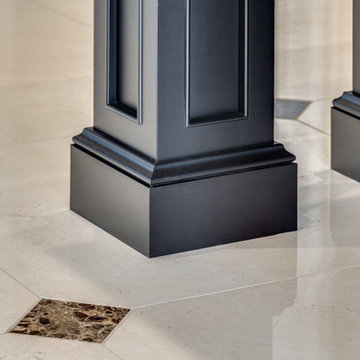
A close up to the cabinet base trim; Solid wood furniture base board finishes the custom inset cabinetry beautifully.
Cette image montre une très grande cuisine américaine parallèle méditerranéenne avec un évier de ferme, un placard à porte affleurante, des portes de placard noires, un plan de travail en inox, une crédence beige, une crédence en marbre, un électroménager noir, un sol en marbre, îlot et un sol multicolore.
Cette image montre une très grande cuisine américaine parallèle méditerranéenne avec un évier de ferme, un placard à porte affleurante, des portes de placard noires, un plan de travail en inox, une crédence beige, une crédence en marbre, un électroménager noir, un sol en marbre, îlot et un sol multicolore.
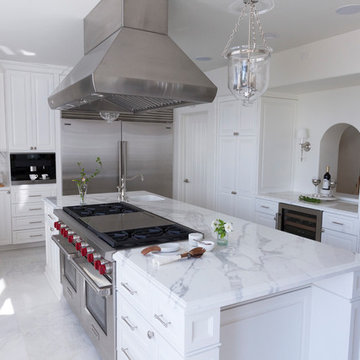
Idée de décoration pour une grande cuisine tradition fermée avec un évier de ferme, un placard à porte affleurante, des portes de placard blanches, plan de travail en marbre, une crédence blanche, une crédence en marbre, un électroménager en acier inoxydable, un sol en marbre, îlot et un sol blanc.
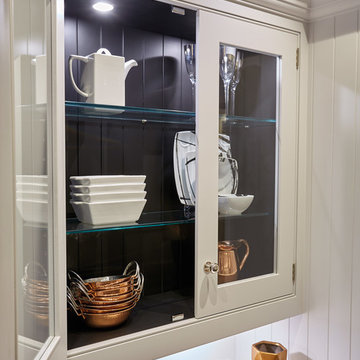
This sleek black island with Natural Oak integrated chopping block is painted in Tom Howley's bespoke paint colour Nightshade and the surrounding cabinetry is painted in TH Honesty. The modern appliances ensure this fully functional kitchen lives up to it's contemporary shaker brief.
Photographer: Alistair Rowe
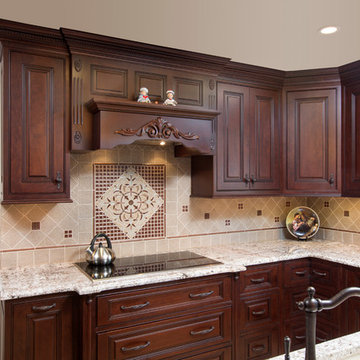
John Evans
Cette photo montre une grande cuisine chic en U et bois brun avec un évier encastré, un placard à porte affleurante, un plan de travail en granite, une crédence beige, une crédence en carrelage de pierre, un électroménager en acier inoxydable, un sol en marbre et îlot.
Cette photo montre une grande cuisine chic en U et bois brun avec un évier encastré, un placard à porte affleurante, un plan de travail en granite, une crédence beige, une crédence en carrelage de pierre, un électroménager en acier inoxydable, un sol en marbre et îlot.
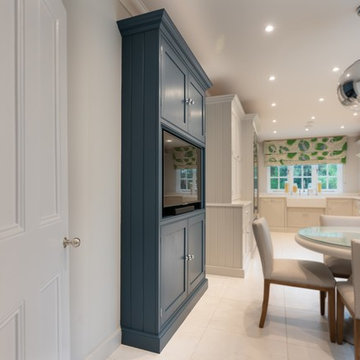
This Classic Shaker style kitchen features our handmade cabinetry and door/drawer fronts. There are bespoke storage solutions combined with an overall made to measure design and build. We also included a TV cabinet & dresser which break up the design of the room nicely in a blue colour.
The paint used is the Cornforth white and Stiffkey Blue - both by Farrow & Ball.
We supplied and installed the Sub-Zero Wolf appliances which include a 914mm Built-in Refrigerator/Freezer and a 1524mm Duel Fuel Range Cooker.
A bespoke Westin Stainless Steel extrator is fitted into the custom hood. Shaws double belfast sink and Perrin & Rowe taps.
Photography | springerdigital
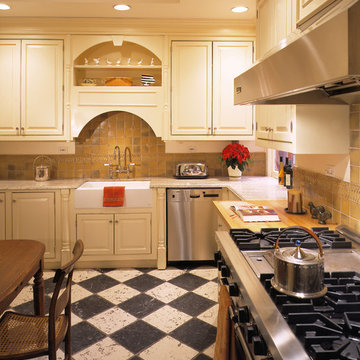
This is our fourth project for this client who purchased a four-bedroom unit in this grand old turn of the century Landmark that had been neglected through the years. Our goal was to restore its former grandeur while providing for our client’s lifestyle. Designed in the classic Victorian style, we removed layers of paint uncovering mahogany doors, oak wainscoting and tile fireplaces. We restored and created new profiles to bring back the richness of detail and bathed the rooms in golden tones to balance the cool north exposure. The panelization is finished with wallpaper to add scale, including a French woodblock wallpaper in the Dining Room to quiet down the rich oak trim. The outcome is airy, elegant and functional.
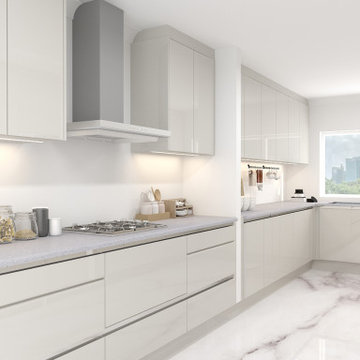
Shaker Style Kitchen cashmere ice gris classic quartz stone in white finish.
Idée de décoration pour une petite cuisine parallèle minimaliste fermée avec un évier 1 bac, un placard à porte affleurante, des portes de placard blanches, un plan de travail en quartz, une crédence blanche, une crédence en bois, un sol en marbre, un sol blanc, un plan de travail blanc et un plafond en bois.
Idée de décoration pour une petite cuisine parallèle minimaliste fermée avec un évier 1 bac, un placard à porte affleurante, des portes de placard blanches, un plan de travail en quartz, une crédence blanche, une crédence en bois, un sol en marbre, un sol blanc, un plan de travail blanc et un plafond en bois.
Idées déco de cuisines avec un placard à porte affleurante et un sol en marbre
6