Idées déco de cuisines avec un placard à porte affleurante et un sol en marbre
Trier par :
Budget
Trier par:Populaires du jour
141 - 160 sur 940 photos
1 sur 3
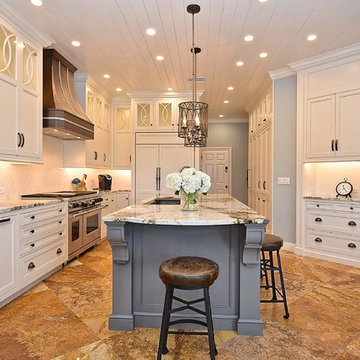
perimeter color: Creamy (Benjamin Moore)
island color: Gauntlet Gray (Benjamin Moore)
The homeowner decided on keeping the existing marble flooring which is installed throughout the house.
The perimeter and all the millwork is painted Creamy by Sherwin Williams SW7012. The island, media center and laundry room cabinetry are painted Gauntlet Gray SW7017. All the cabinetry was custom milled by Wood.Mode custom cabinetry.
design and layout by Missi Bart, Renaissance Design Studio.
photography of finished spaces by Rick Ambrose, iSeeHomes
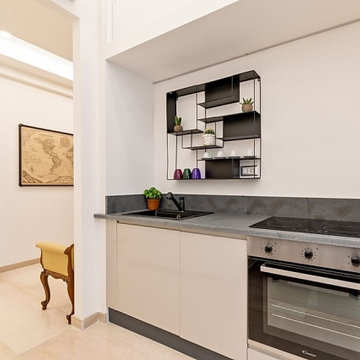
Anche la cucina più economica può essere resa d'effetto con la sostituzione del top di fabbrica con uno in pietra vera, in questo caso, in granito.
Inspiration pour une petite cuisine américaine linéaire design avec un placard à porte affleurante, des portes de placard grises, un plan de travail en granite, une crédence grise, une crédence en granite, un électroménager noir, un sol en marbre, aucun îlot, un sol beige, un plan de travail gris et un évier encastré.
Inspiration pour une petite cuisine américaine linéaire design avec un placard à porte affleurante, des portes de placard grises, un plan de travail en granite, une crédence grise, une crédence en granite, un électroménager noir, un sol en marbre, aucun îlot, un sol beige, un plan de travail gris et un évier encastré.
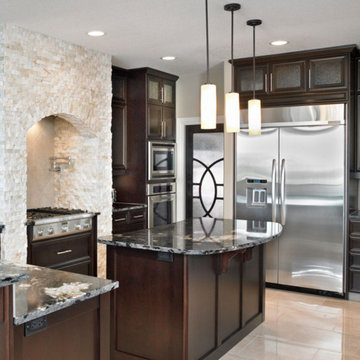
traditional kitchen with stone stove accent and granite counter top.
Cette photo montre une cuisine américaine tendance en U et bois foncé de taille moyenne avec un placard à porte affleurante, un plan de travail en granite, une crédence beige, une crédence en carrelage de pierre, un électroménager en acier inoxydable, un sol en marbre et îlot.
Cette photo montre une cuisine américaine tendance en U et bois foncé de taille moyenne avec un placard à porte affleurante, un plan de travail en granite, une crédence beige, une crédence en carrelage de pierre, un électroménager en acier inoxydable, un sol en marbre et îlot.

Idée de décoration pour une grande cuisine américaine vintage en U et bois brun avec un évier intégré, un placard à porte affleurante, un plan de travail en quartz, une crédence marron, une crédence en bois, un électroménager noir, un sol en marbre, aucun îlot, un sol gris et plan de travail noir.
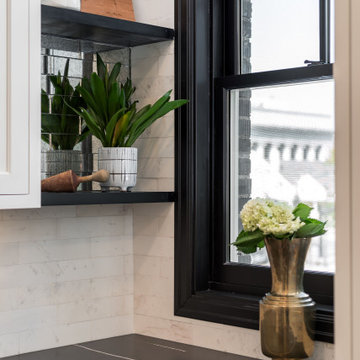
Remodeled kitchen for a 1920's building. Includes a single (paneled) dishwasher drawer, microwave drawer and a paneled refrigerator.
Open shelving, undercabinet lighting and inset cabinetry.
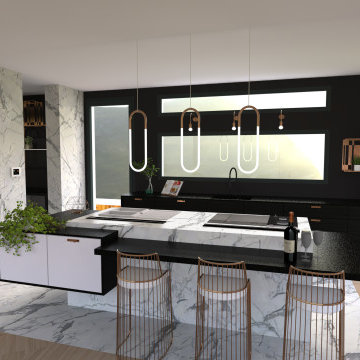
Projet d'architecture d'intérieur d'une villa de350m2. Les clients on fait appel à nous après l'intervention de l'architecte pour reprendre le projet après les travaux de gros oeuvre. Nous avons repensé l'aménagement intérieur des espaces et créé des meubles sur mesures pour répondre au mieux aux exigences et besoins des clients. Nous avons développé un style contemporain, avec des touches de couleurs tout en travaillant des matériaux naturels tel que le bois, le cuivre, la pierre... pour un résultat joyeux et élégant.
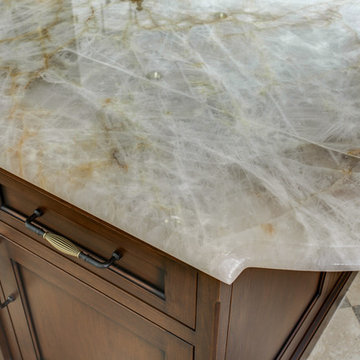
Brass is Back! A north Dallas kitchen with an eclectic vibe. The original kitchen was very small. We combined the kitchen, laundry room, dry bar, under stair pantry and opened up walls to the three surrounding rooms to make this kitchen the true center of the house. The owners entertain a bunch and have events where people are inside and outside on their amazing property. They wanted to have flow to/from their side yard which features a fireplace, play areas, cabana bath, etc...
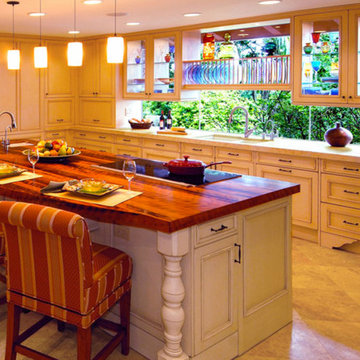
Idée de décoration pour une très grande cuisine encastrable méditerranéenne avec un évier encastré, un placard à porte affleurante, une crédence en carreau de verre, un sol en marbre et îlot.
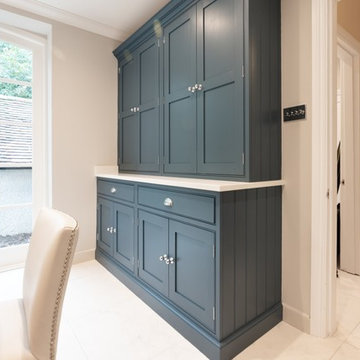
This Classic Shaker style kitchen features our handmade cabinetry and door/drawer fronts. There are bespoke storage solutions combined with an overall made to measure design and build. We also included a TV cabinet & dresser which break up the design of the room nicely in a blue colour.
The paint used is the Cornforth white and Stiffkey Blue - both by Farrow & Ball.
We supplied and installed the Sub-Zero Wolf appliances which include a 914mm Built-in Refrigerator/Freezer and a 1524mm Duel Fuel Range Cooker.
A bespoke Westin Stainless Steel extrator is fitted into the custom hood. Shaws double belfast sink and Perrin & Rowe taps.
Photography | springerdigital
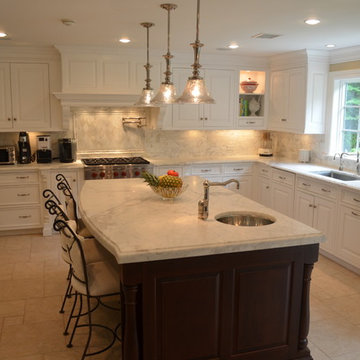
Complete remodel of home in Mt. Kisco, NY.
High-end trim work throughout the house, including crown moldings, casings, baseboards, coffered ceilings, wainscoting, fireplace mantels.
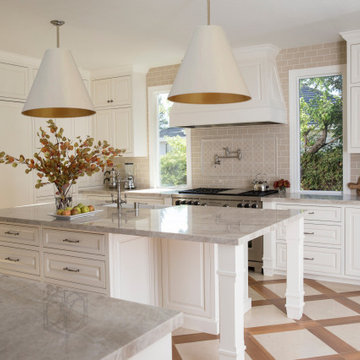
Beck High Photography
Inspiration pour une grande cuisine américaine traditionnelle en U avec un évier de ferme, un placard à porte affleurante, des portes de placard blanches, un plan de travail en quartz, une crédence beige, une crédence en carreau de porcelaine, un électroménager en acier inoxydable, un sol en marbre et îlot.
Inspiration pour une grande cuisine américaine traditionnelle en U avec un évier de ferme, un placard à porte affleurante, des portes de placard blanches, un plan de travail en quartz, une crédence beige, une crédence en carreau de porcelaine, un électroménager en acier inoxydable, un sol en marbre et îlot.
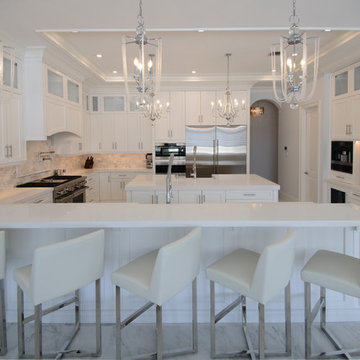
White Lacquer, Kitchen with Subzero and Wolf, Miele, and Calacatta Backsplashes, Neo-classical, Transitional, Hampton design, Gallery Cabinetry to ceiling, Boca Raton, Palm Beach
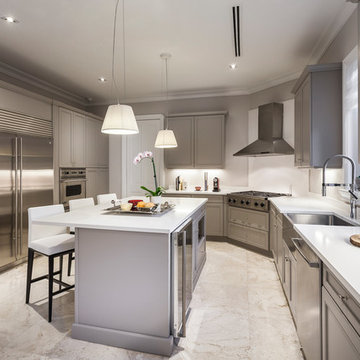
Emilio Collavino
Cette photo montre une grande cuisine ouverte chic en L avec un évier 1 bac, des portes de placard grises, un plan de travail en quartz, une crédence blanche, un électroménager en acier inoxydable, un sol en marbre, îlot, un placard à porte affleurante et une crédence en dalle de pierre.
Cette photo montre une grande cuisine ouverte chic en L avec un évier 1 bac, des portes de placard grises, un plan de travail en quartz, une crédence blanche, un électroménager en acier inoxydable, un sol en marbre, îlot, un placard à porte affleurante et une crédence en dalle de pierre.
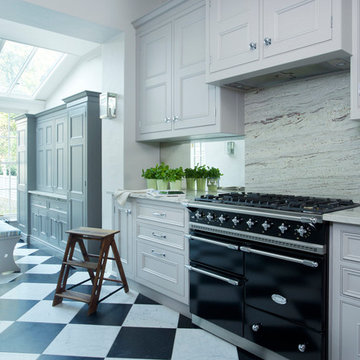
Bespoke hand-made cabinetry. Paint colours by Lewis Alderson
Idées déco pour une très grande cuisine ouverte parallèle classique avec un évier encastré, un placard à porte affleurante, des portes de placard grises, un plan de travail en granite, une crédence métallisée, une crédence en feuille de verre, un électroménager noir, un sol en marbre et aucun îlot.
Idées déco pour une très grande cuisine ouverte parallèle classique avec un évier encastré, un placard à porte affleurante, des portes de placard grises, un plan de travail en granite, une crédence métallisée, une crédence en feuille de verre, un électroménager noir, un sol en marbre et aucun îlot.
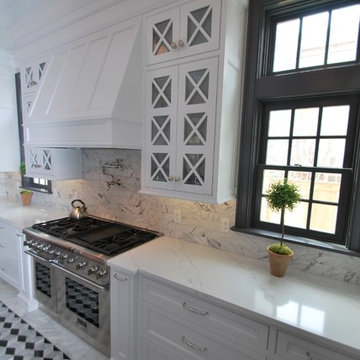
Rehoboth Beach, Delaware custom white beaded inset kitchen with marble mosaic floor by Michael Molesky.
Inspiration pour une grande cuisine traditionnelle en U fermée avec un placard à porte affleurante, des portes de placard blanches, un plan de travail en quartz modifié, une crédence grise, une crédence en marbre, un électroménager en acier inoxydable, un sol en marbre, îlot, un sol multicolore et un plan de travail blanc.
Inspiration pour une grande cuisine traditionnelle en U fermée avec un placard à porte affleurante, des portes de placard blanches, un plan de travail en quartz modifié, une crédence grise, une crédence en marbre, un électroménager en acier inoxydable, un sol en marbre, îlot, un sol multicolore et un plan de travail blanc.
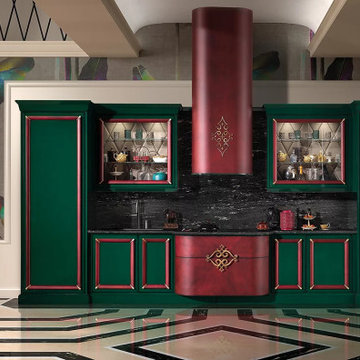
The Gran Duca line by Houss Expo gets its inspiration from the American Art Deco style, more specifically the one in its second stage, that of the "streamlining" (featuring sleek, aerodynamic lines).
From the American creativity that combined efficiency, strength, and elegance, a dream comes true to give life to an innovative line of furniture, fully customizable, and featuring precious volumes, lines, materials, and processing: Gran Duca.
The Gran Duca Collection is a hymn to elegance and great aesthetics but also to functionality in solutions that make life easier and more comfortable in every room, from the kitchen to the living room to the bedrooms.
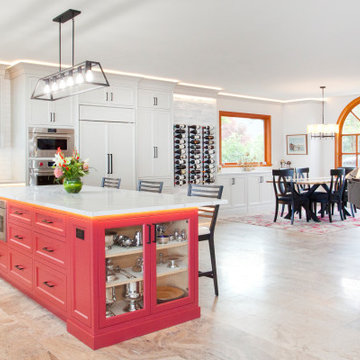
Custom cabinetry, quartz countertop, wolf & sub-zero appliances
Exemple d'une grande cuisine ouverte encastrable chic en L avec un évier encastré, un placard à porte affleurante, un plan de travail en quartz modifié, une crédence blanche, une crédence en céramique, un sol en marbre, îlot, des portes de placard blanches, un sol beige et un plan de travail gris.
Exemple d'une grande cuisine ouverte encastrable chic en L avec un évier encastré, un placard à porte affleurante, un plan de travail en quartz modifié, une crédence blanche, une crédence en céramique, un sol en marbre, îlot, des portes de placard blanches, un sol beige et un plan de travail gris.
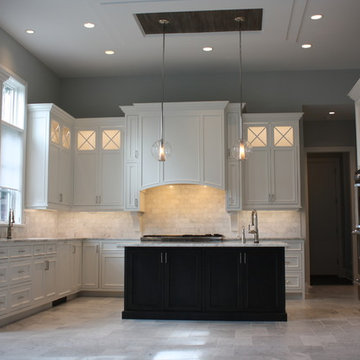
Kitchen
Aménagement d'une grande cuisine ouverte classique en U avec un évier 2 bacs, un placard à porte affleurante, des portes de placard blanches, un plan de travail en quartz, une crédence blanche, une crédence en carrelage métro, un électroménager en acier inoxydable, un sol en marbre et îlot.
Aménagement d'une grande cuisine ouverte classique en U avec un évier 2 bacs, un placard à porte affleurante, des portes de placard blanches, un plan de travail en quartz, une crédence blanche, une crédence en carrelage métro, un électroménager en acier inoxydable, un sol en marbre et îlot.
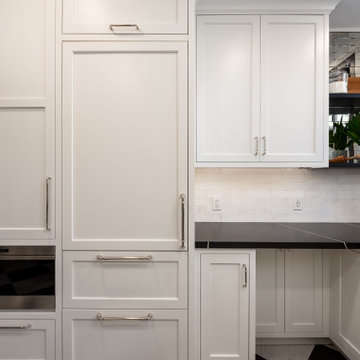
Remodeled kitchen for a 1920's building. Includes a single (paneled) dishwasher drawer, microwave drawer and a paneled refrigerator.
Open shelving, undercabinet lighting and inset cabinetry.
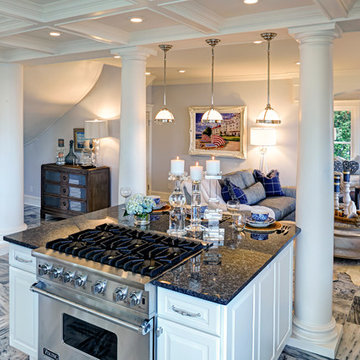
Kitchen custom designed with coffered ceilings, which were modeled after the grand hall in The Chicago Field Museum. The ceilings serve to accentuate the height of the room and differentiate the space, without the obstruction of walls.
Idées déco de cuisines avec un placard à porte affleurante et un sol en marbre
8