Cuisine
Trier par :
Budget
Trier par:Populaires du jour
21 - 40 sur 11 808 photos
1 sur 3
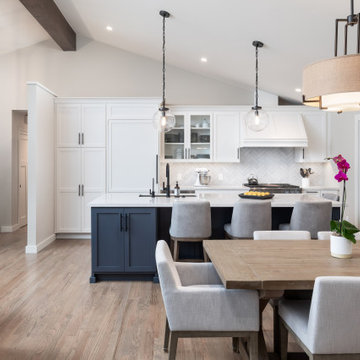
Transitional kitchen featuring black fixtures and a herringbone tile backsplash.
Idée de décoration pour une grande cuisine ouverte linéaire tradition avec un évier encastré, un placard à porte affleurante, des portes de placard bleues, un plan de travail en quartz modifié, une crédence blanche, une crédence en céramique, un électroménager en acier inoxydable, un sol en bois brun, îlot, un sol marron, un plan de travail blanc et poutres apparentes.
Idée de décoration pour une grande cuisine ouverte linéaire tradition avec un évier encastré, un placard à porte affleurante, des portes de placard bleues, un plan de travail en quartz modifié, une crédence blanche, une crédence en céramique, un électroménager en acier inoxydable, un sol en bois brun, îlot, un sol marron, un plan de travail blanc et poutres apparentes.
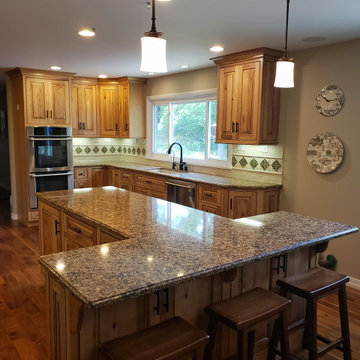
French Country kitchen gets a modern update with new custom backsplash and updated hardware & fixtures. This backsplash features 6x6 Thistle tiles with grey glass inlay, custom moldings, and handmade 2x8 field tiles all glazed in a soft Gloss White.

キッチン空間のデザイン施工です。
LIXIL リシェルSI W2550
Cette image montre une cuisine ouverte linéaire minimaliste de taille moyenne avec un évier intégré, un placard à porte affleurante, des portes de placard noires, un plan de travail en surface solide, une crédence noire, une crédence en céramique, un électroménager noir, un sol en vinyl, un sol noir, plan de travail noir et un plafond en papier peint.
Cette image montre une cuisine ouverte linéaire minimaliste de taille moyenne avec un évier intégré, un placard à porte affleurante, des portes de placard noires, un plan de travail en surface solide, une crédence noire, une crédence en céramique, un électroménager noir, un sol en vinyl, un sol noir, plan de travail noir et un plafond en papier peint.

Idée de décoration pour une grande cuisine ouverte tradition en U et bois foncé avec un évier 1 bac, un placard à porte affleurante, un plan de travail en quartz modifié, une crédence blanche, une crédence en céramique, un électroménager en acier inoxydable, parquet foncé, îlot, un sol marron, un plan de travail blanc et un plafond décaissé.
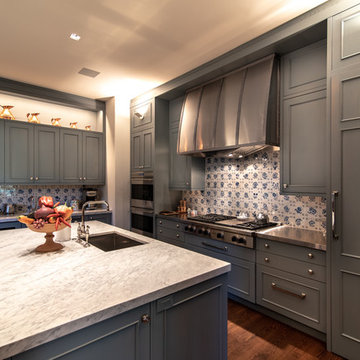
A traditional kitchen with gray and blue accents from the cabinetry and backsplash, which give it a cool and fresh atmosphere. The stainless appliances and white granite countertops create a harmonious look. While the decorative jars above the cabinets add aesthetic to the entire kitchen.
Built by ULFBUILT. Contact us today to learn more.
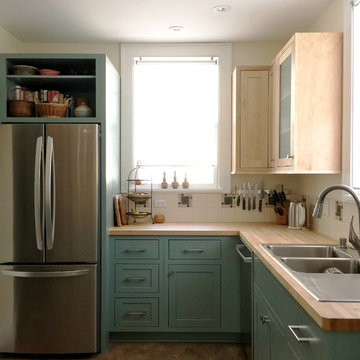
Kitchen Remodel - Robin Reed
Idées déco pour une cuisine contemporaine en U fermée et de taille moyenne avec un évier 2 bacs, un placard à porte affleurante, un plan de travail en bois, une crédence en céramique, un électroménager en acier inoxydable et aucun îlot.
Idées déco pour une cuisine contemporaine en U fermée et de taille moyenne avec un évier 2 bacs, un placard à porte affleurante, un plan de travail en bois, une crédence en céramique, un électroménager en acier inoxydable et aucun îlot.

Modern functionality with a vintage farmhouse style makes this the perfect kitchen featuring marble counter tops, subway tile backsplash, SubZero and Wolf appliances, custom cabinetry, white oak floating shelves and engineered wide plank, oak flooring.
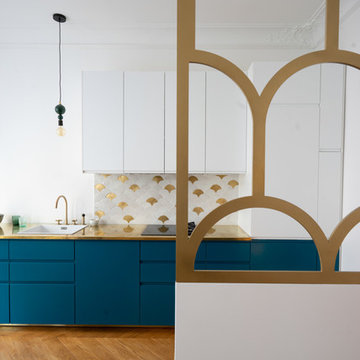
Thomas Leclerc
Exemple d'une cuisine ouverte parallèle scandinave de taille moyenne avec un évier 1 bac, un placard à porte affleurante, des portes de placard bleues, un plan de travail en cuivre, une crédence blanche, une crédence en céramique, un électroménager noir, parquet clair, aucun îlot, un sol marron et un plan de travail jaune.
Exemple d'une cuisine ouverte parallèle scandinave de taille moyenne avec un évier 1 bac, un placard à porte affleurante, des portes de placard bleues, un plan de travail en cuivre, une crédence blanche, une crédence en céramique, un électroménager noir, parquet clair, aucun îlot, un sol marron et un plan de travail jaune.

This Coffee station was a request of the homeowner. We also made room for a basic microwave to be concealed behind the cabinet doors. Drawers below house the coffee supplies while the cup are stored up above.
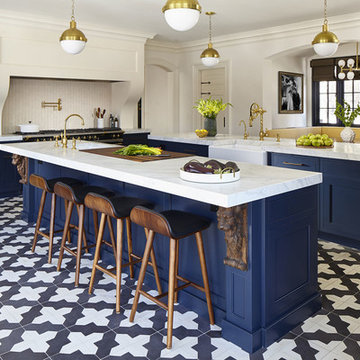
This beautifully designed custom kitchen with two islands has everything you need. From the blue painted cabinetry to the black and white tile flooring to the marble countertops and brass fixtures, it provides an open workspace with ample space for your entertainment needs.

Photo : BCDF Studio
Idées déco pour une cuisine ouverte linéaire, bicolore et encastrable scandinave en bois clair de taille moyenne avec un évier encastré, une crédence blanche, aucun îlot, un placard à porte affleurante, un plan de travail en quartz, une crédence en céramique, carreaux de ciment au sol, un sol multicolore et un plan de travail blanc.
Idées déco pour une cuisine ouverte linéaire, bicolore et encastrable scandinave en bois clair de taille moyenne avec un évier encastré, une crédence blanche, aucun îlot, un placard à porte affleurante, un plan de travail en quartz, une crédence en céramique, carreaux de ciment au sol, un sol multicolore et un plan de travail blanc.
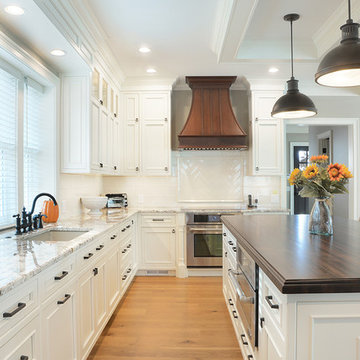
Exemple d'une grande cuisine ouverte chic en L avec un évier encastré, un placard à porte affleurante, des portes de placard blanches, un plan de travail en quartz, une crédence blanche, une crédence en céramique, un électroménager en acier inoxydable, parquet clair, îlot et un sol marron.

Photography by Veronica Rodriguez
Exemple d'une cuisine américaine nature avec un évier de ferme, un placard à porte affleurante, des portes de placard blanches, un plan de travail en bois, une crédence beige, une crédence en céramique, îlot et un électroménager blanc.
Exemple d'une cuisine américaine nature avec un évier de ferme, un placard à porte affleurante, des portes de placard blanches, un plan de travail en bois, une crédence beige, une crédence en céramique, îlot et un électroménager blanc.

Houzz Kitchen of the Week April 8, 2016. Kitchen renovation for Victorian home north of Boston. Designed by north shore kitchen showroom Heartwood Kitchens. The white kitchen custom cabinetry is from Mouser Cabinetry. Butler's pantry cabinetry in QCCI quarter sawn oak cabinetry. The kitchen includes many furniture like features including a wood mantle hood, open shelving, beadboard and inset cabinetry. Other details include: soapstone counter tops, Jenn-Air appliances, Elkay faucet, antique transfer ware tiles from EBay, pendant lights from Rejuvenation, quarter sawn oak floors, hardware from House of Antique Hardware and the homeowners antique runner. General Contracting: DM Construction. Photo credit: Eric Roth Photography.
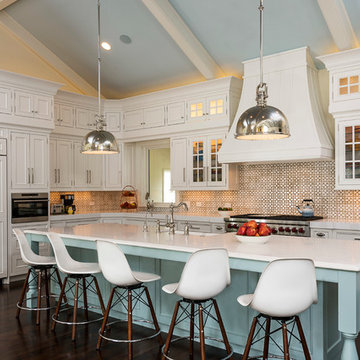
Kitchen Designer: Glenda Swanson at Geneva Cabinet Gallery, Geneva, IL
Cette image montre une cuisine américaine encastrable rustique en L avec un placard à porte affleurante, des portes de placard blanches, une crédence multicolore, parquet foncé, îlot, plan de travail en marbre, un évier de ferme et une crédence en céramique.
Cette image montre une cuisine américaine encastrable rustique en L avec un placard à porte affleurante, des portes de placard blanches, une crédence multicolore, parquet foncé, îlot, plan de travail en marbre, un évier de ferme et une crédence en céramique.
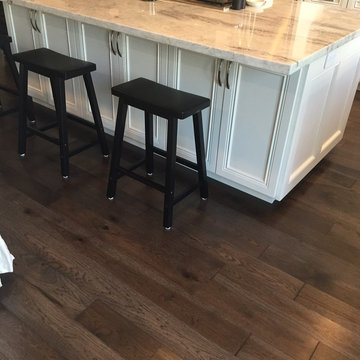
Homerwood Hickory Graphite Solid Hardwood Flooring installed in a kitchen by Precision Flooring
Réalisation d'une cuisine américaine tradition en L de taille moyenne avec un évier posé, un placard à porte affleurante, des portes de placard blanches, plan de travail en marbre, une crédence multicolore, une crédence en céramique, un électroménager en acier inoxydable, un sol en bois brun, îlot et un sol marron.
Réalisation d'une cuisine américaine tradition en L de taille moyenne avec un évier posé, un placard à porte affleurante, des portes de placard blanches, plan de travail en marbre, une crédence multicolore, une crédence en céramique, un électroménager en acier inoxydable, un sol en bois brun, îlot et un sol marron.

Featured in Period Homes Magazine, this kitchen is an example of working with the traditional elements of the existing Victorian Period home and within the existing footprint. The Custom cabinets recall the leaded glass windows in the main stair hall and front door.

This 7-bed 5-bath Wyoming ski home follows strict subdivision-mandated style, but distinguishes itself through a refined approach to detailing. The result is a clean-lined version of the archetypal rustic mountain home, with a connection to the European ski chalet as well as to traditional American lodge and mountain architecture. Architecture & interior design by Michael Howells.
Photos by David Agnello, copyright 2012. www.davidagnello.com
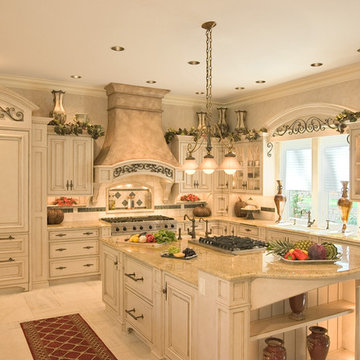
This kitchen was designed for efficient cooking, and it looks fabulously French doing it. Designed to evoke the French Colonial period, its 10-foot ceilings, emblematic arches and intricate woodwork would have made Louis XIV proud. A decorative armoire, topped with iron pieces imported from Italy, hides the refrigerator, and a two-tiered Madura Gold granite island features a wet bar and two integrated white ovens. The island also features a raised seating area perfect for gatherings. Description by HGTV. Photos by Bryson Leidig
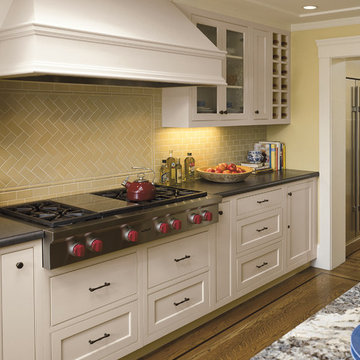
Inspiration pour une cuisine traditionnelle avec des portes de placard blanches, une crédence beige, une crédence en céramique et un placard à porte affleurante.
2