Idées déco de cuisines avec un placard à porte affleurante et une crédence grise
Trier par :
Budget
Trier par:Populaires du jour
101 - 120 sur 8 036 photos
1 sur 3
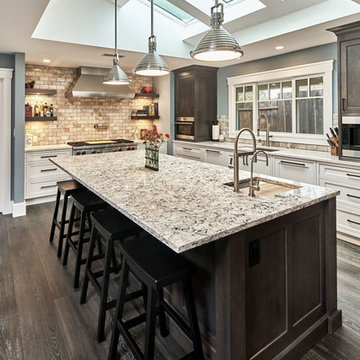
Mark Pinkerton - vi360 Photography
Idées déco pour une grande cuisine ouverte classique en L avec un évier encastré, un placard à porte affleurante, des portes de placard grises, un plan de travail en quartz modifié, une crédence grise, une crédence en carrelage de pierre, un électroménager en acier inoxydable, parquet foncé et îlot.
Idées déco pour une grande cuisine ouverte classique en L avec un évier encastré, un placard à porte affleurante, des portes de placard grises, un plan de travail en quartz modifié, une crédence grise, une crédence en carrelage de pierre, un électroménager en acier inoxydable, parquet foncé et îlot.
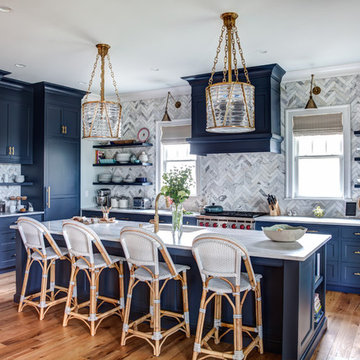
Idées déco pour une grande cuisine ouverte encastrable bord de mer avec un évier encastré, des portes de placard bleues, une crédence grise, îlot, un placard à porte affleurante, plan de travail en marbre, une crédence en mosaïque et parquet clair.
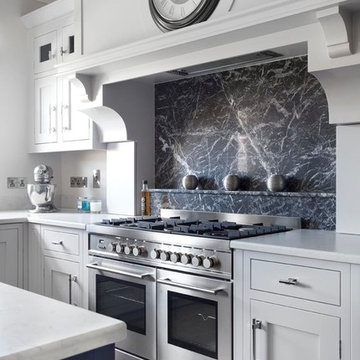
Handprainted kitchen from the 50th Anniversary collection Images infinitymedia
Inspiration pour une grande cuisine américaine minimaliste en U avec un évier encastré, un placard à porte affleurante, des portes de placard grises, un plan de travail en quartz, une crédence grise, une crédence en dalle de pierre, un électroménager en acier inoxydable, un sol en carrelage de céramique et îlot.
Inspiration pour une grande cuisine américaine minimaliste en U avec un évier encastré, un placard à porte affleurante, des portes de placard grises, un plan de travail en quartz, une crédence grise, une crédence en dalle de pierre, un électroménager en acier inoxydable, un sol en carrelage de céramique et îlot.
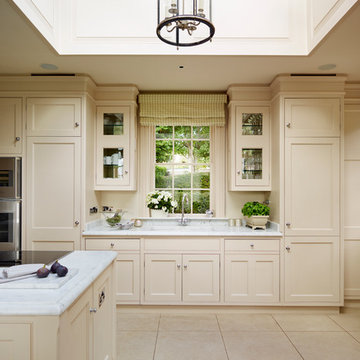
The light floods into this Georgian-style kitchen extension from the rooflight with a suspended pendant light for an elegant finish
Idées déco pour une grande cuisine américaine classique avec un placard à porte affleurante, plan de travail en marbre, une crédence grise, un électroménager en acier inoxydable et îlot.
Idées déco pour une grande cuisine américaine classique avec un placard à porte affleurante, plan de travail en marbre, une crédence grise, un électroménager en acier inoxydable et îlot.
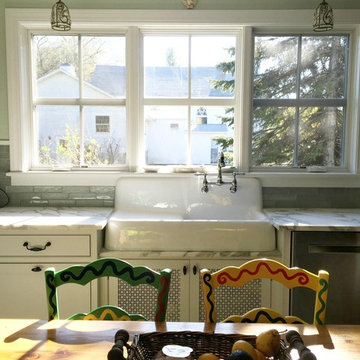
Exemple d'une grande cuisine américaine nature en U avec un évier de ferme, un placard à porte affleurante, des portes de placard blanches, plan de travail en marbre, une crédence grise, une crédence en carreau de verre, un électroménager en acier inoxydable, un sol en carrelage de porcelaine et îlot.
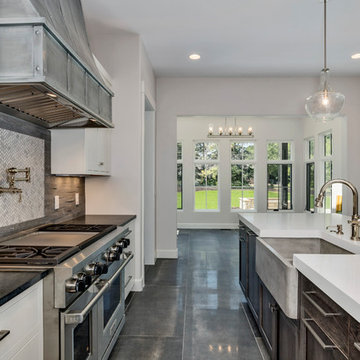
Cette image montre une cuisine ouverte rustique en L de taille moyenne avec un évier de ferme, un placard à porte affleurante, des portes de placard blanches, un plan de travail en surface solide, une crédence grise, une crédence en carrelage de pierre, un électroménager en acier inoxydable, un sol en ardoise, îlot, un sol gris et un plan de travail blanc.
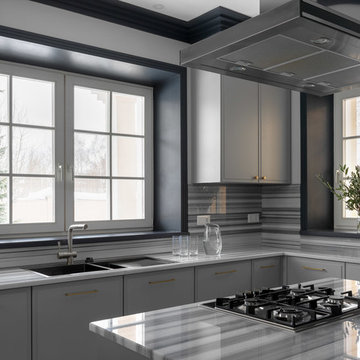
Сергей Красюк
Cette image montre une cuisine design avec un placard à porte affleurante, des portes de placard grises, une crédence grise, îlot et un plan de travail gris.
Cette image montre une cuisine design avec un placard à porte affleurante, des portes de placard grises, une crédence grise, îlot et un plan de travail gris.
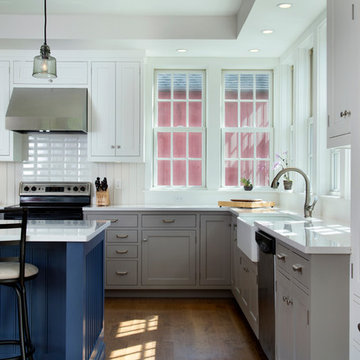
Photography by: Caryn B. Davis
This project included a two-story addition with a kitchen/dining area on the first floor and bedroom/bathroom on the second floor. The house is located on a gently sloping site surrounded by woods and meadows. The kitchen features grey lower cabinetry and white upper cabinetry with a subtle, rounded board and batten backsplash. The dining area features a large picture window flanked by double hungs that look out over the meadow. The upstairs bathroom shares a tub/shower with another bathroom in Jack-n-Jill fashion. Phase II will include first and second floor renovations and an expansive rear deck and stone terrace.
John R. Schroeder, AIA is a professional design firm specializing in architecture, interiors, and planning. We have over 30 years experience with projects of all types, sizes, and levels of complexity. Because we love what we do, we approach our work with enthusiasm and dedication. We are committed to the highest level of design and service on each and every project. We engage our clients in positive and rewarding collaborations. We strive to exceed expectations through our attention to detail, our understanding of the “big picture”, and our ability to effectively manage a team of design professionals, industry representatives, and building contractors. We carefully analyze budgets and project objectives to assist clients with wise fund allocation.
We continually monitor and research advances in technology, materials, and construction methods, both sustainable and otherwise, to provide a responsible, well-suited, and cost effective product. Our design solutions are highly functional using both innovative and traditional approaches. Our aesthetic style is flexible and open, blending cues from client desires, building function, site context, and material properties, making each project unique, personalized, and enduring.
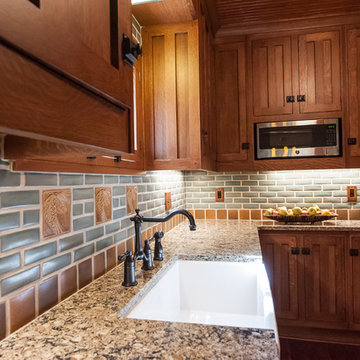
Designed by Justin Sharer
Photos by Besek Photography
Exemple d'une petite cuisine craftsman en L et bois brun fermée avec un évier de ferme, un placard à porte affleurante, un plan de travail en quartz modifié, une crédence grise, une crédence en carrelage métro, un électroménager en acier inoxydable, parquet foncé et aucun îlot.
Exemple d'une petite cuisine craftsman en L et bois brun fermée avec un évier de ferme, un placard à porte affleurante, un plan de travail en quartz modifié, une crédence grise, une crédence en carrelage métro, un électroménager en acier inoxydable, parquet foncé et aucun îlot.
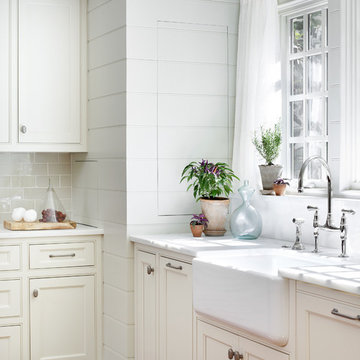
Emily Followill
Cette photo montre une cuisine chic en U fermée et de taille moyenne avec un évier de ferme, un placard à porte affleurante, des portes de placard blanches, îlot, une crédence grise, une crédence en carrelage métro, un électroménager en acier inoxydable, un sol en bois brun, plan de travail en marbre et un sol marron.
Cette photo montre une cuisine chic en U fermée et de taille moyenne avec un évier de ferme, un placard à porte affleurante, des portes de placard blanches, îlot, une crédence grise, une crédence en carrelage métro, un électroménager en acier inoxydable, un sol en bois brun, plan de travail en marbre et un sol marron.
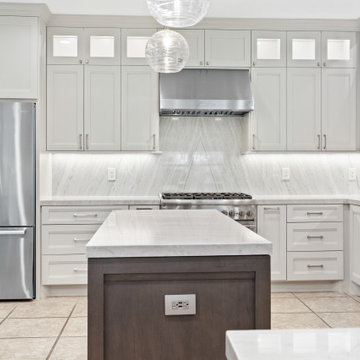
This classic gray kitchen with white oak island is a great combination of classic and modern style. The gray cabinets and walls create a timeless look that blends in with any style of home. The white oak island adds an extra touch of elegance while providing a natural contrast to the gray walls. The countertops of the island feature a sleek marble material that provides a smooth surface for meal preparation. The combination of the gray and white elements creates a cohesive and stylish look that will look beautiful for years to come.

Ogni elemento della cucina, disegnata su misura per il progetto, dai volumi essenziali, ai raffinati elementi pop, fino alla zona degustazione con cantina, è dedicato al piacere dell'ospitalità e della convivialità in tutte le sue forme.
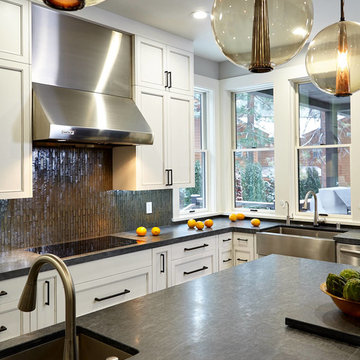
Photos by Eric Zepeda Studio, Collaborated with Workroom C.
Cette image montre une cuisine ouverte design en U de taille moyenne avec un évier de ferme, un placard à porte affleurante, des portes de placard blanches, un plan de travail en granite, un électroménager en acier inoxydable, parquet foncé, îlot, un sol marron, un plan de travail gris, une crédence grise et une crédence en carreau de verre.
Cette image montre une cuisine ouverte design en U de taille moyenne avec un évier de ferme, un placard à porte affleurante, des portes de placard blanches, un plan de travail en granite, un électroménager en acier inoxydable, parquet foncé, îlot, un sol marron, un plan de travail gris, une crédence grise et une crédence en carreau de verre.
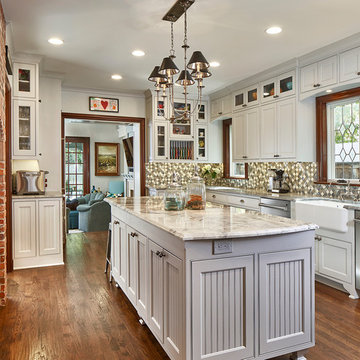
Vaughn Creative Media
Inspiration pour une grande cuisine traditionnelle fermée avec un électroménager en acier inoxydable, îlot, un sol marron, un évier de ferme, un placard à porte affleurante, des portes de placard grises, une crédence grise, une crédence en mosaïque, parquet foncé et un plan de travail gris.
Inspiration pour une grande cuisine traditionnelle fermée avec un électroménager en acier inoxydable, îlot, un sol marron, un évier de ferme, un placard à porte affleurante, des portes de placard grises, une crédence grise, une crédence en mosaïque, parquet foncé et un plan de travail gris.
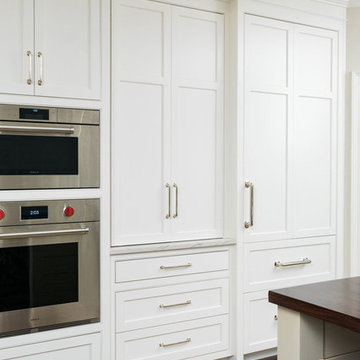
This space was completely transformed from a U shaped 90s kitchen to an open concept & entertainer's dream. These empty nesters love to cook and have visions of grandkids lining up for lunch at the wood bartop. We worked to create great large workspaces while also directing the flow of traffic out of the major workspaces. The overall goals for the aesthetics were to keep it light and bright, anchoring it with the dark island.
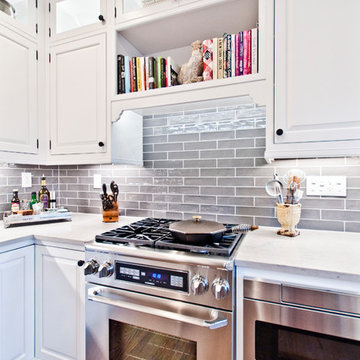
Photography by Melissa M. Mills
Designed by Terri Sears
Cette photo montre une petite cuisine chic en L fermée avec un évier de ferme, un placard à porte affleurante, des portes de placard blanches, un plan de travail en quartz modifié, une crédence grise, une crédence en céramique, un électroménager en acier inoxydable, un sol en bois brun, aucun îlot, un sol marron et un plan de travail gris.
Cette photo montre une petite cuisine chic en L fermée avec un évier de ferme, un placard à porte affleurante, des portes de placard blanches, un plan de travail en quartz modifié, une crédence grise, une crédence en céramique, un électroménager en acier inoxydable, un sol en bois brun, aucun îlot, un sol marron et un plan de travail gris.
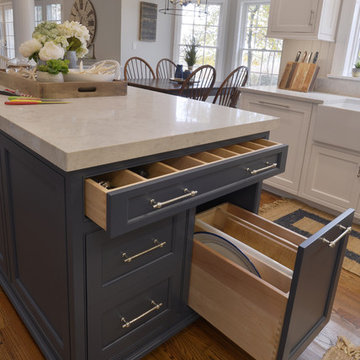
The island features creative storage for serving platters and cookie trays, as well as a deep drawer with dividers for cooking utensils.
Photo: Peter Krupenye
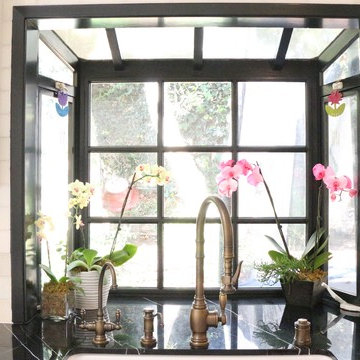
Aménagement d'une grande cuisine parallèle classique fermée avec un évier de ferme, un placard à porte affleurante, des portes de placard blanches, un plan de travail en surface solide, une crédence grise, un électroménager en acier inoxydable et un sol en vinyl.
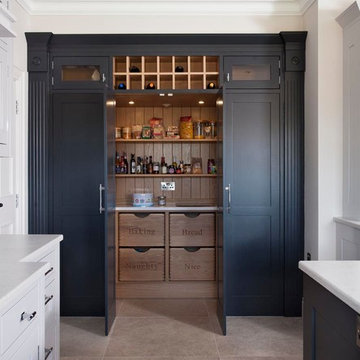
Handprainted kitchen from the 50th Anniversary collection Images infinitymedia
Inspiration pour une grande cuisine américaine traditionnelle en U avec un évier encastré, un placard à porte affleurante, des portes de placard grises, un plan de travail en quartz, une crédence grise, une crédence en dalle de pierre, un électroménager en acier inoxydable, un sol en carrelage de céramique et îlot.
Inspiration pour une grande cuisine américaine traditionnelle en U avec un évier encastré, un placard à porte affleurante, des portes de placard grises, un plan de travail en quartz, une crédence grise, une crédence en dalle de pierre, un électroménager en acier inoxydable, un sol en carrelage de céramique et îlot.
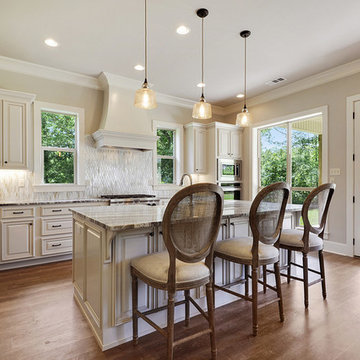
fotosold
Inspiration pour une cuisine traditionnelle fermée et de taille moyenne avec îlot, un placard à porte affleurante, des portes de placard beiges, plan de travail en marbre, une crédence grise, une crédence en marbre, un électroménager en acier inoxydable, un sol en bois brun, un sol marron et un plan de travail gris.
Inspiration pour une cuisine traditionnelle fermée et de taille moyenne avec îlot, un placard à porte affleurante, des portes de placard beiges, plan de travail en marbre, une crédence grise, une crédence en marbre, un électroménager en acier inoxydable, un sol en bois brun, un sol marron et un plan de travail gris.
Idées déco de cuisines avec un placard à porte affleurante et une crédence grise
6