Idées déco de cuisines avec un placard à porte affleurante et une crédence grise
Trier par :
Budget
Trier par:Populaires du jour
161 - 180 sur 8 036 photos
1 sur 3
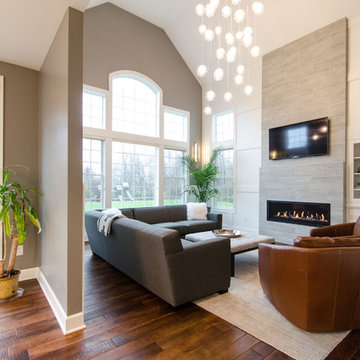
This kitchen was designed using Showplace Cabinets in the Pendleton 275 door style. The perimeter, Island and hutch are in a beaded inset application, while the pantry is in an international overlay application. The island and hutch are finished in Cottage Gray paint and the perimeter and pantry are in White II paint. All drawers are five-piece headers.
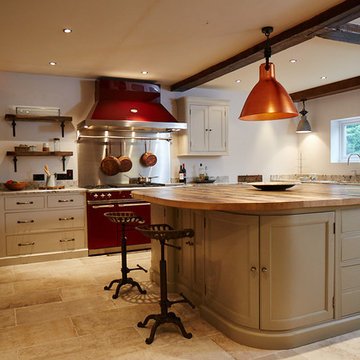
Photo Credits: Sean Knott
Aménagement d'une grande cuisine américaine classique en L avec un évier encastré, un placard à porte affleurante, des portes de placard beiges, un plan de travail en bois, une crédence grise, une crédence en dalle métallique, un électroménager de couleur, un sol en carrelage de céramique, îlot et un sol beige.
Aménagement d'une grande cuisine américaine classique en L avec un évier encastré, un placard à porte affleurante, des portes de placard beiges, un plan de travail en bois, une crédence grise, une crédence en dalle métallique, un électroménager de couleur, un sol en carrelage de céramique, îlot et un sol beige.
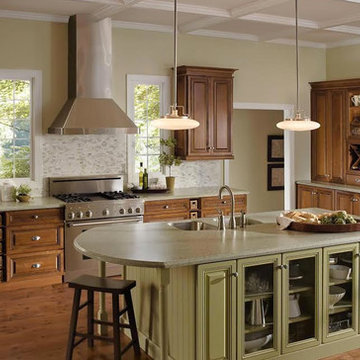
Cette photo montre une grande cuisine chic en L et bois brun fermée avec un évier 2 bacs, un placard à porte affleurante, un plan de travail en surface solide, une crédence grise, une crédence en carreau briquette, un électroménager en acier inoxydable, un sol en bois brun et îlot.
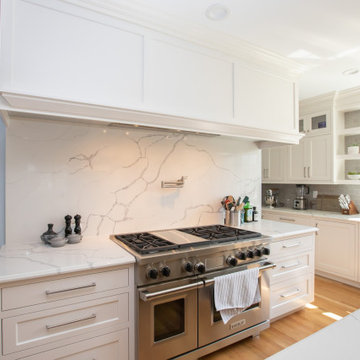
This modern kitchen design in Hingham is sure to be the bright spot in the center of this home. Mouser Cabinetry sets the tone for this design with white beaded inset perimeter cabinets, which is contrasted by a dark wood finish kitchen island with a built in microwave. Both cabinets are Centra Square Inset Reno door style, complemented by Emtek satin nickel Alexander Pulls and Norwich Knobs. A white with gray veining countertop from Boston Bluestone is an ideal counterpart to the cabinetry along with a Highland Park Dove Grey 3 x 6 glass tile backsplash. The large Kohler Vault farmhouse sink sits under a bright window, paired with a Blanco Culina Chrome faucet. The island includes an Elkay single bowl sink, with the two sinks creating a perfect zone for food preparation and clean up including space for more than one person to work. Cooking will be a breeze in this kitchen with a large Wolf oven, along with a Blanco Cantata chrome pot filler faucet. A custom hutch adds storage and style with the central cabinet doors in a black frame with glass front doors to contrast the white cabinetry. In cabinet lighting spotlights these striking cabinets and adds space to display favorite items. The bright kitchen includes ample natural light plus dramatic Feiss Kenney Collection light fixtures with two above island and one above the table. This stunning kitchen design offers ample space for cooking, dining, and entertaining, and is connected to an adjacent living area with a custom bar.
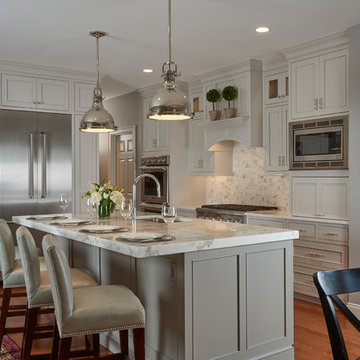
Edesia Kitchen & Bath Studio
217 Middlesex Turnpike
Burlington, MA 01803
Cette image montre une cuisine américaine traditionnelle en L de taille moyenne avec un évier encastré, un placard à porte affleurante, des portes de placard blanches, plan de travail en marbre, une crédence grise, une crédence en marbre, un électroménager en acier inoxydable, un sol en bois brun, îlot, un sol marron et un plan de travail blanc.
Cette image montre une cuisine américaine traditionnelle en L de taille moyenne avec un évier encastré, un placard à porte affleurante, des portes de placard blanches, plan de travail en marbre, une crédence grise, une crédence en marbre, un électroménager en acier inoxydable, un sol en bois brun, îlot, un sol marron et un plan de travail blanc.
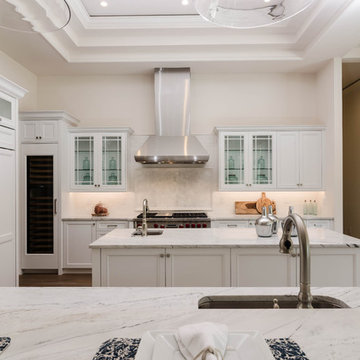
Exemple d'une grande cuisine chic avec un évier encastré, un placard à porte affleurante, des portes de placard blanches, plan de travail en marbre, une crédence grise, une crédence en marbre, un électroménager en acier inoxydable, un sol en bois brun, îlot et un sol marron.
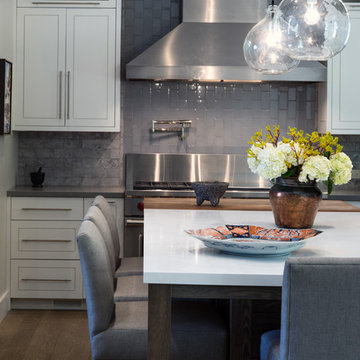
A custom home in Jackson, Wyoming
Inspiration pour une grande cuisine américaine traditionnelle en U avec un placard à porte affleurante, des portes de placard blanches, une crédence grise, une crédence en carreau de verre, un électroménager en acier inoxydable, un sol en bois brun, îlot et un évier de ferme.
Inspiration pour une grande cuisine américaine traditionnelle en U avec un placard à porte affleurante, des portes de placard blanches, une crédence grise, une crédence en carreau de verre, un électroménager en acier inoxydable, un sol en bois brun, îlot et un évier de ferme.
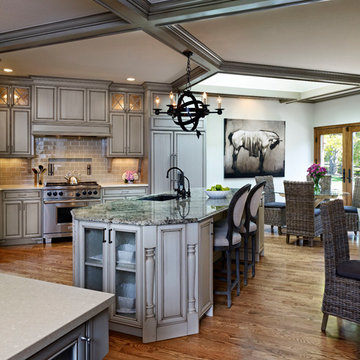
Aménagement d'une cuisine américaine classique avec un placard à porte affleurante, des portes de placard grises, un plan de travail en quartz modifié, une crédence grise, une crédence en carrelage métro, un électroménager en acier inoxydable, un évier posé, un sol en bois brun, îlot et un sol marron.

Kitchen is Center
In our design to combine the apartments, we centered the kitchen - making it a dividing line between private and public space; vastly expanding the storage and work surface area. We discovered an existing unused roof penetration to run a duct to vent out a powerful kitchen hood.
The original bathroom skylight now illuminates the central kitchen space. Without changing the standard skylight size, we gave it architectural scale by carving out the ceiling to maximize daylight.
Light now dances off the vaulted, sculptural angles of the ceiling to bathe the entire space in natural light.
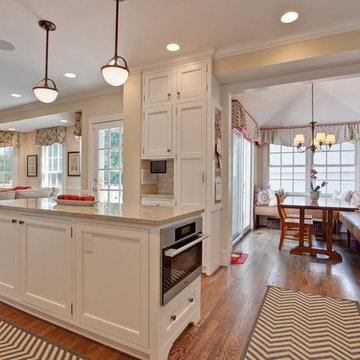
Idée de décoration pour une cuisine tradition avec un placard à porte affleurante, des portes de placard jaunes, un plan de travail en quartz, une crédence grise, une crédence en marbre, un sol en bois brun et îlot.
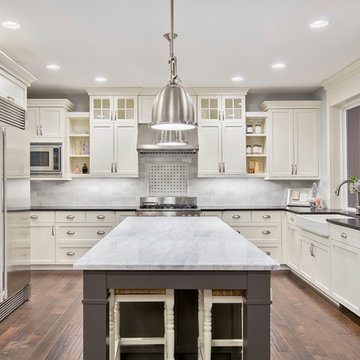
Idées déco pour une très grande cuisine ouverte classique en U avec un évier de ferme, un placard à porte affleurante, des portes de placard blanches, plan de travail en marbre, une crédence grise, une crédence en céramique, un électroménager en acier inoxydable, îlot, parquet foncé et un sol marron.
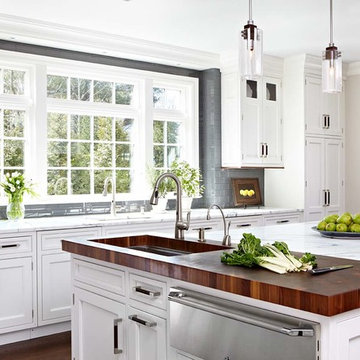
Idées déco pour une cuisine grise et blanche classique avec un évier encastré, un placard à porte affleurante, des portes de placard blanches, un plan de travail en bois, une crédence grise, une crédence en carrelage métro, un électroménager en acier inoxydable et îlot.
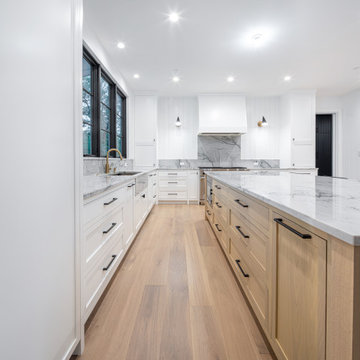
Kitchen area with custom wide plank flooring, island, and white cabinets.
Cette image montre une très grande cuisine parallèle rustique avec un placard à porte affleurante, des portes de placard blanches, un plan de travail en granite, une crédence grise, une crédence en granite, un électroménager en acier inoxydable, parquet clair, îlot, un sol beige et un plan de travail gris.
Cette image montre une très grande cuisine parallèle rustique avec un placard à porte affleurante, des portes de placard blanches, un plan de travail en granite, une crédence grise, une crédence en granite, un électroménager en acier inoxydable, parquet clair, îlot, un sol beige et un plan de travail gris.
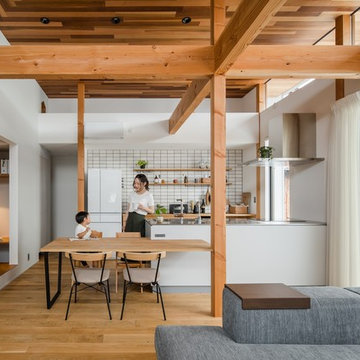
Aménagement d'une grande cuisine ouverte linéaire asiatique avec un évier encastré, un placard à porte affleurante, des portes de placard grises, un plan de travail en inox, une crédence grise, une crédence en carreau de porcelaine, un électroménager noir, un sol en bois brun, îlot, un sol marron et un plan de travail gris.
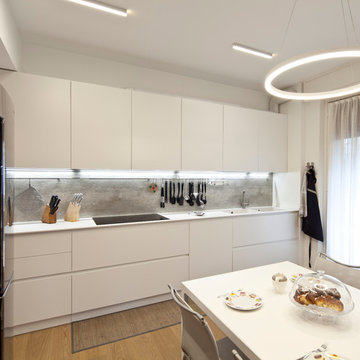
foto di clara judica
Cette photo montre une cuisine linéaire tendance fermée et de taille moyenne avec un évier intégré, un placard à porte affleurante, des portes de placard blanches, un plan de travail en stratifié, une crédence grise, une crédence en bois, un électroménager en acier inoxydable, parquet clair, aucun îlot, un sol beige et un plan de travail blanc.
Cette photo montre une cuisine linéaire tendance fermée et de taille moyenne avec un évier intégré, un placard à porte affleurante, des portes de placard blanches, un plan de travail en stratifié, une crédence grise, une crédence en bois, un électroménager en acier inoxydable, parquet clair, aucun îlot, un sol beige et un plan de travail blanc.
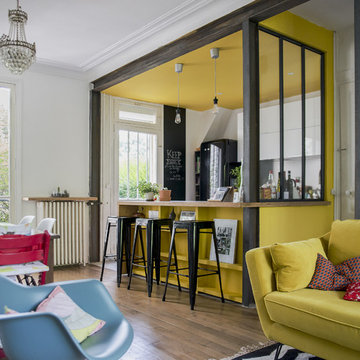
Cuisine ouverte sur l'espace salon / salle à manger
Meuble bar sur mesure
crédit photo
www.gurvanlegarrec-photographies.com
Cette image montre une petite cuisine ouverte design en U avec un évier 2 bacs, un placard à porte affleurante, des portes de placard blanches, un plan de travail en bois, une crédence grise, une crédence en dalle métallique, un électroménager noir, carreaux de ciment au sol, îlot et un sol multicolore.
Cette image montre une petite cuisine ouverte design en U avec un évier 2 bacs, un placard à porte affleurante, des portes de placard blanches, un plan de travail en bois, une crédence grise, une crédence en dalle métallique, un électroménager noir, carreaux de ciment au sol, îlot et un sol multicolore.
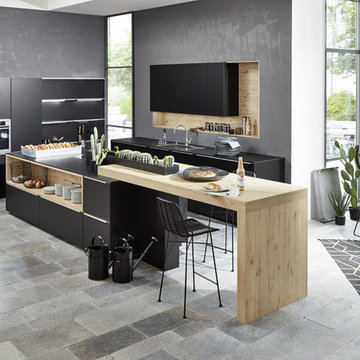
Cuisine Nolte Antony, Soft Lack, cuisiniste Antony, cuisiniste Les-Hauts-de-Seine, cuisiniste 92, cuisines nolte
Exemple d'une cuisine parallèle et encastrable tendance de taille moyenne avec un évier encastré, un placard à porte affleurante, des portes de placard noires, un plan de travail en granite, une crédence grise, une crédence en carreau de ciment, carreaux de ciment au sol et îlot.
Exemple d'une cuisine parallèle et encastrable tendance de taille moyenne avec un évier encastré, un placard à porte affleurante, des portes de placard noires, un plan de travail en granite, une crédence grise, une crédence en carreau de ciment, carreaux de ciment au sol et îlot.
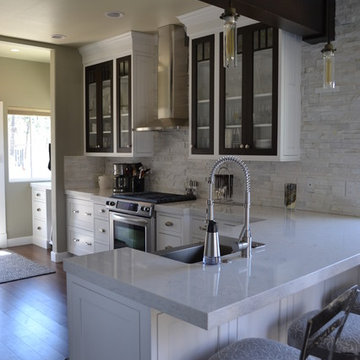
Aspen Kitchens, Inc.
Idées déco pour une cuisine ouverte classique en U de taille moyenne avec un évier de ferme, un placard à porte affleurante, des portes de placard blanches, un plan de travail en quartz modifié, une crédence grise, une crédence en carrelage de pierre, un électroménager en acier inoxydable, parquet foncé et une péninsule.
Idées déco pour une cuisine ouverte classique en U de taille moyenne avec un évier de ferme, un placard à porte affleurante, des portes de placard blanches, un plan de travail en quartz modifié, une crédence grise, une crédence en carrelage de pierre, un électroménager en acier inoxydable, parquet foncé et une péninsule.
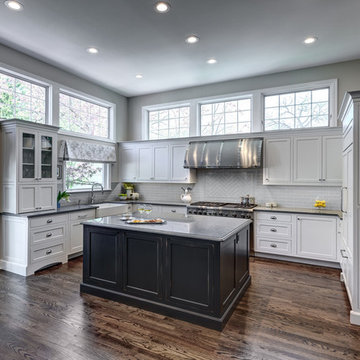
Photography Credit: Dennis Jourdan Photography
Cette image montre une cuisine ouverte encastrable traditionnelle en U de taille moyenne avec un évier de ferme, des portes de placard blanches, un plan de travail en quartz modifié, une crédence en céramique, un sol en bois brun, îlot, un sol marron, un plan de travail gris, un placard à porte affleurante et une crédence grise.
Cette image montre une cuisine ouverte encastrable traditionnelle en U de taille moyenne avec un évier de ferme, des portes de placard blanches, un plan de travail en quartz modifié, une crédence en céramique, un sol en bois brun, îlot, un sol marron, un plan de travail gris, un placard à porte affleurante et une crédence grise.
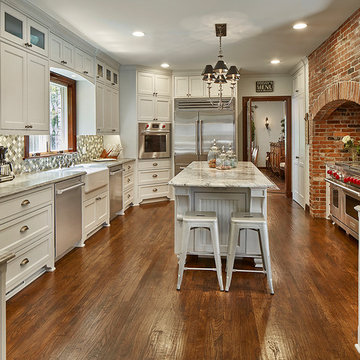
These owners were downsizing out of a 7,500 sqft home built in the '80s to their "forever home." They wanted Alair to create a traditional setting that showcased the antiques they had collected over the years, while still blending seamlessly with the modern touches required to live comfortably in today's world.
Idées déco de cuisines avec un placard à porte affleurante et une crédence grise
9