Idées déco de cuisines avec un placard à porte affleurante et une crédence noire
Trier par :
Budget
Trier par:Populaires du jour
101 - 120 sur 2 885 photos
1 sur 3
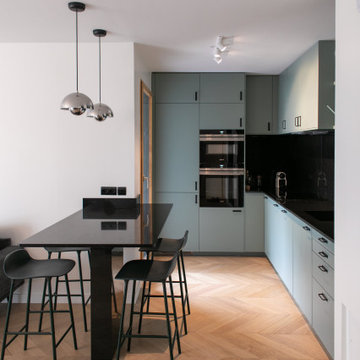
Conception agencement et choix de couleur pour cette cuisine Ikea. Peinture laqué des façades et customisation avec des poignées Boklip.
Plan de travail sur mesure en marbre poli. Création d'un plan bar avec pied.

The historic restoration of this First Period Ipswich, Massachusetts home (c. 1686) was an eighteen-month project that combined exterior and interior architectural work to preserve and revitalize this beautiful home. Structurally, work included restoring the summer beam, straightening the timber frame, and adding a lean-to section. The living space was expanded with the addition of a spacious gourmet kitchen featuring countertops made of reclaimed barn wood. As is always the case with our historic renovations, we took special care to maintain the beauty and integrity of the historic elements while bringing in the comfort and convenience of modern amenities. We were even able to uncover and restore much of the original fabric of the house (the chimney, fireplaces, paneling, trim, doors, hinges, etc.), which had been hidden for years under a renovation dating back to 1746.
Winner, 2012 Mary P. Conley Award for historic home restoration and preservation
You can read more about this restoration in the Boston Globe article by Regina Cole, “A First Period home gets a second life.” http://www.bostonglobe.com/magazine/2013/10/26/couple-rebuild-their-century-home-ipswich/r2yXE5yiKWYcamoFGmKVyL/story.html
Photo Credit: Eric Roth
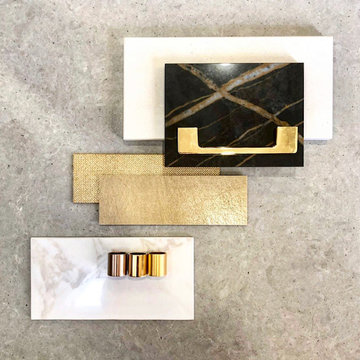
mood board
Idée de décoration pour une grande cuisine américaine vintage en L avec un évier encastré, un placard à porte affleurante, des portes de placard noires, un plan de travail en quartz modifié, une crédence noire, une crédence en carreau de porcelaine, un électroménager noir, un sol en bois brun, îlot, un sol marron et plan de travail noir.
Idée de décoration pour une grande cuisine américaine vintage en L avec un évier encastré, un placard à porte affleurante, des portes de placard noires, un plan de travail en quartz modifié, une crédence noire, une crédence en carreau de porcelaine, un électroménager noir, un sol en bois brun, îlot, un sol marron et plan de travail noir.
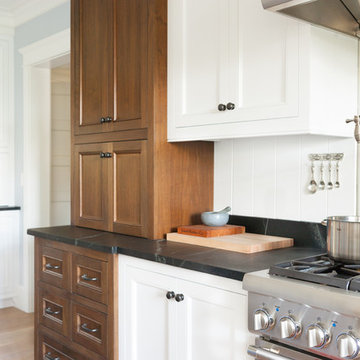
All the cabinetry was designed to feel like pieces of furniture, with paneled ends and furniture feet. Single face frames create the feeling that the cabinetry was built in place, as though it has always been in the house.
Designed and built by Jewett Farms + Co.
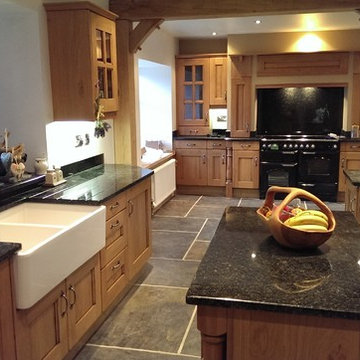
A beautiful MacKintosh Oak Kitchen, installed with granite worktops and island feature.
Réalisation d'une grande cuisine champêtre en U et bois brun fermée avec îlot, un placard à porte affleurante, un plan de travail en granite, une crédence noire, une crédence en dalle de pierre, un électroménager noir, un évier 2 bacs et un sol en carrelage de porcelaine.
Réalisation d'une grande cuisine champêtre en U et bois brun fermée avec îlot, un placard à porte affleurante, un plan de travail en granite, une crédence noire, une crédence en dalle de pierre, un électroménager noir, un évier 2 bacs et un sol en carrelage de porcelaine.
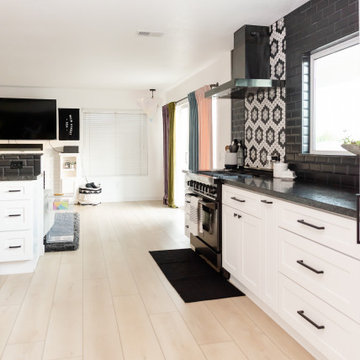
Crisp tones of maple and birch. Minimal and modern, the perfect backdrop for every room. With the Modin Collection, we have raised the bar on luxury vinyl plank. The result is a new standard in resilient flooring. Modin offers true embossed in register texture, a low sheen level, a rigid SPC core, an industry-leading wear layer, and so much more.
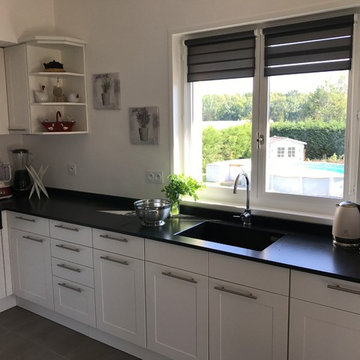
Idée de décoration pour une grande cuisine encastrable champêtre en U fermée avec un évier encastré, un placard à porte affleurante, des portes de placard blanches, un plan de travail en granite, une crédence noire, aucun îlot, plan de travail noir, un sol en carrelage de céramique et un sol marron.
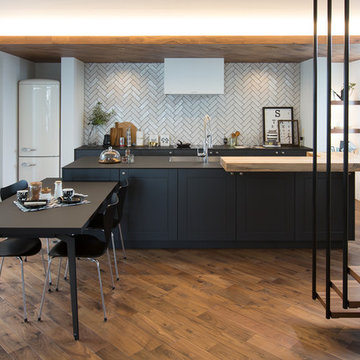
kitchenhouse
Cette image montre une cuisine ouverte linéaire design avec un évier encastré, un placard à porte affleurante, des portes de placard grises, une crédence noire, un électroménager blanc, un sol en bois brun, îlot et un sol marron.
Cette image montre une cuisine ouverte linéaire design avec un évier encastré, un placard à porte affleurante, des portes de placard grises, une crédence noire, un électroménager blanc, un sol en bois brun, îlot et un sol marron.
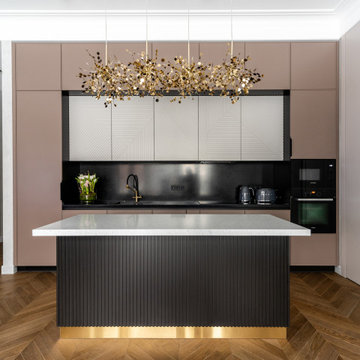
Фасады и видимые части корпуса покрыты матовой эмалью.
Цвета фасадов:
Рамочные коричневые - NCS S 6005-Y50R
Серые с фрезеровкой - NCS S 2000-N
Реечные панели острова - NCS S 8500-N
Особенности:
Цоколь изготовлен из шлифованного металла покрытого нитридом титана.
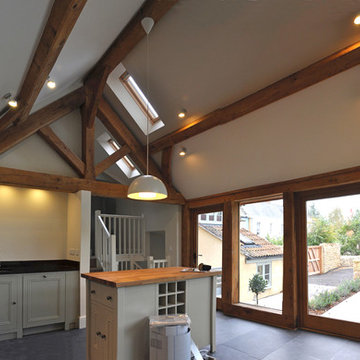
Cette photo montre une petite cuisine américaine nature en L avec un évier 1 bac, un placard à porte affleurante, des portes de placard grises, un plan de travail en granite, une crédence noire, un sol en ardoise et îlot.
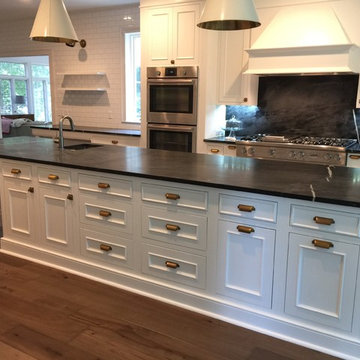
Beautiful 14' x 4' island with soapstone countertops.
Réalisation d'une cuisine américaine linéaire tradition de taille moyenne avec un évier encastré, un placard à porte affleurante, des portes de placard blanches, un plan de travail en surface solide, une crédence noire, une crédence en dalle de pierre, un électroménager en acier inoxydable, parquet foncé et îlot.
Réalisation d'une cuisine américaine linéaire tradition de taille moyenne avec un évier encastré, un placard à porte affleurante, des portes de placard blanches, un plan de travail en surface solide, une crédence noire, une crédence en dalle de pierre, un électroménager en acier inoxydable, parquet foncé et îlot.
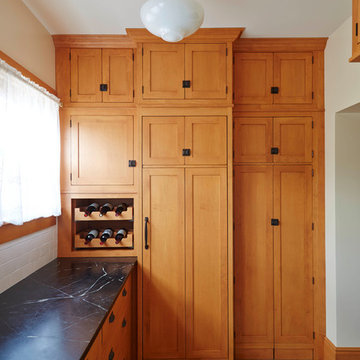
Aménagement d'une très grande cuisine rétro en bois brun avec un évier de ferme, un placard à porte affleurante, un plan de travail en granite, une crédence noire, un sol en carrelage de céramique, un sol multicolore et plan de travail noir.
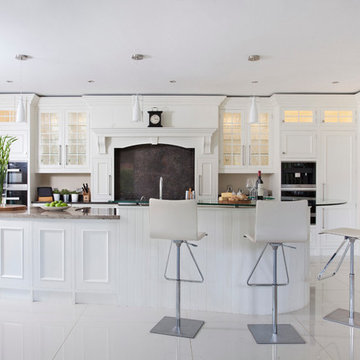
Malone, Belfast home
Cette image montre une grande cuisine américaine traditionnelle avec un évier encastré, un placard à porte affleurante, un plan de travail en granite, une crédence noire, une crédence en dalle de pierre, un électroménager noir, un sol en carrelage de porcelaine, îlot et un sol blanc.
Cette image montre une grande cuisine américaine traditionnelle avec un évier encastré, un placard à porte affleurante, un plan de travail en granite, une crédence noire, une crédence en dalle de pierre, un électroménager noir, un sol en carrelage de porcelaine, îlot et un sol blanc.
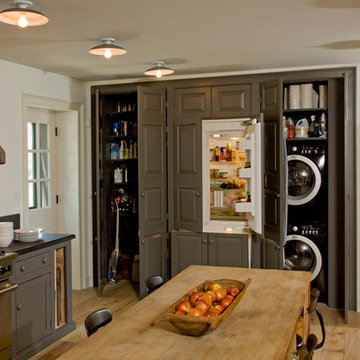
Built-in appliances/storage wall in the renovated kitchen.
-Randal Bye
Idée de décoration pour une très grande cuisine champêtre fermée avec un placard à porte affleurante, des portes de placard grises, un plan de travail en granite, une crédence noire, un électroménager en acier inoxydable, parquet clair et machine à laver.
Idée de décoration pour une très grande cuisine champêtre fermée avec un placard à porte affleurante, des portes de placard grises, un plan de travail en granite, une crédence noire, un électroménager en acier inoxydable, parquet clair et machine à laver.
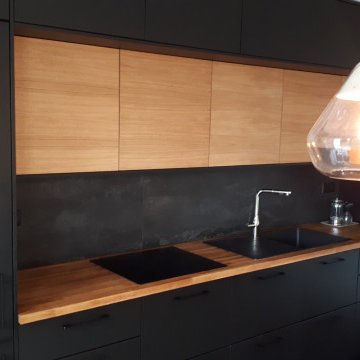
Cette photo montre une grande cuisine ouverte linéaire et noire et bois tendance avec un évier encastré, un placard à porte affleurante, un plan de travail en bois, une crédence noire, un électroménager noir, îlot, un sol noir et un plan de travail marron.

This was a full gut an renovation. The existing kitchen had very dated cabinets and didn't function well for the clients. A previous desk area was turned into hidden cabinetry to house the microwave and larger appliances and to keep the countertops clutter free. The original pendants were about 4" wide and were inappropriate for the large island. They were replaced with larger, brighter and more sophisticated pendants. The use of panel ready appliances with large matte black hardware made gave this a clean and sophisticated look. Mosaic tile was installed from the countertop to the ceiling and wall sconces were installed over the kitchen window. A different tile was used in the bar area which has a beverage refrigerator and an ice machine and floating shelves. The cabinetry in this area also includes a pullout drawer for dog food.

The star of this South Carolina mountain home's traditional kitchen is the cast stone hood hanging above a black Lacanche range. The antique brass faucet and pot-filler add vintage sheen and coordinate with the range’s hardware. Dark walnut-stained beams, island and hardwood floors contrast with the ivory plaster walls and ceiling. Cabinets finished in a light taupe paint with chocolate glaze are accented in restoration glass with lead caming and pewter hardware. Black Pearl granite, which has been brushed and enhanced, tops the counters and climbs the backsplash. The stone's flecks of silver, gold and gray add depth. Counter stools covered in cream and taupe striped burlap are trimmed with bronze nails and pull up to the expansive island. Above the island hovers an iron chandelier, shedding light on the white farm sink. This space was designed to fill with friends – prepping, cooking and delighting in each luxurious detail. Just beyond this drool-worthy room is a peek of the home’s stately dining room.
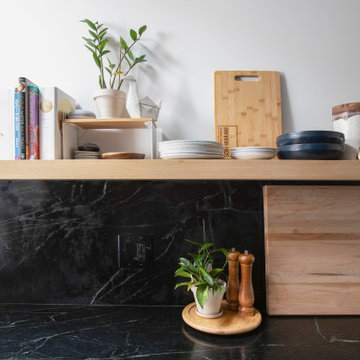
Exemple d'une cuisine américaine parallèle chic de taille moyenne avec un évier encastré, un placard à porte affleurante, des portes de placard bleues, plan de travail en marbre, une crédence noire, une crédence en marbre, un électroménager en acier inoxydable, un sol en bois brun, aucun îlot, un sol marron et plan de travail noir.
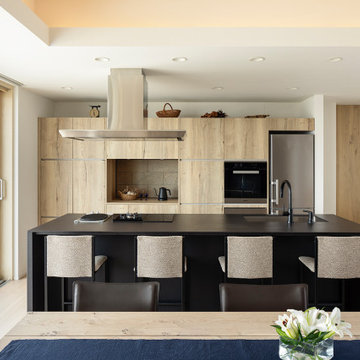
kitchenhouse
Inspiration pour une cuisine ouverte linéaire en bois clair avec un évier encastré, un placard à porte affleurante, une crédence noire, un électroménager en acier inoxydable, parquet clair, îlot, un sol beige et plan de travail noir.
Inspiration pour une cuisine ouverte linéaire en bois clair avec un évier encastré, un placard à porte affleurante, une crédence noire, un électroménager en acier inoxydable, parquet clair, îlot, un sol beige et plan de travail noir.
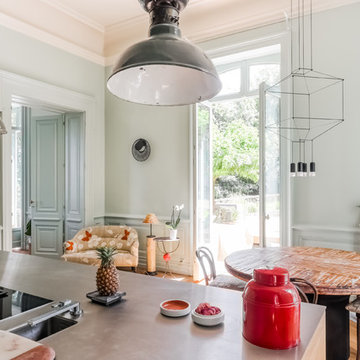
Une piece à vivre avec un ilot monumental pour les parties de finger food
Réalisation d'une grande cuisine américaine linéaire minimaliste en bois clair avec parquet clair, un sol beige, un évier encastré, un placard à porte affleurante, une crédence noire, une crédence en marbre, un électroménager noir, îlot et plan de travail noir.
Réalisation d'une grande cuisine américaine linéaire minimaliste en bois clair avec parquet clair, un sol beige, un évier encastré, un placard à porte affleurante, une crédence noire, une crédence en marbre, un électroménager noir, îlot et plan de travail noir.
Idées déco de cuisines avec un placard à porte affleurante et une crédence noire
6