Idées déco de cuisines avec un placard à porte affleurante et une crédence noire
Trier par :
Budget
Trier par:Populaires du jour
141 - 160 sur 2 885 photos
1 sur 3
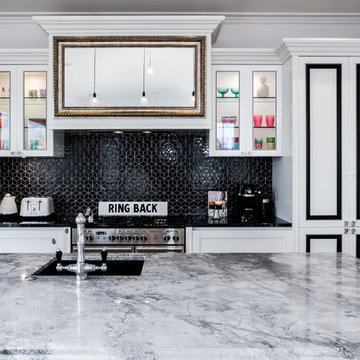
The fundamental theme of the house throughout is black and white with a mix of old and new; a classic look which is complimentary to the villa period.
This colonial-inspired kitchen gets its sparkle from the star patterned splash-back. Black-framed cabinetry with a silver rub and turned legs to the kitchen island enhance the look.
Photography by Stephanie Creagh
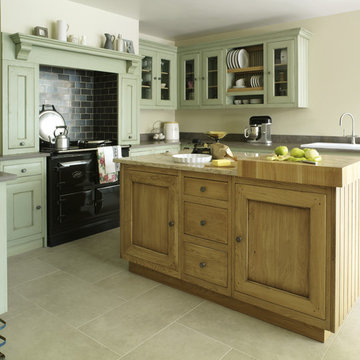
As kitchens grew larger throughout the 20th century to accommodate new inventions such as automatic washing machines, and smaller rooms like sculleries and larders were incorporated into the kitchen itself, a greater emphasis on utility and function ensued. In the post-war world the urge for a bright new future also made the most of new materials like plastic laminates which changed the face of kitchens in Europe for years to come. We wanted to reverse this trend and introduce a warmer and more liveable kitchen designed around our lifestyles. Bastide was born from this demand for beauty with utility; combining form and function with a continental twist.
Capturing the simplicity and charm of a country kitchen, Bastide is timeless, robust and built for a lifetime at the heart of your home, by applying heritage ideas to modern culture.
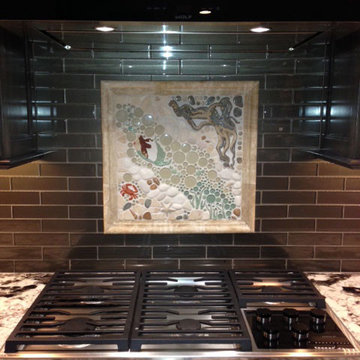
We were lucky enough to create this 18"x18" backsplash mural shown here. Mirroring our "Ocho And His Lady" mural from our Ocean Dog Collection entirely except for the funky glaze colors!
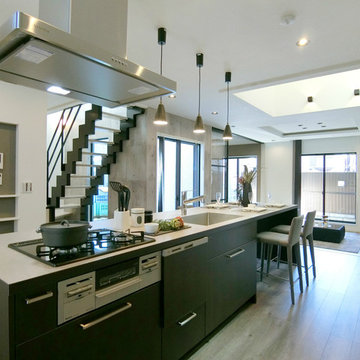
Cette photo montre une cuisine ouverte linéaire moderne avec un évier encastré, un placard à porte affleurante, des portes de placard noires, une crédence noire, un électroménager en acier inoxydable, îlot, un sol beige et un plan de travail beige.
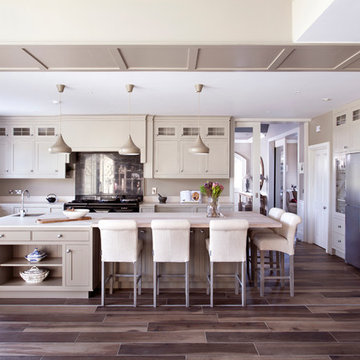
Idées déco pour une très grande cuisine américaine classique en L avec un placard à porte affleurante, une crédence noire, une crédence en dalle de pierre, un électroménager en acier inoxydable et îlot.
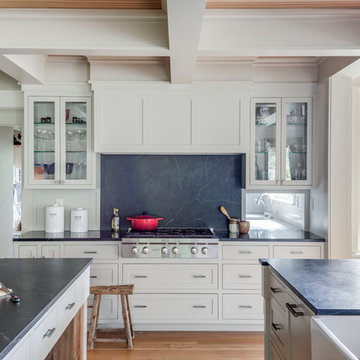
Greg Premru
Inspiration pour une grande cuisine ouverte parallèle traditionnelle avec un évier de ferme, un placard à porte affleurante, des portes de placard blanches, un plan de travail en stéatite, une crédence noire, une crédence en dalle de pierre, un électroménager en acier inoxydable, parquet clair et 2 îlots.
Inspiration pour une grande cuisine ouverte parallèle traditionnelle avec un évier de ferme, un placard à porte affleurante, des portes de placard blanches, un plan de travail en stéatite, une crédence noire, une crédence en dalle de pierre, un électroménager en acier inoxydable, parquet clair et 2 îlots.
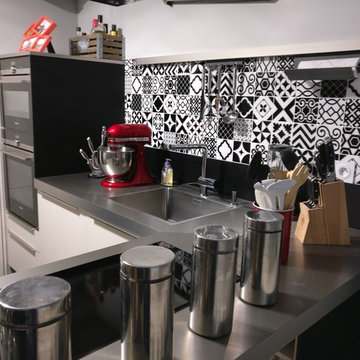
L'Atelier Déco
Inspiration pour une petite cuisine américaine design en U avec un évier encastré, un placard à porte affleurante, des portes de placard blanches, un plan de travail en inox, une crédence noire, une crédence en carreau de ciment, un électroménager en acier inoxydable, sol en stratifié et un sol noir.
Inspiration pour une petite cuisine américaine design en U avec un évier encastré, un placard à porte affleurante, des portes de placard blanches, un plan de travail en inox, une crédence noire, une crédence en carreau de ciment, un électroménager en acier inoxydable, sol en stratifié et un sol noir.
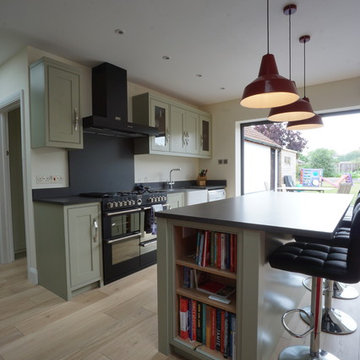
Cette photo montre une cuisine chic de taille moyenne avec un placard à porte affleurante, des portes de placards vertess, un plan de travail en quartz, une crédence noire, une crédence en dalle de pierre et îlot.
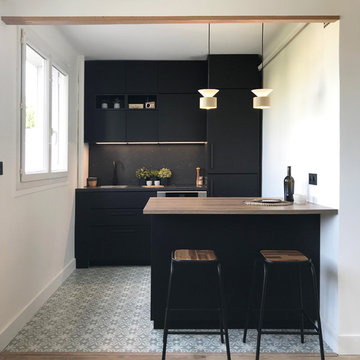
La cuisine a été ouverte sur le séjour et un changement de sol délimite les deux espaces.
Une cuisine résolument noire comportant un plan de travail et une crédence en marbre noir.
Afin d'optimiser les espace des rangements un plan de travail en bois permet de cuisiner tout en se positionnant sur des rangements côté cuisine et sert de bar côté séjour.
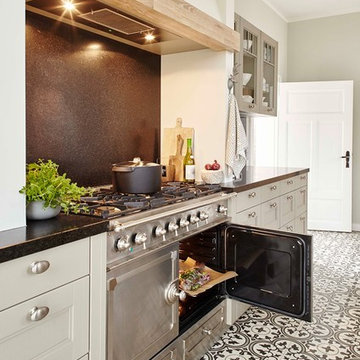
Der legendäre französische Gasherd wird von einem klassischen Rauchfang aus Trockenbauelementen mit der Matrixplatte der schwarzen Arbeitsfläche und der geweißten Eiche des Vorratsschrankes eingefasst. In die Nische ist eine Dunstabzugshaube mit Beleuchtung integriert und mit einem externen Gebläse ausgestattet, was für einen geräuscharmen Betrieb sorgt.
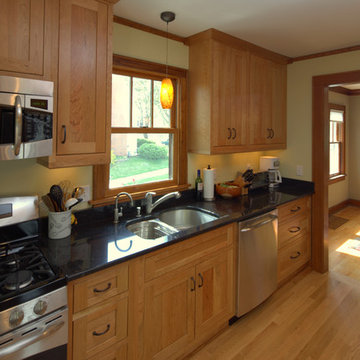
We completely remodeled an outdated, poorly designed kitchen that was separated from the rest of the house by a narrow doorway. We opened the wall to the dining room and framed it with an oak archway. We transformed the space with an open, timeless design that incorporates a counter-height eating and work area, cherry inset door shaker-style cabinets, increased counter work area made from Cambria quartz tops, and solid oak moldings that echo the style of the 1920's bungalow. Some of the original wood moldings were re-used to case the new energy efficient window.
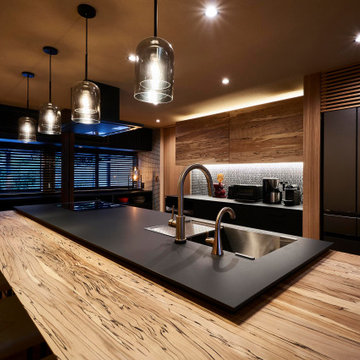
Réalisation d'une cuisine ouverte linéaire avec un évier encastré, un placard à porte affleurante, des portes de placard noires, une crédence noire, un électroménager noir, un sol en bois brun, îlot, un sol beige et un plan de travail beige.
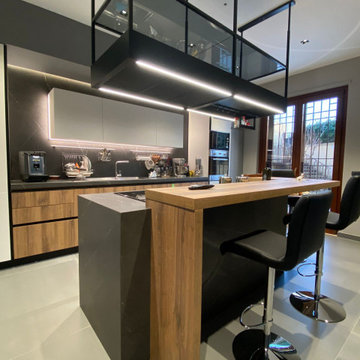
Cappa d'arredo
Aménagement d'une cuisine américaine noire et bois moderne en L et bois clair de taille moyenne avec un évier 1 bac, un placard à porte affleurante, un plan de travail en stratifié, une crédence noire, une crédence en carreau de porcelaine, un électroménager noir, un sol en carrelage de porcelaine, îlot, un sol gris, un plan de travail gris et un plafond décaissé.
Aménagement d'une cuisine américaine noire et bois moderne en L et bois clair de taille moyenne avec un évier 1 bac, un placard à porte affleurante, un plan de travail en stratifié, une crédence noire, une crédence en carreau de porcelaine, un électroménager noir, un sol en carrelage de porcelaine, îlot, un sol gris, un plan de travail gris et un plafond décaissé.
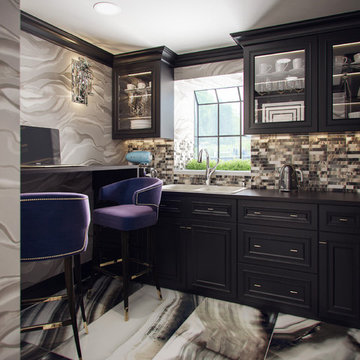
Inspiration pour une petite cuisine design avec un évier 2 bacs, des portes de placard noires, une crédence noire, un placard à porte affleurante, un plan de travail en bois, une crédence en céramique et un sol en carrelage de céramique.

Cuisine sur structure IKEA, habillée avec des portes sur mesure de chez EGGER, finition noyer. Plan de travail et crédence en stratifié imitation marbre noir.
Un équilibre esthétique à été fait sur les extrémités en créant deux portes de façon "tunnel" pour dissimuler la porte de la chambre.
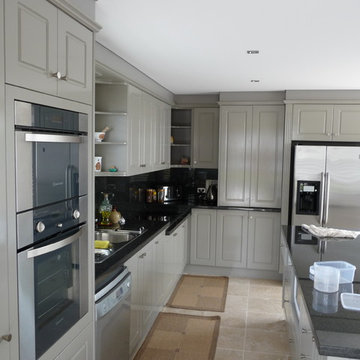
you don't need to renovate your kitchen and pay 10-30 ks, instead you can freshen up or modernize the look of your kitchen with a professional re painting job
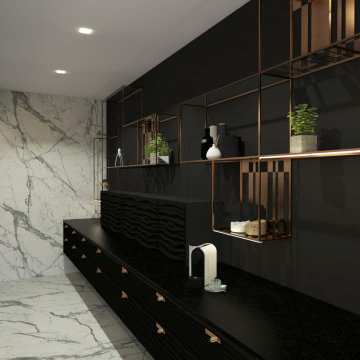
Projet d'architecture d'intérieur d'une villa de350m2. Les clients on fait appel à nous après l'intervention de l'architecte pour reprendre le projet après les travaux de gros oeuvre. Nous avons repensé l'aménagement intérieur des espaces et créé des meubles sur mesures pour répondre au mieux aux exigences et besoins des clients. Nous avons développé un style contemporain, avec des touches de couleurs tout en travaillant des matériaux naturels tel que le bois, le cuivre, la pierre... pour un résultat joyeux et élégant.
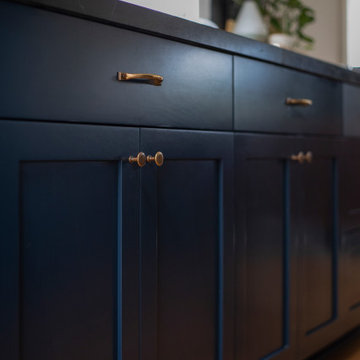
Idée de décoration pour une cuisine américaine parallèle tradition de taille moyenne avec un évier encastré, un placard à porte affleurante, des portes de placard bleues, plan de travail en marbre, une crédence noire, une crédence en marbre, un électroménager en acier inoxydable, un sol en bois brun, aucun îlot, un sol marron, plan de travail noir et un plafond voûté.
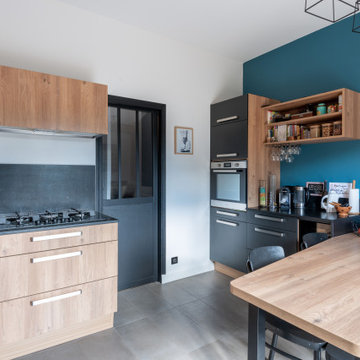
Cuisine sur mesure en bois, avec plan de travail et crédence en granit noir mat.
Rénovation complète de la pièce cuisine, faux plafond avec isolation, reprise des réseaux de plomberie et d'électricité, carrelage 60 x 60 de chez Bernard Ceramic à Lyon, mise en peinture en teinte Chromatic Bleu Alor
Residential Kitchen $120,001 and Over,
Harrell Remodeling, Inc. and designer Sara Jorgensen plus team members Finishes Unlimited and The Tile & Grout King, Inc.
Idées déco de cuisines avec un placard à porte affleurante et une crédence noire
8